5843 Richardson Mews Sq, Baltimore, MD 21227
Local realty services provided by:Better Homes and Gardens Real Estate Cassidon Realty
Listed by:lee r. tessier
Office:exp realty, llc.
MLS#:MDBC2141748
Source:BRIGHTMLS
Price summary
- Price:$350,000
- Monthly HOA dues:$91.67
About this home
Coming Soon! This semi-detached home in Richardson Mews offers 2 bedrooms, 3 full baths, and three finished levels designed for both comfort and function. The main level features a spacious living room filled with natural light and anchored by a fireplace, an open dining area, and an updated kitchen with granite counters, stainless steel appliances, refrigerator (2020), and a new dishwasher (2025). A breakfast nook with sliding glass doors extends the living space to the deck. Upstairs, the primary suite includes double closets and a private full bath. A second bedroom with its own full bath completes this level, offering flexibility for guests, office, or personal use. The finished lower level provides even more living space with a large recreation room, a third full bath, laundry, and direct walkout access to the backyard. Outdoor living shines with a deck (2012) overlooking a fenced, landscaped yard and a brick patio (2012) below — creating a private space for relaxation or entertaining. Updates include roof with GAF architectural shingles (2016), upgraded 200-amp panel (2021), windows and sliding doors (2008), baths (2008/2009), air handler and heat pump (2010), sump pump (2015), and gutters with guards and new downspouts (2016). Community HOA provides common area maintenance and management. This property has reached the community’s rental cap and is available for owner occupancy only.
Contact an agent
Home facts
- Year built:1979
- Listing ID #:MDBC2141748
- Added:1 day(s) ago
- Updated:September 30, 2025 at 01:34 PM
Rooms and interior
- Bedrooms:2
- Total bathrooms:3
- Full bathrooms:3
Heating and cooling
- Cooling:Ceiling Fan(s), Central A/C
- Heating:Electric, Heat Pump(s)
Structure and exterior
- Roof:Architectural Shingle, Shingle
- Year built:1979
Schools
- High school:LANSDOWNE HIGH & ACADEMY OF FINANCE
- Middle school:ARBUTUS
- Elementary school:RELAY
Utilities
- Water:Public
- Sewer:Public Sewer
Finances and disclosures
- Price:$350,000
- Tax amount:$2,666 (2024)
New listings near 5843 Richardson Mews Sq
- Coming Soon
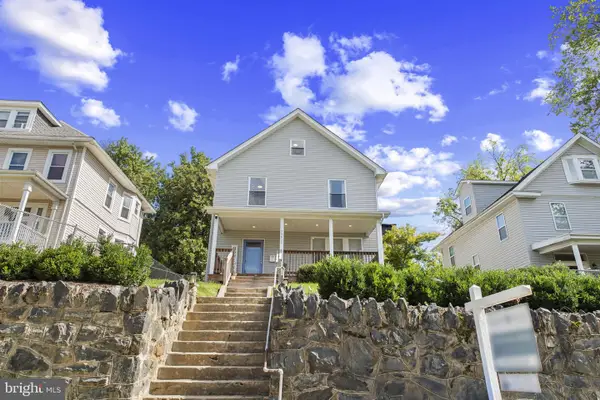 $360,000Coming Soon5 beds 4 baths
$360,000Coming Soon5 beds 4 baths2205 Elsinore Ave, BALTIMORE, MD 21216
MLS# MDBA2183868Listed by: CORNER HOUSE REALTY - New
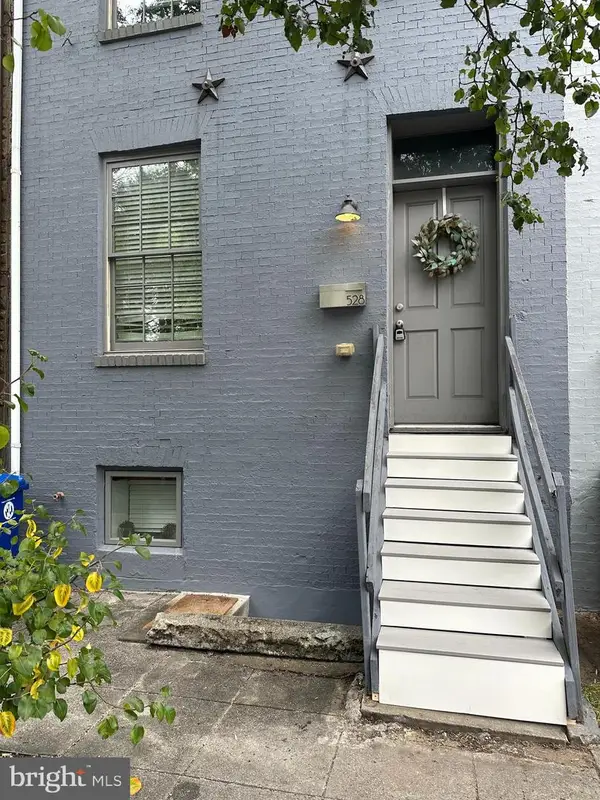 $542,528Active1 beds -- baths2,350 sq. ft.
$542,528Active1 beds -- baths2,350 sq. ft.528 S Paca St, BALTIMORE, MD 21230
MLS# MDBA2185678Listed by: KELLER WILLIAMS CAPITAL PROPERTIES - Coming Soon
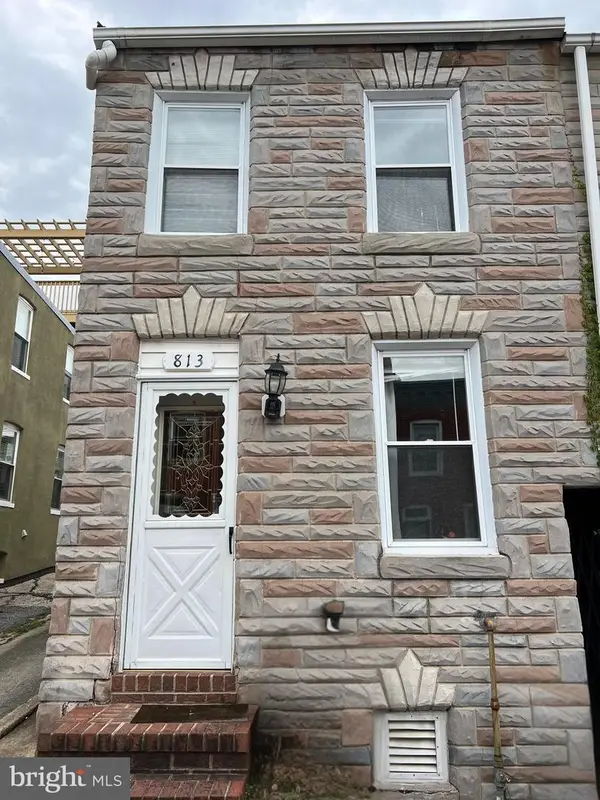 $255,000Coming Soon2 beds 1 baths
$255,000Coming Soon2 beds 1 baths813 S Curley St, BALTIMORE, MD 21224
MLS# MDBA2185674Listed by: RE/MAX ONE - New
 $80,000Active3 beds 2 baths
$80,000Active3 beds 2 baths1849 W Fayette St W, BALTIMORE, MD 21223
MLS# MDBA2183472Listed by: EXIT PREFERRED REALTY, LLC - New
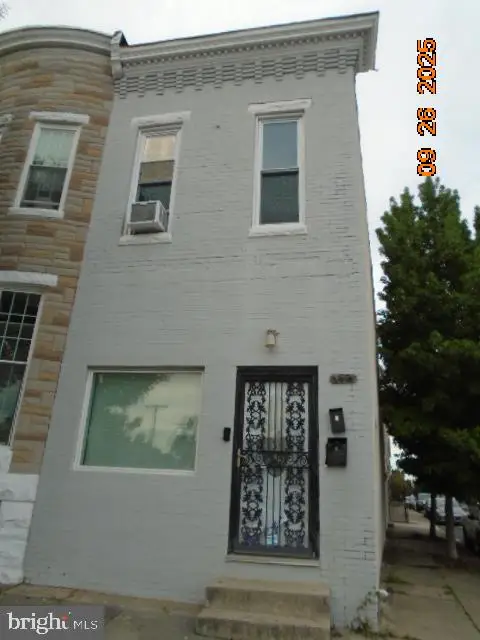 $234,000Active4 beds -- baths1,690 sq. ft.
$234,000Active4 beds -- baths1,690 sq. ft.2608 E Fayette St, BALTIMORE, MD 21224
MLS# MDBA2185660Listed by: MARYLAND REO REALTY, LLC - Coming SoonOpen Sat, 11:30am to 2pm
 $279,900Coming Soon3 beds 2 baths
$279,900Coming Soon3 beds 2 baths913 E 37th St, BALTIMORE, MD 21218
MLS# MDBA2185212Listed by: EXECUHOME REALTY - Coming SoonOpen Sat, 11am to 3pm
 $399,900Coming Soon3 beds 3 baths
$399,900Coming Soon3 beds 3 baths7932 E End Dr, BALTIMORE, MD 21226
MLS# MDAA2127408Listed by: BERKSHIRE HATHAWAY HOMESERVICES PENFED REALTY - Coming Soon
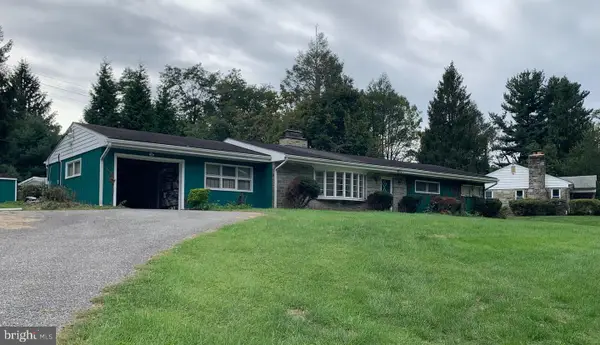 $380,000Coming Soon3 beds 2 baths
$380,000Coming Soon3 beds 2 baths8812 Wolverton Rd, BALTIMORE, MD 21234
MLS# MDBC2141680Listed by: CUMMINGS & CO. REALTORS - New
 $120,000Active3 beds 1 baths
$120,000Active3 beds 1 baths3706 W Belvedere Ave, BALTIMORE, MD 21215
MLS# MDBA2185652Listed by: CENTURY 21 DOWNTOWN - New
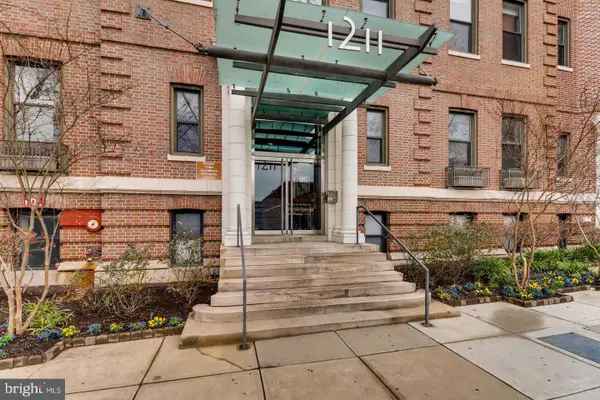 $230,000Active2 beds 2 baths892 sq. ft.
$230,000Active2 beds 2 baths892 sq. ft.1211 Light St #108, BALTIMORE, MD 21230
MLS# MDBA2185654Listed by: CENTURY 21 ADVANCE REALTY
