5919 Sefton Ave, Baltimore, MD 21214
Local realty services provided by:Better Homes and Gardens Real Estate Valley Partners
5919 Sefton Ave,Baltimore, MD 21214
$264,900
- 3 Beds
- 2 Baths
- 1,747 sq. ft.
- Single family
- Pending
Listed by: john m liberto
Office: vybe realty
MLS#:MDBA2170526
Source:BRIGHTMLS
Price summary
- Price:$264,900
- Price per sq. ft.:$151.63
About this home
Back on the market - Buyer did not perform. Tucked in the vibrant Hamilton-Lauraville neighborhood, this charming three-bedroom, two-bathroom single-family home offers the perfect blend of comfort, convenience, and outdoor living. Step into an open main level family room that flows into a well-appointed kitchen with granite countertops, white oak cabinetry, and a bonus breakfast bar with seating for three. Just off the main living area, you'll find two generously sized bedrooms with large closets and ceiling fans on either side of a full hall bath. Downstairs, the fully finished lower level serves as a private primary suite with full bath standing shower and expansive countertop vanity. LVP flooring throughout this entire level showing off two bonus areas, laundry room and plenty of extra storage. Outside, enjoy a large covered front porch area, a beautifully refinished deck (2023), fenced rear yard and a peaceful paver patio with firepit - ideal for entertaining. Additional perks include a private driveway, newer siding (2023), a newer roof (2019), and a three-month credit for existing Vivint security system. This move-in ready home has everything you need and more - Set up a showing today!
Contact an agent
Home facts
- Year built:1927
- Listing ID #:MDBA2170526
- Added:253 day(s) ago
- Updated:February 11, 2026 at 08:32 AM
Rooms and interior
- Bedrooms:3
- Total bathrooms:2
- Full bathrooms:2
- Living area:1,747 sq. ft.
Heating and cooling
- Cooling:Ceiling Fan(s), Central A/C
- Heating:Forced Air, Natural Gas
Structure and exterior
- Roof:Asphalt
- Year built:1927
- Building area:1,747 sq. ft.
- Lot area:0.14 Acres
Utilities
- Water:Public
- Sewer:Public Sewer
Finances and disclosures
- Price:$264,900
- Price per sq. ft.:$151.63
- Tax amount:$3,077 (2024)
New listings near 5919 Sefton Ave
- Coming Soon
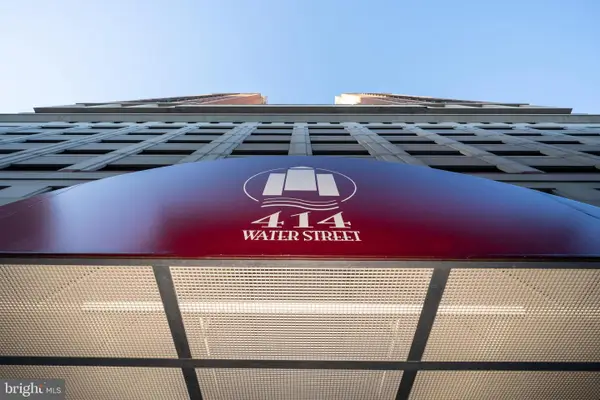 $199,000Coming Soon2 beds 2 baths
$199,000Coming Soon2 beds 2 baths414 Water St #1315, BALTIMORE, MD 21202
MLS# MDBA2197128Listed by: CORNER HOUSE REALTY - New
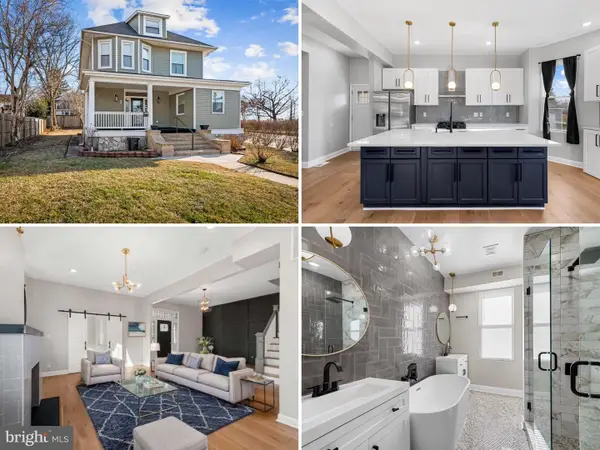 $625,000Active6 beds 5 baths3,380 sq. ft.
$625,000Active6 beds 5 baths3,380 sq. ft.5503 Stuart Ave, BALTIMORE, MD 21215
MLS# MDBA2199346Listed by: RE/MAX ADVANTAGE REALTY - New
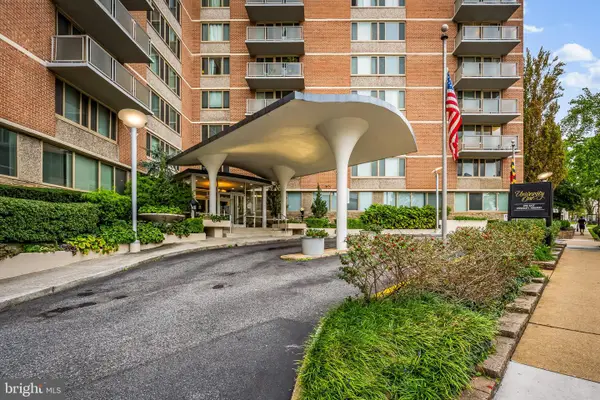 $130,000Active2 beds 1 baths916 sq. ft.
$130,000Active2 beds 1 baths916 sq. ft.1 E University Pkwy E #1303, BALTIMORE, MD 21218
MLS# MDBA2199712Listed by: LONG & FOSTER REAL ESTATE, INC - Coming Soon
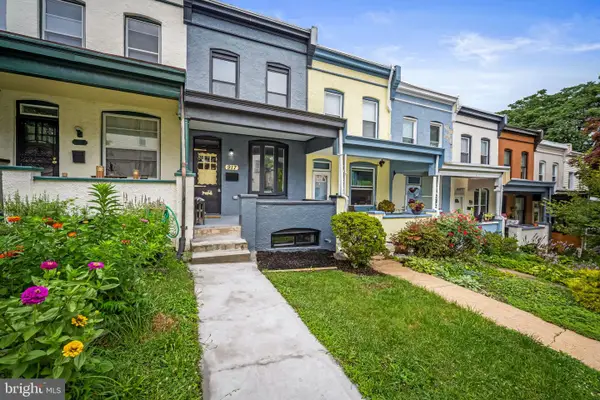 $439,999Coming Soon4 beds 4 baths
$439,999Coming Soon4 beds 4 baths917 W 33rd St, BALTIMORE, MD 21211
MLS# MDBA2199896Listed by: RE/MAX ADVANTAGE REALTY - Coming SoonOpen Sat, 12 to 1pm
 $400,000Coming Soon3 beds 4 baths
$400,000Coming Soon3 beds 4 baths507 S East Ave, BALTIMORE, MD 21224
MLS# MDBA2200138Listed by: AB & CO REALTORS, INC. - New
 $99,900Active3 beds 2 baths1,280 sq. ft.
$99,900Active3 beds 2 baths1,280 sq. ft.1809 E 32nd St, BALTIMORE, MD 21218
MLS# MDBA2202550Listed by: CUMMINGS & CO. REALTORS - Coming Soon
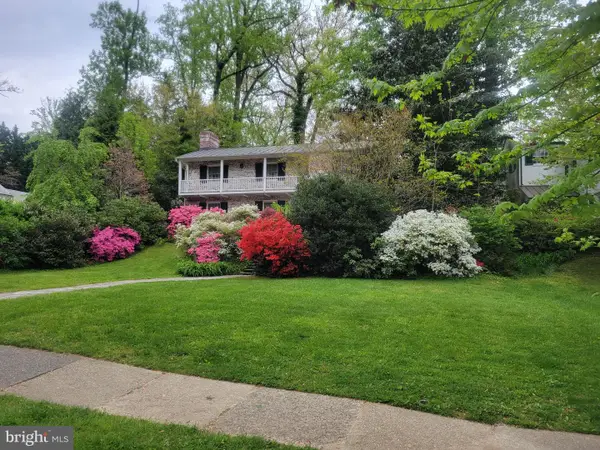 $690,000Coming Soon3 beds 4 baths
$690,000Coming Soon3 beds 4 baths5211 Springlake Way, BALTIMORE, MD 21212
MLS# MDBA2202910Listed by: COLDWELL BANKER REALTY - New
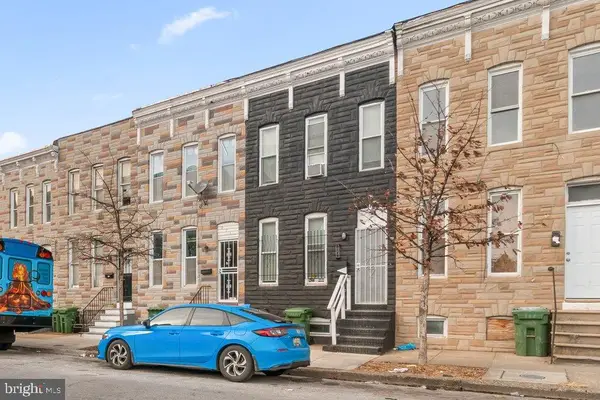 $139,999Active3 beds 2 baths1,210 sq. ft.
$139,999Active3 beds 2 baths1,210 sq. ft.2108 Ashton St, BALTIMORE, MD 21223
MLS# MDBA2202986Listed by: EXECUHOME REALTY - New
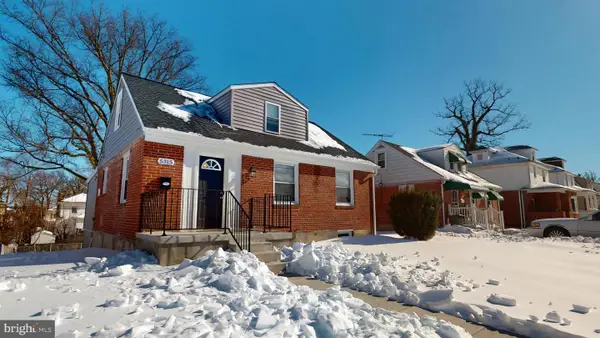 $374,900Active4 beds 3 baths1,952 sq. ft.
$374,900Active4 beds 3 baths1,952 sq. ft.5315 Midwood Ave, BALTIMORE, MD 21212
MLS# MDBA2203036Listed by: MARYLAND REALTY COMPANY - Coming SoonOpen Sat, 12 to 2pm
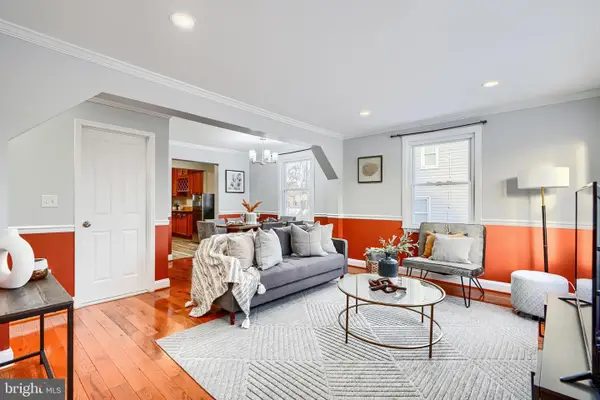 $299,900Coming Soon4 beds 4 baths
$299,900Coming Soon4 beds 4 baths5414 Radecke Ave, BALTIMORE, MD 21206
MLS# MDBA2203046Listed by: REALTY ONE GROUP UNIVERSAL

