Local realty services provided by:Better Homes and Gardens Real Estate Murphy & Co.
5950 Glen Falls Ave,Baltimore, MD 21206
$190,000
- 4 Beds
- 2 Baths
- 1,427 sq. ft.
- Townhouse
- Active
Listed by: joseph e hawkins
Office: hawkins real estate company
MLS#:MDBA2184576
Source:BRIGHTMLS
Price summary
- Price:$190,000
- Price per sq. ft.:$133.15
About this home
Welcome to 5950 Glen Falls Ave, a charming and timeless townhouse in Baltimore, MD, built in 1948. This spacious home offers 4 bedrooms, 2 full bathrooms, and a finished living area of 1,710 sq. ft. across two stories plus a fully finished basement. Situated on a well-kept lot, this property blends comfort, functionality, and convenience. As you arrive, you’ll be greeted by the classic brick exterior and tidy landscaping, showcasing the home’s enduring curb appeal. Inside, the main level features a cozy living room, perfect for relaxing or entertaining. The kitchen is thoughtfully designed with modern appliances, ample cabinet storage, and an efficient layout, while the adjacent dining area sets the stage for house meals and gatherings. Upstairs, you’ll find three bedrooms filled with natural light, offering flexible options for bedrooms, home offices, or guest space. The bathrooms are updated with sleek fixtures and finishes, creating a serene retreat. The fully finished basement adds incredible versatility, featuring a fourth bedroom, a full bathroom, and a spacious FR/rec room—perfect for guests, a home gym, or additional living space. A utility room provides laundry and extra storage. Outdoors, the property offers tandem parking for two vehicles and plenty of yard space for gardening, play, or entertaining. Whether you envision quiet mornings on the front porch or lively barbecues in the backyard, this home accommodates it all. Ideally located in a desirable neighborhood, 5950 Glen Falls Ave provides easy access to schools, parks, shopping, dining, and major highways, as well as public transportation for a stress-free commute. From Baltimore’s cultural attractions to outdoor adventures, everything is right at your fingertips. Don’t miss your chance to own this beautiful townhouse. With its 4 bedrooms, finished basement, parking, and prime location, 5950 Glen Falls Ave is the perfect place to call home. Schedule your private showing today and experience the best of Baltimore living.
Contact an agent
Home facts
- Year built:1948
- Listing ID #:MDBA2184576
- Added:132 day(s) ago
- Updated:February 01, 2026 at 02:43 PM
Rooms and interior
- Bedrooms:4
- Total bathrooms:2
- Full bathrooms:2
- Living area:1,427 sq. ft.
Heating and cooling
- Cooling:Central A/C
- Heating:Forced Air, Natural Gas
Structure and exterior
- Roof:Flat
- Year built:1948
- Building area:1,427 sq. ft.
- Lot area:0.04 Acres
Utilities
- Water:Community
- Sewer:Lateral/Tap off Main
Finances and disclosures
- Price:$190,000
- Price per sq. ft.:$133.15
- Tax amount:$2,898 (2024)
New listings near 5950 Glen Falls Ave
- Coming Soon
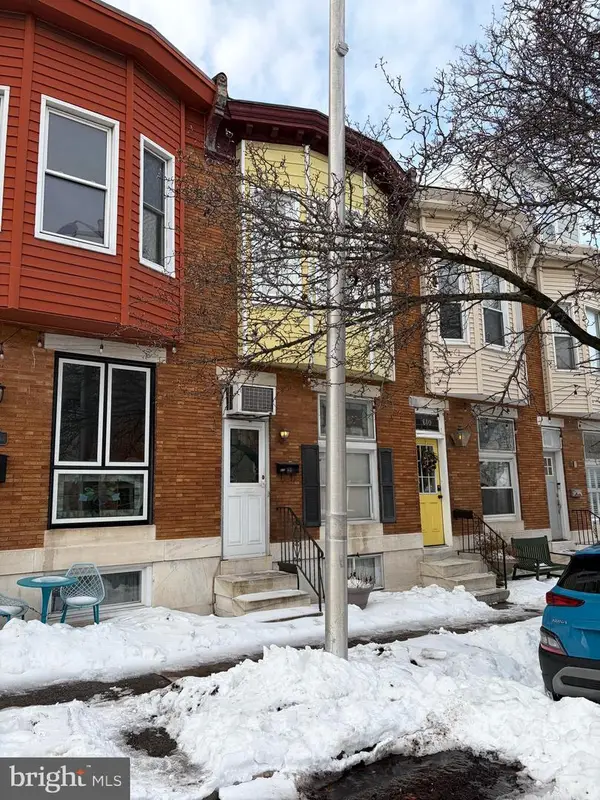 $249,900Coming Soon2 beds 1 baths
$249,900Coming Soon2 beds 1 baths612 S Ellwood Ave, BALTIMORE, MD 21224
MLS# MDBA2199816Listed by: WEICHERT, REALTORS - DIANA REALTY - Coming Soon
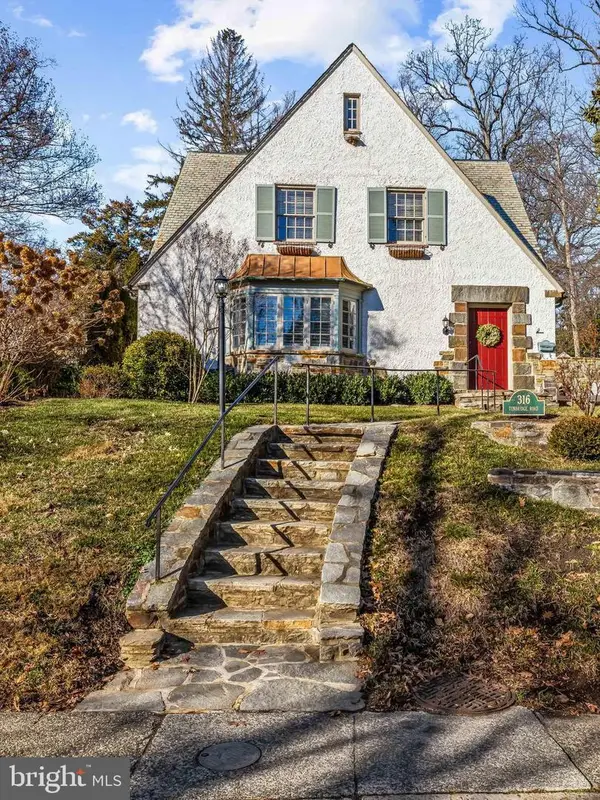 $762,500Coming Soon4 beds 3 baths
$762,500Coming Soon4 beds 3 baths316 Tunbridge Rd, BALTIMORE, MD 21212
MLS# MDBA2197994Listed by: COMPASS - New
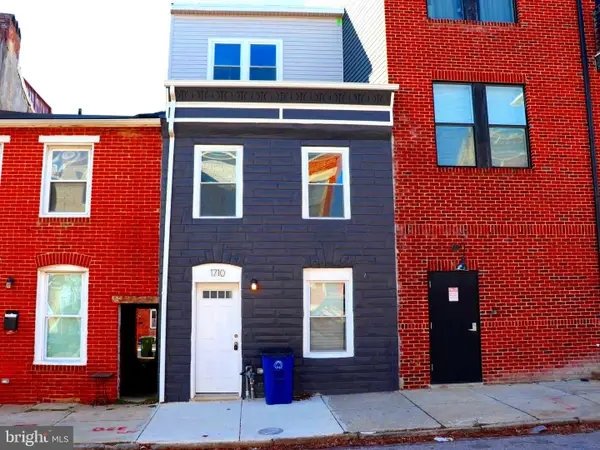 $399,000Active3 beds 4 baths2,160 sq. ft.
$399,000Active3 beds 4 baths2,160 sq. ft.1710 Light St, BALTIMORE, MD 21230
MLS# MDBA2198374Listed by: EXP REALTY, LLC - Coming Soon
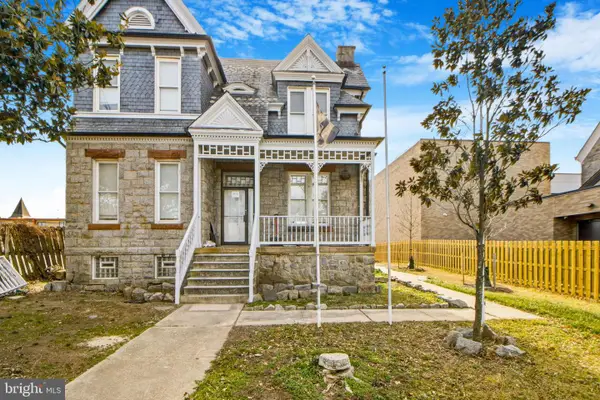 $349,900Coming Soon3 beds 2 baths
$349,900Coming Soon3 beds 2 baths317 E Patapsco Ave, BALTIMORE, MD 21225
MLS# MDBA2199820Listed by: SAMSON PROPERTIES - Coming Soon
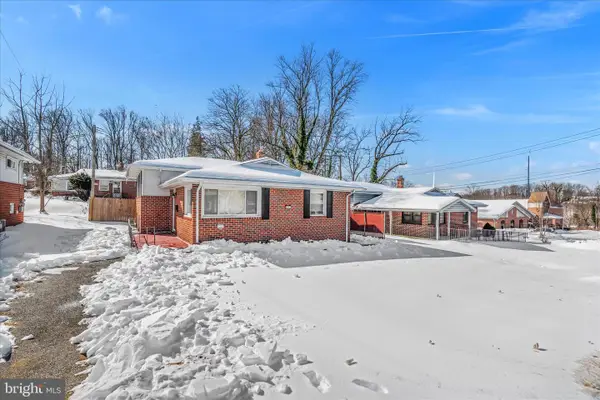 $379,000Coming Soon4 beds 2 baths
$379,000Coming Soon4 beds 2 baths6513 Liberty Rd, BALTIMORE, MD 21207
MLS# MDBC2151296Listed by: BENNETT REALTY SOLUTIONS - New
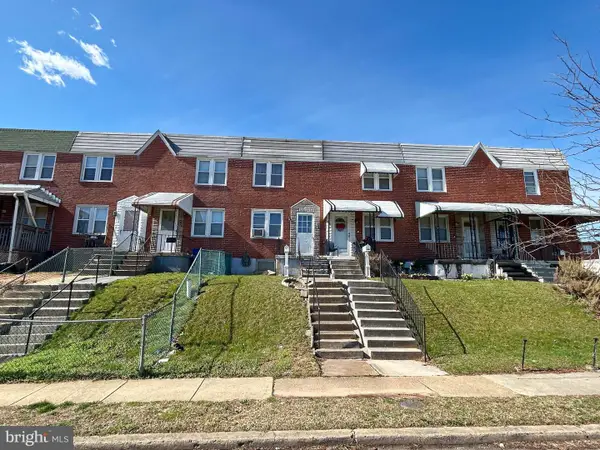 $55,000Active2 beds 1 baths812 sq. ft.
$55,000Active2 beds 1 baths812 sq. ft.2006 Grinnalds Ave, BALTIMORE, MD 21230
MLS# MDBA2199778Listed by: CENTURY 21 DOWNTOWN - Coming Soon
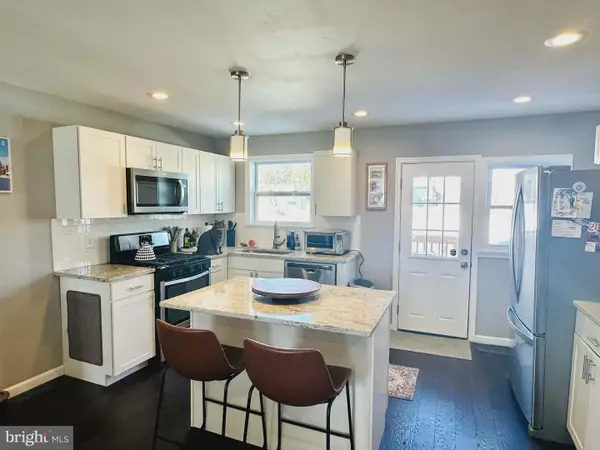 $324,900Coming Soon3 beds 2 baths
$324,900Coming Soon3 beds 2 baths1002 W 43rd St, BALTIMORE, MD 21211
MLS# MDBA2199784Listed by: COMPASS - Coming Soon
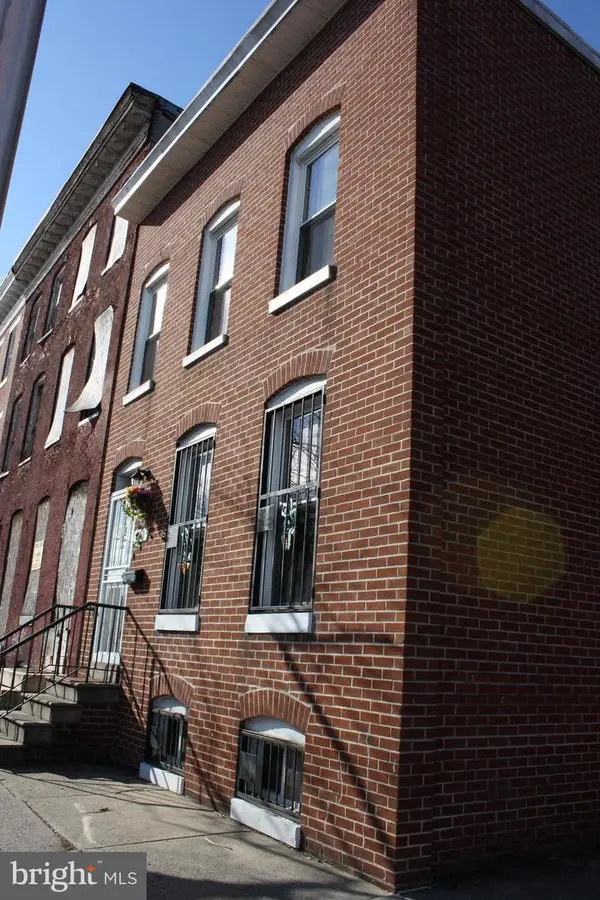 $100,000Coming Soon4 beds 2 baths
$100,000Coming Soon4 beds 2 baths700 Cumberland St, BALTIMORE, MD 21217
MLS# MDBA2199812Listed by: COLDWELL BANKER REALTY - New
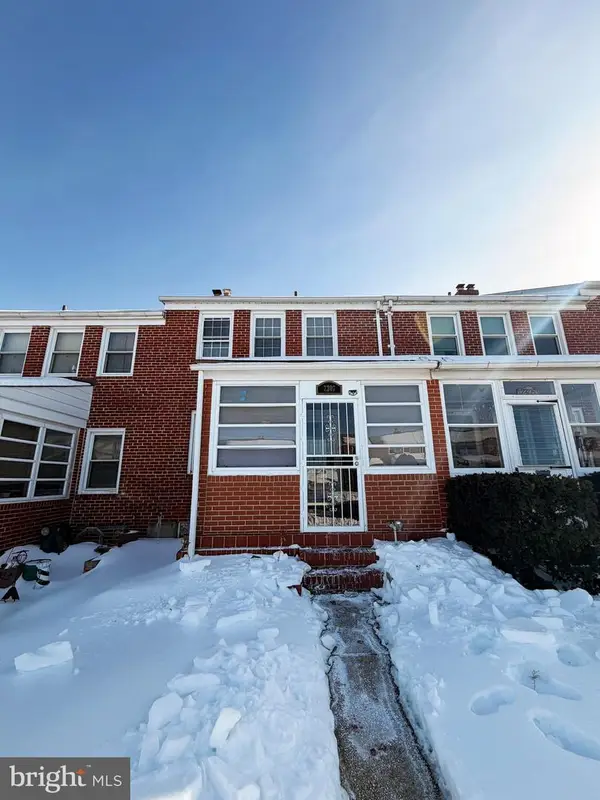 $220,000Active3 beds 2 baths1,080 sq. ft.
$220,000Active3 beds 2 baths1,080 sq. ft.7307 Conley St, BALTIMORE, MD 21224
MLS# MDBC2151226Listed by: LJ REALTY - Coming Soon
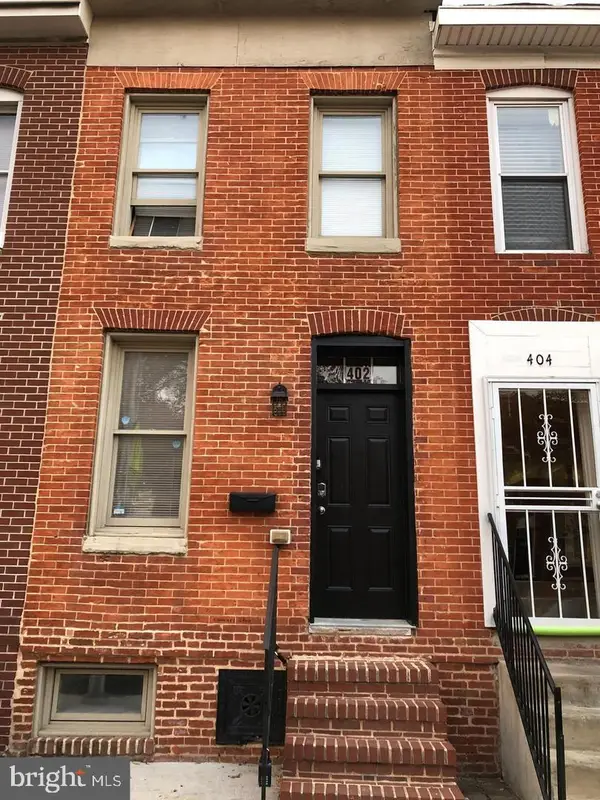 $149,000Coming Soon2 beds 2 baths
$149,000Coming Soon2 beds 2 baths402 N Chester St, BALTIMORE, MD 21231
MLS# MDBA2198692Listed by: SAMSON PROPERTIES

