6041 Cecil Ave, Baltimore, MD 21207
Local realty services provided by:Better Homes and Gardens Real Estate Valley Partners
6041 Cecil Ave,Baltimore, MD 21207
$389,900
- 5 Beds
- 3 Baths
- 2,698 sq. ft.
- Single family
- Active
Listed by: lois margaret alberti
Office: alberti realty, llc.
MLS#:MDBC2144376
Source:BRIGHTMLS
Price summary
- Price:$389,900
- Price per sq. ft.:$144.51
About this home
Welcome Home to 6041 Cecil Avenue!! This Beautifully updated single family home offers the space you need to create a life you desire. Boasting an array of sleek finishes throughout this 5 Bedroom, 2.5 Bathroom home has so much to offer! The main level offers an open concept layout featuring not 1, but 2 spacious living rooms, dining area, kitchen, half bathroom and laundry room. Kitchen boasts S/S appliances, white shaker cabinets, Quartz counters, an island and SO MUCH MORE!! Upstairs you'll find 5 spacious bedrooms and 2 full bathrooms. The primary bedroom features an en-suite bathroom both with so much space! All bedrooms have new carpeting and all new light fixtures! Both bathrooms have been updated with all new ceramic tile and fixtures. Relax on your front porch deck OR on your back covered deck, the possibilities are endless! This home truly has it all and will not last long! Book your private showing today before it's gone!!
Contact an agent
Home facts
- Year built:1940
- Listing ID #:MDBC2144376
- Added:46 day(s) ago
- Updated:December 10, 2025 at 02:38 PM
Rooms and interior
- Bedrooms:5
- Total bathrooms:3
- Full bathrooms:2
- Half bathrooms:1
- Living area:2,698 sq. ft.
Heating and cooling
- Cooling:Central A/C
- Heating:Electric, Heat Pump(s)
Structure and exterior
- Year built:1940
- Building area:2,698 sq. ft.
- Lot area:0.23 Acres
Utilities
- Water:Public
- Sewer:Public Sewer
Finances and disclosures
- Price:$389,900
- Price per sq. ft.:$144.51
- Tax amount:$3,512 (2025)
New listings near 6041 Cecil Ave
- New
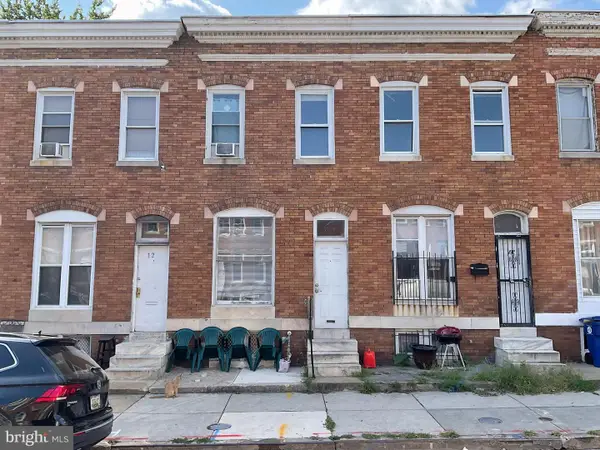 $44,900Active3 beds 2 baths
$44,900Active3 beds 2 baths14 N Bentalou St, BALTIMORE, MD 21223
MLS# MDBA2194704Listed by: VYLLA HOME - New
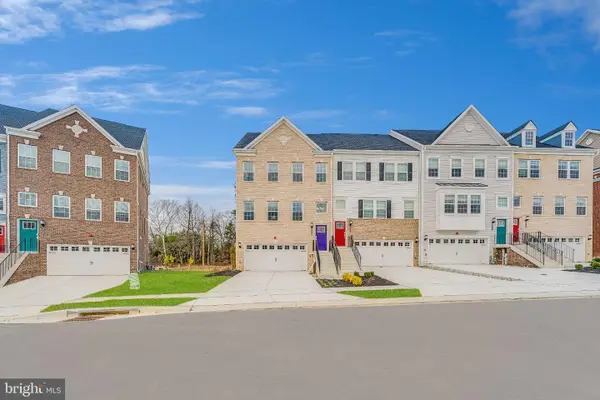 $580,040Active3 beds 3 baths2,569 sq. ft.
$580,040Active3 beds 3 baths2,569 sq. ft.1705 Water Crossing Rd, BALTIMORE, MD 21208
MLS# MDBC2148074Listed by: BUILDER SOLUTIONS REALTY - New
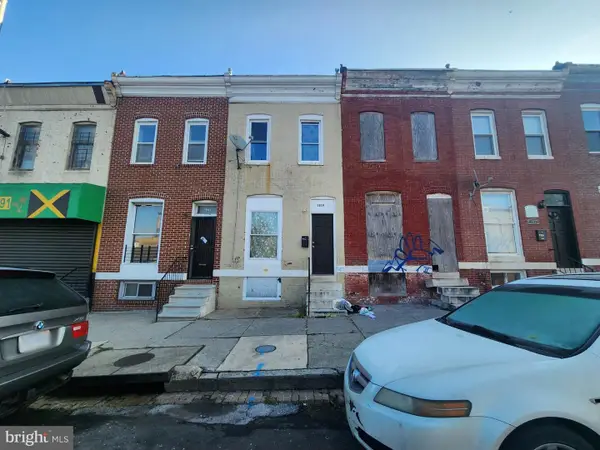 $15,000Active3 beds 1 baths
$15,000Active3 beds 1 baths1839 N Montford Ave, BALTIMORE, MD 21213
MLS# MDBA2194694Listed by: ASHLAND AUCTION GROUP LLC - New
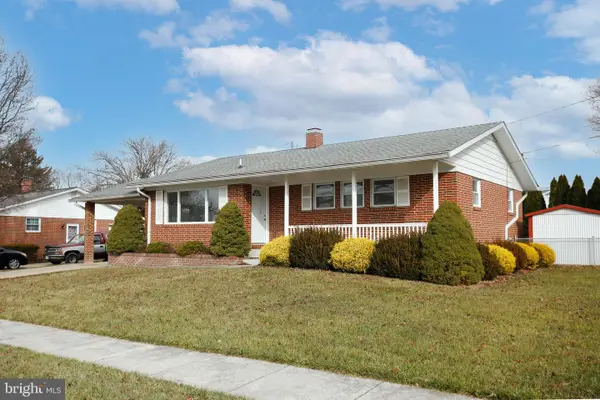 $424,900Active3 beds 2 baths1,630 sq. ft.
$424,900Active3 beds 2 baths1,630 sq. ft.4122 Loch Lomond Dr, BALTIMORE, MD 21236
MLS# MDBC2147280Listed by: KELLER WILLIAMS GATEWAY LLC - Open Sat, 12 to 2pmNew
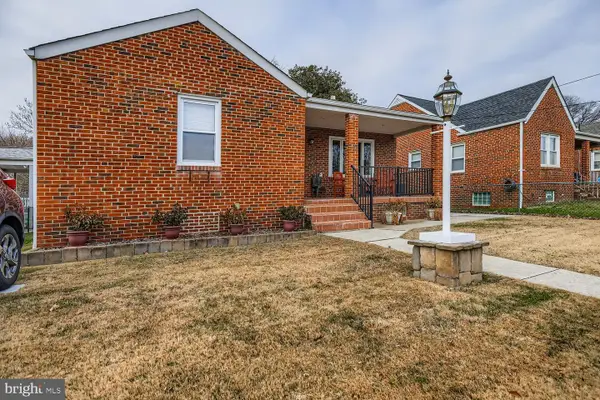 $375,000Active2 beds 3 baths1,979 sq. ft.
$375,000Active2 beds 3 baths1,979 sq. ft.7406 Poplar Ave, BALTIMORE, MD 21224
MLS# MDBC2147826Listed by: CUMMINGS & CO. REALTORS 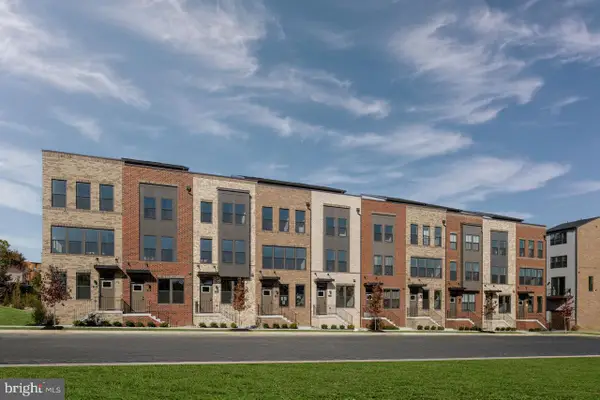 $369,990Pending3 beds 4 baths1,600 sq. ft.
$369,990Pending3 beds 4 baths1,600 sq. ft.817 Lennox St, BALTIMORE, MD 21217
MLS# MDBA2194666Listed by: NVR, INC.- New
 $10,000Active-- beds -- baths
$10,000Active-- beds -- baths1822 Dover St, BALTIMORE, MD 21223
MLS# MDBA2194428Listed by: ASHLAND AUCTION GROUP LLC - New
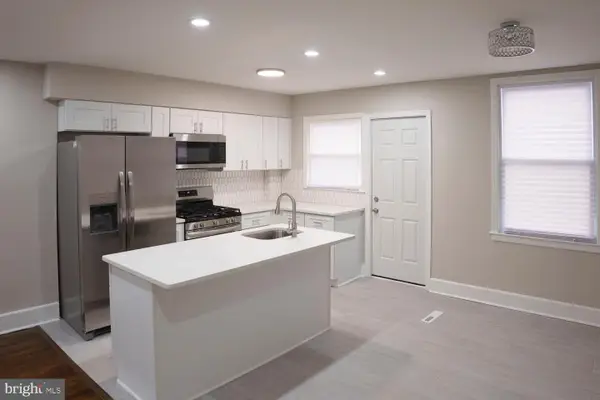 $235,000Active3 beds 3 baths1,728 sq. ft.
$235,000Active3 beds 3 baths1,728 sq. ft.107 Larue Sq S, BALTIMORE, MD 21225
MLS# MDBA2194616Listed by: RE/MAX UNITED REAL ESTATE - Open Sun, 1 to 3pmNew
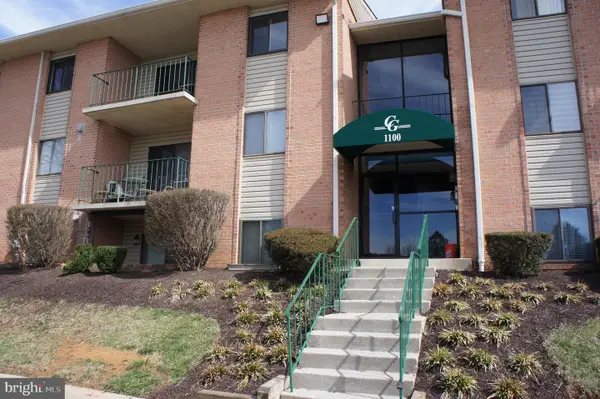 $218,900Active2 beds 2 baths1,073 sq. ft.
$218,900Active2 beds 2 baths1,073 sq. ft.1100 Lisadale Cir #1a, BALTIMORE, MD 21228
MLS# MDBC2148026Listed by: LONG & FOSTER REAL ESTATE, INC.  $450,990Pending3 beds 4 baths1,599 sq. ft.
$450,990Pending3 beds 4 baths1,599 sq. ft.2931 Maisel St #clarendon 3-story, BALTIMORE, MD 21230
MLS# MDBA2193202Listed by: NVR, INC.
