607 S Clinton St, BALTIMORE, MD 21224
Local realty services provided by:Better Homes and Gardens Real Estate Community Realty
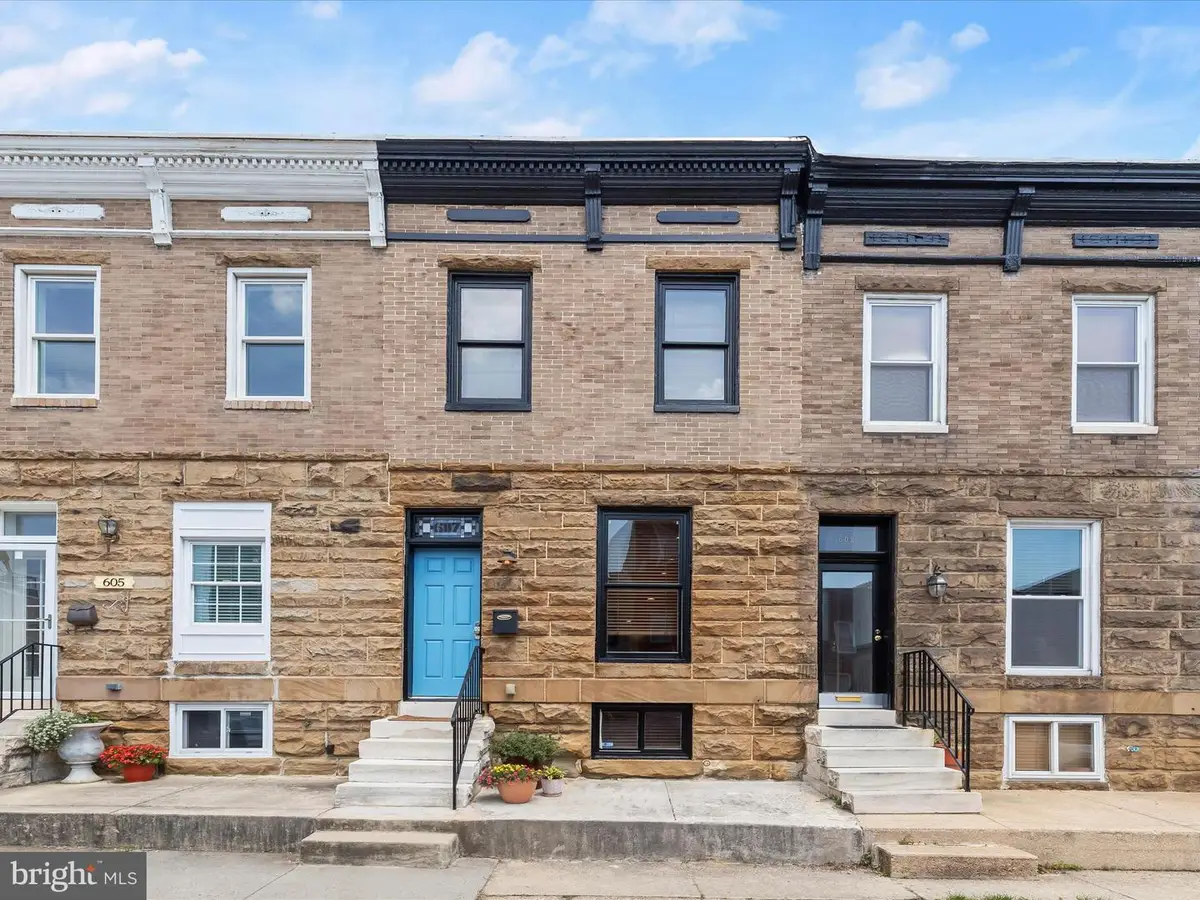
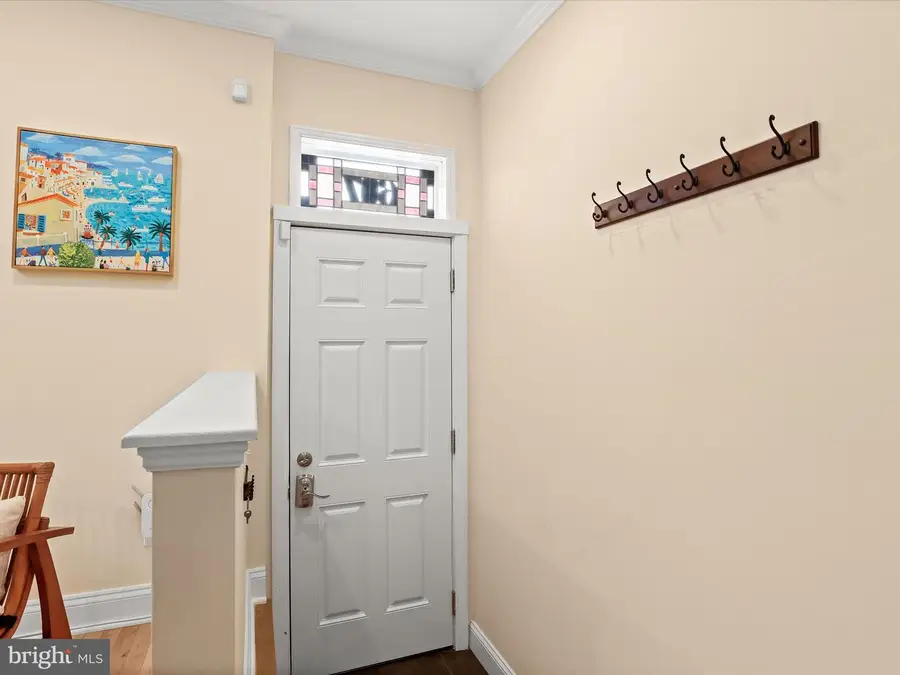
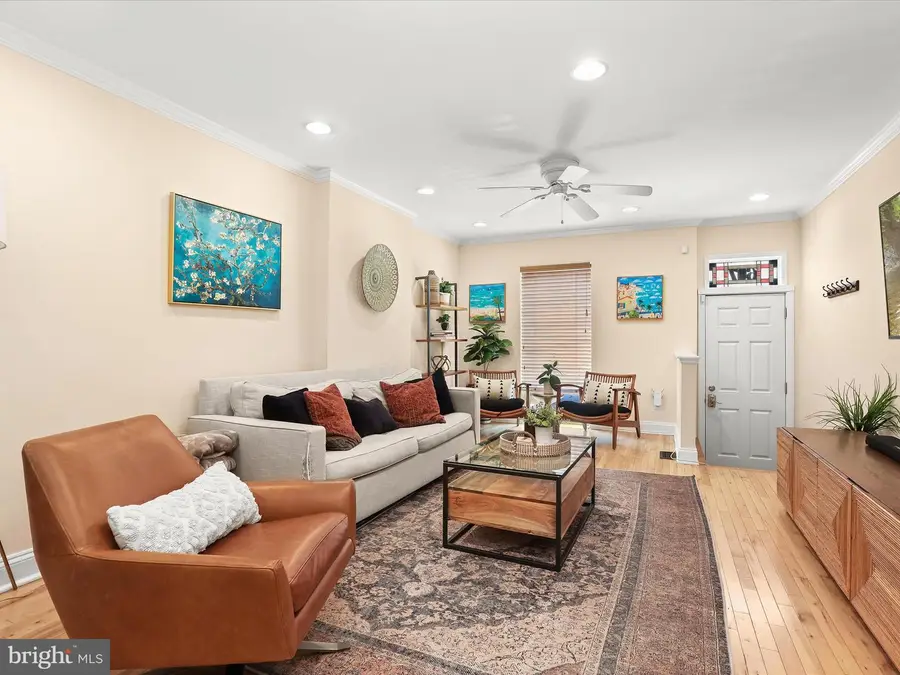
607 S Clinton St,BALTIMORE, MD 21224
$418,000
- 3 Beds
- 3 Baths
- 2,054 sq. ft.
- Townhouse
- Pending
Listed by:anthony m friedman
Office:northrop realty
MLS#:MDBA2166658
Source:BRIGHTMLS
Price summary
- Price:$418,000
- Price per sq. ft.:$203.51
About this home
Experience the perfect harmony of comfort, style, and convenience in this beautifully updated 14’-wide rowhome in the heart of vibrant Canton. Offering a seamless blend of historic character and contemporary updates, this home welcomes you with rich hardwood floors and a freshly painted neutral color palette that enhances its light-filled spaces. The sunny living room features crown molding, recessed lighting, and a breezy ceiling fan, creating a warm and inviting atmosphere. Flowing effortlessly into the dining area and kitchen, the layout is ideal for both entertaining and everyday living. The eat-in kitchen offers a refined mix of form and function, with stainless steel appliances, granite countertops, subway tile backsplash, and both pendant and recessed lighting. A breakfast bar adds a casual dining option, and the overall design strikes a perfect chord between timeless and modern. Upstairs, the primary suite offers a tranquil retreat with a spacious bedroom and an en suite bath featuring marble flooring and a frameless glass walk-in shower finished in ceramic tile—a luxurious update completed in 2022. Down the hall, a generous second bedroom provides direct access to a tiered rooftop deck with sweeping views of the city skyline—an ideal spot for relaxing, entertaining, or catching a sunset. A well-appointed full hall bath completes the upper level. The fully finished lower level extends your living space and offers flexibility to suit your needs—whether as a bedroom, recreation room or home office. A charming brick nook creates the perfect focal point for a future electric fireplace, bookshelf wall, or eye-catching artwork. A third full bath and additional storage add to the home's functionality. The lower-level carpet was replaced in 2019, offering a fresh and comfortable feel. Step outside to your private, fenced courtyard, thoughtfully landscaped and showcasing the craftsmanship of the original brickwork. It’s a peaceful spot to sip morning coffee, garden, or let pets enjoy the outdoors. Recent updates have been made with quality and longevity in mind. In 2025, the rooftop deck was refreshed, the roof was resealed and restored, a new insulated front entry door was installed, and the kitchen drain was replaced. In 2024, a new water heater was added to enhance efficiency. The sewage ejector pump was replaced in 2023, and the entire interior was repainted in 2022 as part of the primary bath renovation. Located just blocks from Canton’s best amenities, this home is close to waterfront dining and shopping, O’Donnell Square, the Fells Point promenade, and the expansive green spaces of Patterson Park. Commuting is easy with quick access to I-95, I-895, and I-83, plus close proximity to Johns Hopkins Bayview and downtown campuses. With its thoughtful updates, flexible living spaces, and unbeatable location, this Canton gem truly has it all.
Contact an agent
Home facts
- Year built:1910
- Listing Id #:MDBA2166658
- Added:56 day(s) ago
- Updated:August 16, 2025 at 07:27 AM
Rooms and interior
- Bedrooms:3
- Total bathrooms:3
- Full bathrooms:3
- Living area:2,054 sq. ft.
Heating and cooling
- Cooling:Central A/C
- Heating:Forced Air, Natural Gas
Structure and exterior
- Roof:Flat
- Year built:1910
- Building area:2,054 sq. ft.
Schools
- High school:CALL SCHOOL BOARD
- Middle school:CALL SCHOOL BOARD
- Elementary school:CALL SCHOOL BOARD
Utilities
- Water:Public
- Sewer:Public Sewer
Finances and disclosures
- Price:$418,000
- Price per sq. ft.:$203.51
- Tax amount:$8,673 (2024)
New listings near 607 S Clinton St
- New
 $74,900Active3 beds 2 baths1,224 sq. ft.
$74,900Active3 beds 2 baths1,224 sq. ft.3800 Hayward Ave, BALTIMORE, MD 21215
MLS# MDBA2179984Listed by: POWERHOUSE REALTY, LLC. - Coming Soon
 $135,000Coming Soon2 beds 2 baths
$135,000Coming Soon2 beds 2 baths1103 Sargeant St, BALTIMORE, MD 21223
MLS# MDBA2179976Listed by: EXP REALTY, LLC - Coming Soon
 $335,000Coming Soon4 beds 1 baths
$335,000Coming Soon4 beds 1 baths617 North Bend, BALTIMORE, MD 21229
MLS# MDBC2137376Listed by: EPIQUE REALTY - New
 $283,000Active3 beds 4 baths912 sq. ft.
$283,000Active3 beds 4 baths912 sq. ft.315 Robinson St, BALTIMORE, MD 21224
MLS# MDBA2179666Listed by: UNITED REAL ESTATE EXECUTIVES - Coming Soon
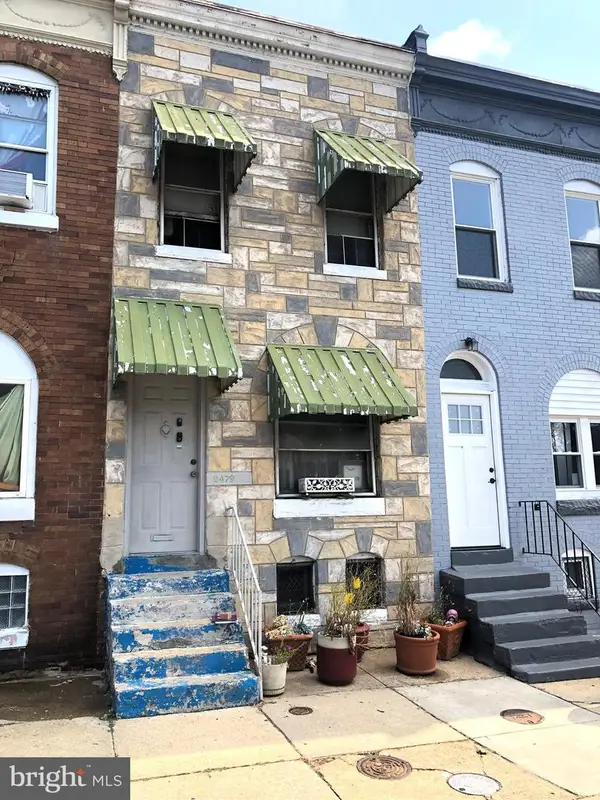 $85,000Coming Soon3 beds 2 baths
$85,000Coming Soon3 beds 2 baths2479 Druid Hill Ave, BALTIMORE, MD 21217
MLS# MDBA2179974Listed by: EXP REALTY, LLC - Coming Soon
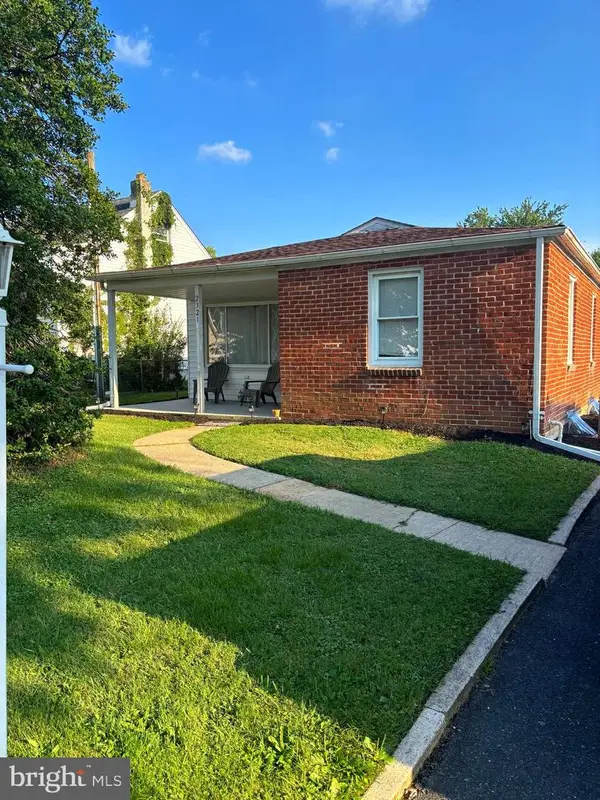 $297,900Coming Soon3 beds 1 baths
$297,900Coming Soon3 beds 1 baths2321 Ellen Ave, BALTIMORE, MD 21234
MLS# MDBC2137370Listed by: STEEN PROPERTIES - New
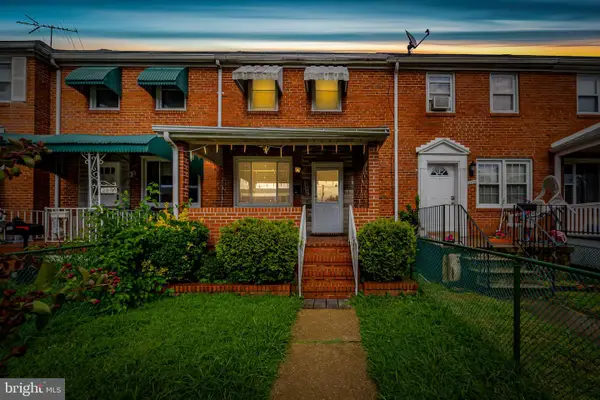 $160,000Active2 beds 2 baths1,121 sq. ft.
$160,000Active2 beds 2 baths1,121 sq. ft.2857 Plainfield Rd, BALTIMORE, MD 21222
MLS# MDBC2137372Listed by: KELLER WILLIAMS GATEWAY LLC - Coming Soon
 $210,000Coming Soon2 beds 2 baths
$210,000Coming Soon2 beds 2 baths43 Dendron Ct #33, BALTIMORE, MD 21234
MLS# MDBC2137102Listed by: CENTURY 21 ADVANCE REALTY - New
 $265,000Active4 beds 2 baths
$265,000Active4 beds 2 baths539 E 23rd St, BALTIMORE, MD 21218
MLS# MDBA2178106Listed by: THE AGENCY MARYLAND, LLC - New
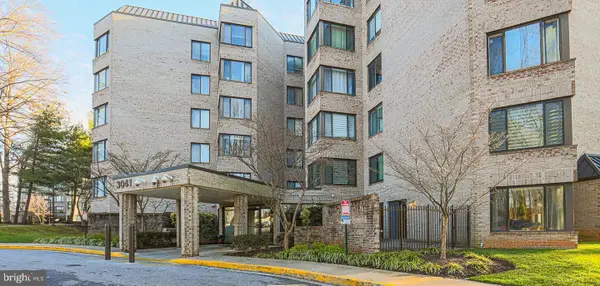 $249,900Active2 beds 2 baths1,667 sq. ft.
$249,900Active2 beds 2 baths1,667 sq. ft.3041 Fallstaff Rd #304d, BALTIMORE, MD 21209
MLS# MDBA2179946Listed by: BONDAR REALTY
