610 Saint Dunstans Rd, Baltimore, MD 21212
Local realty services provided by:Better Homes and Gardens Real Estate Reserve
610 Saint Dunstans Rd,Baltimore, MD 21212
$330,000
- 3 Beds
- 2 Baths
- 1,640 sq. ft.
- Single family
- Active
Upcoming open houses
- Sun, Oct 2611:00 am - 02:00 pm
Listed by:austen rowland
Office:compass
MLS#:MDBA2186596
Source:BRIGHTMLS
Price summary
- Price:$330,000
- Price per sq. ft.:$201.22
About this home
Step into this modern Craftsman-style cottage at 610 St Dunstans Road, Baltimore, MD, boasting 1,750 square feet of vintage charm. This inviting home features three spacious bedrooms and 1.5 bathrooms. Enjoy the beautifully renovated kitchen that seamlessly blends elegance with functionality, perfect for culinary adventures. Relax by the cozy fireplace or retreat to the basement, ready for personalized finishing touches. The expansive 7,683-square-foot lot encompasses a garage and lush gardens, ideal for outdoor leisure. Modern conveniences include air conditioning, a full-sized washer, and dryer. A private playground adds a perfect spot for recreation. Discover your haven of tranquility and timeless charm today!
Enhancing its desirability, this charming home is just a brief 12-minute walk from Belvedere Square Market, making shopping and dining easily accessible. Embrace the tranquility and timeless appeal of this exceptional home today!
Contact an agent
Home facts
- Year built:1928
- Listing ID #:MDBA2186596
- Added:1 day(s) ago
- Updated:October 20, 2025 at 02:35 AM
Rooms and interior
- Bedrooms:3
- Total bathrooms:2
- Full bathrooms:1
- Half bathrooms:1
- Living area:1,640 sq. ft.
Heating and cooling
- Cooling:Central A/C
- Heating:Electric, Forced Air, Natural Gas
Structure and exterior
- Year built:1928
- Building area:1,640 sq. ft.
- Lot area:0.18 Acres
Utilities
- Water:Public
- Sewer:Public Sewer
Finances and disclosures
- Price:$330,000
- Price per sq. ft.:$201.22
- Tax amount:$5,938 (2024)
New listings near 610 Saint Dunstans Rd
- Coming Soon
 $474,900Coming Soon3 beds 4 baths
$474,900Coming Soon3 beds 4 baths232 Refining Dr, BALTIMORE, MD 21225
MLS# MDAA2129336Listed by: LPT REALTY, LLC - New
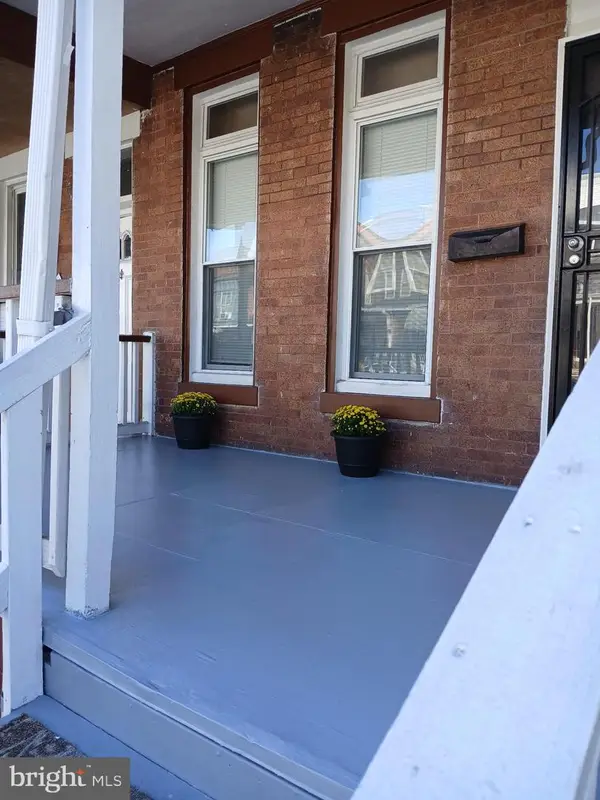 $240,000Active4 beds 2 baths
$240,000Active4 beds 2 baths805 E 22nd St, BALTIMORE, MD 21218
MLS# MDBA2187288Listed by: BERKSHIRE HATHAWAY HOMESERVICES PENFED REALTY - Coming SoonOpen Sat, 12 to 2pm
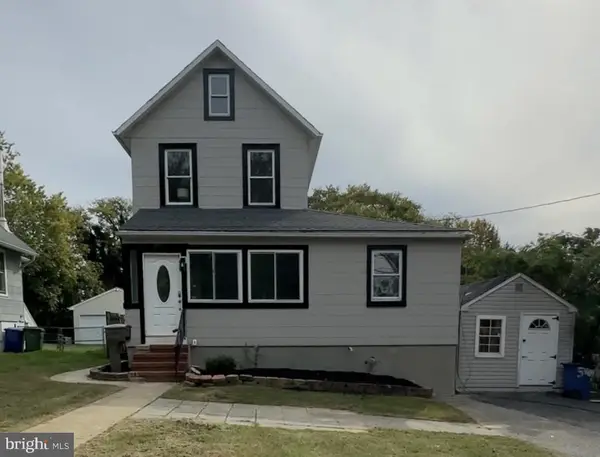 $344,900Coming Soon5 beds 3 baths
$344,900Coming Soon5 beds 3 baths5909 Marluth Ave, BALTIMORE, MD 21206
MLS# MDBA2187912Listed by: MAIN STREET REALTY COMPANY - New
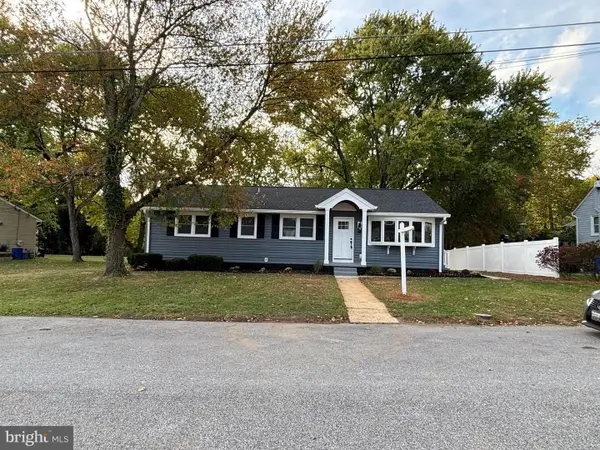 $544,900Active4 beds 3 baths2,112 sq. ft.
$544,900Active4 beds 3 baths2,112 sq. ft.5742 1st Ave, BALTIMORE, MD 21227
MLS# MDBC2140792Listed by: CUMMINGS & CO. REALTORS - Coming Soon
 $409,000Coming Soon3 beds 2 baths
$409,000Coming Soon3 beds 2 baths1246 Elm Rd, BALTIMORE, MD 21227
MLS# MDBC2143396Listed by: CORNER HOUSE REALTY - New
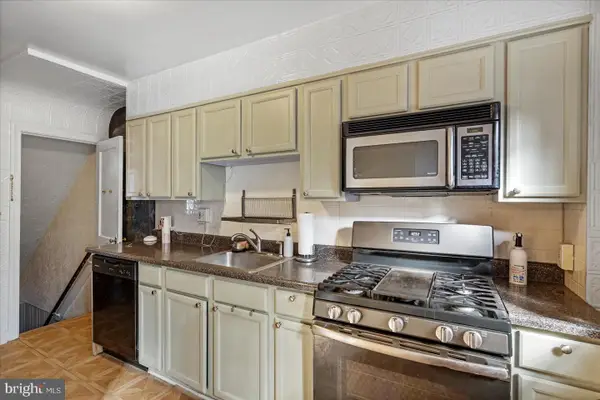 $264,900Active3 beds 2 baths1,500 sq. ft.
$264,900Active3 beds 2 baths1,500 sq. ft.3915 Rexmere Rd, BALTIMORE, MD 21218
MLS# MDBA2185252Listed by: EXECUHOME REALTY - Coming Soon
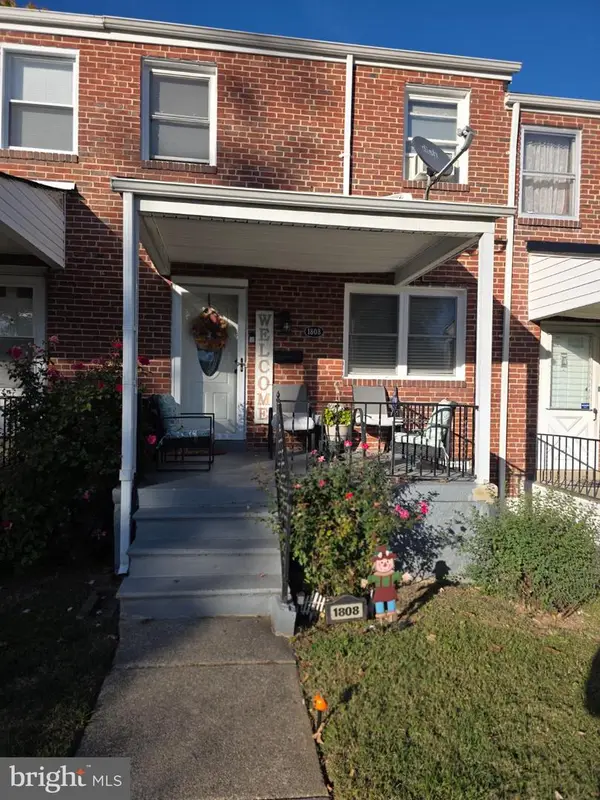 $245,000Coming Soon3 beds 2 baths
$245,000Coming Soon3 beds 2 baths1808 Swansea Rd, BALTIMORE, MD 21239
MLS# MDBA2187972Listed by: TAYLOR PROPERTIES - Coming Soon
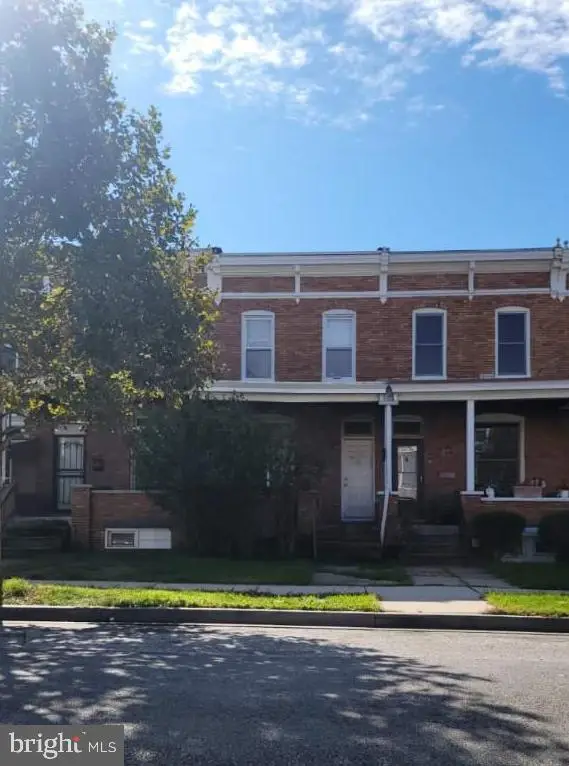 $119,000Coming Soon4 beds 2 baths
$119,000Coming Soon4 beds 2 baths1625 E 29th St, BALTIMORE, MD 21218
MLS# MDBA2187978Listed by: SAMSON PROPERTIES - Coming Soon
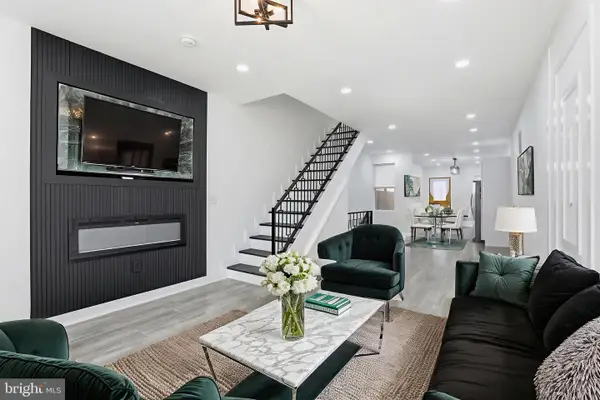 $250,000Coming Soon3 beds 2 baths
$250,000Coming Soon3 beds 2 baths1626 E Lafayette Ave, BALTIMORE, MD 21213
MLS# MDBA2187982Listed by: EPIQUE REALTY - Open Sat, 11am to 12:30pmNew
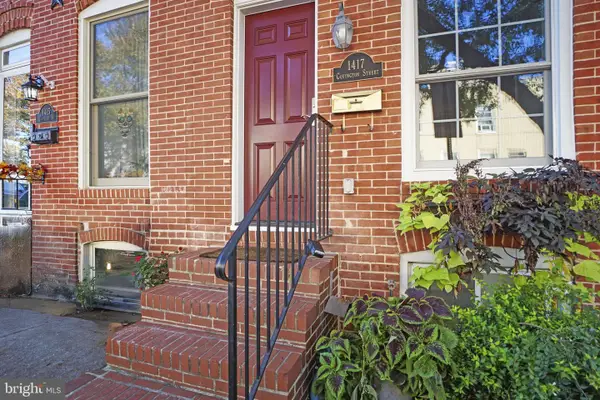 $350,000Active2 beds 2 baths1,524 sq. ft.
$350,000Active2 beds 2 baths1,524 sq. ft.1417 Covington St, BALTIMORE, MD 21230
MLS# MDBA2186068Listed by: CUMMINGS & CO. REALTORS
