611 Parkwyrth Ave, Baltimore, MD 21218
Local realty services provided by:Better Homes and Gardens Real Estate Valley Partners
611 Parkwyrth Ave,Baltimore, MD 21218
$325,000
- 5 Beds
- 4 Baths
- 2,116 sq. ft.
- Single family
- Pending
Listed by: christopher craddock, terence a coles
Office: exp realty, llc.
MLS#:MDBA2189616
Source:BRIGHTMLS
Price summary
- Price:$325,000
- Price per sq. ft.:$153.59
About this home
This stunning 5-bedroom, 3.5-bath colonial home offers space, style, and modern convenience across both beautifully finished levels. With a thoughtfully designed floor plan, the main level boasts an open-concept living area, a spacious bedroom, and both a full and half bath—ideal for guests or multi-generational living.
The heart of the home is the beautifully updated kitchen, featuring sleek white cabinetry, upgraded countertops, stainless steel appliances, a butler’s pantry, and a breakfast area. The open layout seamlessly flows into the dining and living areas, making it perfect for entertaining or everyday living.
Upstairs, four well-sized bedrooms and two full bathrooms, including a primary suite with a walk-in closet and ensuite bath, provide comfortable living. Hardwood floors, recessed lighting, and elegant moldings add character throughout.
Enjoy the convenience of central air, energy-efficient appliances, an upper-floor laundry, and a large driveway for off-street parking. Located in a safe and welcoming neighborhood, this home is minutes from museums, shopping, and hospitals.
Don’t miss out—schedule a showing today!
Contact an agent
Home facts
- Year built:1920
- Listing ID #:MDBA2189616
- Added:101 day(s) ago
- Updated:February 11, 2026 at 11:12 AM
Rooms and interior
- Bedrooms:5
- Total bathrooms:4
- Full bathrooms:3
- Half bathrooms:1
- Living area:2,116 sq. ft.
Heating and cooling
- Cooling:Ceiling Fan(s), Central A/C
- Heating:Electric, Forced Air
Structure and exterior
- Roof:Shingle
- Year built:1920
- Building area:2,116 sq. ft.
- Lot area:0.15 Acres
Schools
- High school:REGINALD L. LEWIS
- Middle school:BOOKER T. WASHINGTON
- Elementary school:WAVERLY ELEMENTARY-MIDDLE SCHOOL
Utilities
- Water:Public
- Sewer:Public Sewer
Finances and disclosures
- Price:$325,000
- Price per sq. ft.:$153.59
- Tax amount:$6,307 (2024)
New listings near 611 Parkwyrth Ave
- Coming Soon
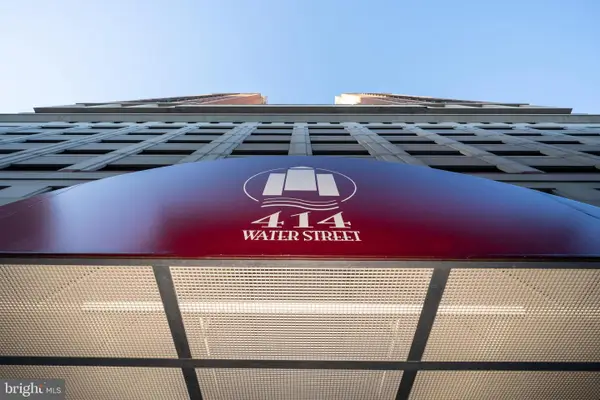 $199,000Coming Soon2 beds 2 baths
$199,000Coming Soon2 beds 2 baths414 Water St #1315, BALTIMORE, MD 21202
MLS# MDBA2197128Listed by: CORNER HOUSE REALTY - New
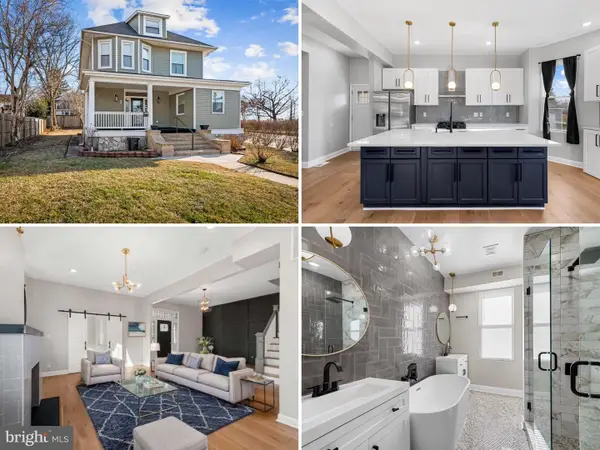 $625,000Active6 beds 5 baths3,380 sq. ft.
$625,000Active6 beds 5 baths3,380 sq. ft.5503 Stuart Ave, BALTIMORE, MD 21215
MLS# MDBA2199346Listed by: RE/MAX ADVANTAGE REALTY - New
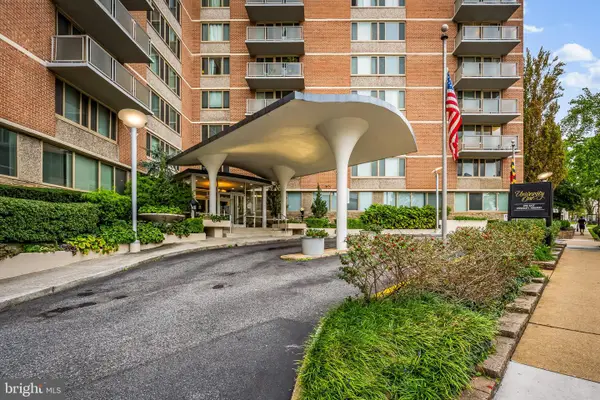 $130,000Active2 beds 1 baths916 sq. ft.
$130,000Active2 beds 1 baths916 sq. ft.1 E University Pkwy E #1303, BALTIMORE, MD 21218
MLS# MDBA2199712Listed by: LONG & FOSTER REAL ESTATE, INC - Coming Soon
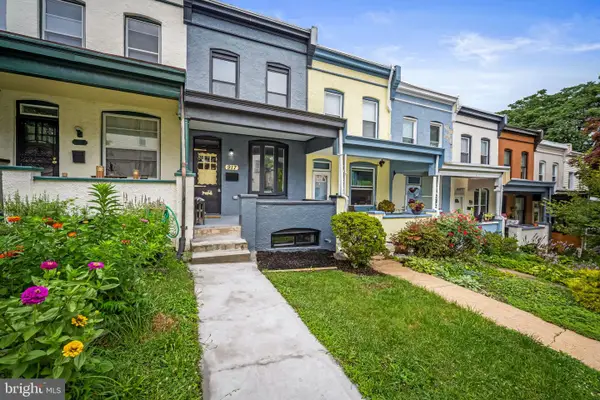 $439,999Coming Soon4 beds 4 baths
$439,999Coming Soon4 beds 4 baths917 W 33rd St, BALTIMORE, MD 21211
MLS# MDBA2199896Listed by: RE/MAX ADVANTAGE REALTY - Coming SoonOpen Sat, 12 to 1pm
 $400,000Coming Soon3 beds 4 baths
$400,000Coming Soon3 beds 4 baths507 S East Ave, BALTIMORE, MD 21224
MLS# MDBA2200138Listed by: AB & CO REALTORS, INC. - New
 $99,900Active3 beds 2 baths1,280 sq. ft.
$99,900Active3 beds 2 baths1,280 sq. ft.1809 E 32nd St, BALTIMORE, MD 21218
MLS# MDBA2202550Listed by: CUMMINGS & CO. REALTORS - Coming Soon
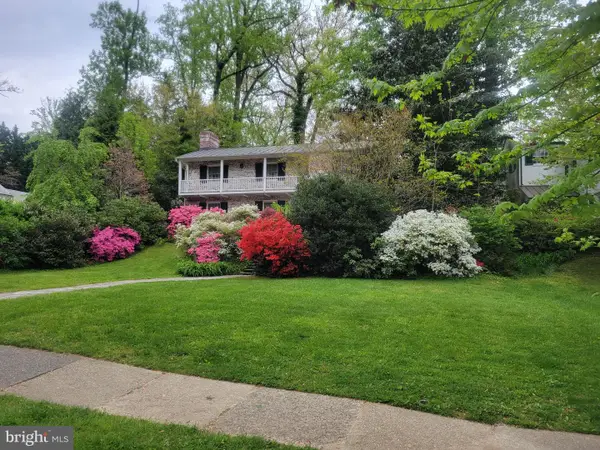 $690,000Coming Soon3 beds 4 baths
$690,000Coming Soon3 beds 4 baths5211 Springlake Way, BALTIMORE, MD 21212
MLS# MDBA2202910Listed by: COLDWELL BANKER REALTY - New
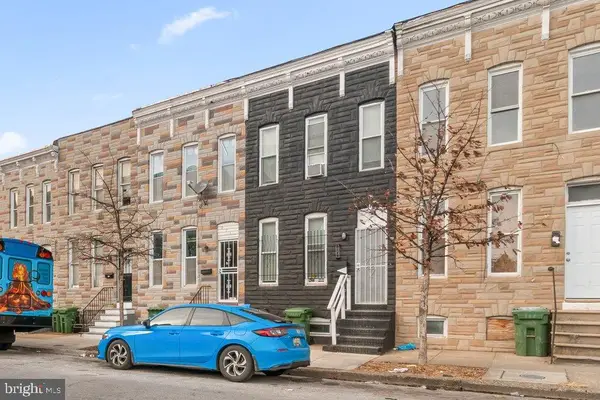 $139,999Active3 beds 2 baths1,210 sq. ft.
$139,999Active3 beds 2 baths1,210 sq. ft.2108 Ashton St, BALTIMORE, MD 21223
MLS# MDBA2202986Listed by: EXECUHOME REALTY - New
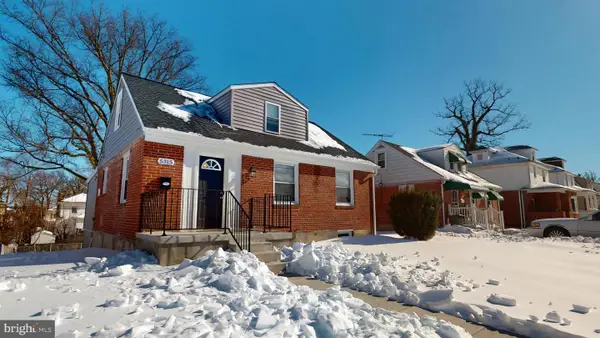 $374,900Active4 beds 3 baths1,952 sq. ft.
$374,900Active4 beds 3 baths1,952 sq. ft.5315 Midwood Ave, BALTIMORE, MD 21212
MLS# MDBA2203036Listed by: MARYLAND REALTY COMPANY - Coming SoonOpen Sat, 12 to 2pm
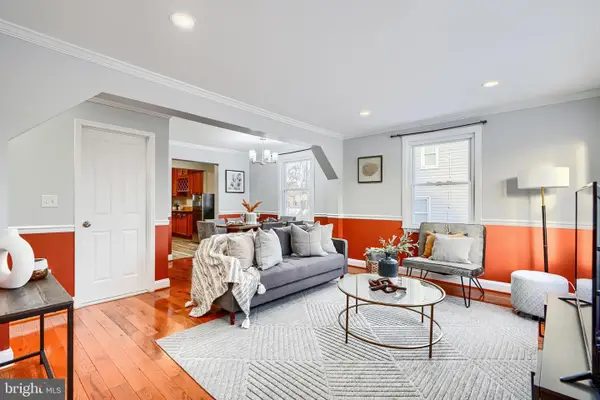 $299,900Coming Soon4 beds 4 baths
$299,900Coming Soon4 beds 4 baths5414 Radecke Ave, BALTIMORE, MD 21206
MLS# MDBA2203046Listed by: REALTY ONE GROUP UNIVERSAL

