6134 Marglenn Ave, Baltimore, MD 21206
Local realty services provided by:Better Homes and Gardens Real Estate Premier
6134 Marglenn Ave,Baltimore, MD 21206
$299,000
- 3 Beds
- 2 Baths
- 1,726 sq. ft.
- Single family
- Pending
Listed by:carolyn b wescott
Office:long & foster real estate, inc.
MLS#:MDBC2139118
Source:BRIGHTMLS
Price summary
- Price:$299,000
- Price per sq. ft.:$173.23
About this home
NEW PRICE!!!Great Price for this Neighborhood! Welcome home to this beautiful traditional colonial! Live in a detached home at a townhouse price in Baltimore County! All three floors are finished with 1776 Square Feet of finished space throughout. Check out the updates that have been thoughtfully done for the next owner! Refinished Wood Floors on first and second floors. Kitchen has new flooring, new appliances and new beautiful countertops. Bathrooms have new tile, toilets and vanity. Located on a quiet corner this home has a large back yard and a shed out back (as is). Walk up the front steps and enter a small foyer that takes you into a beautiful living room with a woodburning fireplace. Next to the living room is a separate dining room with updated lighting. Enjoy summer breezes on the three season porch next to the Dining room. You will love this beautifully updated kitchen with new stainless appliances, white wood cabinetry and tile floor. The countertops are a gorgeous laminate ice granite and are scratch resistant. Upstairs there are three bedrooms and an updated bathroom. Downstairs is a separate family room and then there is lots of storage or space for an office or hobby room, a full updated bath and laundry. A great starter home in the county!
Contact an agent
Home facts
- Year built:1953
- Listing ID #:MDBC2139118
- Added:166 day(s) ago
- Updated:September 29, 2025 at 07:35 AM
Rooms and interior
- Bedrooms:3
- Total bathrooms:2
- Full bathrooms:2
- Living area:1,726 sq. ft.
Heating and cooling
- Cooling:Central A/C
- Heating:Forced Air, Natural Gas
Structure and exterior
- Roof:Asphalt
- Year built:1953
- Building area:1,726 sq. ft.
- Lot area:0.15 Acres
Schools
- High school:OVERLEA HIGH & ACADEMY OF FINANCE
- Middle school:NOTTINGHAM
- Elementary school:ELMWOOD
Utilities
- Water:Public
- Sewer:Public Sewer
Finances and disclosures
- Price:$299,000
- Price per sq. ft.:$173.23
- Tax amount:$3,414 (2025)
New listings near 6134 Marglenn Ave
- New
 $129,900Active3 beds 2 baths1,024 sq. ft.
$129,900Active3 beds 2 baths1,024 sq. ft.3025 Mallview Rd, BALTIMORE, MD 21230
MLS# MDBA2185118Listed by: VYBE REALTY - Coming SoonOpen Sun, 1 to 3pm
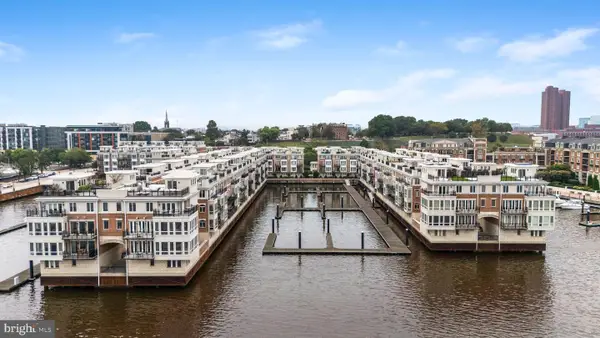 $1,999,950Coming Soon4 beds 4 baths
$1,999,950Coming Soon4 beds 4 baths650 Ponte Villas S #137, BALTIMORE, MD 21230
MLS# MDBA2185486Listed by: KW METRO CENTER - Coming Soon
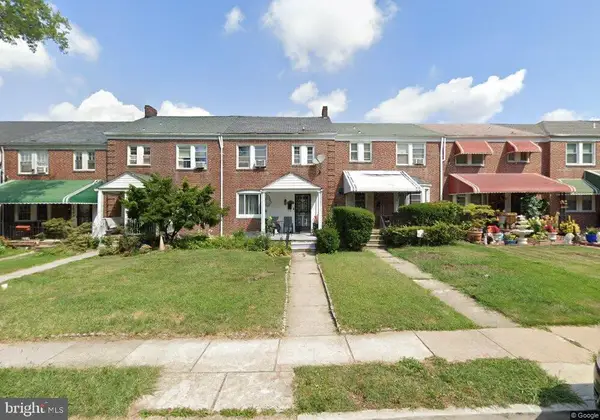 $195,000Coming Soon3 beds 3 baths
$195,000Coming Soon3 beds 3 baths1546 Lochwood Rd, BALTIMORE, MD 21218
MLS# MDBA2185546Listed by: WEICHERT, REALTORS - INTEGRITY HOME TEAM - New
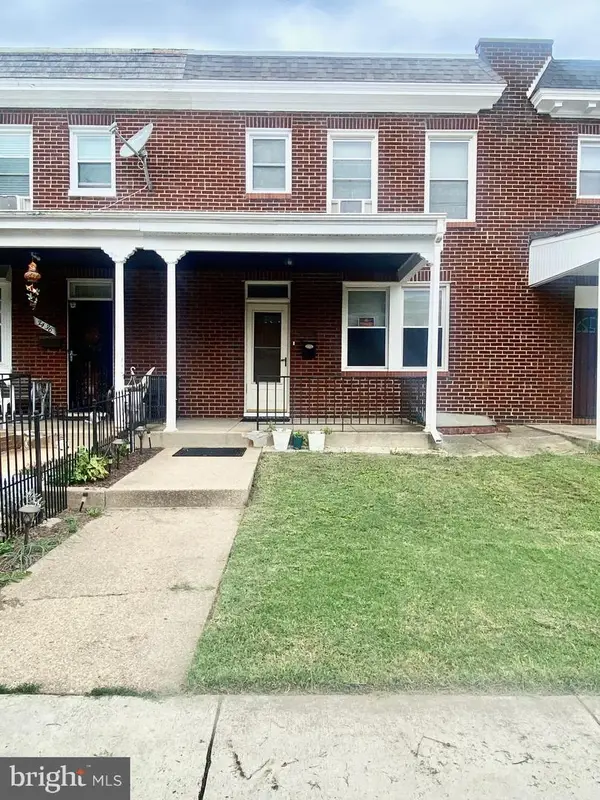 $165,000Active3 beds 1 baths1,200 sq. ft.
$165,000Active3 beds 1 baths1,200 sq. ft.3438 Juneway, BALTIMORE, MD 21213
MLS# MDBA2185552Listed by: KELLER WILLIAMS GATEWAY LLC - Coming Soon
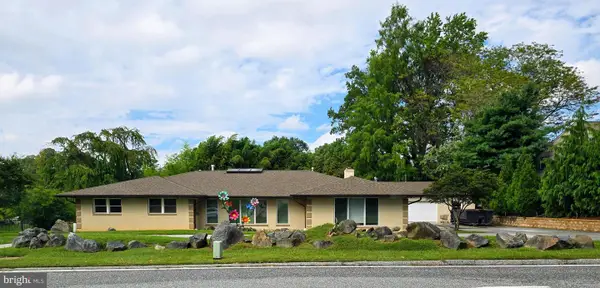 $899,900Coming Soon4 beds 3 baths
$899,900Coming Soon4 beds 3 baths3521 Old Court Rd, BALTIMORE, MD 21208
MLS# MDBC2141452Listed by: PICKWICK REALTY - New
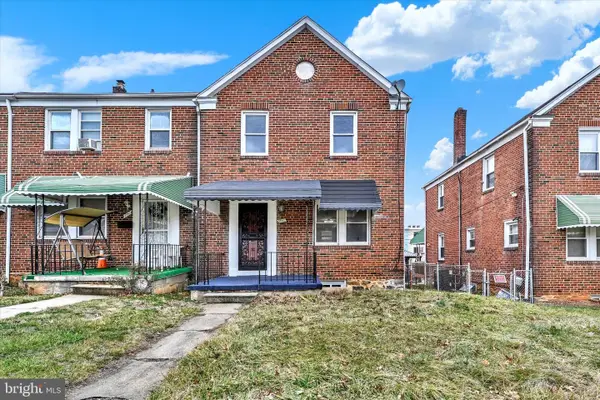 $249,900Active3 beds 2 baths1,280 sq. ft.
$249,900Active3 beds 2 baths1,280 sq. ft.3940 Penhurst Ave, BALTIMORE, MD 21215
MLS# MDBA2185542Listed by: SMART REALTY, LLC - New
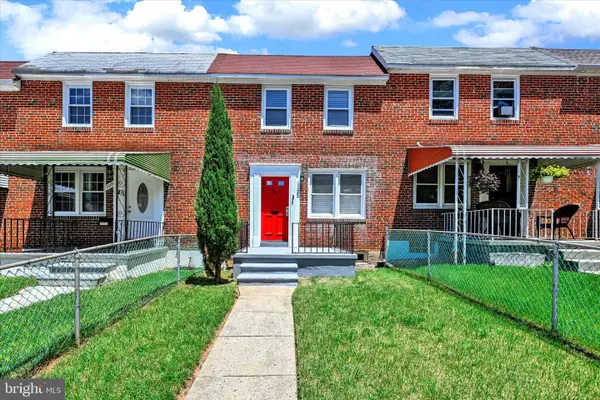 $259,900Active4 beds 2 baths1,582 sq. ft.
$259,900Active4 beds 2 baths1,582 sq. ft.1127 Wicklow Rd, BALTIMORE, MD 21229
MLS# MDBA2185548Listed by: SMART REALTY, LLC - Coming Soon
 $260,000Coming Soon6 beds 4 baths
$260,000Coming Soon6 beds 4 baths515 N Linwood Ave, BALTIMORE, MD 21205
MLS# MDBA2185532Listed by: DOUGLAS REALTY LLC - Coming Soon
 $399,000Coming Soon3 beds 3 baths
$399,000Coming Soon3 beds 3 baths107 Windblown Ct, BALTIMORE, MD 21209
MLS# MDBC2141486Listed by: LONG & FOSTER REAL ESTATE, INC. - Coming Soon
 $195,000Coming Soon3 beds 2 baths
$195,000Coming Soon3 beds 2 baths3616 Bellevale Ave, BALTIMORE, MD 21206
MLS# MDBA2185530Listed by: EXP REALTY, LLC
