614 S Curley St, BALTIMORE, MD 21224
Local realty services provided by:Better Homes and Gardens Real Estate Premier
Upcoming open houses
- Sat, Sep 0612:00 pm - 01:30 pm
Listed by:mario v valone
Office:berkshire hathaway homeservices homesale realty
MLS#:MDBA2181792
Source:BRIGHTMLS
Price summary
- Price:$395,000
- Price per sq. ft.:$313.49
About this home
This Canton home puts the Charm in Charm City with marble steps, exposed brick walls, a vestibule, hardwood floors, exposed wood beams in the kitchen, off street pakring, and views of the city from the rooftop deck. Just a block in from Patterson Park, this 3 bedroom, 3 full bathroom home really has it all. The living has true hardwood floors, exposed brick walls, a floor to ceiling window, and enough space for a living and dining room area. The French doors separate the space to the kitchen. The exposed wood beams in the ceiling really gives this kitchen character while the peninsula with a breakfast bar and newly installed LVT floors provide everyday functionality and a contemporary design. Heading up the wide, oak staircase, you will find that the hardwood floors continue in the hallway and two bedrooms. The primary suite is located in the front of the house, has tall ceilings, crown moulding, and an en-suite bathroom. The rear bedroom has easy access to the hall bathroom. The rooftop deck is unique in that it provides uninterrupted views of the city skyline and views of Patterson Park. You will be pleasantly surprised with the finished lower level, great ceiling height and hardwood floors are present yet again. The 3rd full bathroom completes the finished portion of the basement, while the rear utility area provides great storage and a laundry room. Well maintained inside and out, the sewer line was recently replaced and a new parking pad installed. Off street parking, a roof top deck, hardwood flooring throughout, and charm at every turn, don’t miss out, schedule a tour today.
Contact an agent
Home facts
- Year built:1910
- Listing ID #:MDBA2181792
- Added:3 day(s) ago
- Updated:September 04, 2025 at 04:31 AM
Rooms and interior
- Bedrooms:3
- Total bathrooms:3
- Full bathrooms:3
- Living area:1,260 sq. ft.
Heating and cooling
- Cooling:Central A/C
- Heating:Central, Forced Air, Natural Gas
Structure and exterior
- Year built:1910
- Building area:1,260 sq. ft.
- Lot area:0.1 Acres
Schools
- Elementary school:HAMPSTEAD HILL ACADEMY
Utilities
- Water:Public
- Sewer:Public Sewer
Finances and disclosures
- Price:$395,000
- Price per sq. ft.:$313.49
- Tax amount:$6,618 (2024)
New listings near 614 S Curley St
- New
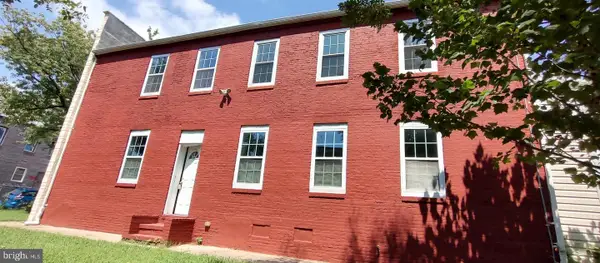 $239,900Active2 beds 3 baths
$239,900Active2 beds 3 baths2019 Barclay St, BALTIMORE, MD 21218
MLS# MDBA2181810Listed by: FAIRFAX REALTY PREMIER - New
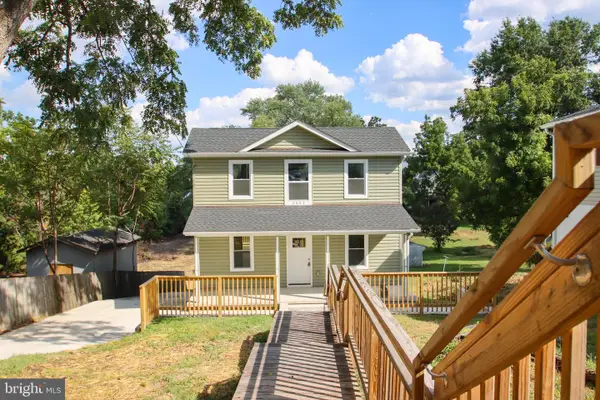 $389,900Active3 beds 3 baths1,134 sq. ft.
$389,900Active3 beds 3 baths1,134 sq. ft.2803 Georgetown Rd, BALTIMORE, MD 21230
MLS# MDBA2182200Listed by: TEAM REALTY LLC. - New
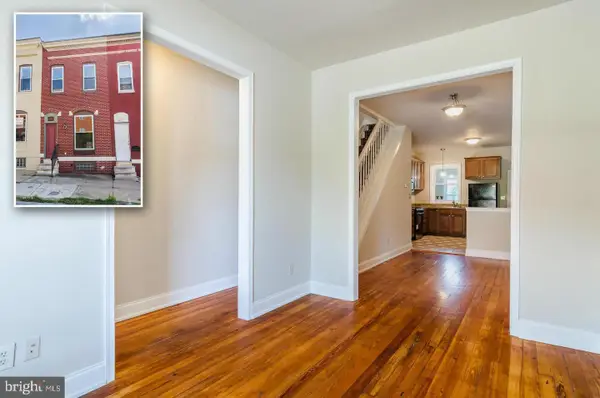 $154,000Active3 beds 1 baths
$154,000Active3 beds 1 baths2219 W Baltimore St W, BALTIMORE, MD 21223
MLS# MDBA2182202Listed by: COLDWELL BANKER REALTY - Coming Soon
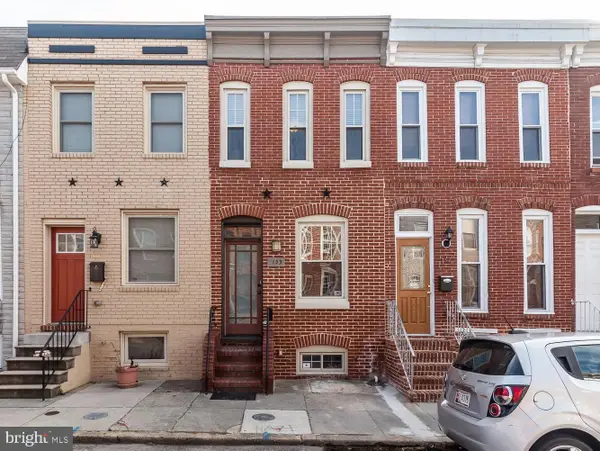 $209,900Coming Soon2 beds 2 baths
$209,900Coming Soon2 beds 2 baths1155 Cleveland St, BALTIMORE, MD 21230
MLS# MDBA2180822Listed by: CUMMINGS & CO. REALTORS - Coming SoonOpen Sun, 1 to 3pm
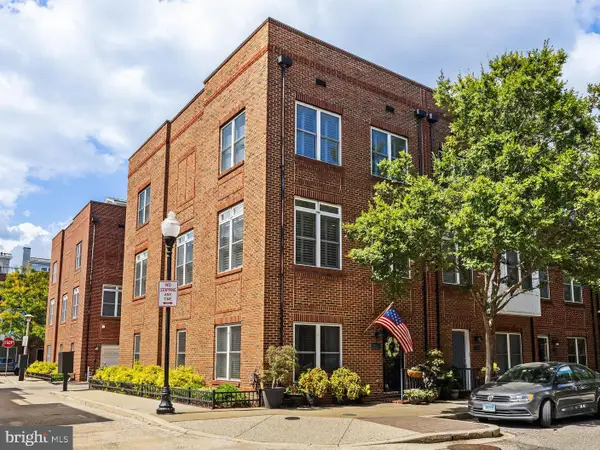 $559,900Coming Soon3 beds 4 baths
$559,900Coming Soon3 beds 4 baths1436 Benjamin St, BALTIMORE, MD 21230
MLS# MDBA2182140Listed by: CUMMINGS & CO. REALTORS - Coming Soon
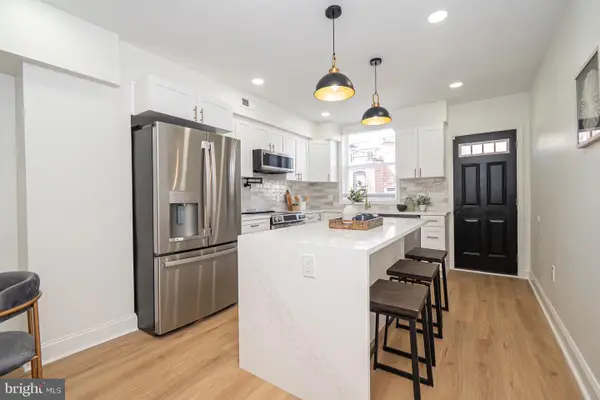 $189,000Coming Soon3 beds 3 baths
$189,000Coming Soon3 beds 3 baths3130 Ravenwood Ave, BALTIMORE, MD 21213
MLS# MDBA2182146Listed by: KELLER WILLIAMS GATEWAY LLC - Coming Soon
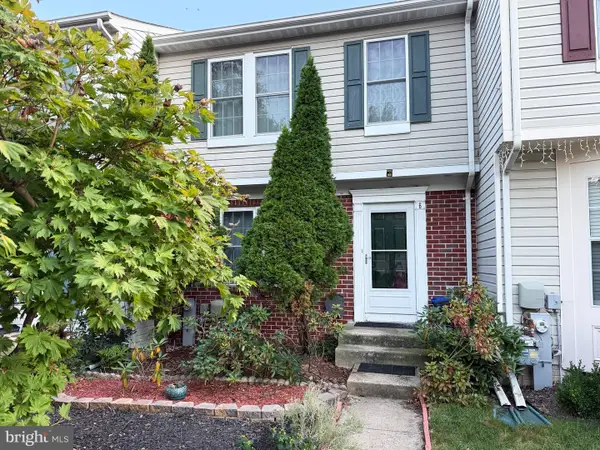 $370,000Coming Soon3 beds 4 baths
$370,000Coming Soon3 beds 4 baths6 Deaven Ct, BALTIMORE, MD 21209
MLS# MDBC2138554Listed by: LONG & FOSTER REAL ESTATE, INC. - Coming Soon
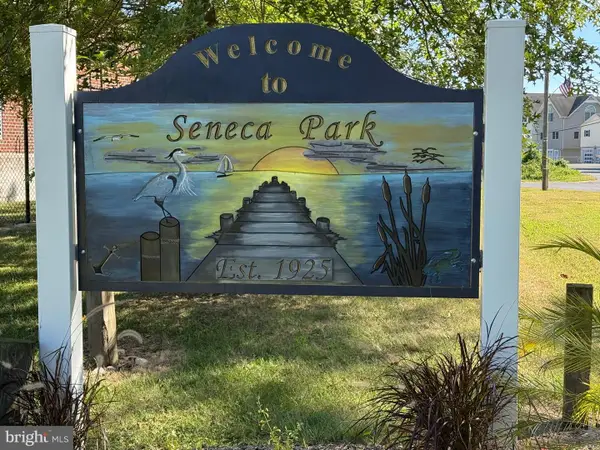 $325,000Coming Soon3 beds 2 baths
$325,000Coming Soon3 beds 2 baths909 Seneca Park Rd, BALTIMORE, MD 21220
MLS# MDBC2139144Listed by: BERKSHIRE HATHAWAY HOMESERVICES HOMESALE REALTY - Coming Soon
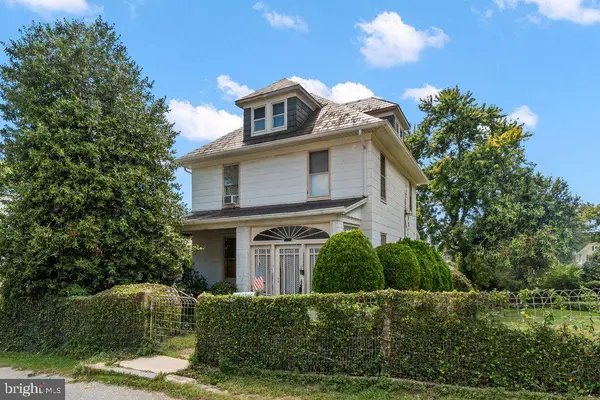 $280,000Coming Soon4 beds 1 baths
$280,000Coming Soon4 beds 1 baths3915 W Overlea Ave, BALTIMORE, MD 21206
MLS# MDBA2182100Listed by: CUMMINGS & CO. REALTORS - New
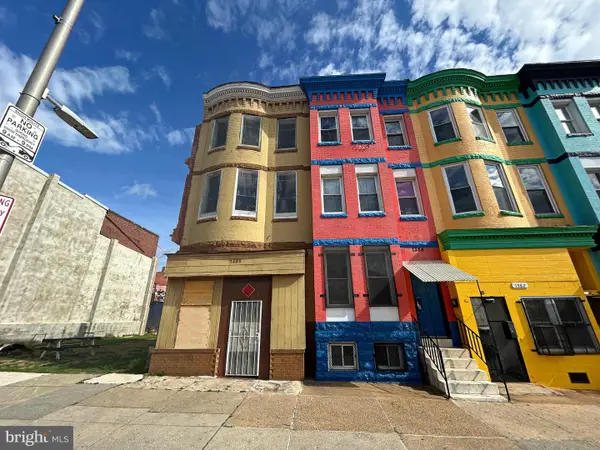 $41,000Active6 beds -- baths2,271 sq. ft.
$41,000Active6 beds -- baths2,271 sq. ft.1386 W North Ave, BALTIMORE, MD 21217
MLS# MDBA2182184Listed by: CENTURY 21 DOWNTOWN
