6229 Pilgrim Rd, Baltimore, MD 21214
Local realty services provided by:Better Homes and Gardens Real Estate Murphy & Co.
6229 Pilgrim Rd,Baltimore, MD 21214
$150,000
- 3 Beds
- 2 Baths
- - sq. ft.
- Single family
- Sold
Listed by: michael j schiff, christopher adam mabe
Office: exp realty, llc.
MLS#:MDBA2188954
Source:BRIGHTMLS
Sorry, we are unable to map this address
Price summary
- Price:$150,000
About this home
Welcome to this charming semi-detached home that’s ready for your finishing touches! As you enter, you’re greeted by hardwood floors throughout and an abundance of natural light that fills the home. The spacious living room features a bay window, creating a warm and inviting atmosphere—perfect for entertaining family and friends. The dining room includes chair railing and offers the ideal space to wine and dine guests. The kitchen, conveniently located adjacent to the dining area, provides ample cabinet storage, generous prep space, and room for a kitchen table for casual meals. Upstairs, you’ll find three bedrooms, all with hardwood flooring, and a full bathroom showcasing classic original tile. The fully finished lower level offers flexible space for a second living room, rec room, or home office, along with a powder room, laundry area, and additional storage space. Step outside to enjoy summer BBQs on the back deck overlooking a fully fenced yard, ideal for relaxing or entertaining outdoors. Conveniently located near Perring Parkway, Harford Road, I-695, and I-95, this home offers easy access to shopping, dining, and major commuter routes. Bring your vision and make this home your own—schedule your private tour today!
Contact an agent
Home facts
- Year built:1956
- Listing ID #:MDBA2188954
- Added:45 day(s) ago
- Updated:December 13, 2025 at 05:36 AM
Rooms and interior
- Bedrooms:3
- Total bathrooms:2
- Full bathrooms:1
- Half bathrooms:1
Heating and cooling
- Cooling:Ceiling Fan(s), Central A/C
- Heating:Forced Air, Natural Gas
Structure and exterior
- Roof:Asphalt
- Year built:1956
Utilities
- Water:Public
- Sewer:Public Sewer
Finances and disclosures
- Price:$150,000
- Tax amount:$3,847 (2025)
New listings near 6229 Pilgrim Rd
- Coming Soon
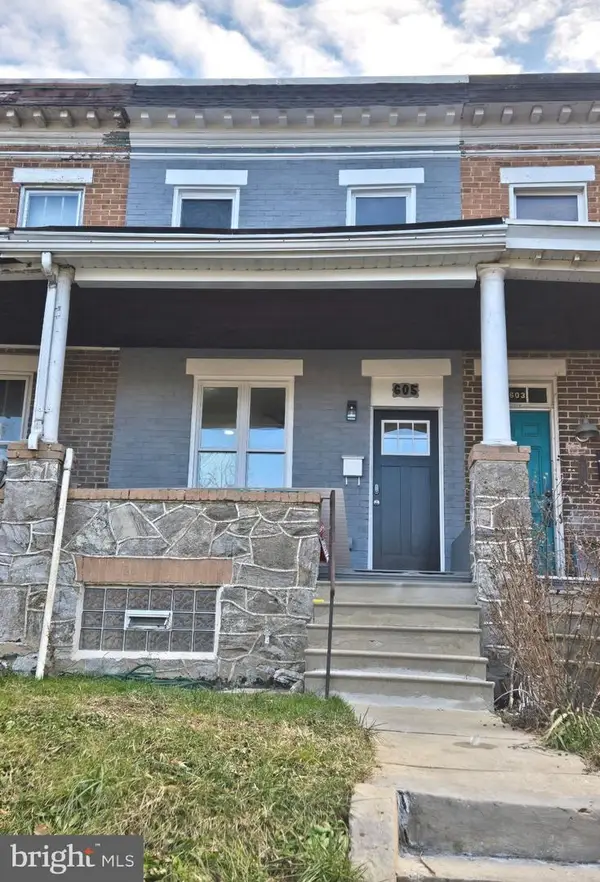 $249,999Coming Soon3 beds 2 baths
$249,999Coming Soon3 beds 2 baths605 Parkwyrth Ave, BALTIMORE, MD 21218
MLS# MDBA2194844Listed by: KELLER WILLIAMS GATEWAY LLC - New
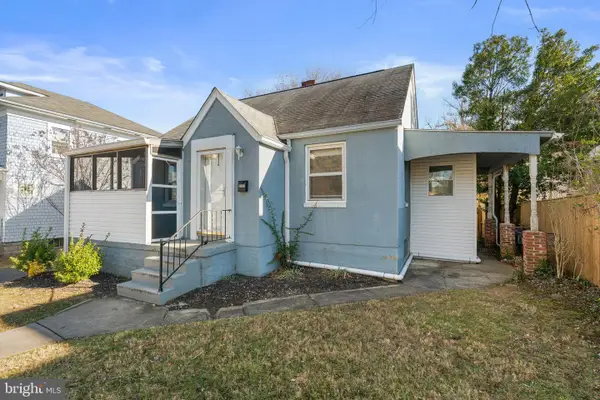 $275,000Active4 beds 3 baths1,704 sq. ft.
$275,000Active4 beds 3 baths1,704 sq. ft.6103 Glenoak Ave, BALTIMORE, MD 21214
MLS# MDBA2194972Listed by: RE/MAX ADVANTAGE REALTY - Coming Soon
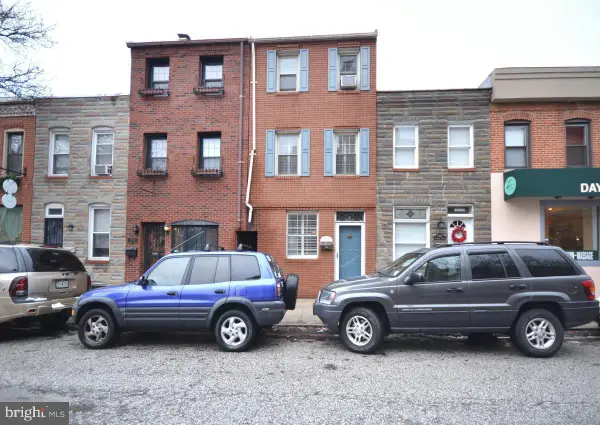 $335,000Coming Soon2 beds 2 baths
$335,000Coming Soon2 beds 2 baths2828 Odonnell St, BALTIMORE, MD 21224
MLS# MDBA2195012Listed by: GARCEAU REALTY - Coming Soon
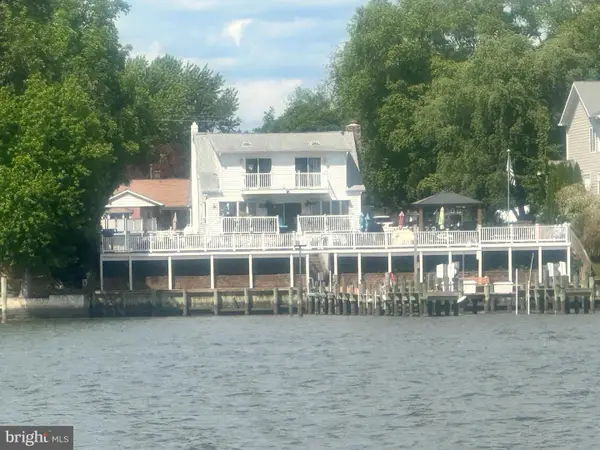 $750,000Coming Soon4 beds 3 baths
$750,000Coming Soon4 beds 3 baths1507 Shore Rd, BALTIMORE, MD 21220
MLS# MDBC2148084Listed by: DOUGLAS REALTY LLC - Coming Soon
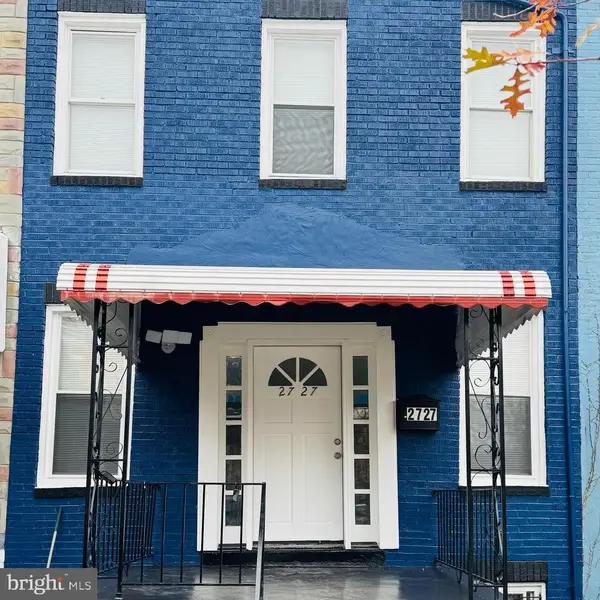 $142,900Coming Soon3 beds 1 baths
$142,900Coming Soon3 beds 1 baths2727 Baker St, BALTIMORE, MD 21216
MLS# MDBA2194682Listed by: EXP REALTY, LLC - New
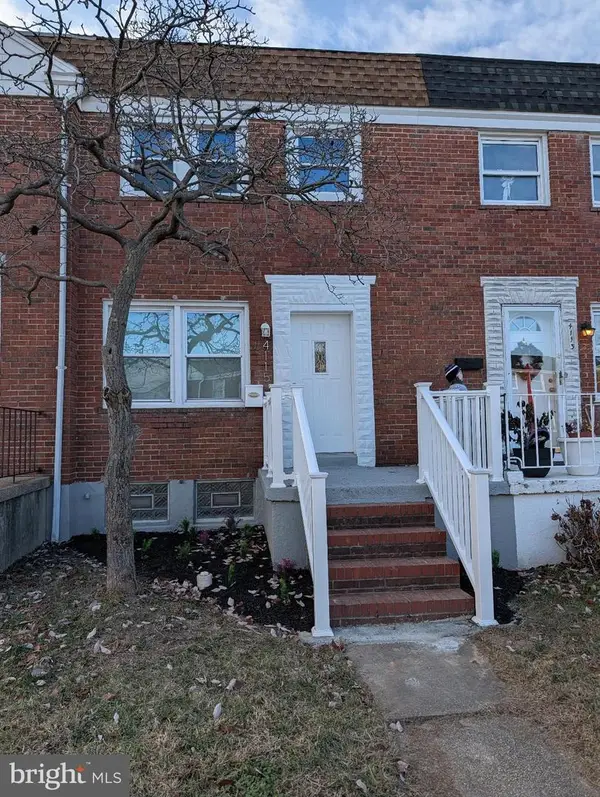 $239,900Active3 beds 2 baths1,280 sq. ft.
$239,900Active3 beds 2 baths1,280 sq. ft.4115 Eastmont Ave, BALTIMORE, MD 21213
MLS# MDBA2194988Listed by: FIRST RANK REALTY - New
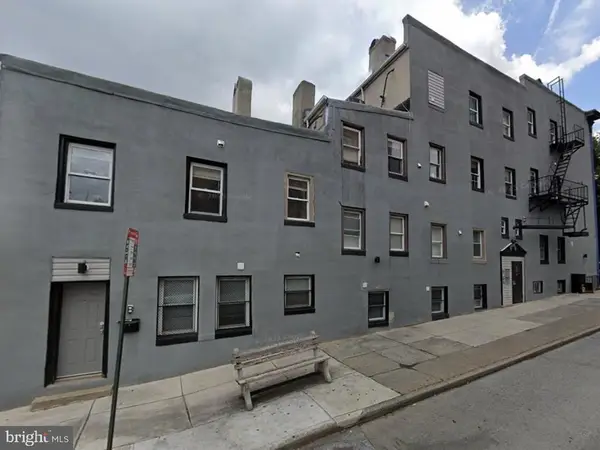 $450,000Active11 beds 10 baths4,160 sq. ft.
$450,000Active11 beds 10 baths4,160 sq. ft.800 N Broadway, BALTIMORE, MD 21205
MLS# MDBA2194992Listed by: ASHLAND AUCTION GROUP LLC - Coming Soon
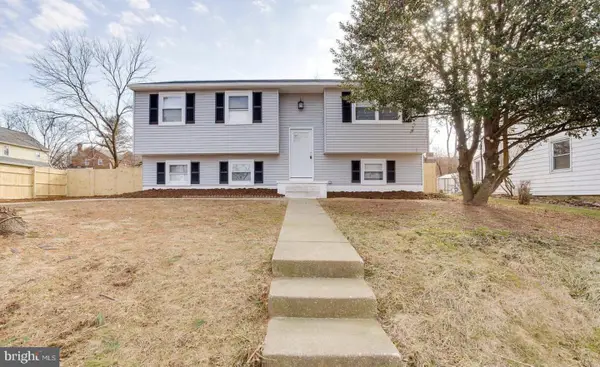 $330,000Coming Soon4 beds 2 baths
$330,000Coming Soon4 beds 2 baths211 Jack St, BALTIMORE, MD 21225
MLS# MDBA2194604Listed by: THE AGENCY DC - New
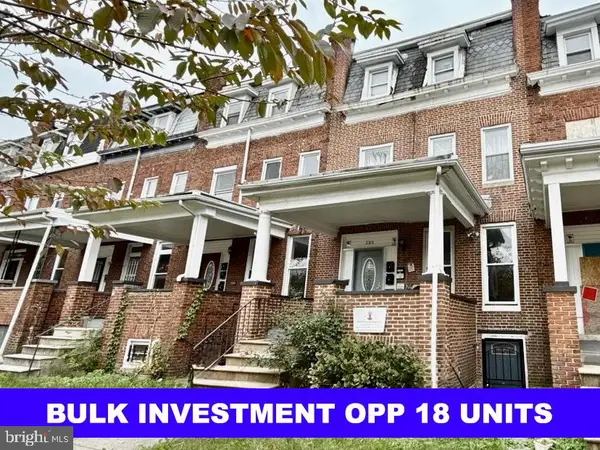 $950,000Active3 beds -- baths2,142 sq. ft.
$950,000Active3 beds -- baths2,142 sq. ft.2313 Whittier Ave, BALTIMORE, MD 21217
MLS# MDBA2194960Listed by: PAVILION REAL ESTATES L.L.C. - New
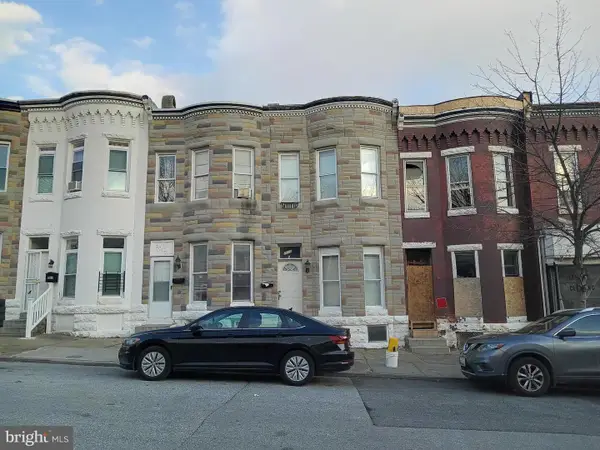 $20,000Active2 beds 1 baths
$20,000Active2 beds 1 baths2015 N Smallwood St, BALTIMORE, MD 21216
MLS# MDBA2194978Listed by: ASHLAND AUCTION GROUP LLC
