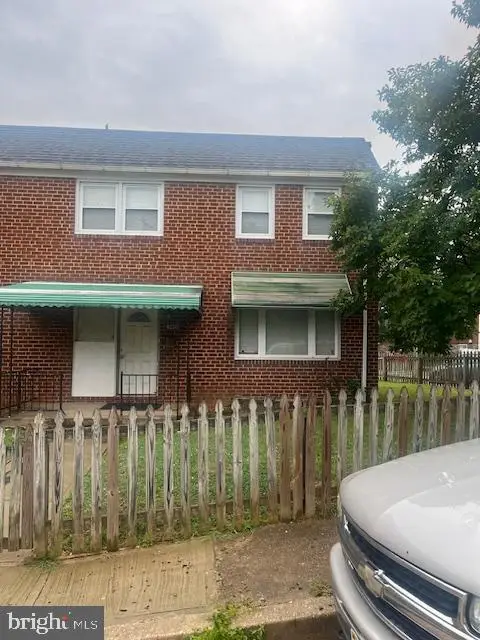626 S Eaton St, Baltimore, MD 21224
Local realty services provided by:Better Homes and Gardens Real Estate Maturo
Listed by: krissy doherty
Office: northrop realty
MLS#:MDBA2175020
Source:BRIGHTMLS
Price summary
- Price:$485,000
- Price per sq. ft.:$265.03
About this home
Discover the best of city living in this stunning Building Character renovation, complete with 7 years remaining on the CHAP tax credit (annual taxes less than $4,000)- a rare opportunity with long term savings!
Inside, you’ll find soaring ceilings, exposed brick, crown molding, and gleaming hardwood floors that create a warm, sophisticated feel. The spacious living room flows into the dining area, highlighted by custom built-ins perfect for display or audio equipment. At the heart of the home, the chef’s kitchen features a dramatic waterfall quartz island with seating, 42” soft-close cabinetry, subway tile backsplash, quartz counters, and premium stainless steel appliances—an ideal space for both daily living and entertaining.
The upper level boasts a luxurious primary suite with a walk-in closet, recessed lighting, hardwood flooring, and a spa-like en-suite bath with dual vanities and a glass-enclosed shower with dual shower heads. A second bedroom with vaulted ceilings and exposed brick has easy access to a designer hall bath with rain shower. A convenient laundry closet completes this level. From here, head up to the private rooftop Trex deck with panoramic skyline views, the perfect spot for entertaining or relaxing.
The fully finished lower level offers incredible flexibility with a third bedroom, full bath, private office, or optional fourth bedroom, plus extra storage space. Additional features include a whole-house audio system for a truly modern lifestyle. Outside, enjoy the convenience of a private TWO CAR parking pad, a true city luxury.
With unmatched craftsmanship, high-end finishes, and an unbeatable Brewers Hill location near I-95, I-895, and I-83, this home is a rare find you won’t want to miss!
Contact an agent
Home facts
- Year built:1920
- Listing ID #:MDBA2175020
- Added:105 day(s) ago
- Updated:November 15, 2025 at 09:06 AM
Rooms and interior
- Bedrooms:4
- Total bathrooms:3
- Full bathrooms:3
- Living area:1,830 sq. ft.
Heating and cooling
- Cooling:Central A/C, Programmable Thermostat
- Heating:Forced Air, Natural Gas
Structure and exterior
- Roof:Flat
- Year built:1920
- Building area:1,830 sq. ft.
Schools
- High school:CALL SCHOOL BOARD
- Middle school:CALL SCHOOL BOARD
- Elementary school:CALL SCHOOL BOARD
Utilities
- Water:Public
- Sewer:Public Sewer
Finances and disclosures
- Price:$485,000
- Price per sq. ft.:$265.03
- Tax amount:$3,889 (2025)
New listings near 626 S Eaton St
- Coming Soon
 $179,000Coming Soon3 beds 2 baths
$179,000Coming Soon3 beds 2 baths1605 Carswell St, BALTIMORE, MD 21218
MLS# MDBA2191964Listed by: REALTY PLUS ASSOCIATES - Coming Soon
 $240,000Coming Soon2 beds 2 baths
$240,000Coming Soon2 beds 2 baths4306 Newport Ave, BALTIMORE, MD 21211
MLS# MDBA2191568Listed by: COMPASS - New
 $219,900Active4 beds -- baths1,460 sq. ft.
$219,900Active4 beds -- baths1,460 sq. ft.305 Elrino St, BALTIMORE, MD 21224
MLS# MDBA2192260Listed by: EXP REALTY, LLC. - New
 $219,900Active3 beds 2 baths1,460 sq. ft.
$219,900Active3 beds 2 baths1,460 sq. ft.305 Elrino St, BALTIMORE, MD 21224
MLS# MDBA2192264Listed by: EXP REALTY, LLC. - Open Sat, 1:30 to 3pmNew
 $199,000Active4 beds 1 baths2,380 sq. ft.
$199,000Active4 beds 1 baths2,380 sq. ft.3419 Alto Rd, BALTIMORE, MD 21216
MLS# MDBA2192246Listed by: REALTY ONE GROUP EXCELLENCE - New
 $249,900Active3 beds 3 baths1,677 sq. ft.
$249,900Active3 beds 3 baths1,677 sq. ft.602 Denison St, BALTIMORE, MD 21229
MLS# MDBA2192100Listed by: ADCORE REALTY - New
 $505,000Active3 beds 3 baths1,653 sq. ft.
$505,000Active3 beds 3 baths1,653 sq. ft.1910 Clifden Rd, BALTIMORE, MD 21228
MLS# MDBC2146172Listed by: HYATT & COMPANY REAL ESTATE, LLC - Open Sat, 12 to 1:30pmNew
 $295,000Active4 beds 2 baths1,120 sq. ft.
$295,000Active4 beds 2 baths1,120 sq. ft.1427 Homestead St, BALTIMORE, MD 21218
MLS# MDBA2190598Listed by: BERKSHIRE HATHAWAY HOMESERVICES PENFED REALTY - New
 $45,000Active2 beds 2 baths1,225 sq. ft.
$45,000Active2 beds 2 baths1,225 sq. ft.3737 Clarks Ln #205, BALTIMORE, MD 21215
MLS# MDBA2192006Listed by: REALTY ADVANTAGE OF MARYLAND LLC  $155,000Pending3 beds 1 baths1,200 sq. ft.
$155,000Pending3 beds 1 baths1,200 sq. ft.3401 Teresa Ct, BALTIMORE, MD 21213
MLS# MDBA2185850Listed by: SAMSON PROPERTIES
