6400 Crestwood Rd, Baltimore, MD 21239
Local realty services provided by:Better Homes and Gardens Real Estate Reserve
6400 Crestwood Rd,Baltimore, MD 21239
$340,000
- 3 Beds
- 2 Baths
- - sq. ft.
- Single family
- Sold
Listed by:sally hechter
Office:cummings & co realtors
MLS#:MDBC2137912
Source:BRIGHTMLS
Sorry, we are unable to map this address
Price summary
- Price:$340,000
About this home
Charming 3-bedroom, 1.5-bath bungalow in Towson's highly sought-after Idlewylde neighborhood, within the Stoneleigh School District. Bright, open floor plan with original hardwood floors, crown and chair molding, arched doorways, and oversized windows. (Finished square footage is approximately 1,238. Tax records may reflect something lower). Updated kitchen features white cabinets, original 1947 Chambers stove, and island/breakfast bar with walkout to a spacious deck overlooking the private rear yard. Two bedrooms and full bath on the main level; large third bedroom upstairs with walk-in closet and ample storage. Finished walkout lower level includes family room, half bath, laundry center, storage, and garage access. Enjoy a covered front porch, expansive rear and side yards with perennial and pollinator flowerbeds, off-street parking with carport and dual driveway access from the front and rear yards. A perfect blend of timeless charm and modern updates in a light, airy, and inviting home — escape the hustle, without being far from the bustle. A true Idlewylde gem with a private yard oasis!
Contact an agent
Home facts
- Year built:1947
- Listing ID #:MDBC2137912
- Added:43 day(s) ago
- Updated:October 17, 2025 at 05:35 AM
Rooms and interior
- Bedrooms:3
- Total bathrooms:2
- Full bathrooms:1
- Half bathrooms:1
Heating and cooling
- Cooling:Ceiling Fan(s), Window Unit(s)
- Heating:Hot Water, Natural Gas
Structure and exterior
- Roof:Architectural Shingle
- Year built:1947
Utilities
- Water:Public
- Sewer:Public Sewer
Finances and disclosures
- Price:$340,000
- Tax amount:$2,823 (2024)
New listings near 6400 Crestwood Rd
- Coming Soon
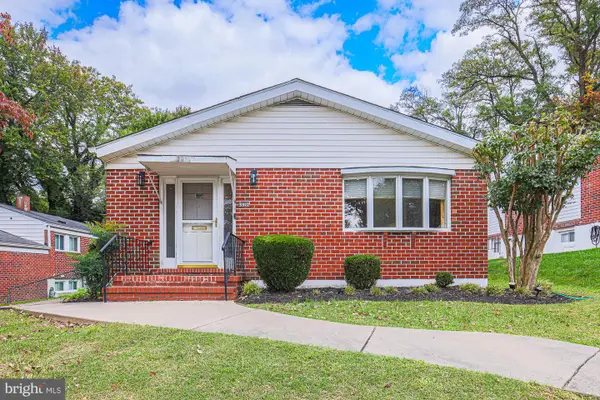 $539,000Coming Soon6 beds 3 baths
$539,000Coming Soon6 beds 3 baths5919 Winner Ave, BALTIMORE, MD 21215
MLS# MDBA2187064Listed by: RE/MAX PREMIER ASSOCIATES - New
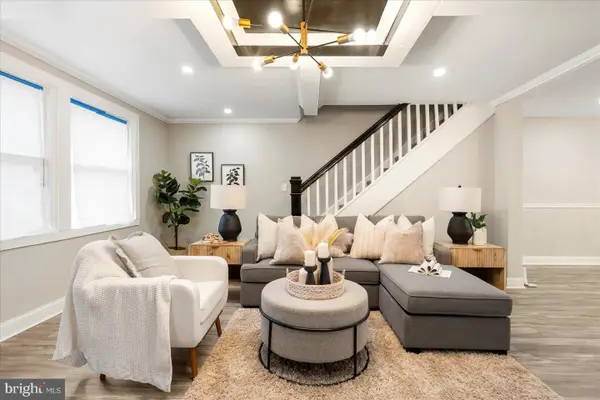 $259,900Active4 beds 3 baths2,050 sq. ft.
$259,900Active4 beds 3 baths2,050 sq. ft.5425 Jonquil Ave, BALTIMORE, MD 21215
MLS# MDBA2187542Listed by: ALBERTI REALTY, LLC - New
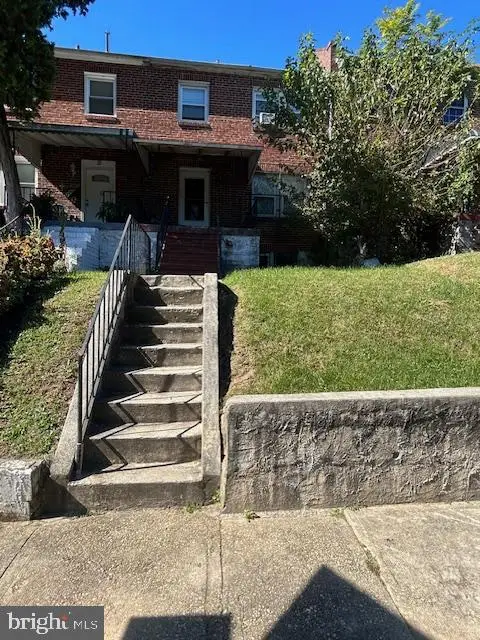 $90,000Active3 beds 3 baths1,280 sq. ft.
$90,000Active3 beds 3 baths1,280 sq. ft.16 Mount Olivet Ln, BALTIMORE, MD 21229
MLS# MDBA2187784Listed by: SAMSON PROPERTIES - New
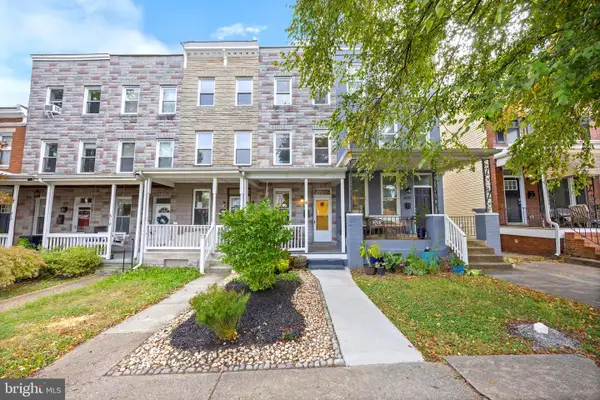 $400,000Active3 beds 4 baths1,555 sq. ft.
$400,000Active3 beds 4 baths1,555 sq. ft.623 W 33rd St, BALTIMORE, MD 21211
MLS# MDBA2187670Listed by: RE/MAX COMPONENTS - New
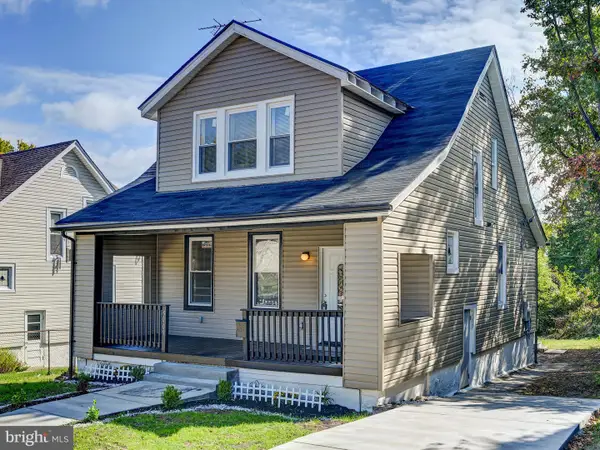 $398,000Active5 beds 3 baths2,413 sq. ft.
$398,000Active5 beds 3 baths2,413 sq. ft.5009 Walther Ave, BALTIMORE, MD 21214
MLS# MDBA2187714Listed by: SAMSON PROPERTIES - New
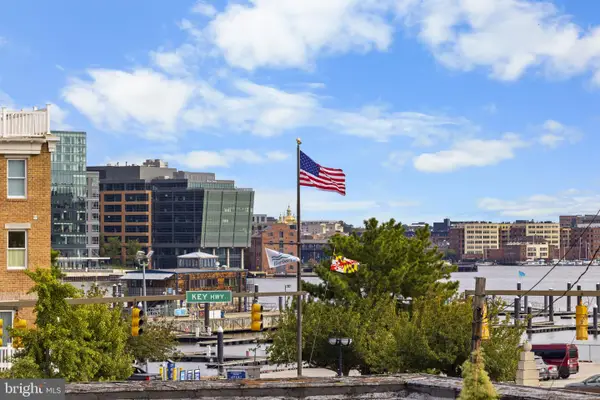 $259,900Active1 beds 1 baths912 sq. ft.
$259,900Active1 beds 1 baths912 sq. ft.543 E Gittings St, BALTIMORE, MD 21230
MLS# MDBA2187764Listed by: BERKSHIRE HATHAWAY HOMESERVICES PENFED REALTY - New
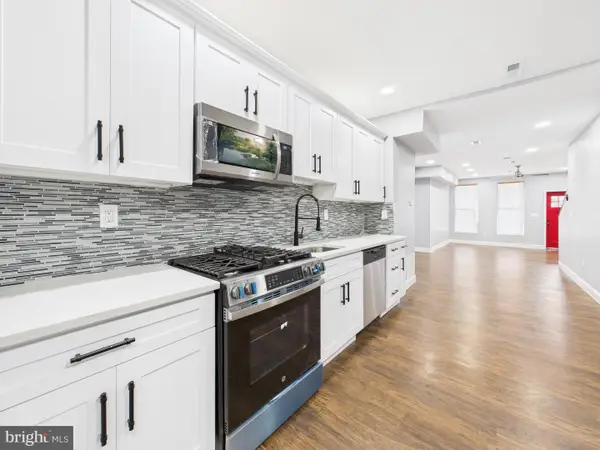 $239,900Active3 beds 2 baths2,162 sq. ft.
$239,900Active3 beds 2 baths2,162 sq. ft.5018 Belair Rd, BALTIMORE, MD 21206
MLS# MDBA2187766Listed by: REALTY ONE GROUP EXCELLENCE - New
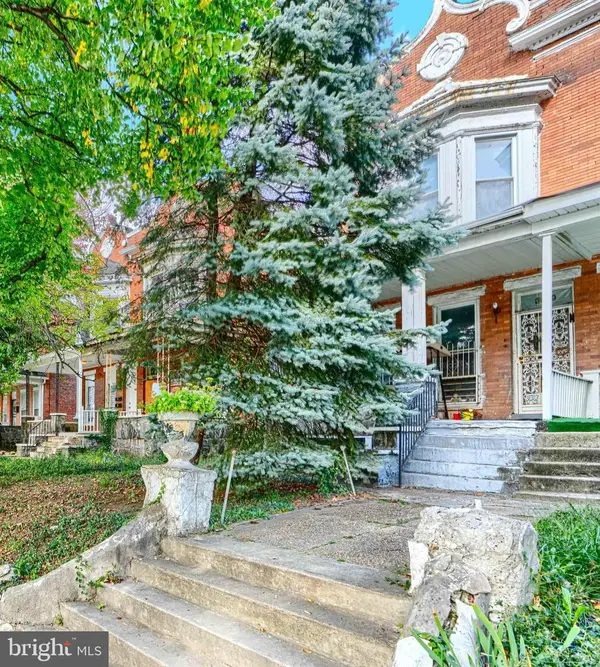 $250,000Active3 beds 2 baths3,000 sq. ft.
$250,000Active3 beds 2 baths3,000 sq. ft.3819 Park Heights Ave, BALTIMORE, MD 21215
MLS# MDBA2187776Listed by: REALTY PLUS ASSOCIATES - New
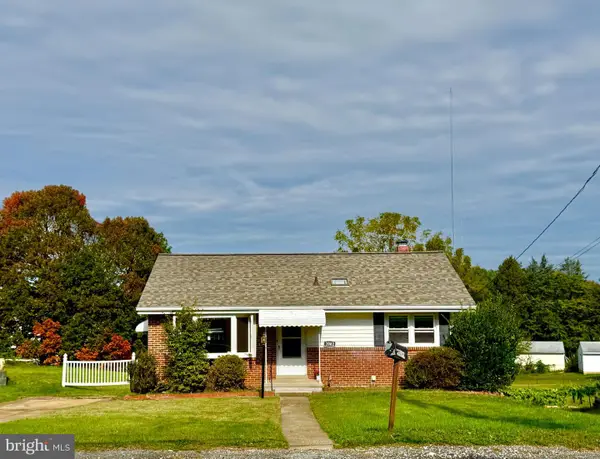 $295,000Active2 beds 1 baths1,284 sq. ft.
$295,000Active2 beds 1 baths1,284 sq. ft.2002 Old Frederick Rd, BALTIMORE, MD 21228
MLS# MDBC2142516Listed by: BERKSHIRE HATHAWAY HOMESERVICES HOMESALE REALTY - New
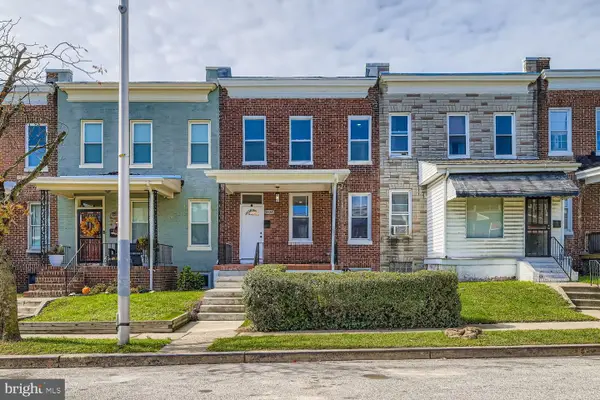 $235,000Active3 beds 4 baths1,920 sq. ft.
$235,000Active3 beds 4 baths1,920 sq. ft.1520 Appleton St, BALTIMORE, MD 21217
MLS# MDBA2186510Listed by: EXECUHOME REALTY
