641 S Belnord Ave, Baltimore, MD 21224
Local realty services provided by:Better Homes and Gardens Real Estate Reserve
Listed by:mario v valone
Office:berkshire hathaway homeservices homesale realty
MLS#:MDBA2181786
Source:BRIGHTMLS
Price summary
- Price:$360,000
- Price per sq. ft.:$229.59
About this home
Ideally laid out with 3 bedrooms and 3 full bathrooms, this updated Canton home is the one you have been waiting for. From the exterior you will know you are in Charm City when you walk up the beautiful marble steps, open the door and see the exposed brick wall and crown moulding all throughout the open concept living level. The large front window lights up the living room and the handsome wood floors. Between the kitchen and living area is the dining room area, while the kitchen island provides a breakfast bar, perfectly sized for two stools. The bright and inviting kitchen has white shaker cabinets topped with crown moulding and the light color granite counters pair perfectly with the tile backsplash. With 42 inch wall cabinets and a pantry cabinet there is plenty of storage to go to with the ample countertop space. The stainless steel hood vent above the gas stove helps complete the look of a true chef’s kitchen. Upstairs you’ll find a full bathroom and large rear bedroom with double French doors leading to a private deck (with newly installed composite decking). The front bedroom has a tray ceiling and an en-suite bathroom. The finished lower level provides great additional space that could be a 3rd bedroom, complete with a full bathroom. The rear of the lower level houses the washer and dryer, and provides access to the rear patio. The rear patio is open in the back and could be used as parking for an economy sized vehicle, or enjoyed as an outdoor space. This home is move in ready for you to enjoy for the rest of the fall. Don’t miss out, schedule your tour today!
Contact an agent
Home facts
- Year built:1910
- Listing ID #:MDBA2181786
- Added:55 day(s) ago
- Updated:October 26, 2025 at 07:30 AM
Rooms and interior
- Bedrooms:3
- Total bathrooms:3
- Full bathrooms:3
- Living area:1,568 sq. ft.
Heating and cooling
- Cooling:Ceiling Fan(s), Central A/C
- Heating:Forced Air, Natural Gas
Structure and exterior
- Year built:1910
- Building area:1,568 sq. ft.
- Lot area:0.02 Acres
Schools
- Elementary school:HAMPSTEAD HILL ACADEMY
Utilities
- Water:Public
- Sewer:Public Sewer
Finances and disclosures
- Price:$360,000
- Price per sq. ft.:$229.59
- Tax amount:$7,795 (2024)
New listings near 641 S Belnord Ave
- New
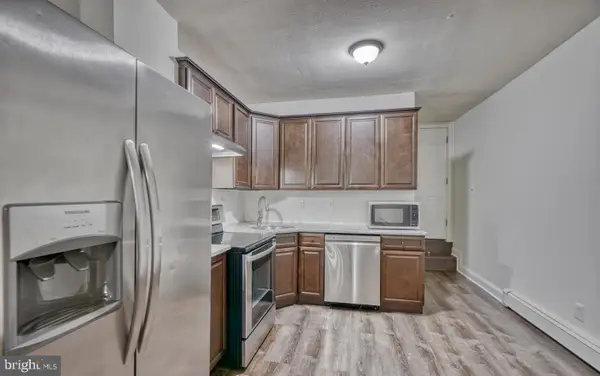 $185,000Active2 beds 1 baths792 sq. ft.
$185,000Active2 beds 1 baths792 sq. ft.204 N Port St, BALTIMORE, MD 21224
MLS# MDBA2188930Listed by: GUERILLA REALTY LLC - Coming SoonOpen Sat, 12 to 2pm
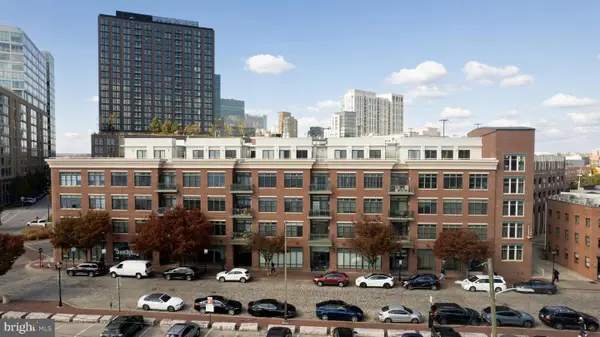 $450,000Coming Soon2 beds 2 baths
$450,000Coming Soon2 beds 2 baths1500 Thames St #401, BALTIMORE, MD 21231
MLS# MDBA2187402Listed by: COMPASS - New
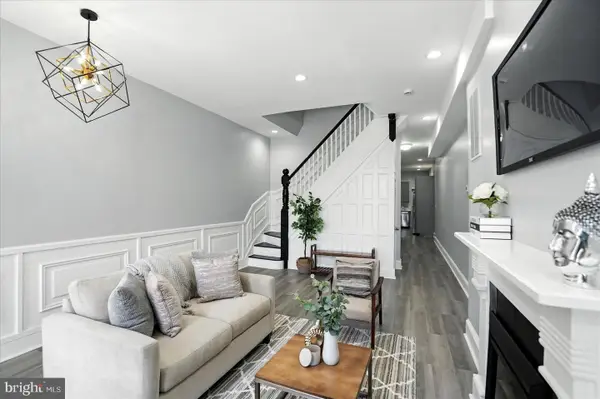 $309,900Active4 beds 3 baths
$309,900Active4 beds 3 baths1628 E Biddle St, BALTIMORE, MD 21213
MLS# MDBA2188926Listed by: EXECUHOME REALTY - Coming Soon
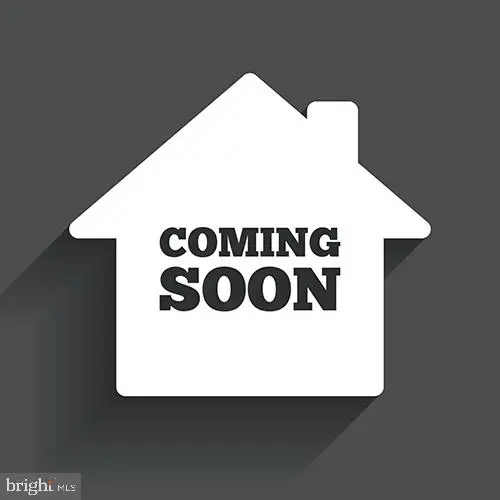 $125,000Coming Soon4 beds 2 baths
$125,000Coming Soon4 beds 2 baths4510 Bayonne Ave, BALTIMORE, MD 21206
MLS# MDBA2188920Listed by: RE/MAX SOLUTIONS - Coming Soon
 $365,000Coming Soon3 beds 3 baths
$365,000Coming Soon3 beds 3 baths5709 Woodcrest Ave, BALTIMORE, MD 21215
MLS# MDBA2187238Listed by: COLDWELL BANKER REALTY - Coming SoonOpen Sat, 1 to 3pm
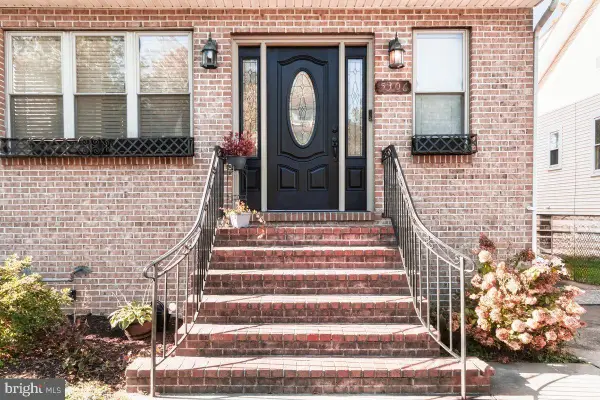 $410,000Coming Soon4 beds 3 baths
$410,000Coming Soon4 beds 3 baths5306 Morello Rd, BALTIMORE, MD 21214
MLS# MDBA2188628Listed by: SAMSON PROPERTIES - New
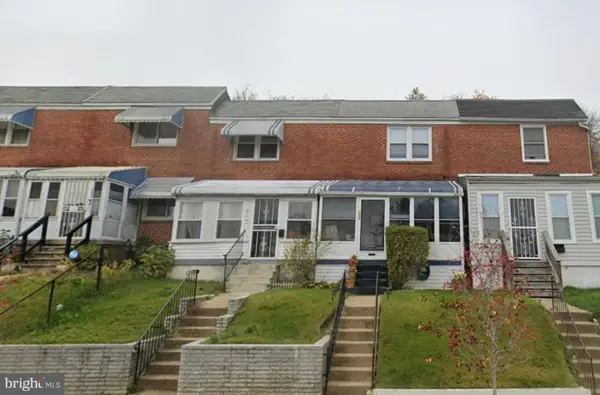 $98,000Active3 beds 2 baths1,024 sq. ft.
$98,000Active3 beds 2 baths1,024 sq. ft.504 Roundview, BALTIMORE, MD 21225
MLS# MDBA2188712Listed by: EXP REALTY, LLC - New
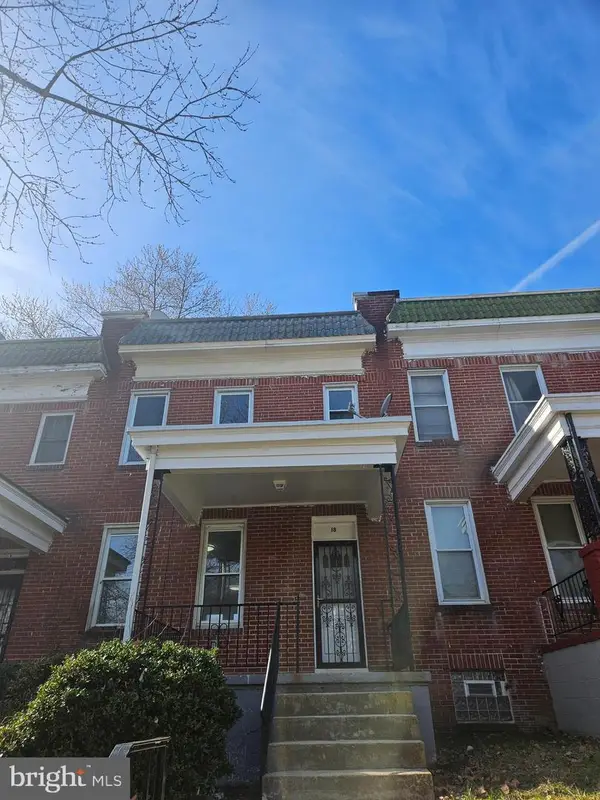 $219,000Active4 beds 2 baths1,650 sq. ft.
$219,000Active4 beds 2 baths1,650 sq. ft.18-s. Tremont Rd. Rd, BALTIMORE, MD 21229
MLS# MDBA2188856Listed by: REAL ESTATE PROFESSIONALS, INC. - New
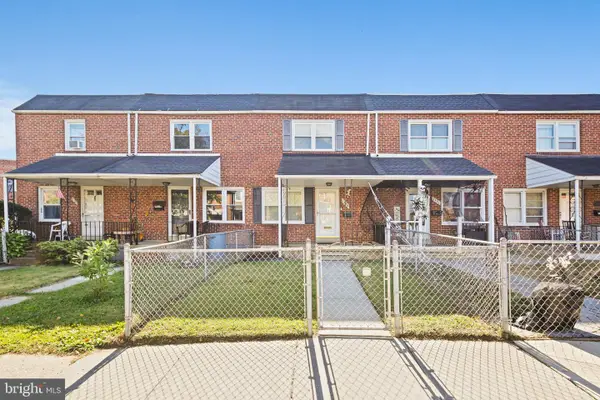 $229,900Active3 beds 2 baths1,024 sq. ft.
$229,900Active3 beds 2 baths1,024 sq. ft.1329 Medfield Ave, BALTIMORE, MD 21211
MLS# MDBA2188868Listed by: CUMMINGS & CO REALTORS - New
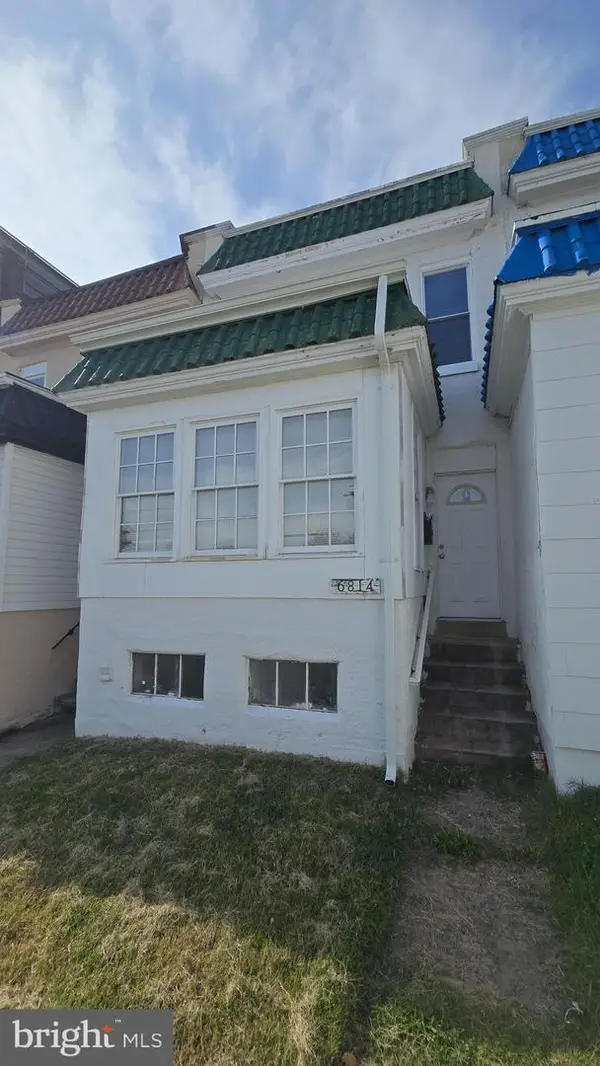 $175,000Active3 beds 2 baths1,370 sq. ft.
$175,000Active3 beds 2 baths1,370 sq. ft.6814 Harford Rd, BALTIMORE, MD 21234
MLS# MDBA2188914Listed by: ADVANCE REALTY, INC.
