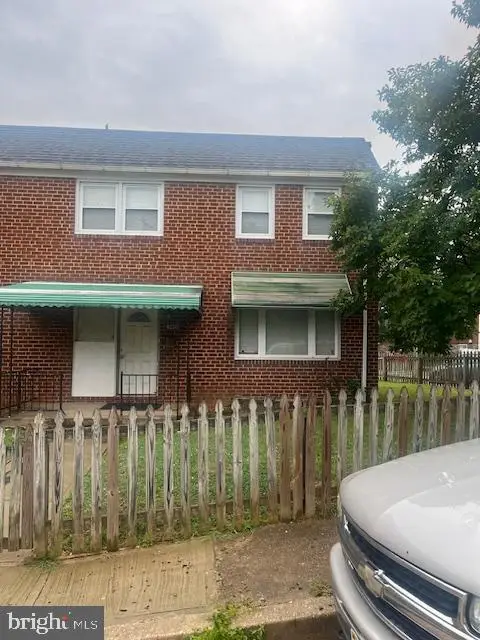675 President St #2904, Baltimore, MD 21202
Local realty services provided by:Better Homes and Gardens Real Estate GSA Realty
675 President St #2904,Baltimore, MD 21202
$2,695,000
- 4 Beds
- 4 Baths
- 5,071 sq. ft.
- Condominium
- Pending
Listed by: charlie hatter, holly d winfield
Office: monument sotheby's international realty
MLS#:MDBA2154464
Source:BRIGHTMLS
Price summary
- Price:$2,695,000
- Price per sq. ft.:$531.45
About this home
Elevated high above Harbor East, this impeccable two-story penthouse at The Vue offers an unparalleled blend of luxury, space, and breathtaking panoramic views of the water and city skyline. Spanning over 5,000 square feet, this four-bedroom, three-and-a-half-bath residence is designed for sophisticated living. Floor-to-ceiling windows flood the space with natural light, while the gourmet kitchen complete with gas cooking provides the perfect setting for culinary creativity. The home office or potential fifth bedroom features a wet bar and a rough-in for an additional bath. The expansive primary suite is a true retreat, featuring a spa-inspired bath with double vanities, a walk-in shower, and a soaking tub, along with dual dressing rooms. Step outside onto the spectacular 47' x 28' private terrace, ideal for alfresco dining, urban gardening, or simply soaking in the stunning views. This penthouse also includes three deeded garage parking spaces and two storage bins. The Vue is ideally situated in Baltimore's most sought-after neighborhood, just steps from world-class dining, boutique shopping, Whole Foods, Starbucks, the Inner Harbor, waterfront, and vibrant nightlife. The condo fee covers AC, heat, water, security, and concierge services. Residents also enjoy direct access to the MAC gym and Harbor East Cinemas adding to the convenience and luxury of this remarkable property.
Contact an agent
Home facts
- Year built:2006
- Listing ID #:MDBA2154464
- Added:284 day(s) ago
- Updated:November 15, 2025 at 11:09 AM
Rooms and interior
- Bedrooms:4
- Total bathrooms:4
- Full bathrooms:3
- Half bathrooms:1
- Living area:5,071 sq. ft.
Heating and cooling
- Cooling:Central A/C
- Heating:Electric, Forced Air
Structure and exterior
- Year built:2006
- Building area:5,071 sq. ft.
Utilities
- Water:Public
- Sewer:Public Sewer
Finances and disclosures
- Price:$2,695,000
- Price per sq. ft.:$531.45
- Tax amount:$29,918 (2024)
New listings near 675 President St #2904
- Coming Soon
 $179,000Coming Soon3 beds 2 baths
$179,000Coming Soon3 beds 2 baths1605 Carswell St, BALTIMORE, MD 21218
MLS# MDBA2191964Listed by: REALTY PLUS ASSOCIATES - Coming Soon
 $240,000Coming Soon2 beds 2 baths
$240,000Coming Soon2 beds 2 baths4306 Newport Ave, BALTIMORE, MD 21211
MLS# MDBA2191568Listed by: COMPASS - New
 $219,900Active4 beds -- baths1,460 sq. ft.
$219,900Active4 beds -- baths1,460 sq. ft.305 Elrino St, BALTIMORE, MD 21224
MLS# MDBA2192260Listed by: EXP REALTY, LLC. - New
 $219,900Active3 beds 2 baths1,460 sq. ft.
$219,900Active3 beds 2 baths1,460 sq. ft.305 Elrino St, BALTIMORE, MD 21224
MLS# MDBA2192264Listed by: EXP REALTY, LLC. - Open Sat, 1:30 to 3pmNew
 $199,000Active4 beds 1 baths2,380 sq. ft.
$199,000Active4 beds 1 baths2,380 sq. ft.3419 Alto Rd, BALTIMORE, MD 21216
MLS# MDBA2192246Listed by: REALTY ONE GROUP EXCELLENCE - New
 $249,900Active3 beds 3 baths1,677 sq. ft.
$249,900Active3 beds 3 baths1,677 sq. ft.602 Denison St, BALTIMORE, MD 21229
MLS# MDBA2192100Listed by: ADCORE REALTY - New
 $505,000Active3 beds 3 baths1,653 sq. ft.
$505,000Active3 beds 3 baths1,653 sq. ft.1910 Clifden Rd, BALTIMORE, MD 21228
MLS# MDBC2146172Listed by: HYATT & COMPANY REAL ESTATE, LLC - Open Sat, 12 to 1:30pmNew
 $295,000Active4 beds 2 baths1,120 sq. ft.
$295,000Active4 beds 2 baths1,120 sq. ft.1427 Homestead St, BALTIMORE, MD 21218
MLS# MDBA2190598Listed by: BERKSHIRE HATHAWAY HOMESERVICES PENFED REALTY - New
 $45,000Active2 beds 2 baths1,225 sq. ft.
$45,000Active2 beds 2 baths1,225 sq. ft.3737 Clarks Ln #205, BALTIMORE, MD 21215
MLS# MDBA2192006Listed by: REALTY ADVANTAGE OF MARYLAND LLC  $155,000Pending3 beds 1 baths1,200 sq. ft.
$155,000Pending3 beds 1 baths1,200 sq. ft.3401 Teresa Ct, BALTIMORE, MD 21213
MLS# MDBA2185850Listed by: SAMSON PROPERTIES
