6912 Willowdale Ave, BALTIMORE, MD 21206
Local realty services provided by:Better Homes and Gardens Real Estate Community Realty
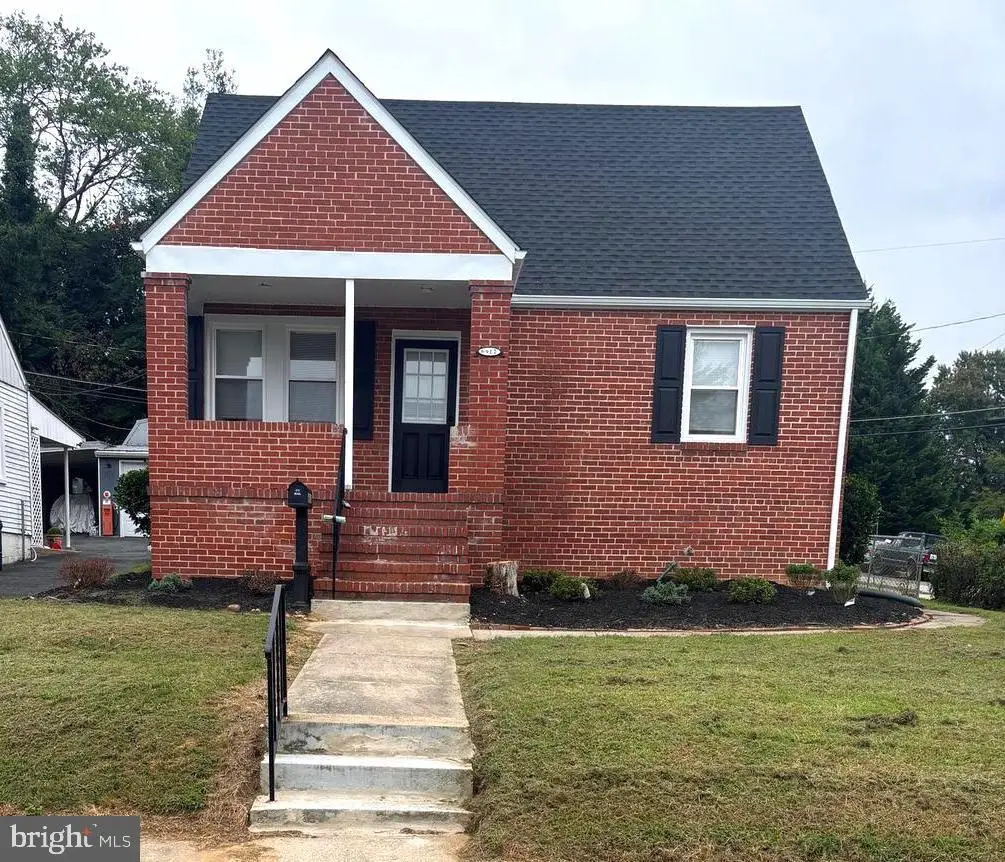
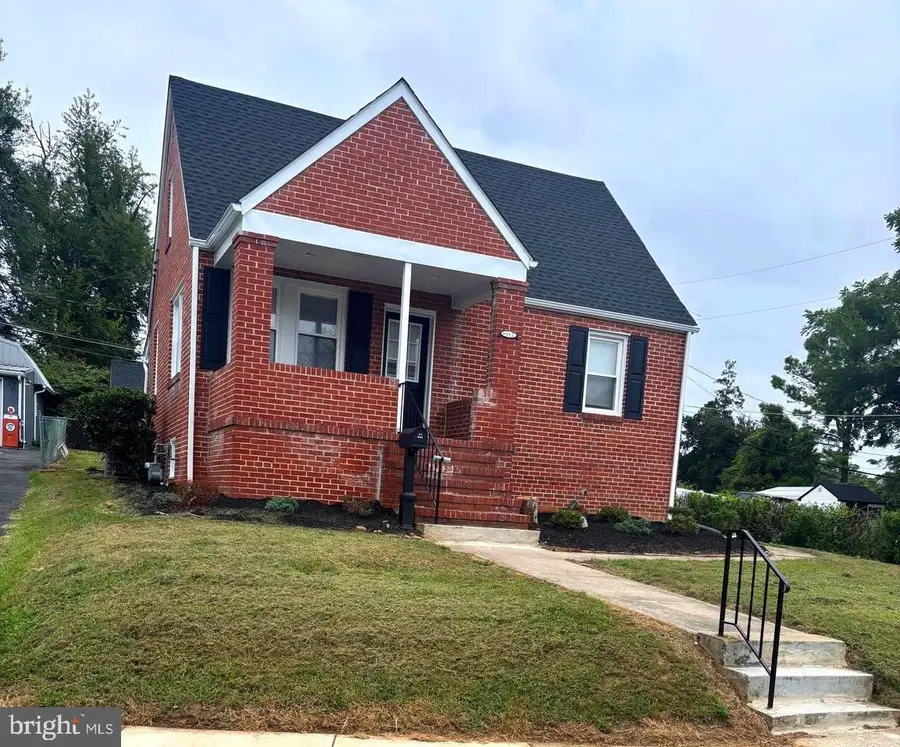
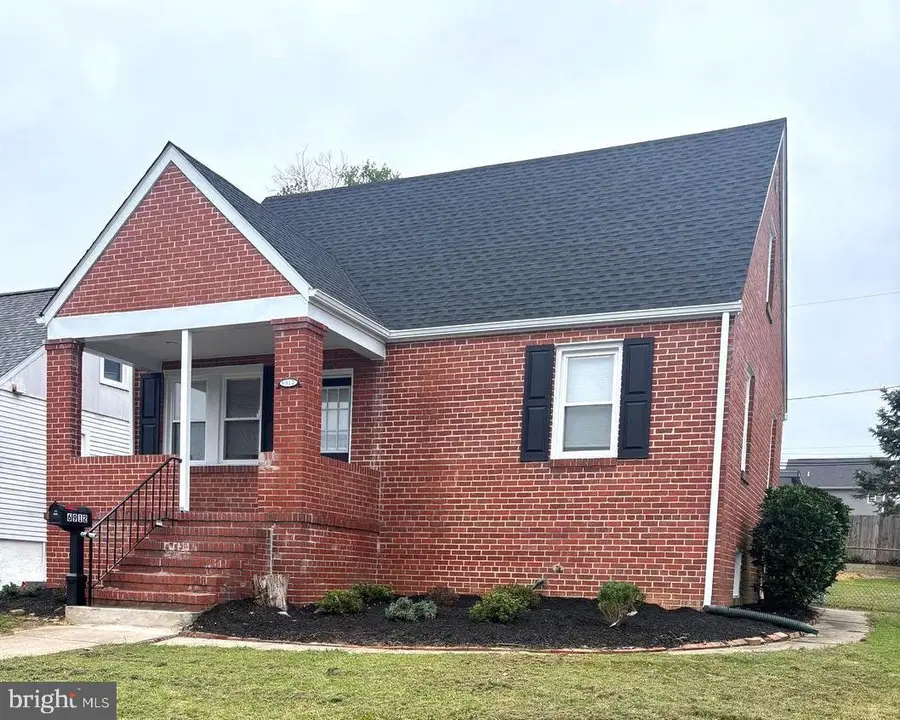
6912 Willowdale Ave,BALTIMORE, MD 21206
$359,000
- 5 Beds
- 3 Baths
- 1,080 sq. ft.
- Single family
- Active
Listed by:robert l krach
Office:coldwell banker realty
MLS#:MDBC2137454
Source:BRIGHTMLS
Price summary
- Price:$359,000
- Price per sq. ft.:$332.41
About this home
COMPLETELY REMODELED BEAUTIFUL CAPE COD BOASTING 5 BEDEROOMS AND 3 BATHROOMS. MAIN FLOOR HAS A LIVING ROOM, EAT-IN-KITCHEN WITH NEW STAINLESS APPLIANCES (GAS RANGE,MICRWAVE, ,DISHWASHER & FRIDGE).GLEAMING WHITE CABINETS WITH BLACK HARDWARE. 2 BEDROOMS, (OR ONE COULD BE A DINING ROOM) AND A FULL BATH. LIVING ROOM LEADS TO STAIRS TO A 2ND FLOOR THAT HAS 2 BEDROOMS AND A BATHROOM.. IDEAL FOR CHILDREN OR GUESTS. . BASEMENT HAS A FAMILY ROOM, 5TH BEDROOM, FULL BATH AND A LAUNDRY ROOM. LOTS OF ROOM THROUGHOUT THIS HOME. GREAT FOR FAMILY LIVING. ALL 3 LEVELS HAVE RECESSED LIGHTING AND EASY TO MAINTAIN VINY FLOORING. FLEXIBLE FLOOR PLAN.
HOME HAS A NEW GAS HVAC SYSTEM, NEW ; WATER HEATER, NEW ROOF/GUTTERS ON HOUSE AND SHED; NEW REAR ASPHALT DRIVE FOR 3 CARS; COVERED FRONT PORCH;; BRICK SHED WITH LIGHT AND FAN.
THIS HOUSE IS A "MUST SEE" !! HURRY AND BRING YOUR BUYERS. IT WON'T LAST LONG!!!
Contact an agent
Home facts
- Year built:1940
- Listing Id #:MDBC2137454
- Added:1 day(s) ago
- Updated:August 25, 2025 at 04:32 AM
Rooms and interior
- Bedrooms:5
- Total bathrooms:3
- Full bathrooms:3
- Living area:1,080 sq. ft.
Heating and cooling
- Cooling:Central A/C
- Heating:Natural Gas, Radiator
Structure and exterior
- Year built:1940
- Building area:1,080 sq. ft.
- Lot area:0.12 Acres
Schools
- High school:OVERLEA HIGH & ACADEMY OF FINANCE
- Middle school:PARKVILLE MIDDLE & CENTER OF TECHNOLOGY
Utilities
- Water:Public
- Sewer:Public Sewer
Finances and disclosures
- Price:$359,000
- Price per sq. ft.:$332.41
- Tax amount:$2,348 (2024)
New listings near 6912 Willowdale Ave
- New
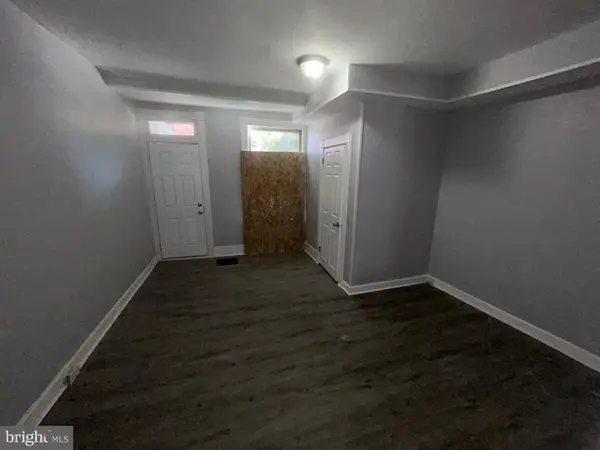 $89,000Active2 beds -- baths
$89,000Active2 beds -- baths2149 Harford Rd, BALTIMORE, MD 21218
MLS# MDBA2180938Listed by: BERKSHIRE HATHAWAY HOMESERVICES HOMESALE REALTY - New
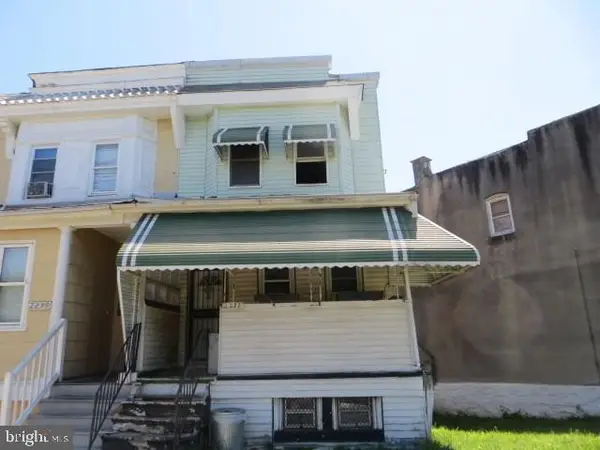 $94,900Active3 beds 1 baths980 sq. ft.
$94,900Active3 beds 1 baths980 sq. ft.2237 Homewood Ave, BALTIMORE, MD 21218
MLS# MDBA2180940Listed by: BERKSHIRE HATHAWAY HOMESERVICES PENFED REALTY - Coming Soon
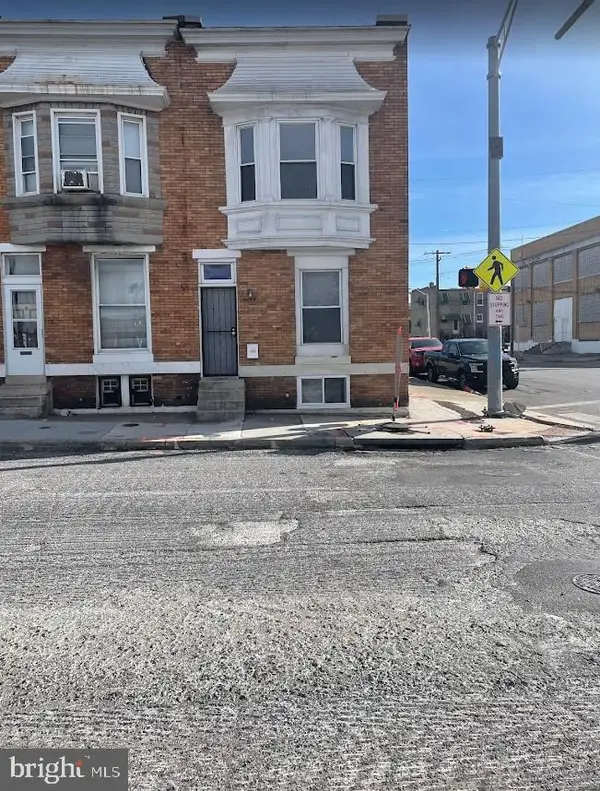 $150,000Coming Soon2 beds 2 baths
$150,000Coming Soon2 beds 2 baths2133 W Mulberry St, BALTIMORE, MD 21223
MLS# MDBA2180932Listed by: SAMSON PROPERTIES - New
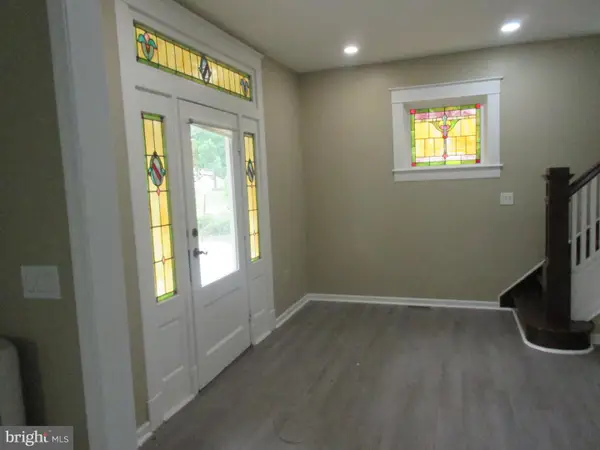 $374,900Active5 beds 3 baths1,736 sq. ft.
$374,900Active5 beds 3 baths1,736 sq. ft.4000 Woodlea Ave, BALTIMORE, MD 21206
MLS# MDBA2180926Listed by: URBAN AND VILLAGE HOME - New
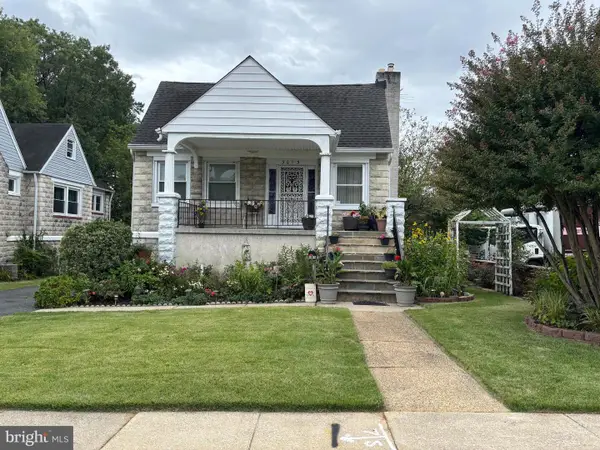 $299,000Active4 beds 3 baths1,809 sq. ft.
$299,000Active4 beds 3 baths1,809 sq. ft.3015 Chesley Ave, BALTIMORE, MD 21234
MLS# MDBA2180930Listed by: ALLBEST REALTY INC. - Coming Soon
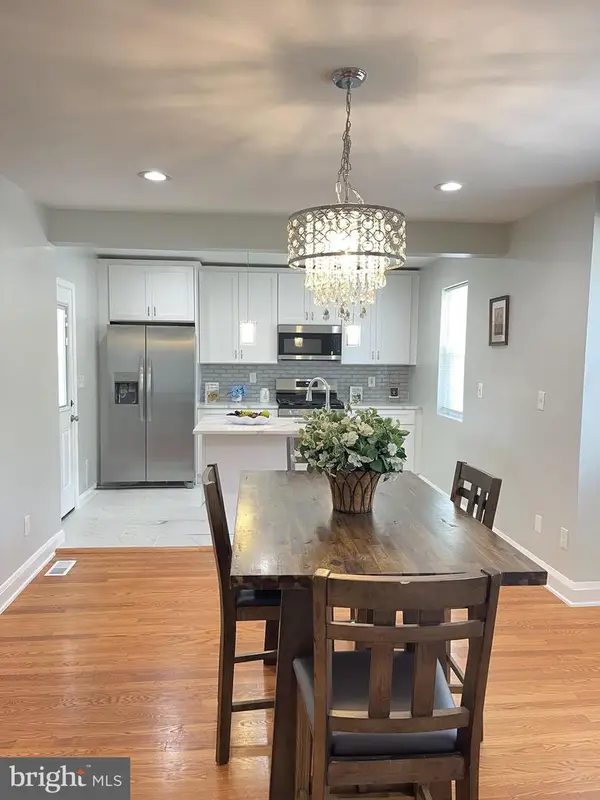 $449,900Coming Soon4 beds 4 baths
$449,900Coming Soon4 beds 4 baths3529 Glenmore Ave, BALTIMORE, MD 21206
MLS# MDBA2180898Listed by: W F CHESLEY REAL ESTATE, LLC. - New
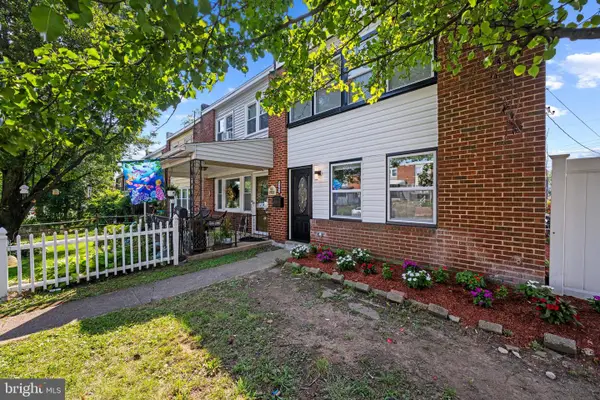 $245,000Active3 beds 2 baths1,080 sq. ft.
$245,000Active3 beds 2 baths1,080 sq. ft.7901 Wynbrook Rd, BALTIMORE, MD 21224
MLS# MDBC2138148Listed by: COLDWELL BANKER REALTY - New
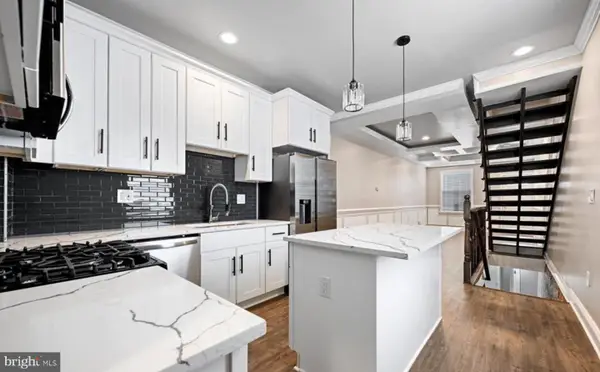 $299,500Active4 beds 4 baths1,396 sq. ft.
$299,500Active4 beds 4 baths1,396 sq. ft.2419 Orleans St, BALTIMORE, MD 21224
MLS# MDBA2180912Listed by: TAYLOR PROPERTIES - New
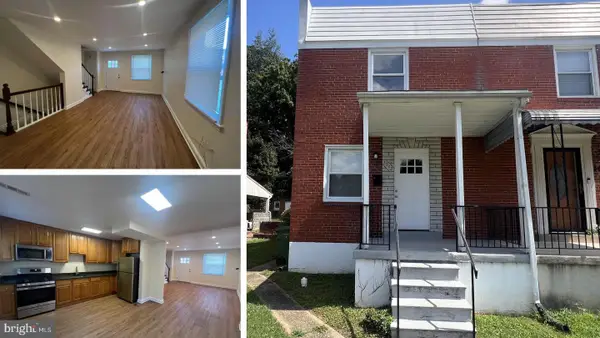 $219,000Active3 beds 2 baths1,024 sq. ft.
$219,000Active3 beds 2 baths1,024 sq. ft.5903 Lillyan Ave, BALTIMORE, MD 21206
MLS# MDBA2180706Listed by: ALLFIRST REALTY, INC. - Coming Soon
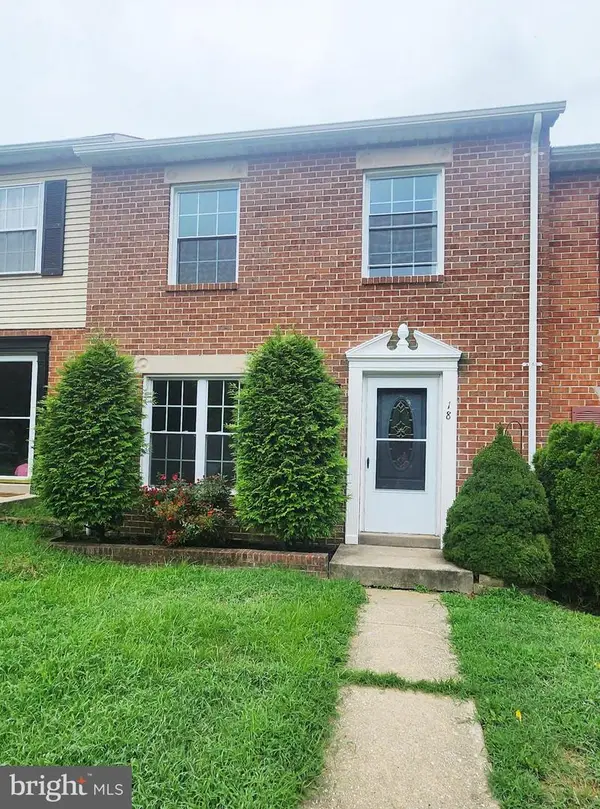 $285,000Coming Soon3 beds 3 baths
$285,000Coming Soon3 beds 3 baths18 Woodcove Ct, BALTIMORE, MD 21234
MLS# MDBC2138138Listed by: KELLER WILLIAMS LEGACY
