7 Weyhill Ct, BALTIMORE, MD 21237
Local realty services provided by:Better Homes and Gardens Real Estate Reserve
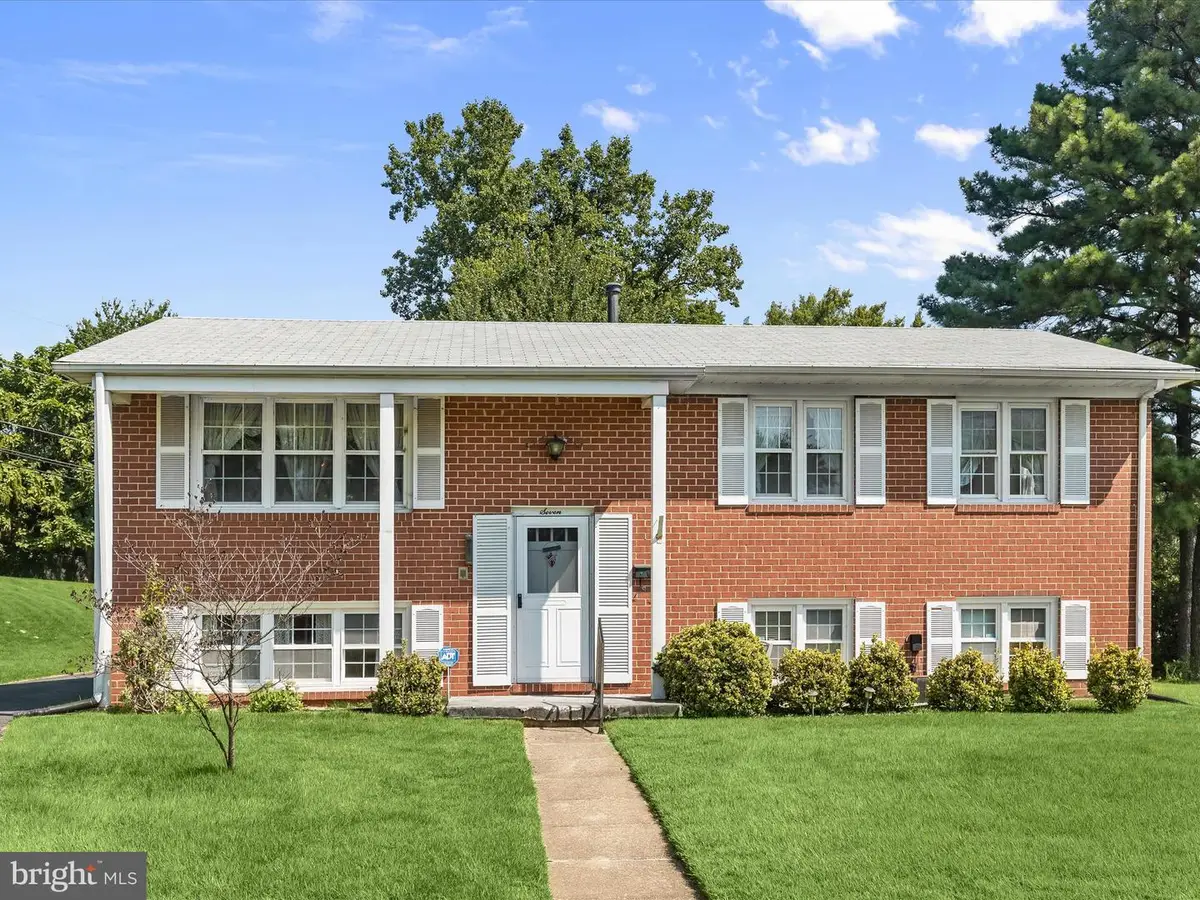
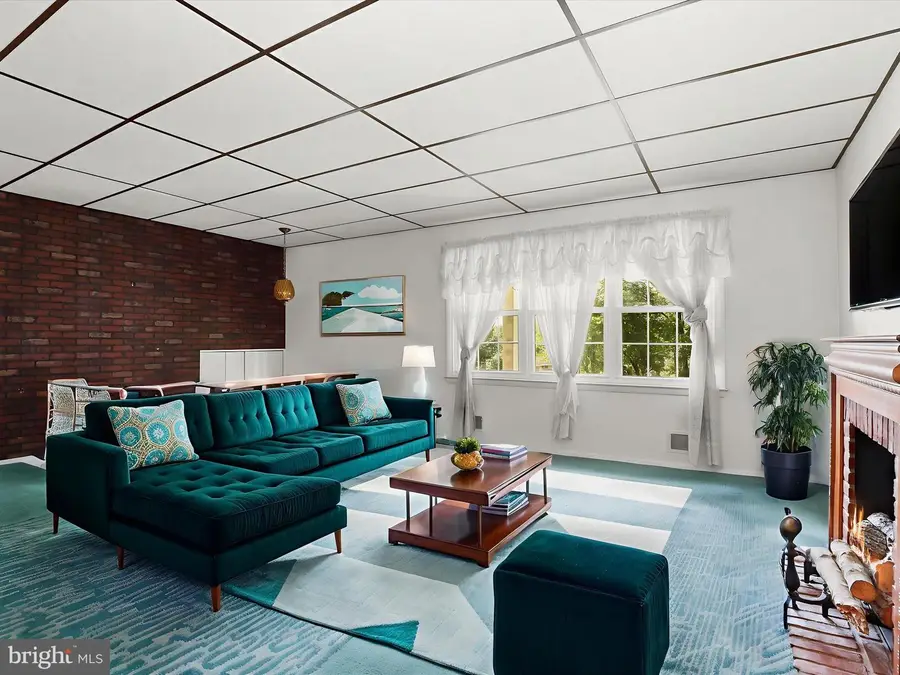
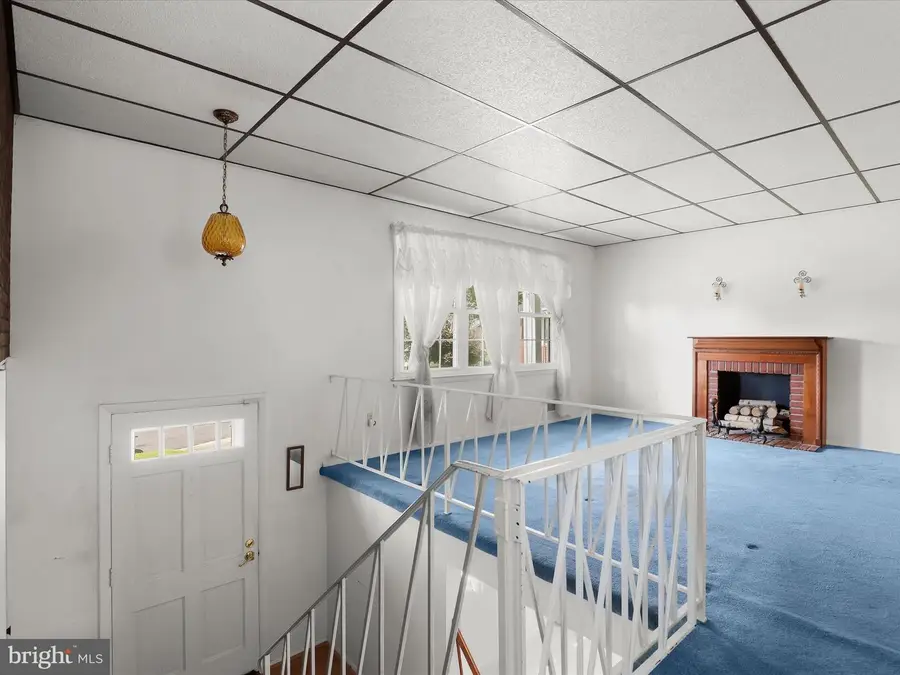
7 Weyhill Ct,BALTIMORE, MD 21237
$300,000
- 3 Beds
- 2 Baths
- 1,668 sq. ft.
- Single family
- Pending
Listed by:krissy doherty
Office:northrop realty
MLS#:MDBC2135214
Source:BRIGHTMLS
Price summary
- Price:$300,000
- Price per sq. ft.:$179.86
About this home
***We have multiple offers and the sellers have requested highest and best by Sunday at 5pm.
Tucked at the end of a quiet cul-de-sac in the desirable High Point neighborhood, this 3-bedroom, 1.5-bath home offers a solid opportunity for those seeking comfortable living with room to personalize. A welcoming two-story foyer leads you upstairs to the main living level, where a bright and airy living room seamlessly connects to the dining area. The eat-in kitchen opens to a covered porch, an ideal spot for morning coffee or outdoor dining, overlooking a spacious backyard that includes a detached carport, an extra parking pad, and a shed for tools or gardening gear. Also on this level are the primary bedroom, two additional bedrooms, and a full hall bath. Downstairs, the walk-out lower level expands your living space with a large recreation room featuring brand-new carpet (2025), a workshop area for projects or hobbies, and a separate storage room that could be reimagined as a home office. A convenient powder room adds flexibility for guests or everyday use. Additional features include a newer water heater (2011), HVAC system (2015), a roof under 10 years old, and hardwood flooring beneath the upper-level carpeting, offering potential for future updates at your own pace. If you've been looking for a single-family home with a generous yard and quiet setting, this property offers comfort, function, and a chance to make it your own.
Note: Select Interior Photos Have Been Virtually Staged.
Contact an agent
Home facts
- Year built:1964
- Listing Id #:MDBC2135214
- Added:17 day(s) ago
- Updated:August 15, 2025 at 07:30 AM
Rooms and interior
- Bedrooms:3
- Total bathrooms:2
- Full bathrooms:1
- Half bathrooms:1
- Living area:1,668 sq. ft.
Heating and cooling
- Cooling:Attic Fan, Ceiling Fan(s), Central A/C
- Heating:Central, Heat Pump - Gas BackUp, Natural Gas
Structure and exterior
- Year built:1964
- Building area:1,668 sq. ft.
- Lot area:0.44 Acres
Schools
- High school:OVERLEA HIGH & ACADEMY OF FINANCE
- Middle school:GOLDEN RING
- Elementary school:RED HOUSE RUN
Utilities
- Water:Public
- Sewer:Public Sewer
Finances and disclosures
- Price:$300,000
- Price per sq. ft.:$179.86
- Tax amount:$2,749 (2024)
New listings near 7 Weyhill Ct
- Coming Soon
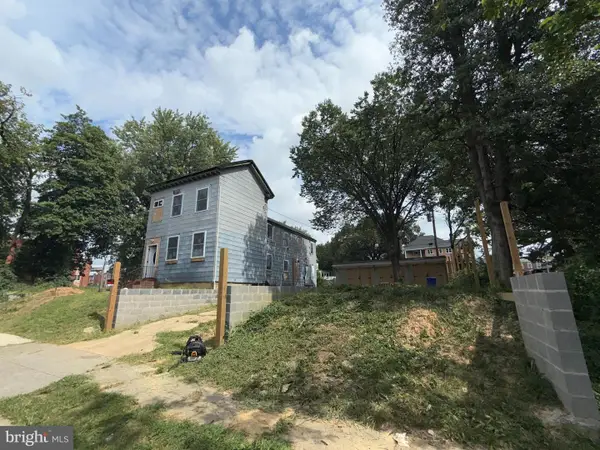 $175,000Coming Soon4 beds 3 baths
$175,000Coming Soon4 beds 3 baths1422 Homestead St, BALTIMORE, MD 21218
MLS# MDBA2179820Listed by: SPRING HILL REAL ESTATE, LLC. - New
 $109,900Active2 beds 1 baths
$109,900Active2 beds 1 baths2629 Kirk Ave, BALTIMORE, MD 21218
MLS# MDBA2179804Listed by: URBAN AND VILLAGE HOME - Coming SoonOpen Sun, 1 to 4pm
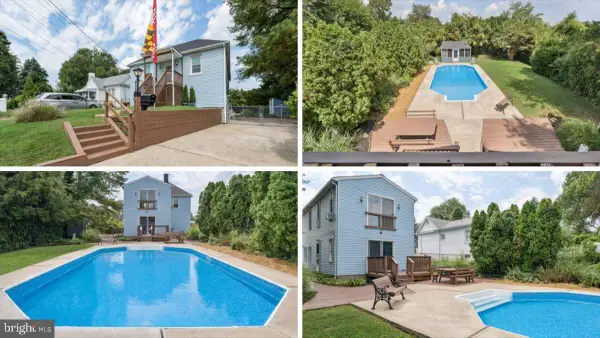 $349,900Coming Soon4 beds 2 baths
$349,900Coming Soon4 beds 2 baths214 Hillcrest Ave, BALTIMORE, MD 21225
MLS# MDAA2118890Listed by: BERKSHIRE HATHAWAY HOMESERVICES PENFED REALTY - Coming Soon
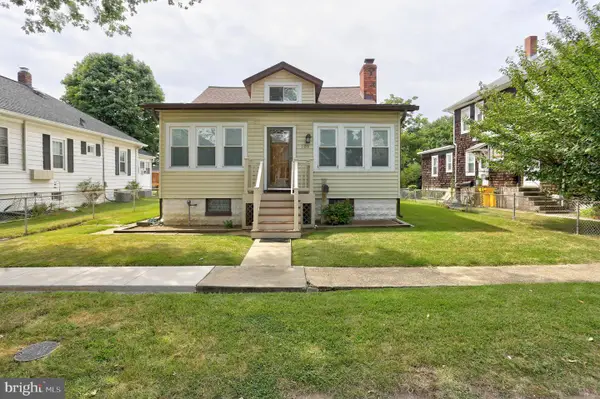 $280,000Coming Soon3 beds 1 baths
$280,000Coming Soon3 beds 1 baths109 5th Ave, BALTIMORE, MD 21225
MLS# MDAA2123380Listed by: KELLER WILLIAMS FLAGSHIP - Open Sun, 11am to 12:30pmNew
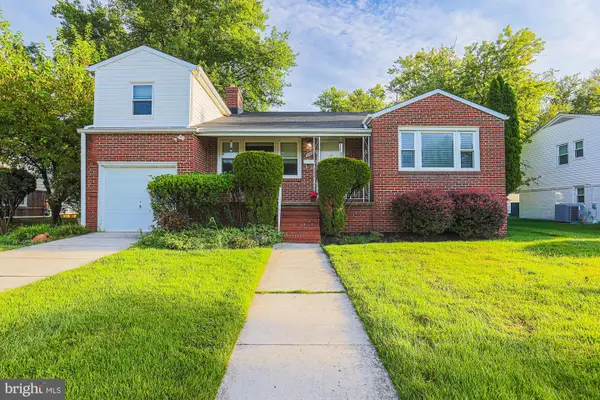 $625,000Active3 beds 3 baths1,914 sq. ft.
$625,000Active3 beds 3 baths1,914 sq. ft.3106 Hatton Rd, BALTIMORE, MD 21208
MLS# MDBC2137020Listed by: RE/MAX PREMIER ASSOCIATES - New
 $289,900Active3 beds 1 baths1,098 sq. ft.
$289,900Active3 beds 1 baths1,098 sq. ft.1900 Wilhelm Ave, BALTIMORE, MD 21237
MLS# MDBC2137240Listed by: BERKSHIRE HATHAWAY HOMESERVICES HOMESALE REALTY - New
 $150,000Active3 beds 1 baths1,192 sq. ft.
$150,000Active3 beds 1 baths1,192 sq. ft.1908 Tyler Rd, BALTIMORE, MD 21222
MLS# MDBC2137242Listed by: VYBE REALTY - New
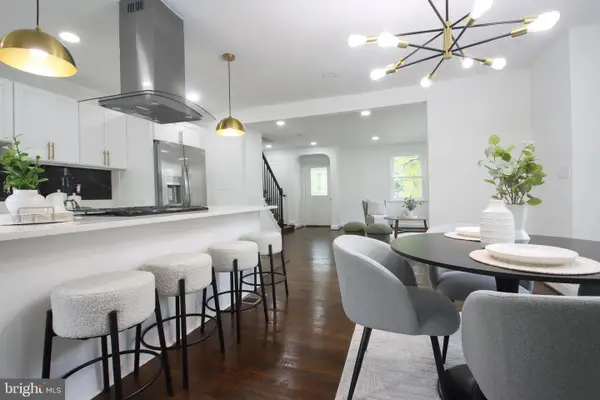 $285,000Active4 beds 2 baths1,920 sq. ft.
$285,000Active4 beds 2 baths1,920 sq. ft.4501 Rokeby Rd, BALTIMORE, MD 21229
MLS# MDBA2179638Listed by: TEAM REALTY LLC. - New
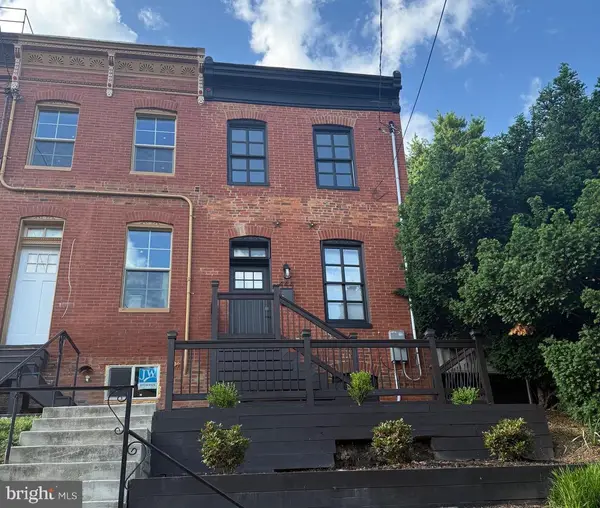 $424,950Active2 beds 3 baths1,934 sq. ft.
$424,950Active2 beds 3 baths1,934 sq. ft.444 Grindall St, BALTIMORE, MD 21230
MLS# MDBA2179718Listed by: EXP REALTY, LLC - New
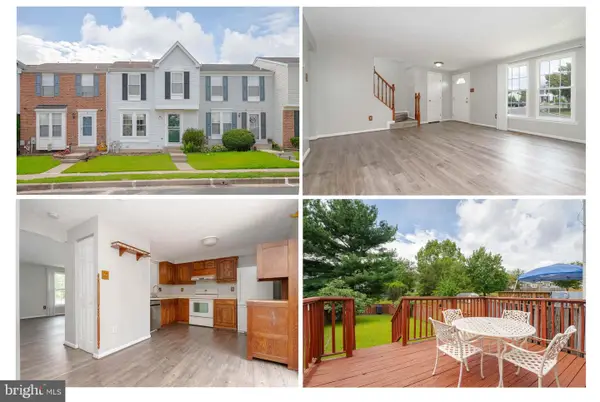 $330,000Active3 beds 2 baths1,140 sq. ft.
$330,000Active3 beds 2 baths1,140 sq. ft.20 Turnmill Ct, BALTIMORE, MD 21236
MLS# MDBC2136846Listed by: CUMMINGS & CO. REALTORS

