712 E 43rd, BALTIMORE, MD 21212
Local realty services provided by:Better Homes and Gardens Real Estate Valley Partners

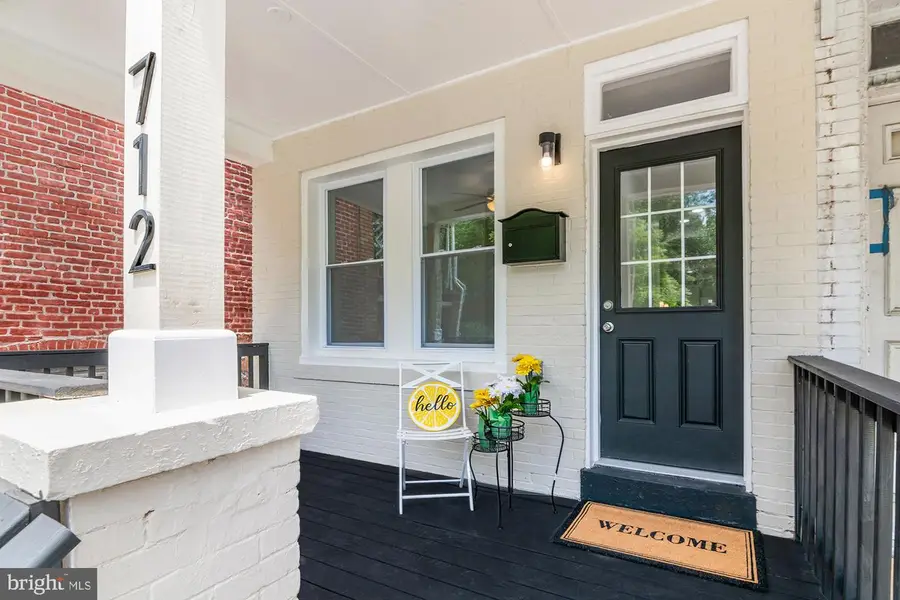

712 E 43rd,BALTIMORE, MD 21212
$285,000
- 5 Beds
- 4 Baths
- 2,046 sq. ft.
- Townhouse
- Active
Listed by:edwina rogers
Office:berkshire hathaway homeservices penfed realty
MLS#:MDBA2175706
Source:BRIGHTMLS
Price summary
- Price:$285,000
- Price per sq. ft.:$139.3
About this home
Welcome to 712 East 43rd Street – Where Historic Charm Meets Modern Elegance! This stunning 5-bedroom, 3.5-bathroom home has been meticulously renovated to blend timeless charm with contemporary style. Situated on a picturesque, pride-of-ownership street in the heart of Baltimore, this home offers the ideal combination of space, comfort, and location. Step inside to discover an expansive open floor plan adorned with soaring ceilings, abundant natural light, and premium finishes throughout. The chef-inspired kitchen is a true centerpiece—complete with smart, energy-efficient appliances, sleek cabinetry, and generous counter space, making it perfect for entertaining or everyday living. Upstairs, you'll find spacious bedrooms and spa-like bathrooms designed for relaxation. Additional features include off-street parking and a walkable location to the community pool. Centrally located near Baltimore’s renowned university corridor, this home is just minutes from Johns Hopkins University, Loyola University Maryland, Morgan State University, Notre Dame of Maryland University, Towson University, and Goucher College. Enjoy easy access to top shopping and entertainment destinations such as the Shops at Kenilworth, Dulaney Plaza, Towson Town Center, Fells Point, the Inner Harbor, and more. Outdoor enthusiasts will appreciate nearby Stony Run Park, Lake Montebello, and the Mt. Pleasant Golf Course and Ice Rink. Whether this is your personal home or savvy investment, this hidden gem offers the perfect blend of location, lifestyle, and value. Don’t miss out—schedule your private tour today!
Contact an agent
Home facts
- Year built:1905
- Listing Id #:MDBA2175706
- Added:22 day(s) ago
- Updated:August 15, 2025 at 01:42 PM
Rooms and interior
- Bedrooms:5
- Total bathrooms:4
- Full bathrooms:3
- Half bathrooms:1
- Living area:2,046 sq. ft.
Heating and cooling
- Cooling:Central A/C
- Heating:Central, Electric
Structure and exterior
- Year built:1905
- Building area:2,046 sq. ft.
- Lot area:0.06 Acres
Schools
- High school:CALL SCHOOL BOARD
- Middle school:CALL SCHOOL BOARD
- Elementary school:CALL SCHOOL BOARD
Utilities
- Water:Public
- Sewer:Public Septic, Public Sewer
Finances and disclosures
- Price:$285,000
- Price per sq. ft.:$139.3
- Tax amount:$2,027 (2024)
New listings near 712 E 43rd
- Coming Soon
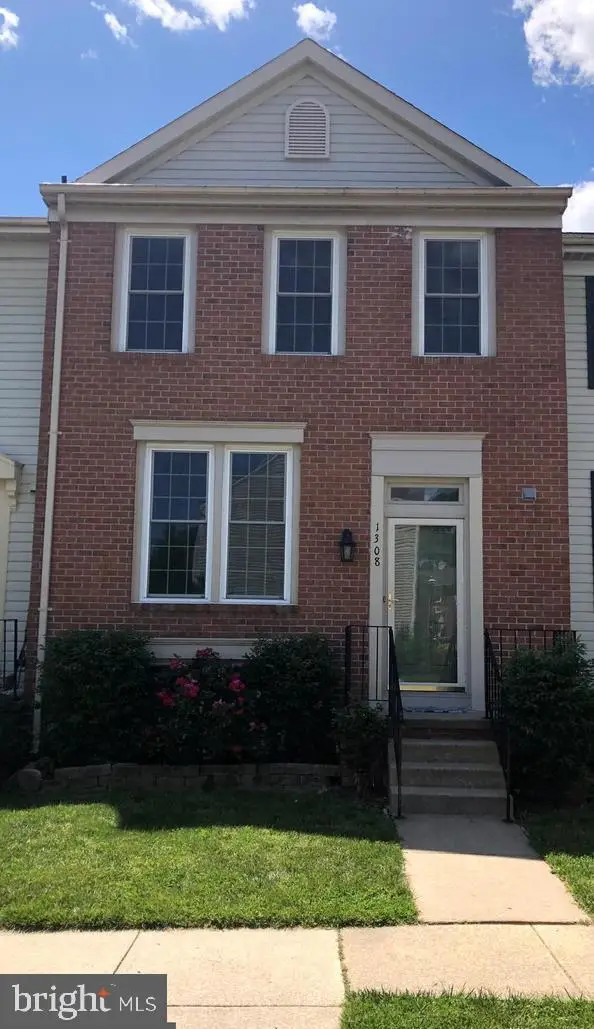 $389,900Coming Soon3 beds 2 baths
$389,900Coming Soon3 beds 2 baths1308 Hollow Glen Ct, BALTIMORE, MD 21240
MLS# MDAA2123018Listed by: COLDWELL BANKER REALTY - Coming Soon
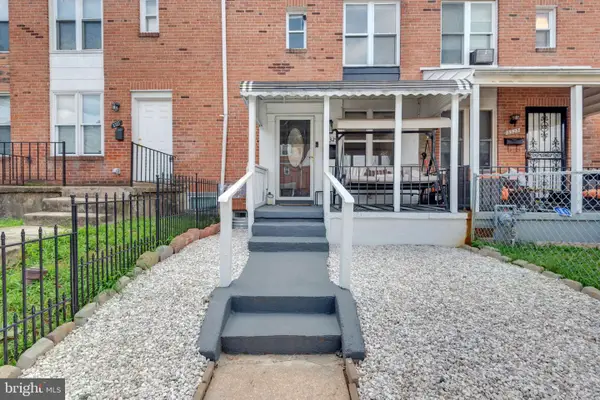 $220,000Coming Soon3 beds 2 baths
$220,000Coming Soon3 beds 2 baths3325 Brendan Ave, BALTIMORE, MD 21213
MLS# MDBA2178996Listed by: COMPASS - Coming Soon
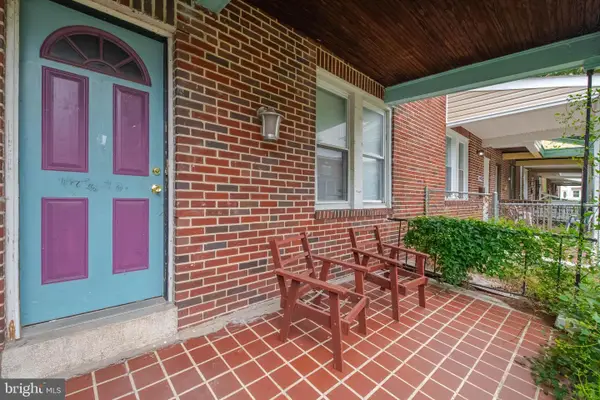 $99,900Coming Soon3 beds 2 baths
$99,900Coming Soon3 beds 2 baths4417 Old York Rd, BALTIMORE, MD 21212
MLS# MDBA2179826Listed by: RE/MAX ADVANTAGE REALTY - Coming Soon
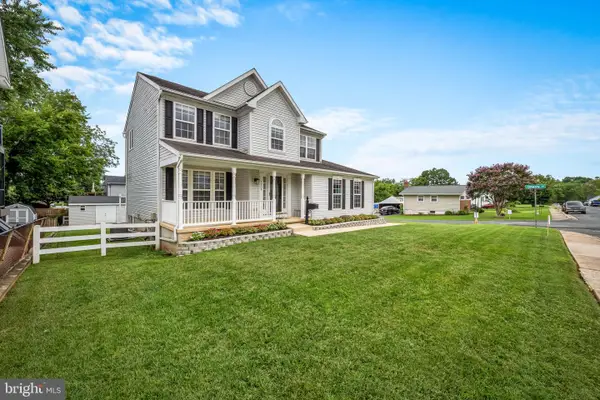 $459,999Coming Soon4 beds 4 baths
$459,999Coming Soon4 beds 4 baths7303 Linden Ave, BALTIMORE, MD 21206
MLS# MDBC2135978Listed by: ALLFIRST REALTY, INC. - Coming Soon
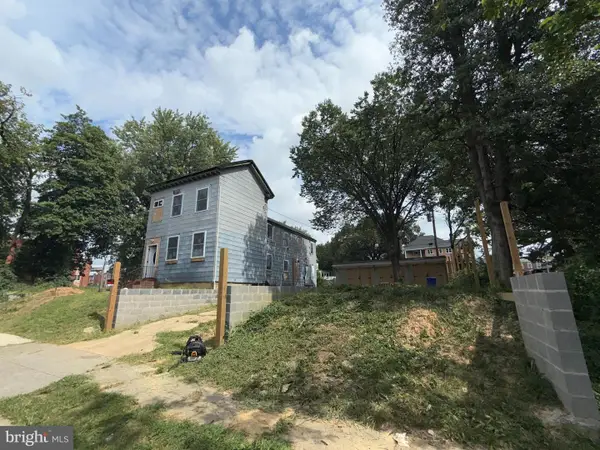 $175,000Coming Soon4 beds 3 baths
$175,000Coming Soon4 beds 3 baths1422 Homestead St, BALTIMORE, MD 21218
MLS# MDBA2179820Listed by: SPRING HILL REAL ESTATE, LLC. - New
 $109,900Active2 beds 1 baths
$109,900Active2 beds 1 baths2629 Kirk Ave, BALTIMORE, MD 21218
MLS# MDBA2179804Listed by: URBAN AND VILLAGE HOME - Coming SoonOpen Sun, 1 to 4pm
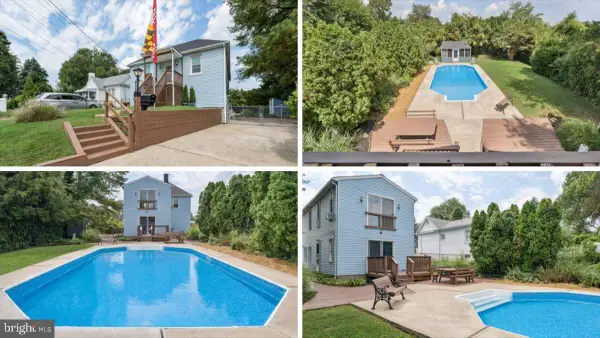 $349,900Coming Soon4 beds 2 baths
$349,900Coming Soon4 beds 2 baths214 Hillcrest Ave, BALTIMORE, MD 21225
MLS# MDAA2118890Listed by: BERKSHIRE HATHAWAY HOMESERVICES PENFED REALTY - Coming Soon
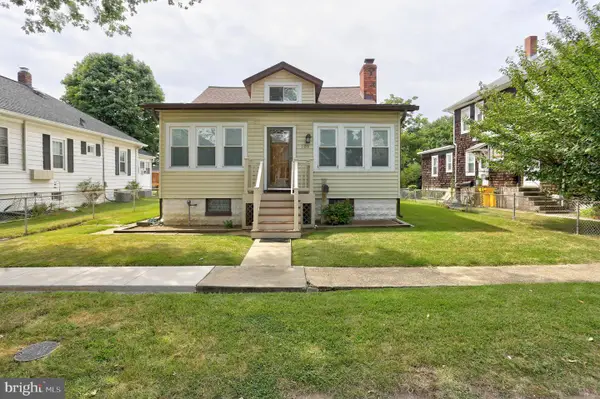 $280,000Coming Soon3 beds 1 baths
$280,000Coming Soon3 beds 1 baths109 5th Ave, BALTIMORE, MD 21225
MLS# MDAA2123380Listed by: KELLER WILLIAMS FLAGSHIP - Open Sun, 11am to 12:30pmNew
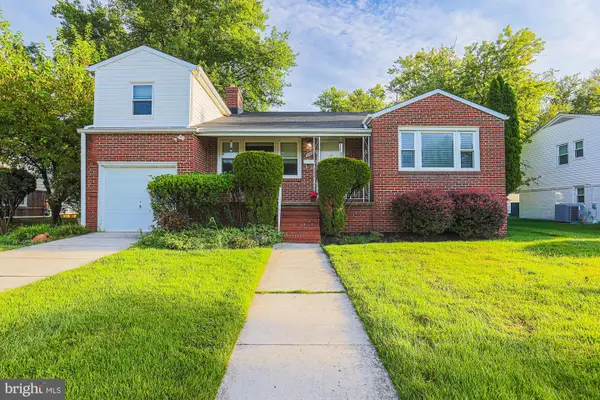 $625,000Active3 beds 3 baths1,914 sq. ft.
$625,000Active3 beds 3 baths1,914 sq. ft.3106 Hatton Rd, BALTIMORE, MD 21208
MLS# MDBC2137020Listed by: RE/MAX PREMIER ASSOCIATES - New
 $289,900Active3 beds 1 baths1,098 sq. ft.
$289,900Active3 beds 1 baths1,098 sq. ft.1900 Wilhelm Ave, BALTIMORE, MD 21237
MLS# MDBC2137240Listed by: BERKSHIRE HATHAWAY HOMESERVICES HOMESALE REALTY
