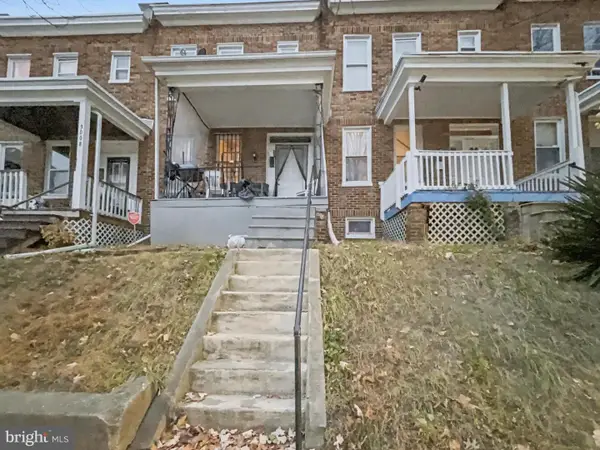713 Chestnut Hill Ave, Baltimore, MD 21218
Local realty services provided by:Better Homes and Gardens Real Estate GSA Realty
713 Chestnut Hill Ave,Baltimore, MD 21218
$259,900
- 4 Beds
- 2 Baths
- 1,280 sq. ft.
- Townhouse
- Active
Listed by: tyler frank
Office: crown real estate, llc.
MLS#:MDBA2193144
Source:BRIGHTMLS
Price summary
- Price:$259,900
- Price per sq. ft.:$203.05
About this home
From the moment you step onto the welcoming covered front porch, you'll feel right at home in this beautiful, newly renovated residence in the heart of Waverly. Inside, the sun-filled main level boasts a spacious living room, a bright eat-in dining area, and a designer kitchen that’s sure to impress. Featuring shaker-style cabinets, quartz countertops, and a large center island. Just off the kitchen, enjoy seamless indoor-outdoor living with access to a large covered rear porch. Upstairs, you’ll find three generously sized bedrooms and a custom tile bathroom. The fully finished basement offers incredible flexibility with a true fourth bedroom, second full bathroom, laundry area, and utility space—ideal for guests, a home office, or additional family living. Out back, there is a large, fenced in backyard. Don’t miss your chance to own this thoughtfully renovated home in one of Baltimore's most desirable neighborhoods. Schedule your private tour today!
Contact an agent
Home facts
- Year built:1938
- Listing ID #:MDBA2193144
- Added:1 day(s) ago
- Updated:November 26, 2025 at 03:02 PM
Rooms and interior
- Bedrooms:4
- Total bathrooms:2
- Full bathrooms:2
- Living area:1,280 sq. ft.
Heating and cooling
- Cooling:Central A/C
- Heating:Forced Air, Natural Gas
Structure and exterior
- Year built:1938
- Building area:1,280 sq. ft.
- Lot area:0.06 Acres
Utilities
- Water:Public
- Sewer:Public Sewer
Finances and disclosures
- Price:$259,900
- Price per sq. ft.:$203.05
- Tax amount:$3,167 (2025)
New listings near 713 Chestnut Hill Ave
- Coming Soon
 $260,000Coming Soon3 beds 2 baths
$260,000Coming Soon3 beds 2 baths4806 Wrenwood Ave, BALTIMORE, MD 21212
MLS# MDBA2193330Listed by: SAMSON PROPERTIES - Coming Soon
 $225,000Coming Soon3 beds 1 baths
$225,000Coming Soon3 beds 1 baths7813 Saint Patricia Ln, BALTIMORE, MD 21222
MLS# MDBC2146238Listed by: KELLER WILLIAMS REALTY - New
 $89,900Active3 beds 1 baths
$89,900Active3 beds 1 baths1115 N Lakewood Ave N, BALTIMORE, MD 21213
MLS# MDBA2193386Listed by: BERKSHIRE HATHAWAY HOMESERVICES PENFED REALTY - New
 $140,000Active3 beds 1 baths1,056 sq. ft.
$140,000Active3 beds 1 baths1,056 sq. ft.3010 Frisby St, BALTIMORE, MD 21218
MLS# MDBA2193242Listed by: EXP REALTY, LLC - New
 $169,900Active3 beds 1 baths1,105 sq. ft.
$169,900Active3 beds 1 baths1,105 sq. ft.321 S Newkirk St, BALTIMORE, MD 21224
MLS# MDBA2193384Listed by: PAVILION REAL ESTATES L.L.C. - New
 $169,000Active3 beds 2 baths1,356 sq. ft.
$169,000Active3 beds 2 baths1,356 sq. ft.4415 Old York Rd, BALTIMORE, MD 21212
MLS# MDBA2193364Listed by: KOSOY REALTY - New
 $109,900Active3 beds 1 baths
$109,900Active3 beds 1 baths2515 Oswego Ave, BALTIMORE, MD 21215
MLS# MDBA2193376Listed by: ALBERTI REALTY, LLC - New
 $139,900Active2 beds 1 baths858 sq. ft.
$139,900Active2 beds 1 baths858 sq. ft.135 N Janney St N, BALTIMORE, MD 21224
MLS# MDBA2193380Listed by: PAVILION REAL ESTATES L.L.C. - New
 $139,900Active2 beds 1 baths840 sq. ft.
$139,900Active2 beds 1 baths840 sq. ft.1523 Elrino St, BALTIMORE, MD 21224
MLS# MDBA2193382Listed by: PAVILION REAL ESTATES L.L.C. - Coming Soon
 $309,900Coming Soon3 beds 1 baths
$309,900Coming Soon3 beds 1 baths10 Cedar Hill Rd, BALTIMORE, MD 21225
MLS# MDAA2131938Listed by: COLDWELL BANKER REALTY
