715 S Bouldin St, BALTIMORE, MD 21224
Local realty services provided by:Better Homes and Gardens Real Estate GSA Realty
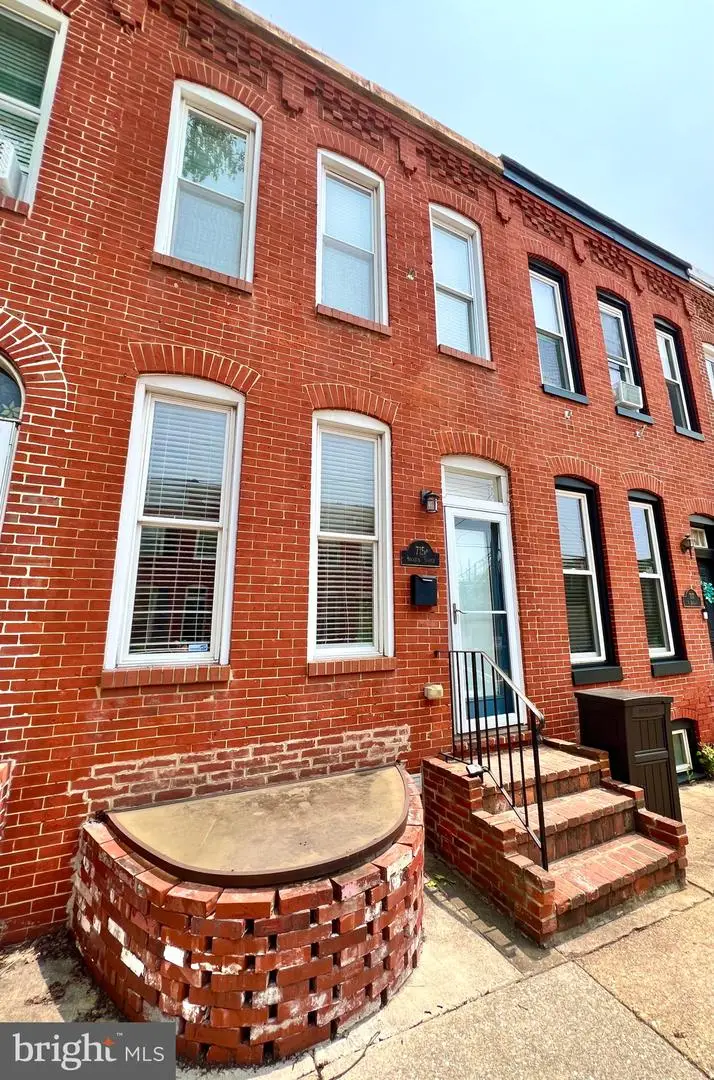
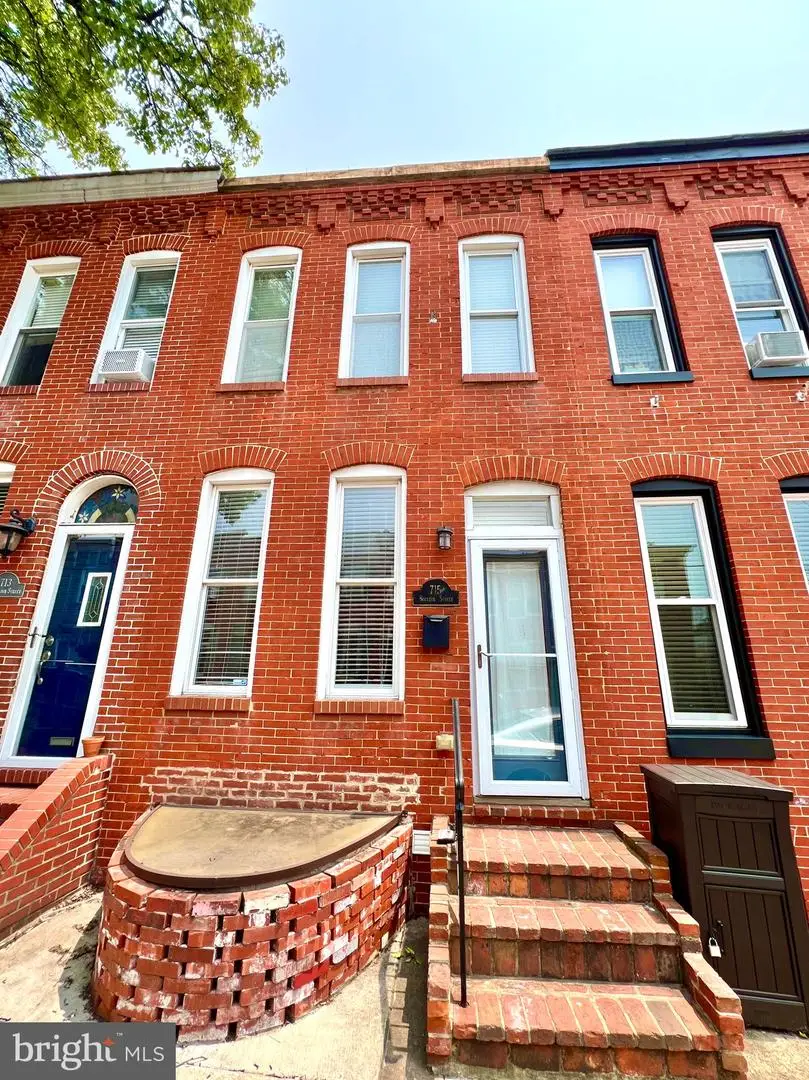
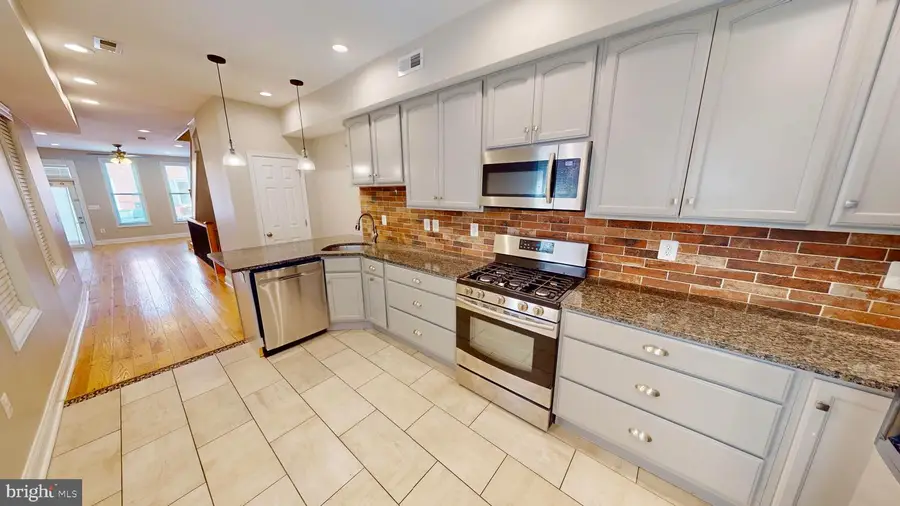
715 S Bouldin St,BALTIMORE, MD 21224
$405,000
- 3 Beds
- 4 Baths
- 1,683 sq. ft.
- Townhouse
- Active
Listed by:todd d nemeroff
Office:cummings & co. realtors
MLS#:MDBA2171210
Source:BRIGHTMLS
Price summary
- Price:$405,000
- Price per sq. ft.:$240.64
About this home
Live in the heart of Canton’s sought-after waterfront neighborhood!
This stunning 3-bedroom, 3.5-bath rowhome combines classic charm with modern upgrades and an unbeatable location. Highlights include a large parking pad and a rooftop deck with panoramic city views—perfect for relaxing or entertaining.
Inside, you’ll love the gorgeous hardwood floors throughout, exposed brick, and recessed lighting on the main level. The stylish kitchen features granite countertops, gray cabinetry, and stainless steel appliances—a perfect space for cooking and gathering. A main-level half bath and washer/dryer add everyday convenience.
Upstairs, the front bedroom features an en suite bathroom, while the rear bedroom is served by a full hall bath. The third bedroom is located in the finished basement and includes its own full bathroom—a great option for guests, a home office, or a quiet retreat. The home also includes dual-zone heating and cooling for year-round comfort.
All of this in a prime Canton location—just steps from the waterfront, parks, restaurants, and everything city living has to offer. Don’t miss it! Live smart. Live stylish. Live Canton.
Contact an agent
Home facts
- Year built:1913
- Listing Id #:MDBA2171210
- Added:66 day(s) ago
- Updated:August 15, 2025 at 01:53 PM
Rooms and interior
- Bedrooms:3
- Total bathrooms:4
- Full bathrooms:3
- Half bathrooms:1
- Living area:1,683 sq. ft.
Heating and cooling
- Cooling:Ceiling Fan(s), Central A/C
- Heating:90% Forced Air, Natural Gas
Structure and exterior
- Year built:1913
- Building area:1,683 sq. ft.
Schools
- Elementary school:HAMPSTEAD HILL
Utilities
- Water:Public
- Sewer:Private Sewer
Finances and disclosures
- Price:$405,000
- Price per sq. ft.:$240.64
- Tax amount:$6,159 (2024)
New listings near 715 S Bouldin St
- Coming Soon
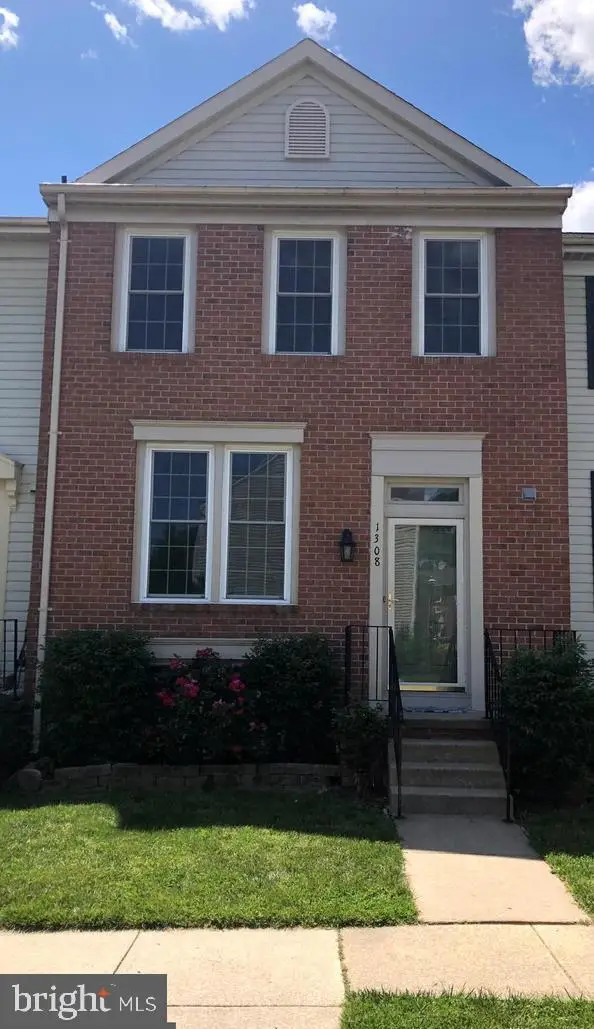 $389,900Coming Soon3 beds 2 baths
$389,900Coming Soon3 beds 2 baths1308 Hollow Glen Ct, BALTIMORE, MD 21240
MLS# MDAA2123018Listed by: COLDWELL BANKER REALTY - New
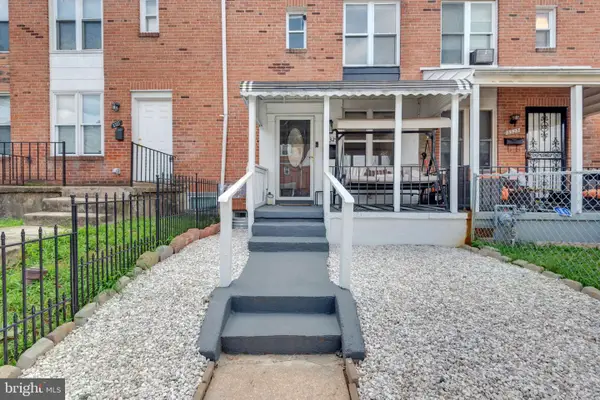 $220,000Active3 beds 2 baths1,197 sq. ft.
$220,000Active3 beds 2 baths1,197 sq. ft.3325 Brendan Ave, BALTIMORE, MD 21213
MLS# MDBA2178996Listed by: COMPASS - Coming Soon
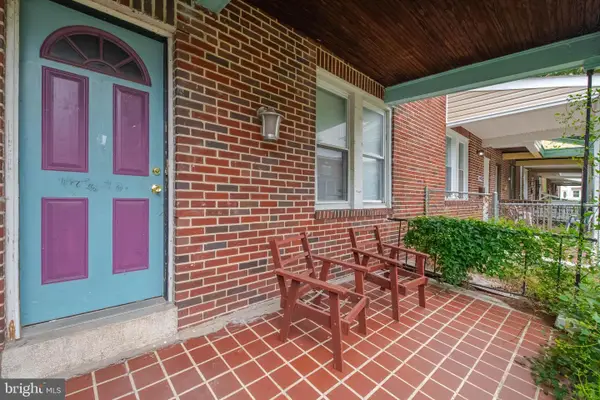 $99,900Coming Soon3 beds 2 baths
$99,900Coming Soon3 beds 2 baths4417 Old York Rd, BALTIMORE, MD 21212
MLS# MDBA2179826Listed by: RE/MAX ADVANTAGE REALTY - Coming Soon
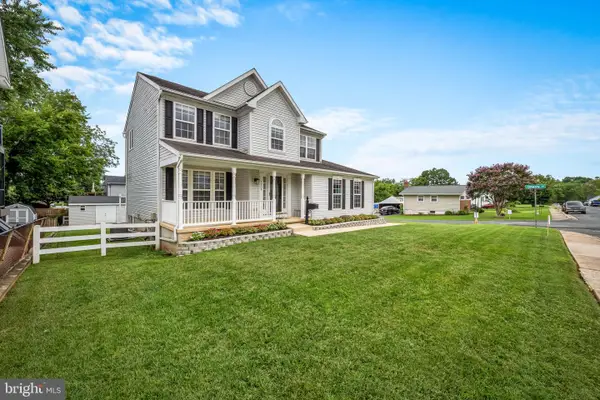 $459,999Coming Soon4 beds 4 baths
$459,999Coming Soon4 beds 4 baths7303 Linden Ave, BALTIMORE, MD 21206
MLS# MDBC2135978Listed by: ALLFIRST REALTY, INC. - Coming Soon
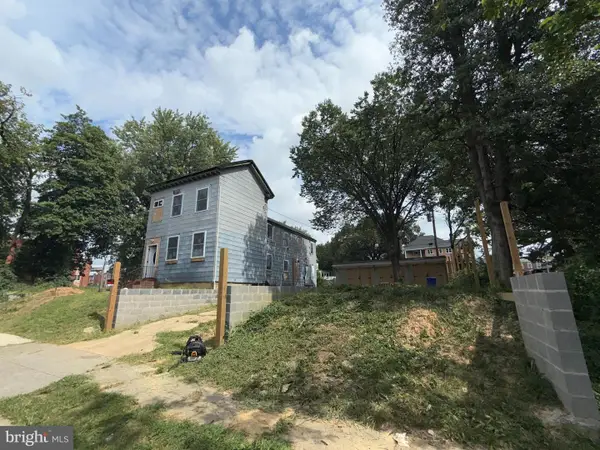 $175,000Coming Soon4 beds 3 baths
$175,000Coming Soon4 beds 3 baths1422 Homestead St, BALTIMORE, MD 21218
MLS# MDBA2179820Listed by: SPRING HILL REAL ESTATE, LLC. - New
 $109,900Active2 beds 1 baths
$109,900Active2 beds 1 baths2629 Kirk Ave, BALTIMORE, MD 21218
MLS# MDBA2179804Listed by: URBAN AND VILLAGE HOME - Coming SoonOpen Sun, 1 to 4pm
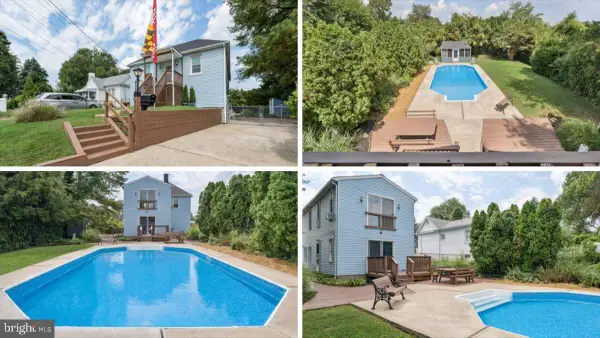 $349,900Coming Soon4 beds 2 baths
$349,900Coming Soon4 beds 2 baths214 Hillcrest Ave, BALTIMORE, MD 21225
MLS# MDAA2118890Listed by: BERKSHIRE HATHAWAY HOMESERVICES PENFED REALTY - Coming Soon
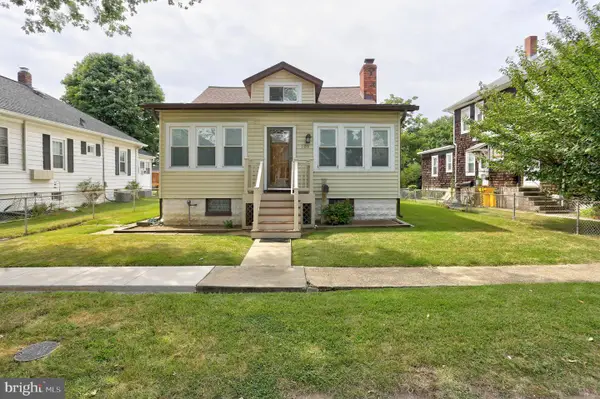 $280,000Coming Soon3 beds 1 baths
$280,000Coming Soon3 beds 1 baths109 5th Ave, BALTIMORE, MD 21225
MLS# MDAA2123380Listed by: KELLER WILLIAMS FLAGSHIP - Open Sun, 11am to 12:30pmNew
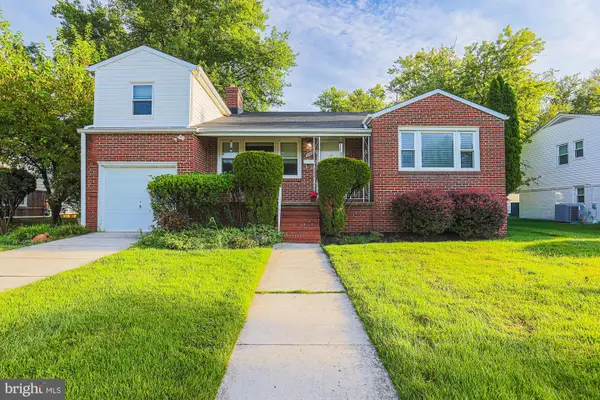 $625,000Active3 beds 3 baths1,914 sq. ft.
$625,000Active3 beds 3 baths1,914 sq. ft.3106 Hatton Rd, BALTIMORE, MD 21208
MLS# MDBC2137020Listed by: RE/MAX PREMIER ASSOCIATES - New
 $289,900Active3 beds 1 baths1,098 sq. ft.
$289,900Active3 beds 1 baths1,098 sq. ft.1900 Wilhelm Ave, BALTIMORE, MD 21237
MLS# MDBC2137240Listed by: BERKSHIRE HATHAWAY HOMESERVICES HOMESALE REALTY
