719 S Marlyn Ave, Baltimore, MD 21221
Local realty services provided by:Better Homes and Gardens Real Estate Premier
719 S Marlyn Ave,Baltimore, MD 21221
$565,000
- 5 Beds
- 4 Baths
- 3,054 sq. ft.
- Single family
- Active
Listed by: dimitrios lynch
Office: execuhome realty
MLS#:MDBC2146272
Source:BRIGHTMLS
Price summary
- Price:$565,000
- Price per sq. ft.:$185
About this home
This expansive homesite, surrounded by open green space and mature trees, boasts a second separately deeded and buildable lot included in the sale, offering rare flexibility and long-term potential. Beautifully renovated in 2025, the Raised Ranch/Split-Foyer provides over 3,000 sq. ft. of bright above-ground living with recessed lighting and new flooring throughout, and a brand-new open-concept kitchen with stainless appliances, soft-close white shaker cabinetry, a large granite island with breakfast bar seating, and a sink overlooking the deep backyard. The home offers two master suites with en-suite bathrooms, walk-in or extra-deep closets, and space for king beds, along with four elegantly remodeled bathrooms featuring walk-in showers, marble tile work, pocket shelving, and refined designer finishes. The property includes five total large bedrooms, with even the two smallest measuring over 11' x 11' and offering 5-ft-wide closets, providing comfort, scale, and versatility for family living, guests, or multigenerational arrangements. The upper living level features a brick wood-burning fireplace and sliding doors leading to an expansive deck perfect for entertaining, while the lower level provides a spacious family/rec room with built-in shelving, a second brick fireplace, and walk-out access to the back patio. The wide and deep fully fenced yard is ideal for gatherings, gardening, pets, play areas, RV or boat parking, and evenings around the fire pit. The separately deeded lot includes a 40' x 30' (1,200 sq. ft.) oversized two-car garage with finished flexible rooms for office, storage, workshop, or hobby use, and even the potential to build upward for added value or income. With parking for 10+ vehicles and no HOA, this property delivers space, privacy, usability, and future opportunity rarely found together. The two properties included in the sale are Tax ID 04151506101001 and 04151600003411. Come see this property now—this one won’t last long!!
Contact an agent
Home facts
- Year built:1976
- Listing ID #:MDBC2146272
- Added:45 day(s) ago
- Updated:January 11, 2026 at 02:42 PM
Rooms and interior
- Bedrooms:5
- Total bathrooms:4
- Full bathrooms:4
- Living area:3,054 sq. ft.
Heating and cooling
- Cooling:Ceiling Fan(s), Central A/C
- Heating:Electric, Forced Air
Structure and exterior
- Roof:Architectural Shingle, Asphalt
- Year built:1976
- Building area:3,054 sq. ft.
- Lot area:0.47 Acres
Utilities
- Water:Public
- Sewer:Public Sewer
Finances and disclosures
- Price:$565,000
- Price per sq. ft.:$185
- Tax amount:$4,471 (2025)
New listings near 719 S Marlyn Ave
- Coming Soon
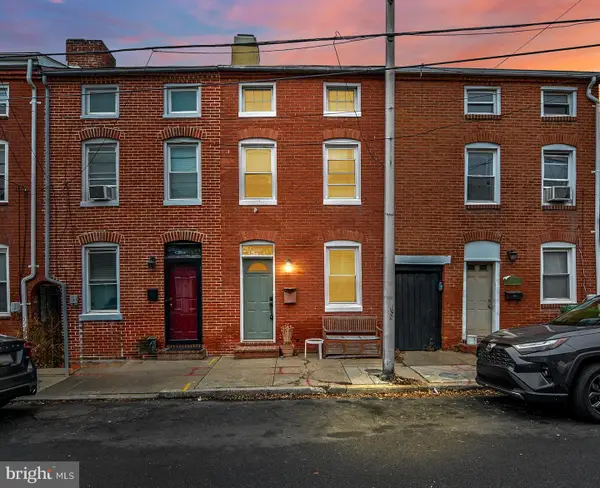 $299,000Coming Soon2 beds 3 baths
$299,000Coming Soon2 beds 3 baths2010 Fountain St, BALTIMORE, MD 21231
MLS# MDBA2197484Listed by: CUMMINGS & CO. REALTORS - New
 $87,000Active3 beds 2 baths1,224 sq. ft.
$87,000Active3 beds 2 baths1,224 sq. ft.219 N Montford Ave, BALTIMORE, MD 21224
MLS# MDBA2197522Listed by: PAVILION REAL ESTATES L.L.C. - Coming Soon
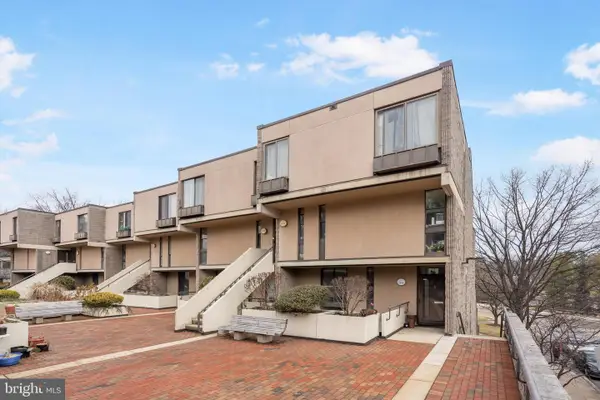 $199,900Coming Soon3 beds 3 baths
$199,900Coming Soon3 beds 3 baths2200 Angelica Ter, BALTIMORE, MD 21209
MLS# MDBA2196910Listed by: EXP REALTY, LLC - New
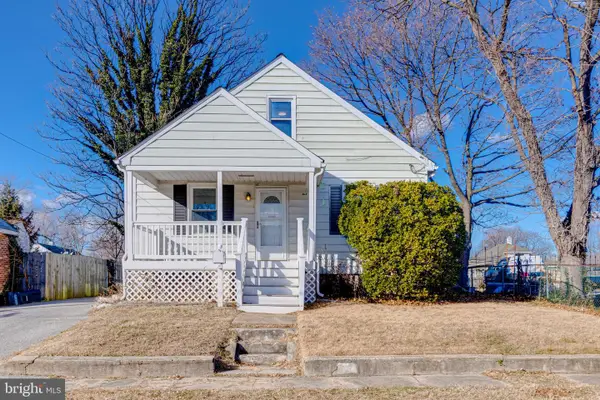 $199,990Active3 beds 1 baths11,912 sq. ft.
$199,990Active3 beds 1 baths11,912 sq. ft.4110 Hillcrest Ave, BALTIMORE, MD 21225
MLS# MDBA2197508Listed by: REAL BROKER, LLC - New
 $230,000Active3 beds 2 baths1,920 sq. ft.
$230,000Active3 beds 2 baths1,920 sq. ft.4004 Brookhill Rd, BALTIMORE, MD 21215
MLS# MDBA2197512Listed by: PICKWICK REALTY - Coming Soon
 $399,900Coming Soon2 beds 3 baths
$399,900Coming Soon2 beds 3 baths23 Barney St, BALTIMORE, MD 21230
MLS# MDBA2197514Listed by: RE/MAX TOWN CENTER - New
 $259,900Active2 beds 2 baths1,692 sq. ft.
$259,900Active2 beds 2 baths1,692 sq. ft.6350 Red Cedar Pl #214, BALTIMORE, MD 21209
MLS# MDBA2197518Listed by: RE/MAX PREMIER ASSOCIATES - New
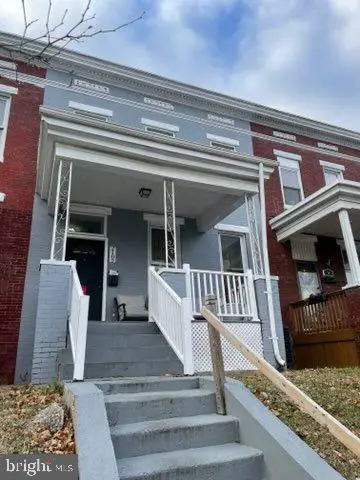 $275,000Active4 beds 3 baths1,748 sq. ft.
$275,000Active4 beds 3 baths1,748 sq. ft.2102 Poplar Grove St, BALTIMORE, MD 21216
MLS# MDBA2184280Listed by: SAMSON PROPERTIES - New
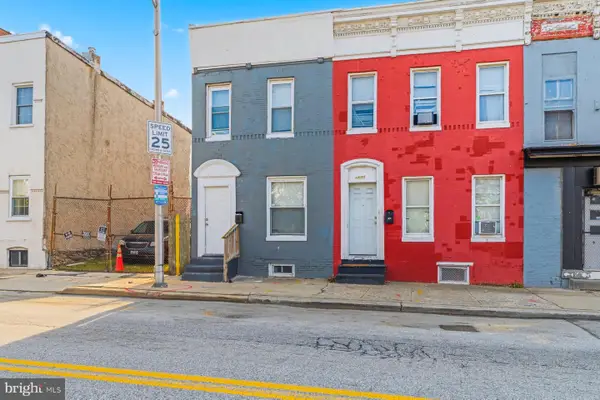 $155,000Active3 beds 2 baths
$155,000Active3 beds 2 baths1743 Gorsuch Ave, BALTIMORE, MD 21218
MLS# MDBA2197020Listed by: VYBE REALTY - New
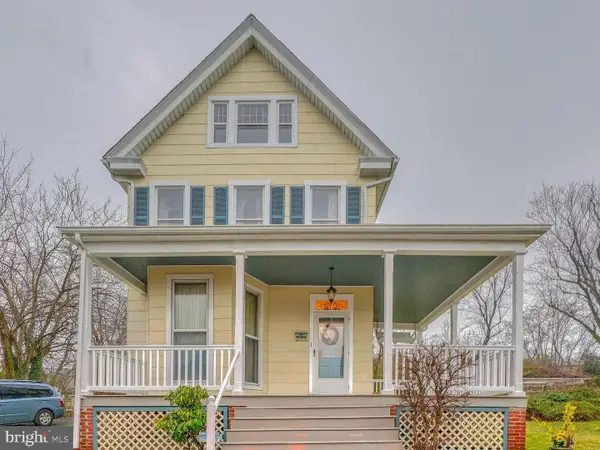 $260,000Active5 beds 2 baths1,792 sq. ft.
$260,000Active5 beds 2 baths1,792 sq. ft.4309 Valley View Ave, BALTIMORE, MD 21206
MLS# MDBA2197486Listed by: GHIMIRE HOMES
