724 Murdock Rd, Baltimore, MD 21212
Local realty services provided by:Better Homes and Gardens Real Estate Reserve
724 Murdock Rd,Baltimore, MD 21212
$499,900
- 3 Beds
- 3 Baths
- 2,256 sq. ft.
- Single family
- Active
Upcoming open houses
- Sun, Oct 0510:00 am - 12:00 pm
Listed by:anne marie balcerzak
Office:ab & co realtors, inc.
MLS#:MDBC2141944
Source:BRIGHTMLS
Price summary
- Price:$499,900
- Price per sq. ft.:$221.59
About this home
Exceptional Properties. Exceptional Clients. Located at the end of one of the only cul-de-sacs in Anneslie, 724 Murdock St is ready and excited for new owners to put a fresh spin on this classic home. This 3-bedroom, 2 full, and 1 half bath boasts gleaming hardwoods and tons of natural light. The main level features a living room with a gas fireplace, dining & kitchen, a four season/family room off the kitchen, screened-in porch, and a den w/ built-ins. The upper levels provides 3 large bedrooms and 2 full baths, including an owner's suite plus a bonus finished loft space! The lower level provides an additional finished space that would make a great rec room, a half bath, and a large laundry/storage/utility space completes this level. The Anneslie neighborhood is one of Baltimore's gems w/ local restaurants, grocery & convenience stores, fitness/gym locations, coffee shops, juice bars, duck pin bowling, cleaners, and so much more right at your fingertips. Easy access to 83 & 695, book your showing today!
Contact an agent
Home facts
- Year built:1941
- Listing ID #:MDBC2141944
- Added:1 day(s) ago
- Updated:October 02, 2025 at 06:44 PM
Rooms and interior
- Bedrooms:3
- Total bathrooms:3
- Full bathrooms:2
- Half bathrooms:1
- Living area:2,256 sq. ft.
Heating and cooling
- Cooling:Central A/C
- Heating:Hot Water, Natural Gas
Structure and exterior
- Roof:Architectural Shingle
- Year built:1941
- Building area:2,256 sq. ft.
- Lot area:0.13 Acres
Schools
- High school:TOWSON
Utilities
- Water:Public
- Sewer:Public Sewer
Finances and disclosures
- Price:$499,900
- Price per sq. ft.:$221.59
- Tax amount:$4,419 (2024)
New listings near 724 Murdock Rd
- New
 $825,000Active4 beds 5 baths3,032 sq. ft.
$825,000Active4 beds 5 baths3,032 sq. ft.3402 Toone St, BALTIMORE, MD 21224
MLS# MDBA2184998Listed by: CUMMINGS & CO. REALTORS - Coming Soon
 $287,900Coming Soon3 beds 2 baths
$287,900Coming Soon3 beds 2 baths1200 Glenhaven Rd, BALTIMORE, MD 21239
MLS# MDBA2185868Listed by: RE/MAX COMPONENTS - Coming Soon
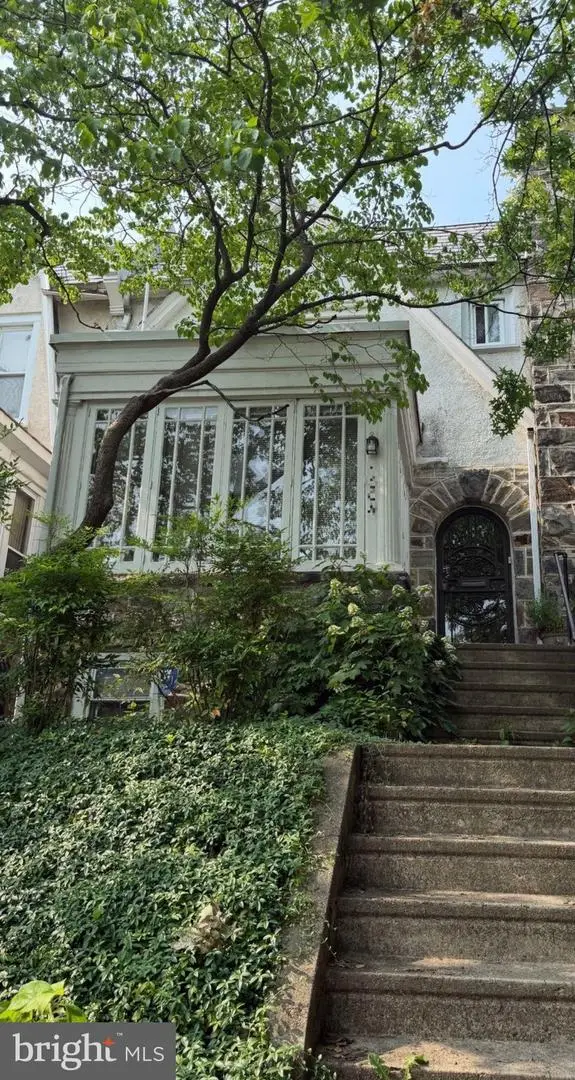 $369,900Coming Soon5 beds 3 baths
$369,900Coming Soon5 beds 3 baths1004 E 36th St, BALTIMORE, MD 21218
MLS# MDBA2186056Listed by: CROWN REAL ESTATE, LLC. - New
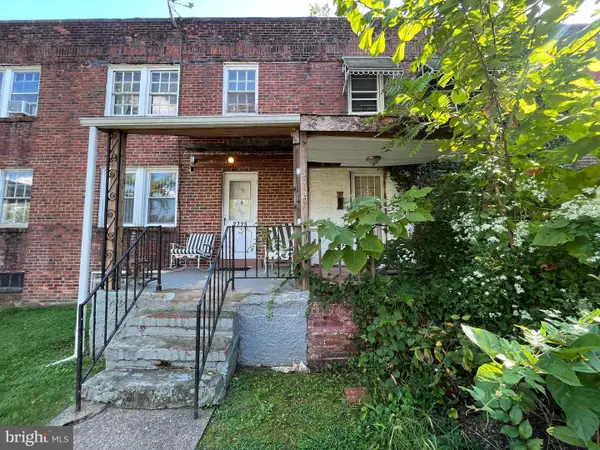 $30,000Active2 beds 1 baths1,140 sq. ft.
$30,000Active2 beds 1 baths1,140 sq. ft.2727 Ellicott Dr, BALTIMORE, MD 21216
MLS# MDBA2186058Listed by: ASHLAND AUCTION GROUP LLC - New
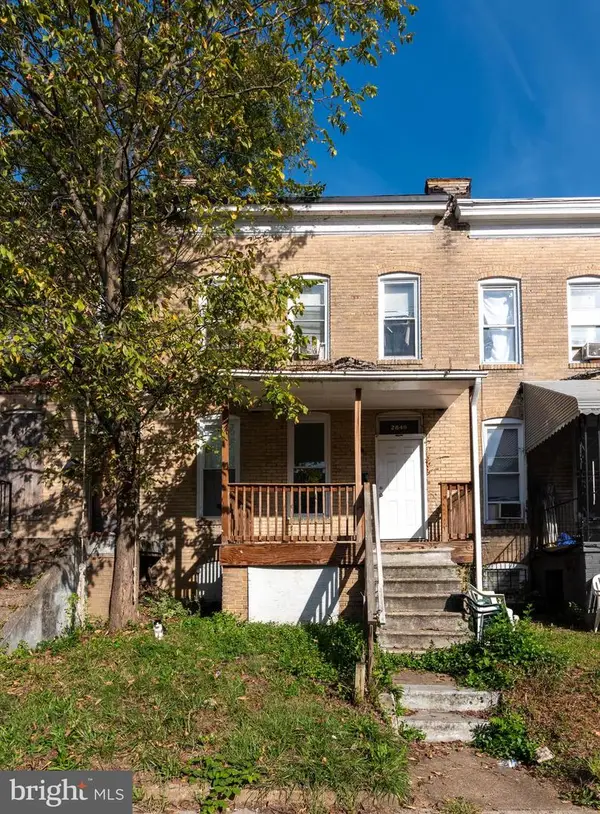 $25,000Active3 beds 1 baths
$25,000Active3 beds 1 baths2840 Boarman Ave, BALTIMORE, MD 21215
MLS# MDBA2186060Listed by: ALEX COOPER AUCTIONEERS, INC. - Coming Soon
 $189,900Coming Soon2 beds 2 baths
$189,900Coming Soon2 beds 2 baths16 King Henry Cir #16, BALTIMORE, MD 21237
MLS# MDBC2142052Listed by: KELLER WILLIAMS GATEWAY LLC - New
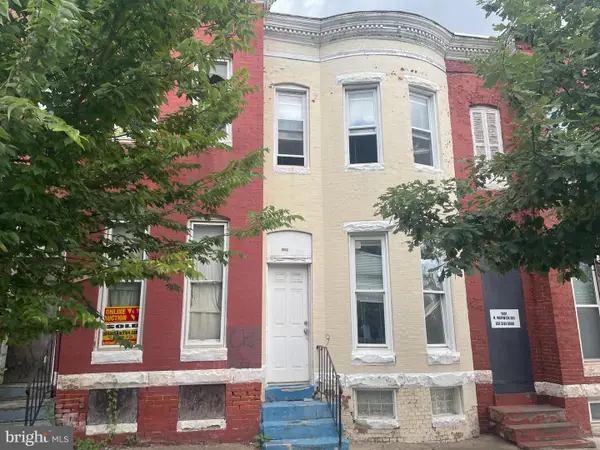 $65,000Active2 beds 2 baths
$65,000Active2 beds 2 baths1803 N Warwick Ave, BALTIMORE, MD 21216
MLS# MDBA2185704Listed by: KELLER WILLIAMS MAIN LINE - New
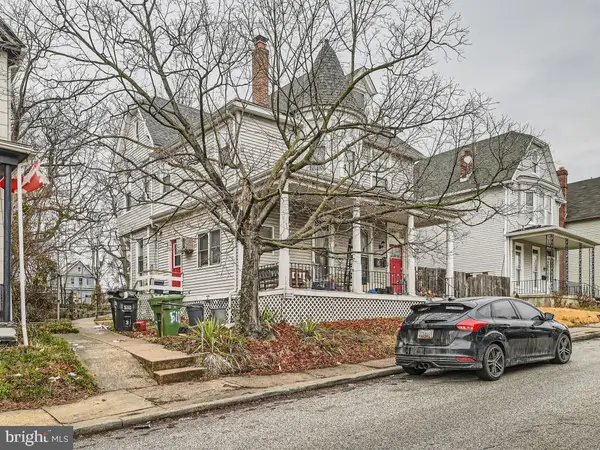 $174,900Active4 beds -- baths1,933 sq. ft.
$174,900Active4 beds -- baths1,933 sq. ft.510 E 41st St, BALTIMORE, MD 21218
MLS# MDBA2186038Listed by: VYBE REALTY - New
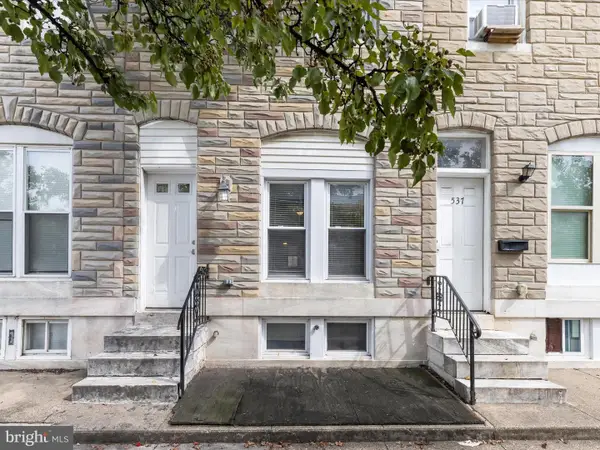 $160,000Active3 beds 3 baths
$160,000Active3 beds 3 baths539 N Luzerne Ave, BALTIMORE, MD 21205
MLS# MDBA2184962Listed by: NORTHROP REALTY
