731 E 36th St, Baltimore, MD 21218
Local realty services provided by:Better Homes and Gardens Real Estate Premier
Listed by: samuel p bruck, jory frankle
Office: northrop realty
MLS#:MDBA2175662
Source:BRIGHTMLS
Price summary
- Price:$150,000
- Price per sq. ft.:$129.76
About this home
This charming two-bedroom, one-bathroom rowhome offers comfort and convenience tucked away in Waverly. A welcoming front porch sets the tone, leading into a light-filled interior with a neutral color palette and hardwood floors. The main level features a front living room and a dining room with a built-in corner cabinet for added character. The kitchen boasts new cabinetry, butcher block countertops, and access to the back deck that is ideal for outdoor dining or relaxing. Upstairs, the primary bedroom includes a walk-in closet, while a second bedroom and a full bathroom with a tub shower complete the upper level. A fenced rear yard provides private outdoor space, and the unfinished basement offers ample storage and laundry. Just around the corner from The Weinberg Y, Lake Montebello, and a variety of parks and entertainment options. Minutes to MedStar Union Memorial Hospital, Johns Hopkins University, Loyola University, Morgan State University, Baltimore City College, public transportation options and I-83. Some images have been virtually staged.
Contact an agent
Home facts
- Year built:1927
- Listing ID #:MDBA2175662
- Added:192 day(s) ago
- Updated:November 15, 2025 at 09:07 AM
Rooms and interior
- Bedrooms:2
- Total bathrooms:1
- Full bathrooms:1
- Living area:1,156 sq. ft.
Heating and cooling
- Cooling:Central A/C
- Heating:Forced Air, Natural Gas
Structure and exterior
- Year built:1927
- Building area:1,156 sq. ft.
Schools
- Elementary school:WAVERLY ELEMENTARY-MIDDLE SCHOOL
Utilities
- Water:Public
- Sewer:Public Sewer
Finances and disclosures
- Price:$150,000
- Price per sq. ft.:$129.76
- Tax amount:$2,564 (2024)
New listings near 731 E 36th St
- Coming Soon
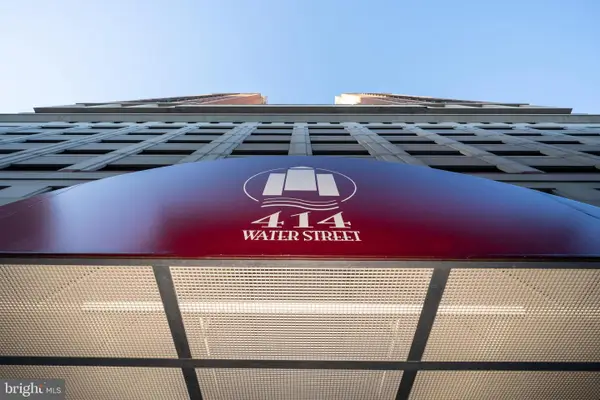 $199,000Coming Soon2 beds 2 baths
$199,000Coming Soon2 beds 2 baths414 Water St #1315, BALTIMORE, MD 21202
MLS# MDBA2197128Listed by: CORNER HOUSE REALTY - New
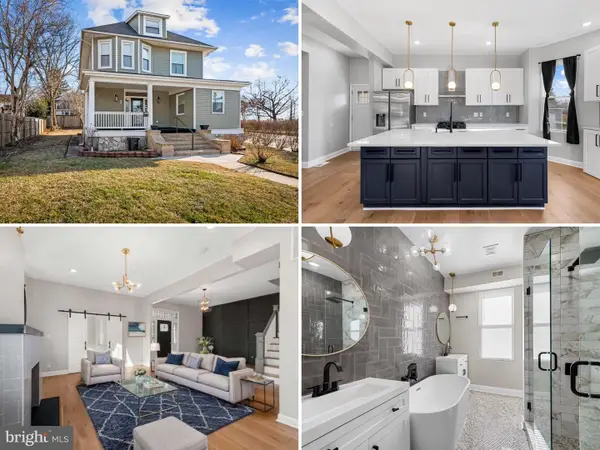 $625,000Active6 beds 5 baths3,380 sq. ft.
$625,000Active6 beds 5 baths3,380 sq. ft.5503 Stuart Ave, BALTIMORE, MD 21215
MLS# MDBA2199346Listed by: RE/MAX ADVANTAGE REALTY - New
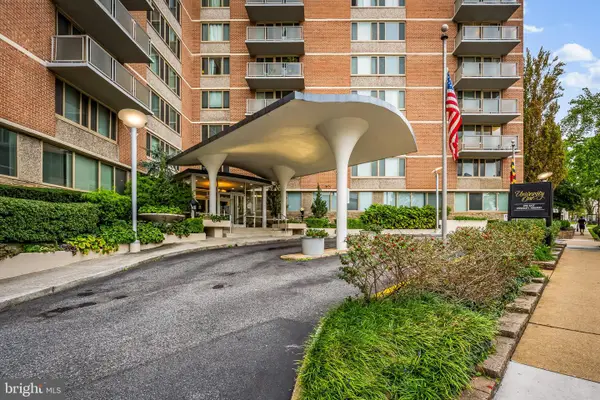 $130,000Active2 beds 1 baths916 sq. ft.
$130,000Active2 beds 1 baths916 sq. ft.1 E University Pkwy E #1303, BALTIMORE, MD 21218
MLS# MDBA2199712Listed by: LONG & FOSTER REAL ESTATE, INC - Coming Soon
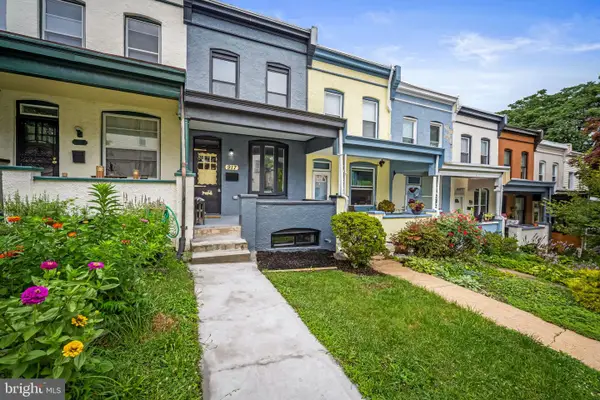 $439,999Coming Soon4 beds 4 baths
$439,999Coming Soon4 beds 4 baths917 W 33rd St, BALTIMORE, MD 21211
MLS# MDBA2199896Listed by: RE/MAX ADVANTAGE REALTY - Coming SoonOpen Sat, 12 to 1pm
 $400,000Coming Soon3 beds 4 baths
$400,000Coming Soon3 beds 4 baths507 S East Ave, BALTIMORE, MD 21224
MLS# MDBA2200138Listed by: AB & CO REALTORS, INC. - New
 $99,900Active3 beds 2 baths1,280 sq. ft.
$99,900Active3 beds 2 baths1,280 sq. ft.1809 E 32nd St, BALTIMORE, MD 21218
MLS# MDBA2202550Listed by: CUMMINGS & CO. REALTORS - Coming Soon
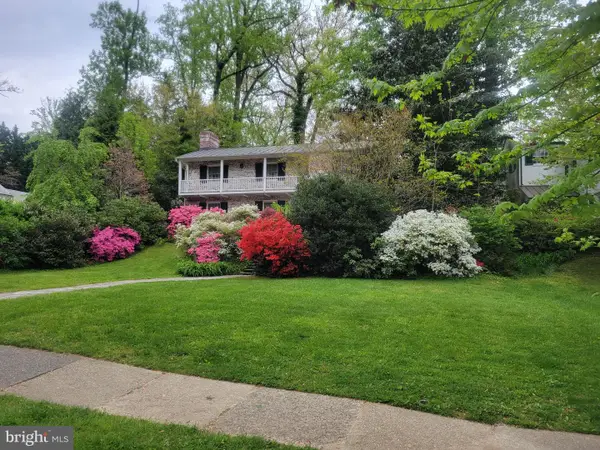 $690,000Coming Soon3 beds 4 baths
$690,000Coming Soon3 beds 4 baths5211 Springlake Way, BALTIMORE, MD 21212
MLS# MDBA2202910Listed by: COLDWELL BANKER REALTY - New
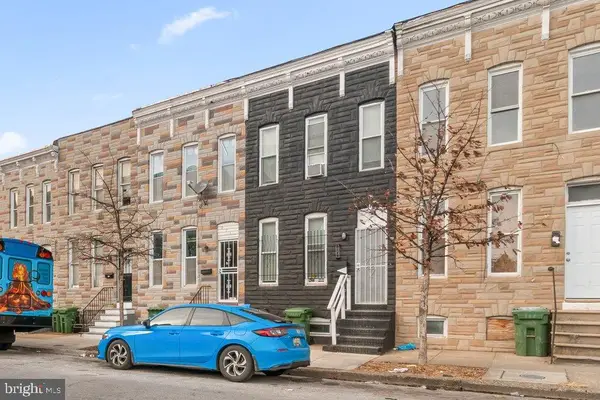 $139,999Active3 beds 2 baths1,210 sq. ft.
$139,999Active3 beds 2 baths1,210 sq. ft.2108 Ashton St, BALTIMORE, MD 21223
MLS# MDBA2202986Listed by: EXECUHOME REALTY - New
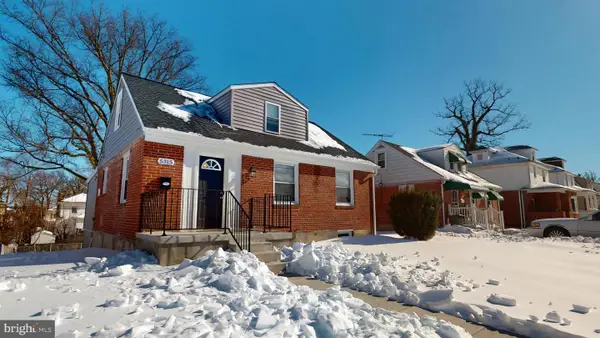 $374,900Active4 beds 3 baths1,952 sq. ft.
$374,900Active4 beds 3 baths1,952 sq. ft.5315 Midwood Ave, BALTIMORE, MD 21212
MLS# MDBA2203036Listed by: MARYLAND REALTY COMPANY - Coming SoonOpen Sat, 12 to 2pm
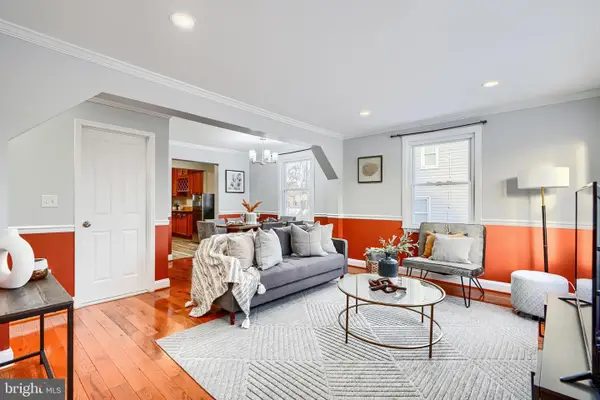 $299,900Coming Soon4 beds 4 baths
$299,900Coming Soon4 beds 4 baths5414 Radecke Ave, BALTIMORE, MD 21206
MLS# MDBA2203046Listed by: REALTY ONE GROUP UNIVERSAL

