7316 Geise Ave, BALTIMORE, MD 21219
Local realty services provided by:Better Homes and Gardens Real Estate Reserve
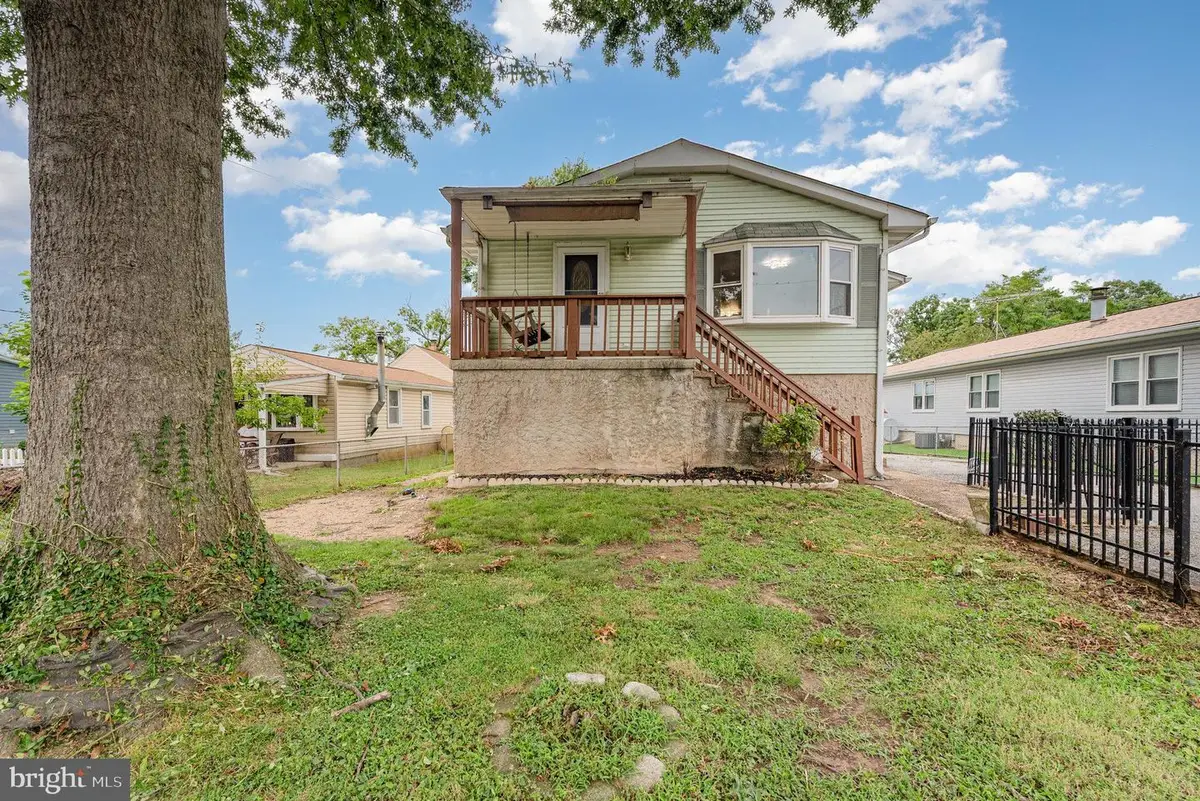
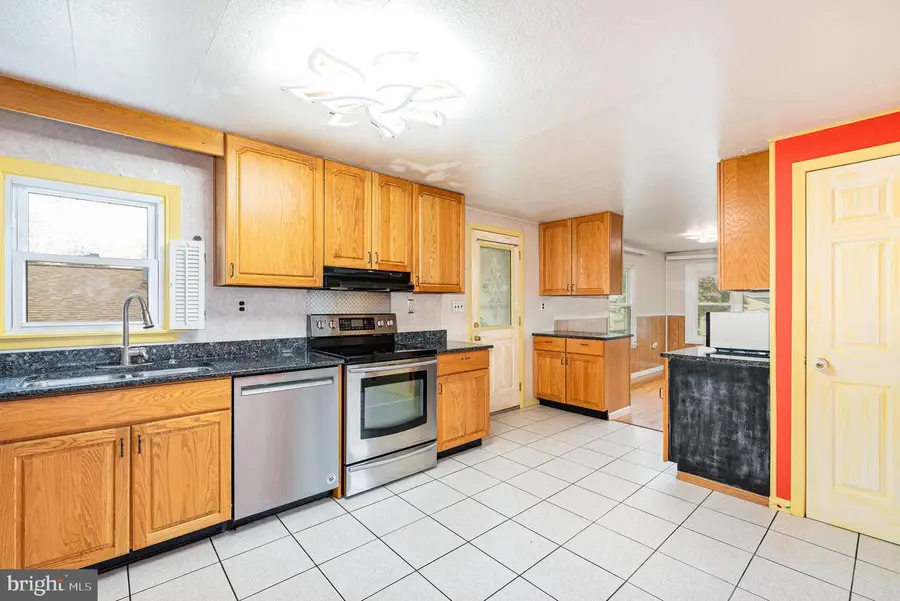
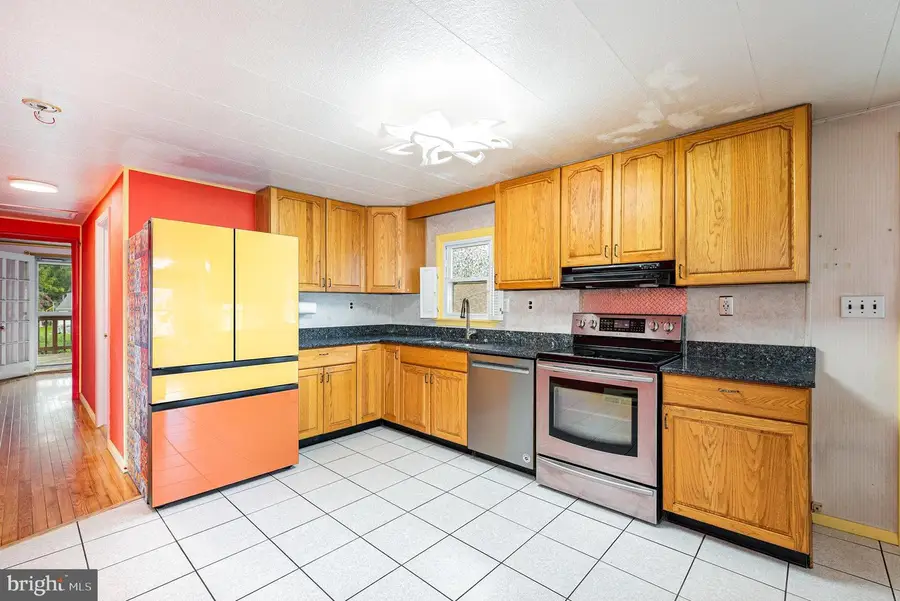
Listed by:karen toohey
Office:re/max advantage realty
MLS#:MDBC2137784
Source:BRIGHTMLS
Price summary
- Price:$399,000
- Price per sq. ft.:$173.86
About this home
Welcome to 7316 Geise Avenue – where waterfront living begins!
Nestled along the water’s edge, this 3-bedroom, 2.5-bath raised rancher is ready to be transformed into your dream retreat. The current owner, with a love for vibrant color, has filled the home with creative energy and personality. Step inside and you’ll find hardwood floors on the upper level, bright and comfortable living spaces, featuring an updated kitchen with stainless steel appliances and a lower level that opens directly to a large, flat, fully fenced yard—perfect for outdoor gatherings, relaxing evenings, or simply soaking in the views.
A detached garage adds convenience, and the property’s true potential shines at the water’s edge. Picture building your own boardwalk for canoeing, kayaking, paddle boarding, or setting out on a small crab boat. Whether you’re seeking a weekend escape or a year-round waterfront lifestyle, this home offers endless possibilities.
Bring your vision—and maybe your paintbrush—and with a little TLC, 7316 Geise Avenue could become your personal paradise on the water. Don’t miss this rare opportunity to make it your own!
Contact an agent
Home facts
- Year built:1977
- Listing Id #:MDBC2137784
- Added:1 day(s) ago
- Updated:August 26, 2025 at 04:30 AM
Rooms and interior
- Bedrooms:3
- Total bathrooms:3
- Full bathrooms:2
- Half bathrooms:1
- Living area:2,295 sq. ft.
Heating and cooling
- Cooling:Central A/C
- Heating:Forced Air, Oil
Structure and exterior
- Roof:Shingle
- Year built:1977
- Building area:2,295 sq. ft.
- Lot area:0.22 Acres
Schools
- High school:SPARROWS POINT
- Middle school:SPARROWS POINT
- Elementary school:CHESAPEAKE TERRACE
Utilities
- Water:Public
- Sewer:Public Sewer
Finances and disclosures
- Price:$399,000
- Price per sq. ft.:$173.86
- Tax amount:$4,385 (2024)
New listings near 7316 Geise Ave
- New
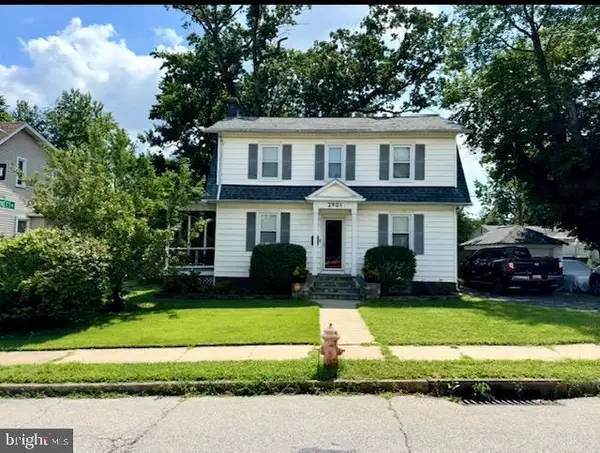 $310,900Active3 beds 2 baths2,126 sq. ft.
$310,900Active3 beds 2 baths2,126 sq. ft.2901 Inglewood Ave, BALTIMORE, MD 21234
MLS# MDBA2180096Listed by: LONG & FOSTER REAL ESTATE, INC. - New
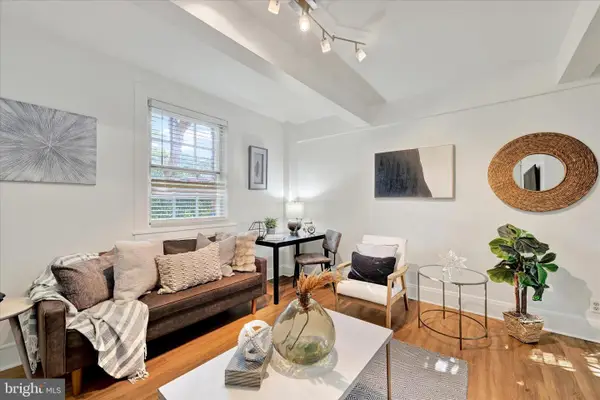 $135,000Active2 beds 1 baths
$135,000Active2 beds 1 baths220 Stony Run Ln #dg, BALTIMORE, MD 21210
MLS# MDBA2181092Listed by: CUMMINGS & CO. REALTORS - Coming Soon
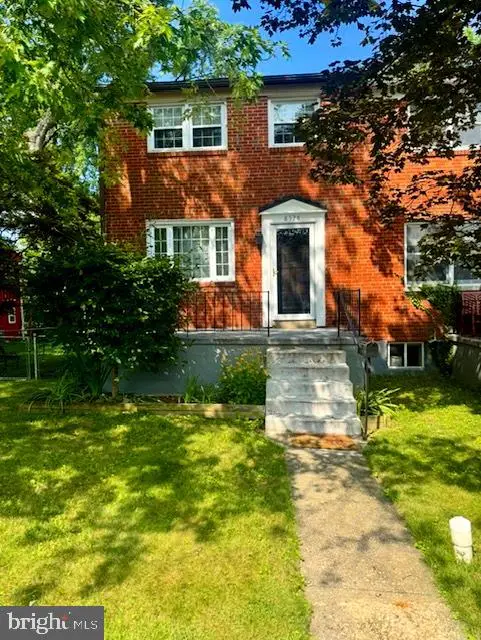 $275,000Coming Soon3 beds 2 baths
$275,000Coming Soon3 beds 2 baths8528 Kings Ridge Rd, BALTIMORE, MD 21234
MLS# MDBC2137452Listed by: LONG & FOSTER REAL ESTATE, INC. - Coming Soon
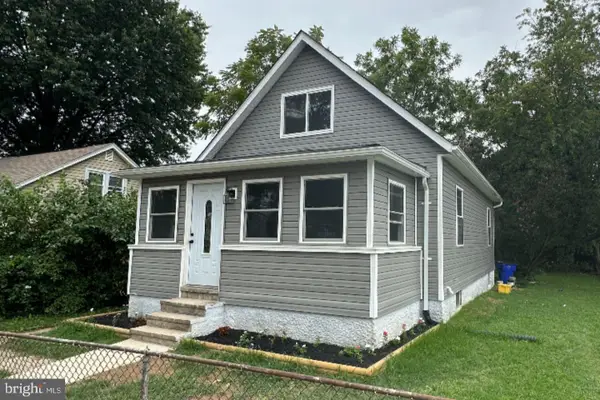 $349,000Coming Soon4 beds 2 baths
$349,000Coming Soon4 beds 2 baths310 Audrey Ave, BALTIMORE, MD 21225
MLS# MDAA2123016Listed by: HYATT & COMPANY REAL ESTATE, LLC - New
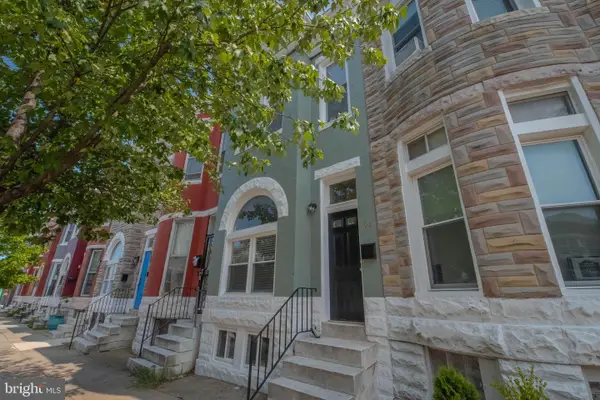 $175,000Active3 beds 1 baths
$175,000Active3 beds 1 baths1921 W Fayette St, BALTIMORE, MD 21223
MLS# MDBA2170012Listed by: BERKSHIRE HATHAWAY HOMESERVICES PENFED REALTY - New
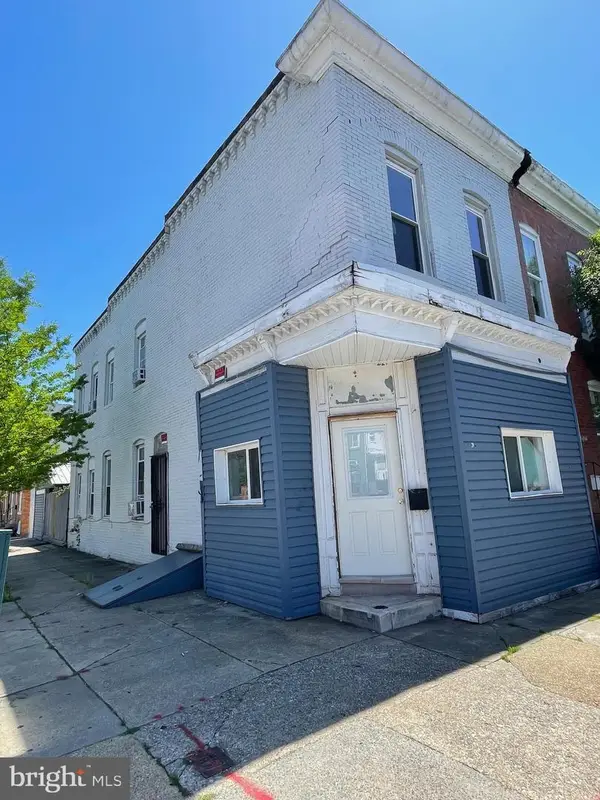 $59,000Active3 beds 2 baths1,600 sq. ft.
$59,000Active3 beds 2 baths1,600 sq. ft.501 Fulton Ave, BALTIMORE, MD 21223
MLS# MDBA2171770Listed by: MARYLAND REALTY COMPANY - New
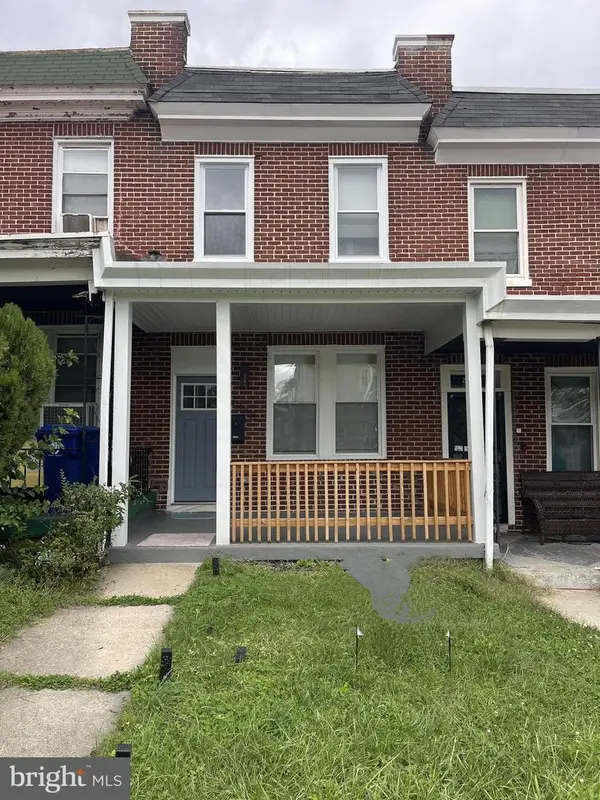 $235,000Active3 beds 2 baths1,600 sq. ft.
$235,000Active3 beds 2 baths1,600 sq. ft.2808 Ellicott Dr, BALTIMORE, MD 21216
MLS# MDBA2180154Listed by: EXP REALTY, LLC - Coming Soon
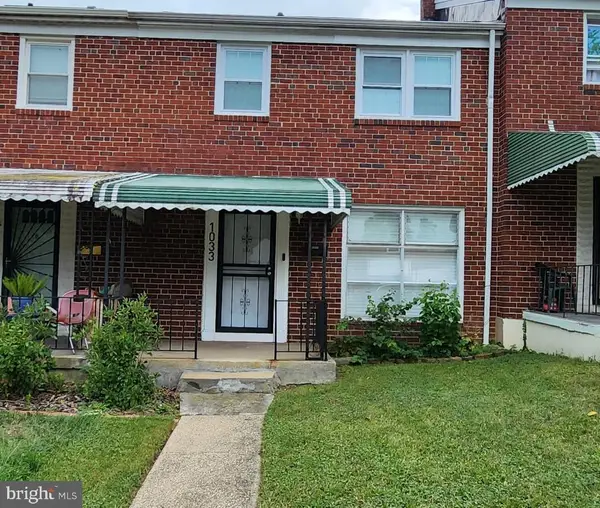 $265,000Coming Soon3 beds 2 baths
$265,000Coming Soon3 beds 2 baths1033 Marlau Dr, BALTIMORE, MD 21212
MLS# MDBA2181094Listed by: EXECUHOME REALTY - New
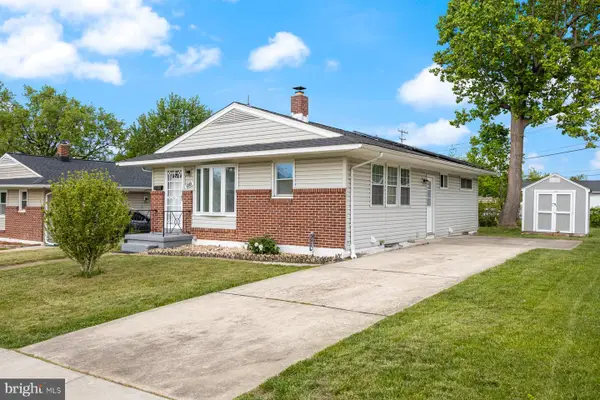 $354,900Active5 beds 2 baths2,000 sq. ft.
$354,900Active5 beds 2 baths2,000 sq. ft.7510 Marston Rd, BALTIMORE, MD 21207
MLS# MDBC2138298Listed by: MARYLAND REALTY COMPANY - New
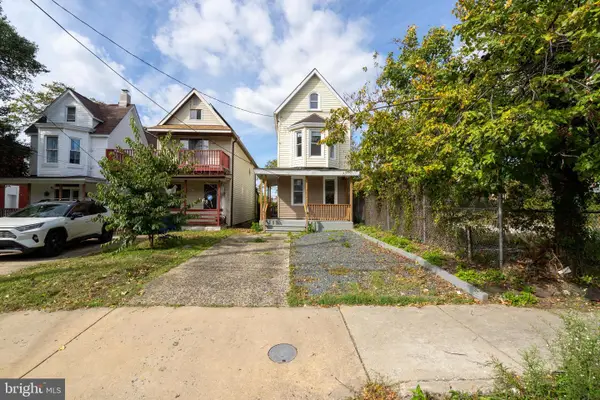 $195,000Active4 beds 3 baths1,500 sq. ft.
$195,000Active4 beds 3 baths1,500 sq. ft.3414 Old York Rd, BALTIMORE, MD 21218
MLS# MDBA2181086Listed by: EXP REALTY, LLC
