7321 Yorktowne Dr, BALTIMORE, MD 21204
Local realty services provided by:Better Homes and Gardens Real Estate Community Realty
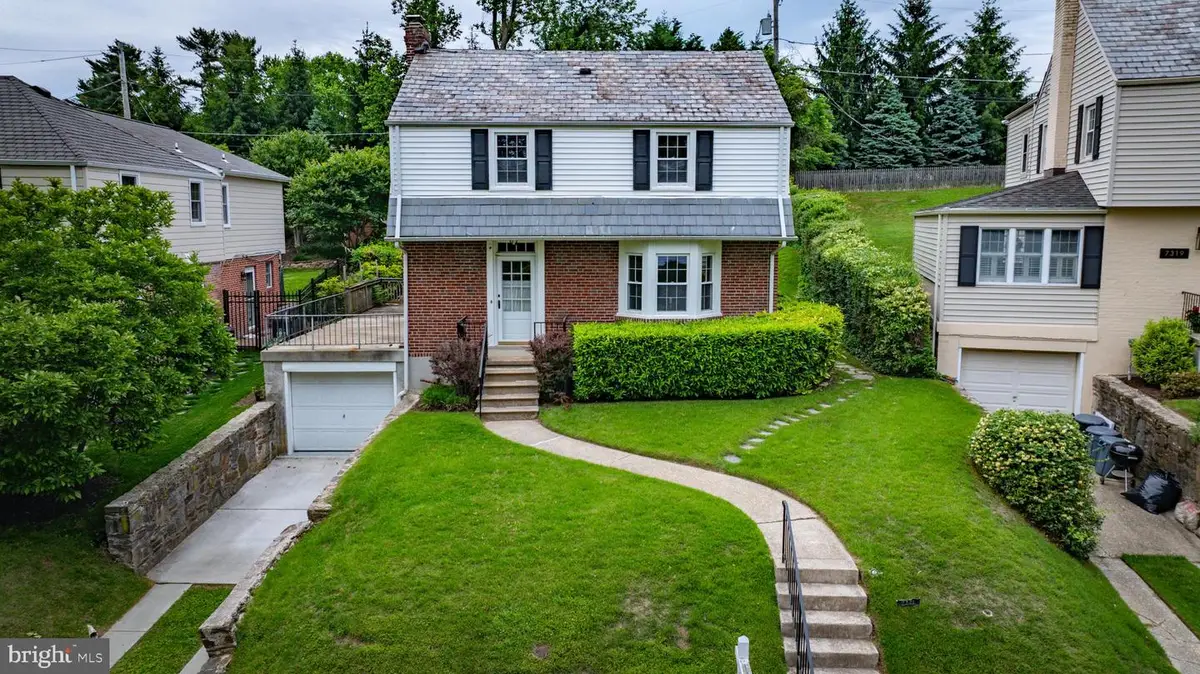
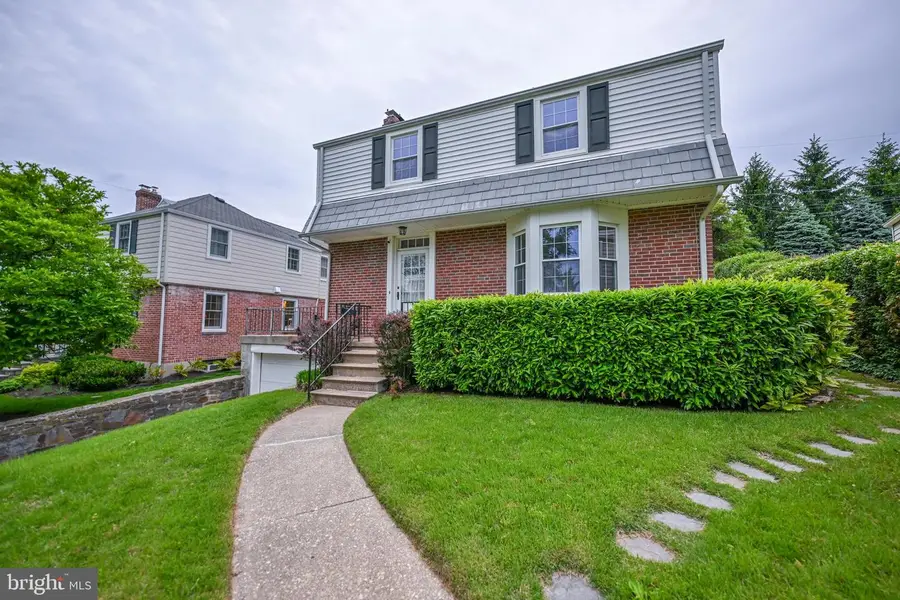
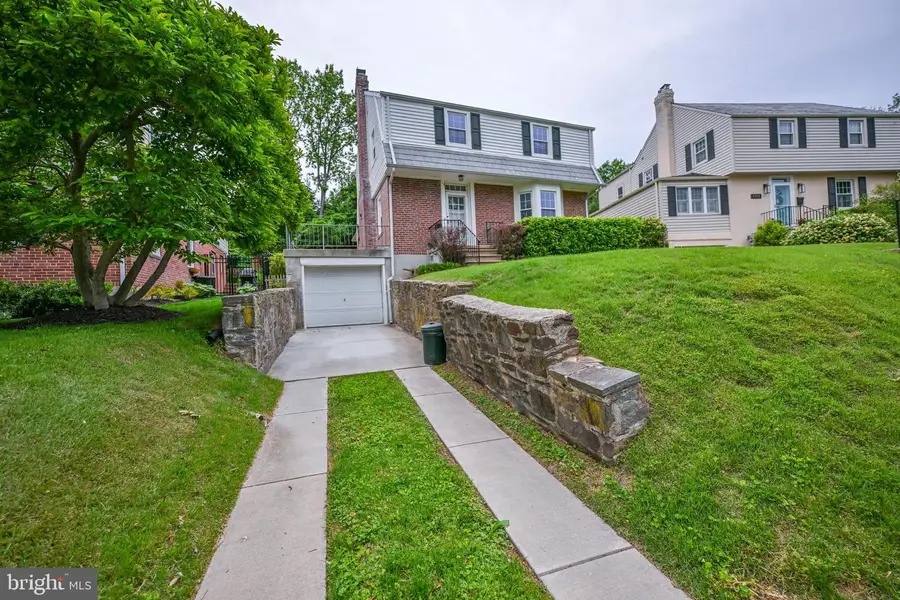
7321 Yorktowne Dr,BALTIMORE, MD 21204
$499,000
- 3 Beds
- 3 Baths
- 1,825 sq. ft.
- Single family
- Active
Listed by:john maranto
Office:cummings & co. realtors
MLS#:MDBC2121694
Source:BRIGHTMLS
Price summary
- Price:$499,000
- Price per sq. ft.:$273.42
About this home
Welcome to your new home in the charming Yorkleigh community of Towson! Built in 1942, this 3-bedroom, 1 full, and 2 half-bathroom home with a 1-car garage showcases the timeless character you’d expect from an established Towson neighborhood.
From the inviting front porch, you enter the formal living room, with a cozy gas-burning fireplace. The formal dining room with large bay window flows into the updated galley kitchen, featuring stainless steel appliances, granite countertops, and abundant cabinet and pantry space. At the rear of the home, a spacious family room offers additional living space and access to the backyard.
Upstairs, you’ll find three bedrooms all with hardwood floors and a full bathroom with a tub shower combo with the classic cast iron bathtub and black and white basket weave floor tile.
This home offers fantastic outdoor space. A side porch off the living room leads to the large backyard, which is also accessible through a side door in the family room.
The finished basement provides extra living and storage space, along with a convenient half bathroom and laundry room. The 1-car garage is also accessible from the basement.
Ideally located near shopping and dining in downtown Towson, Belvedere Square, grocery stores, hospitals, and major routes including I-695 and I-83, this home is must-see. Easy to show—schedule your tour today!
Contact an agent
Home facts
- Year built:1942
- Listing Id #:MDBC2121694
- Added:84 day(s) ago
- Updated:August 15, 2025 at 01:53 PM
Rooms and interior
- Bedrooms:3
- Total bathrooms:3
- Full bathrooms:1
- Half bathrooms:2
- Living area:1,825 sq. ft.
Heating and cooling
- Cooling:Ceiling Fan(s), Central A/C
- Heating:Baseboard - Electric, Electric, Oil, Radiator
Structure and exterior
- Roof:Slate
- Year built:1942
- Building area:1,825 sq. ft.
- Lot area:0.16 Acres
Utilities
- Water:Public
- Sewer:Public Sewer
Finances and disclosures
- Price:$499,000
- Price per sq. ft.:$273.42
- Tax amount:$4,839 (2024)
New listings near 7321 Yorktowne Dr
- Coming Soon
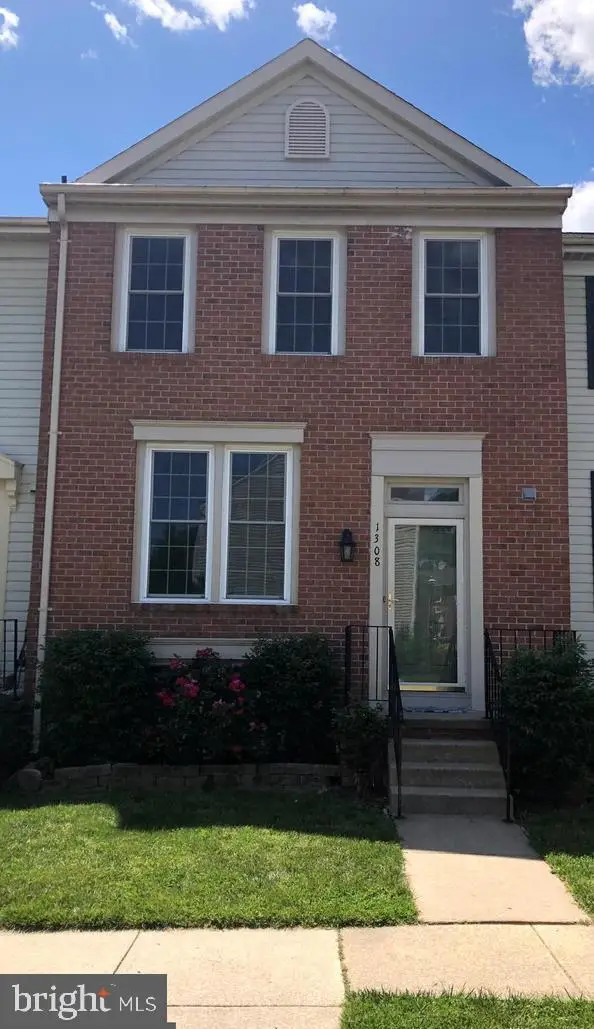 $389,900Coming Soon3 beds 2 baths
$389,900Coming Soon3 beds 2 baths1308 Hollow Glen Ct, BALTIMORE, MD 21240
MLS# MDAA2123018Listed by: COLDWELL BANKER REALTY - New
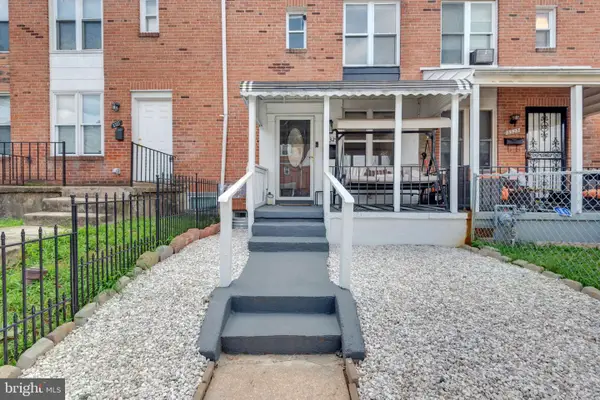 $220,000Active3 beds 2 baths1,197 sq. ft.
$220,000Active3 beds 2 baths1,197 sq. ft.3325 Brendan Ave, BALTIMORE, MD 21213
MLS# MDBA2178996Listed by: COMPASS - Coming Soon
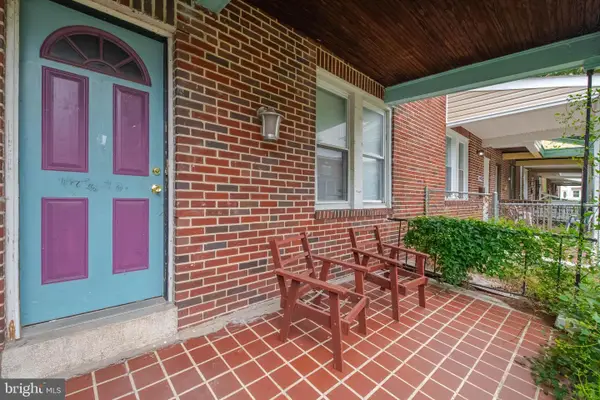 $99,900Coming Soon3 beds 2 baths
$99,900Coming Soon3 beds 2 baths4417 Old York Rd, BALTIMORE, MD 21212
MLS# MDBA2179826Listed by: RE/MAX ADVANTAGE REALTY - Coming Soon
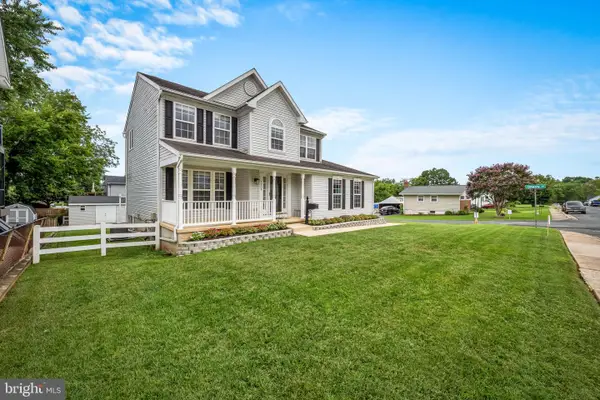 $459,999Coming Soon4 beds 4 baths
$459,999Coming Soon4 beds 4 baths7303 Linden Ave, BALTIMORE, MD 21206
MLS# MDBC2135978Listed by: ALLFIRST REALTY, INC. - Coming Soon
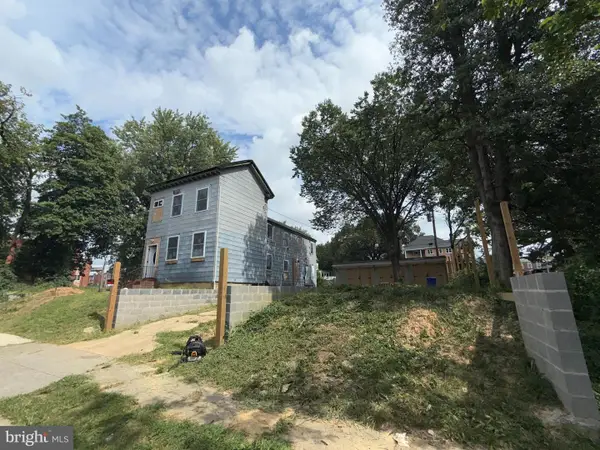 $175,000Coming Soon4 beds 3 baths
$175,000Coming Soon4 beds 3 baths1422 Homestead St, BALTIMORE, MD 21218
MLS# MDBA2179820Listed by: SPRING HILL REAL ESTATE, LLC. - New
 $109,900Active2 beds 1 baths
$109,900Active2 beds 1 baths2629 Kirk Ave, BALTIMORE, MD 21218
MLS# MDBA2179804Listed by: URBAN AND VILLAGE HOME - Coming SoonOpen Sun, 1 to 4pm
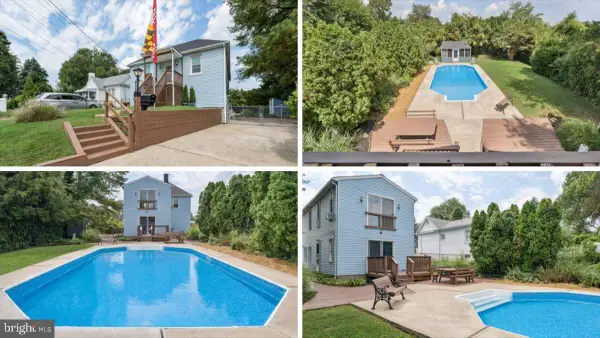 $349,900Coming Soon4 beds 2 baths
$349,900Coming Soon4 beds 2 baths214 Hillcrest Ave, BALTIMORE, MD 21225
MLS# MDAA2118890Listed by: BERKSHIRE HATHAWAY HOMESERVICES PENFED REALTY - Coming Soon
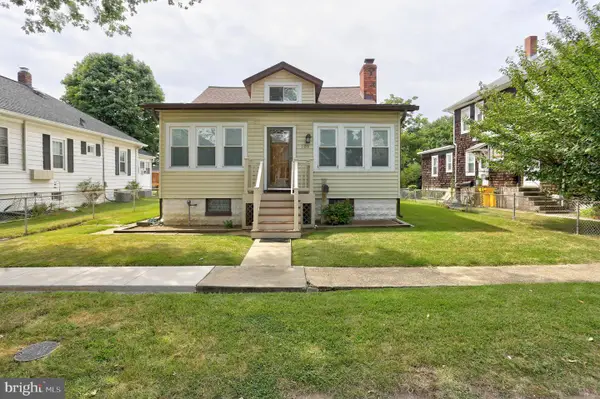 $280,000Coming Soon3 beds 1 baths
$280,000Coming Soon3 beds 1 baths109 5th Ave, BALTIMORE, MD 21225
MLS# MDAA2123380Listed by: KELLER WILLIAMS FLAGSHIP - Open Sun, 11am to 12:30pmNew
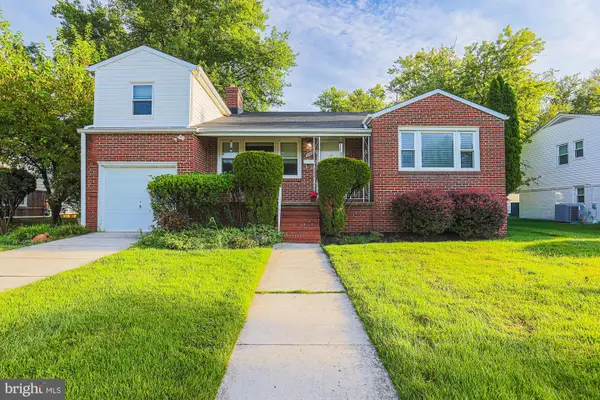 $625,000Active3 beds 3 baths1,914 sq. ft.
$625,000Active3 beds 3 baths1,914 sq. ft.3106 Hatton Rd, BALTIMORE, MD 21208
MLS# MDBC2137020Listed by: RE/MAX PREMIER ASSOCIATES - New
 $289,900Active3 beds 1 baths1,098 sq. ft.
$289,900Active3 beds 1 baths1,098 sq. ft.1900 Wilhelm Ave, BALTIMORE, MD 21237
MLS# MDBC2137240Listed by: BERKSHIRE HATHAWAY HOMESERVICES HOMESALE REALTY
