7808 Deboy Ave, Baltimore, MD 21222
Local realty services provided by:Better Homes and Gardens Real Estate Maturo
7808 Deboy Ave,Baltimore, MD 21222
$559,999
- 4 Beds
- 3 Baths
- 2,272 sq. ft.
- Single family
- Pending
Listed by: scott m stulich
Office: signature realty group,llc
MLS#:MDBC2138984
Source:BRIGHTMLS
Price summary
- Price:$559,999
- Price per sq. ft.:$246.48
About this home
BUYERS COULD NOT MEET CONTINGENCY DEADLINE!!! Welcome to this meticulous well cared for home with over 2200 sq. ft of living space. This home offers plenty of natural light in every room. The foyer upon entry leads you to the spacious eat in kitchen. The kitchen has plenty of real wood cabinets for storage and plenty of Corian counter space. All stainless steel appliances round out the kitchen. There is a large separate dining room off of the kitchen. Off of the dining room or through the foyer hall leads you to the spacious family room with plenty of seating to enjoy the wood burning fireplace for those chilly nights. A half bath is also located on the main level. Rear deck for entertaining or relaxing in those summer or fall evenings overlooks the rear yard. There is an awning that retracts from the home over the deck. The upper level has the 4 bedrooms and 2 full baths. Primary bedroom offer it's own private bath with jacuzzi tub and walk in closet. The ground level of the home has the oversized garage currently set up as an alternate entertaining area as well as a home gym. The rear yards leads to a private pier with boat docking for the powerboat owners. This home has a ton to offer and is a must see for those looking for their waterfront getaway!!!
Contact an agent
Home facts
- Year built:2005
- Listing ID #:MDBC2138984
- Added:155 day(s) ago
- Updated:February 11, 2026 at 08:32 AM
Rooms and interior
- Bedrooms:4
- Total bathrooms:3
- Full bathrooms:2
- Half bathrooms:1
- Living area:2,272 sq. ft.
Heating and cooling
- Cooling:Ceiling Fan(s), Central A/C
- Heating:Electric, Forced Air, Oil
Structure and exterior
- Year built:2005
- Building area:2,272 sq. ft.
- Lot area:0.31 Acres
Schools
- High school:SPARROWS POINT
Utilities
- Water:Public
- Sewer:Public Sewer
Finances and disclosures
- Price:$559,999
- Price per sq. ft.:$246.48
- Tax amount:$4,863 (2018)
New listings near 7808 Deboy Ave
- Coming Soon
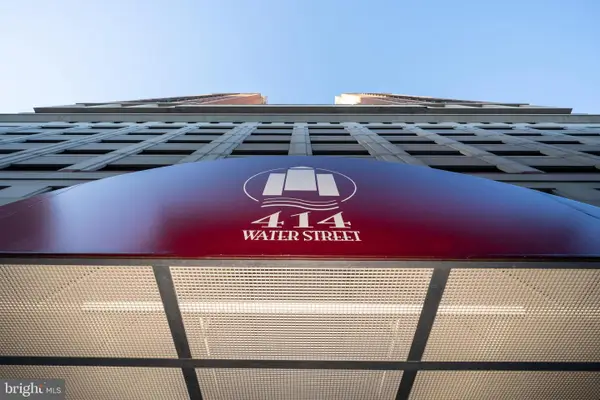 $199,000Coming Soon2 beds 2 baths
$199,000Coming Soon2 beds 2 baths414 Water St #1315, BALTIMORE, MD 21202
MLS# MDBA2197128Listed by: CORNER HOUSE REALTY - New
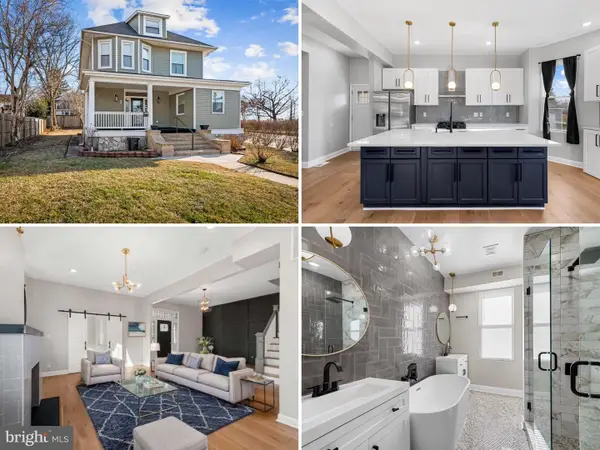 $625,000Active6 beds 5 baths3,380 sq. ft.
$625,000Active6 beds 5 baths3,380 sq. ft.5503 Stuart Ave, BALTIMORE, MD 21215
MLS# MDBA2199346Listed by: RE/MAX ADVANTAGE REALTY - New
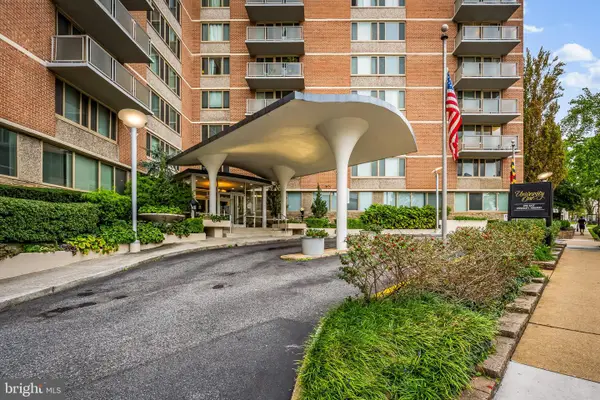 $130,000Active2 beds 1 baths916 sq. ft.
$130,000Active2 beds 1 baths916 sq. ft.1 E University Pkwy E #1303, BALTIMORE, MD 21218
MLS# MDBA2199712Listed by: LONG & FOSTER REAL ESTATE, INC - Coming Soon
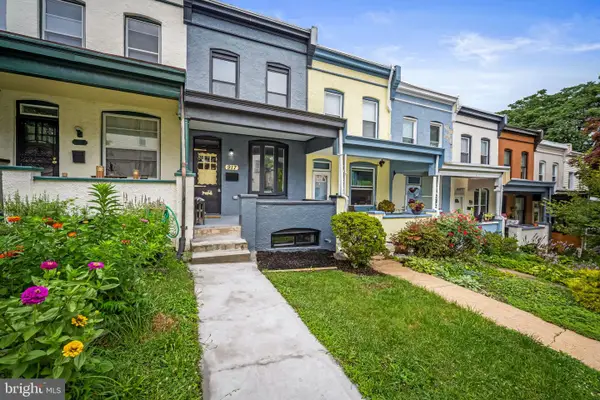 $439,999Coming Soon4 beds 4 baths
$439,999Coming Soon4 beds 4 baths917 W 33rd St, BALTIMORE, MD 21211
MLS# MDBA2199896Listed by: RE/MAX ADVANTAGE REALTY - Coming SoonOpen Sat, 12 to 1pm
 $400,000Coming Soon3 beds 4 baths
$400,000Coming Soon3 beds 4 baths507 S East Ave, BALTIMORE, MD 21224
MLS# MDBA2200138Listed by: AB & CO REALTORS, INC. - New
 $99,900Active3 beds 2 baths1,280 sq. ft.
$99,900Active3 beds 2 baths1,280 sq. ft.1809 E 32nd St, BALTIMORE, MD 21218
MLS# MDBA2202550Listed by: CUMMINGS & CO. REALTORS - Coming Soon
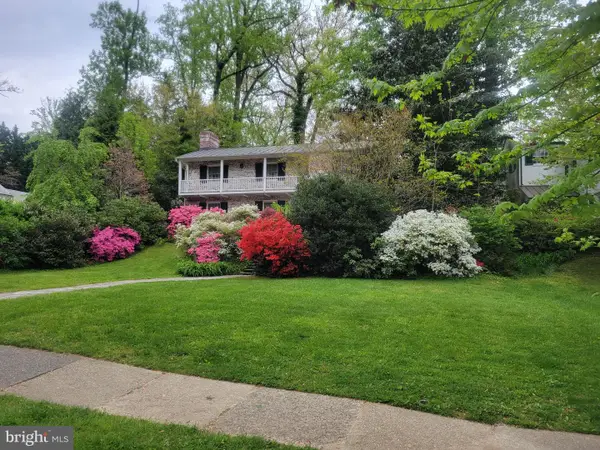 $690,000Coming Soon3 beds 4 baths
$690,000Coming Soon3 beds 4 baths5211 Springlake Way, BALTIMORE, MD 21212
MLS# MDBA2202910Listed by: COLDWELL BANKER REALTY - New
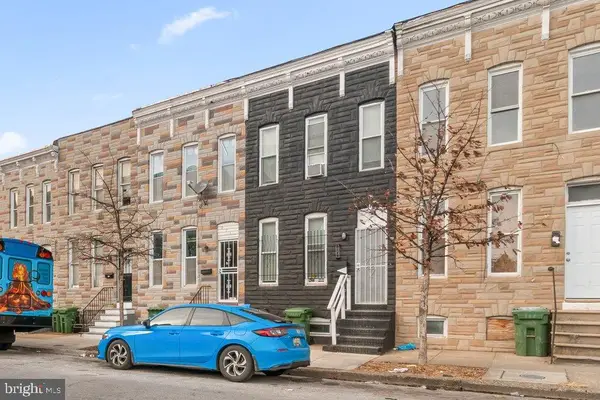 $139,999Active3 beds 2 baths1,210 sq. ft.
$139,999Active3 beds 2 baths1,210 sq. ft.2108 Ashton St, BALTIMORE, MD 21223
MLS# MDBA2202986Listed by: EXECUHOME REALTY - New
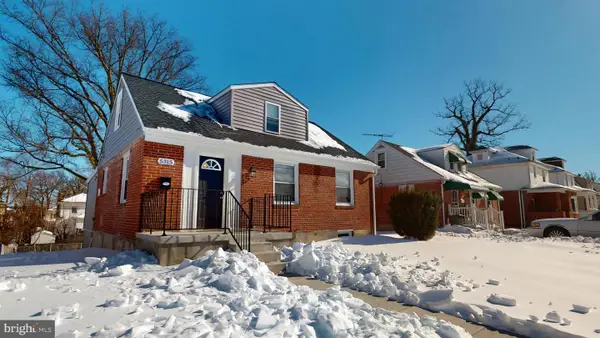 $374,900Active4 beds 3 baths1,952 sq. ft.
$374,900Active4 beds 3 baths1,952 sq. ft.5315 Midwood Ave, BALTIMORE, MD 21212
MLS# MDBA2203036Listed by: MARYLAND REALTY COMPANY - Coming SoonOpen Sat, 12 to 2pm
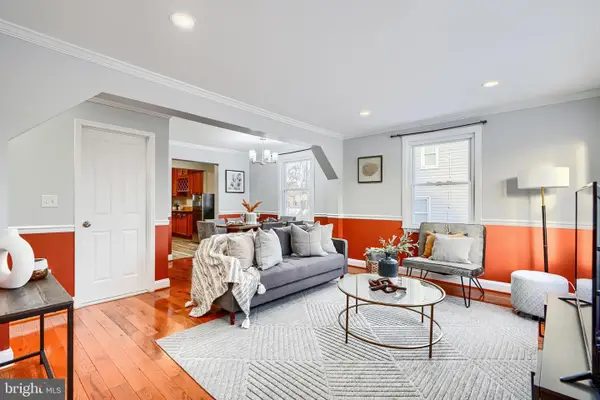 $299,900Coming Soon4 beds 4 baths
$299,900Coming Soon4 beds 4 baths5414 Radecke Ave, BALTIMORE, MD 21206
MLS# MDBA2203046Listed by: REALTY ONE GROUP UNIVERSAL

