7910 W End Dr, BALTIMORE, MD 21226
Local realty services provided by:Better Homes and Gardens Real Estate Cassidon Realty
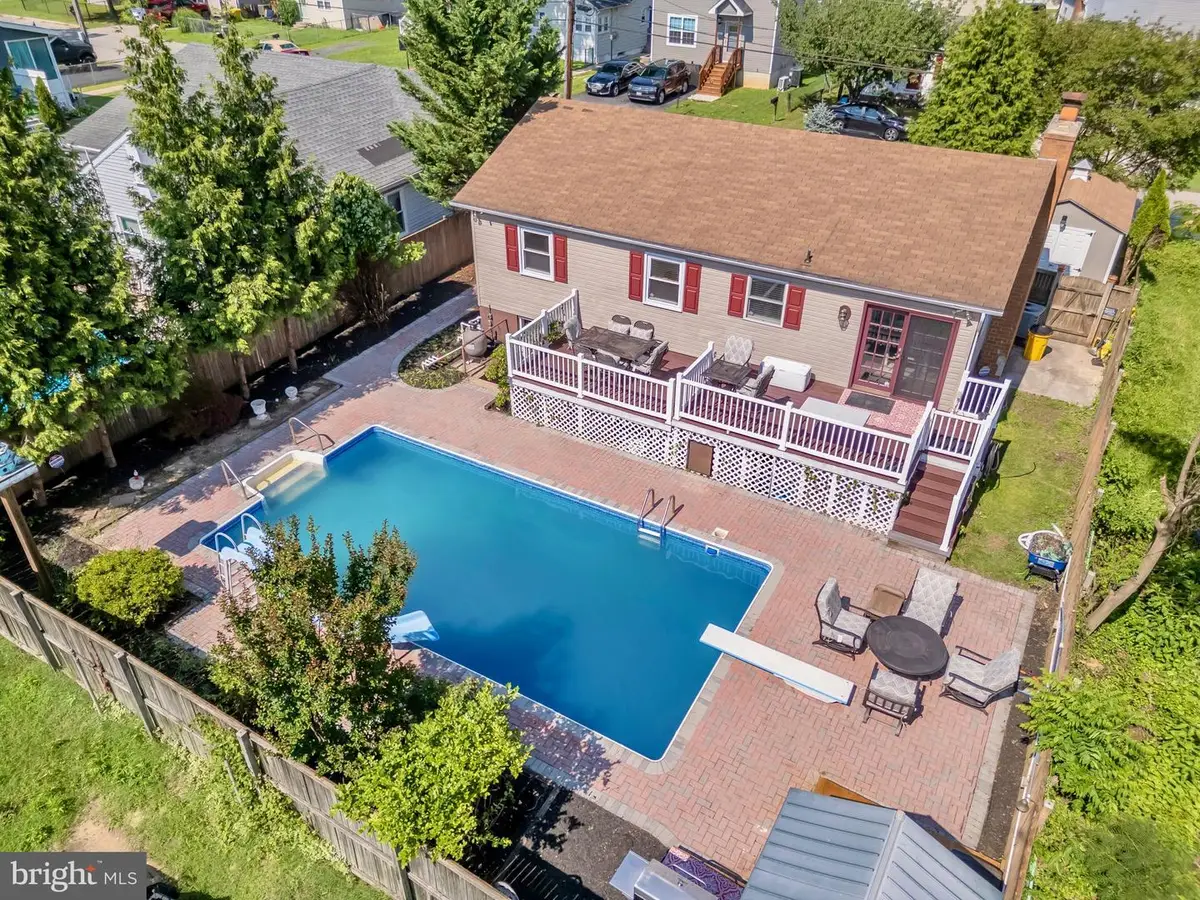
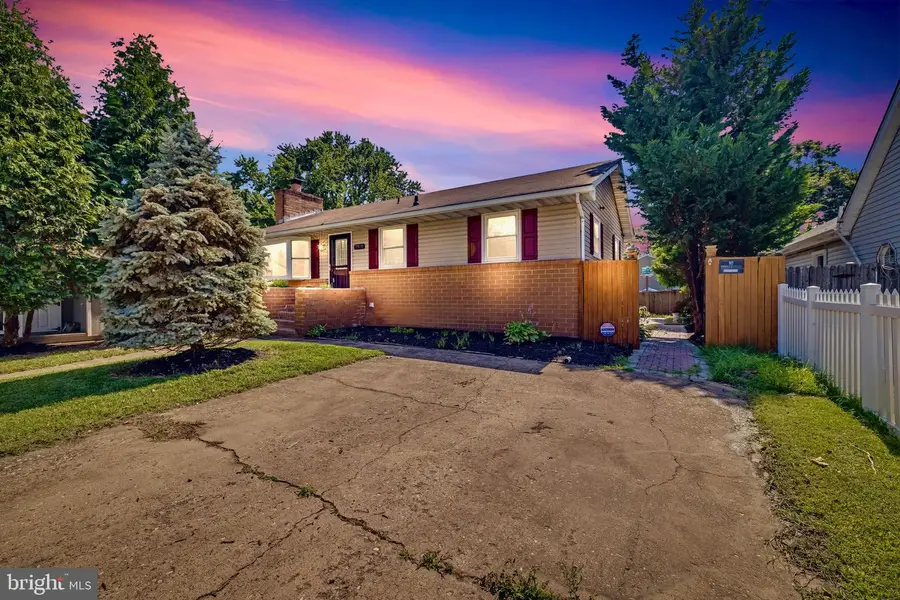

7910 W End Dr,BALTIMORE, MD 21226
$419,000
- 4 Beds
- 2 Baths
- 1,740 sq. ft.
- Single family
- Active
Listed by:javon s burden
Office:keller williams preferred properties
MLS#:MDAA2119002
Source:BRIGHTMLS
Price summary
- Price:$419,000
- Price per sq. ft.:$240.8
About this home
Back on the Market – Buyer’s Loss, Your Opportunity! Poolside Living in Orchard Beach – Now $419,000
Welcome to 7910 W End Dr — a coastal-style retreat tucked in the water-privileged community of Orchard Beach. Thoughtfully maintained and freshly repositioned, this 4-bedroom, 2-bath rancher offers the perfect blend of indoor comfort and outdoor living — just minutes from boat ramps, fishing spots, commuter routes, and BWI Airport — with no city taxes.
With over 1,700 finished square feet, the sun-filled main level features hardwood floors, a classic brick fireplace, and an open-concept dining area that flows into a large eat-in kitchen with ample cabinet space and direct access to the backyard.
Downstairs, the fully finished lower level offers flexible living space — perfect for a rec room, home office, gym, or guest suite — plus laundry and storage. But the true highlight? Your private outdoor oasis: a concrete in-ground pool, 900+ sq ft of patio space, tiered deck, and fenced yard made for entertaining.
Bonus features include:
- Updated windows and basement carpet
- Public water/sewer
- Detached storage shed with power
- Off-street parking
- Community water access and a laid-back coastal vibe
Whether you're a first-time buyer, an entertainer, or seeking a weekend retreat near the Chesapeake, this home offers unbeatable value and lifestyle.
Now offered at $419,000 — tour today and make your move before summer ends.
Contact an agent
Home facts
- Year built:1970
- Listing Id #:MDAA2119002
- Added:42 day(s) ago
- Updated:August 16, 2025 at 10:08 AM
Rooms and interior
- Bedrooms:4
- Total bathrooms:2
- Full bathrooms:2
- Living area:1,740 sq. ft.
Heating and cooling
- Cooling:Central A/C
- Heating:Central, Oil
Structure and exterior
- Roof:Asphalt
- Year built:1970
- Building area:1,740 sq. ft.
- Lot area:0.14 Acres
Utilities
- Water:Public
- Sewer:Public Sewer
Finances and disclosures
- Price:$419,000
- Price per sq. ft.:$240.8
- Tax amount:$4,256 (2024)
New listings near 7910 W End Dr
- New
 $74,900Active3 beds 2 baths1,224 sq. ft.
$74,900Active3 beds 2 baths1,224 sq. ft.3800 Hayward Ave, BALTIMORE, MD 21215
MLS# MDBA2179984Listed by: POWERHOUSE REALTY, LLC. - Coming Soon
 $135,000Coming Soon2 beds 2 baths
$135,000Coming Soon2 beds 2 baths1103 Sargeant St, BALTIMORE, MD 21223
MLS# MDBA2179976Listed by: EXP REALTY, LLC - Coming Soon
 $335,000Coming Soon4 beds 1 baths
$335,000Coming Soon4 beds 1 baths617 North Bend, BALTIMORE, MD 21229
MLS# MDBC2137376Listed by: EPIQUE REALTY - New
 $283,000Active3 beds 4 baths912 sq. ft.
$283,000Active3 beds 4 baths912 sq. ft.315 Robinson St, BALTIMORE, MD 21224
MLS# MDBA2179666Listed by: UNITED REAL ESTATE EXECUTIVES - Coming Soon
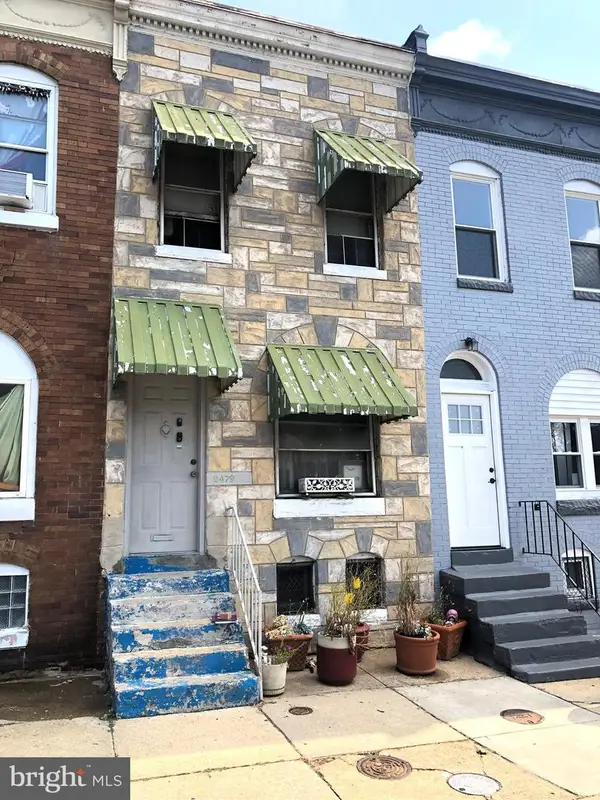 $85,000Coming Soon3 beds 2 baths
$85,000Coming Soon3 beds 2 baths2479 Druid Hill Ave, BALTIMORE, MD 21217
MLS# MDBA2179974Listed by: EXP REALTY, LLC - Coming Soon
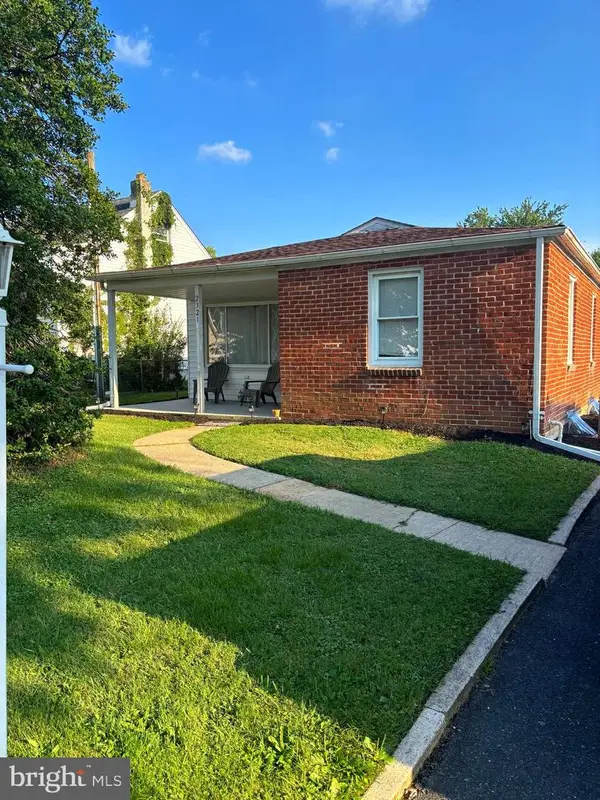 $297,900Coming Soon3 beds 1 baths
$297,900Coming Soon3 beds 1 baths2321 Ellen Ave, BALTIMORE, MD 21234
MLS# MDBC2137370Listed by: STEEN PROPERTIES - New
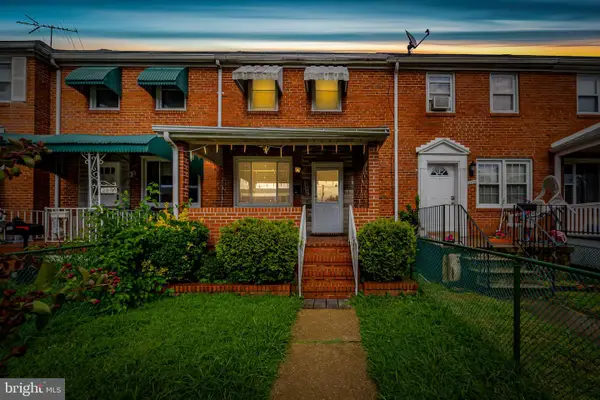 $160,000Active2 beds 2 baths1,121 sq. ft.
$160,000Active2 beds 2 baths1,121 sq. ft.2857 Plainfield Rd, BALTIMORE, MD 21222
MLS# MDBC2137372Listed by: KELLER WILLIAMS GATEWAY LLC - Coming Soon
 $210,000Coming Soon2 beds 2 baths
$210,000Coming Soon2 beds 2 baths43 Dendron Ct #33, BALTIMORE, MD 21234
MLS# MDBC2137102Listed by: CENTURY 21 ADVANCE REALTY - New
 $265,000Active4 beds 2 baths
$265,000Active4 beds 2 baths539 E 23rd St, BALTIMORE, MD 21218
MLS# MDBA2178106Listed by: THE AGENCY MARYLAND, LLC - New
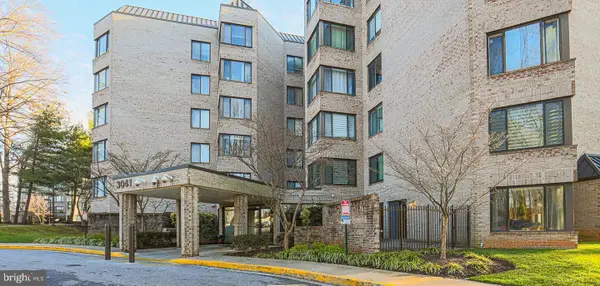 $249,900Active2 beds 2 baths1,667 sq. ft.
$249,900Active2 beds 2 baths1,667 sq. ft.3041 Fallstaff Rd #304d, BALTIMORE, MD 21209
MLS# MDBA2179946Listed by: BONDAR REALTY
