7943 Vernon Ave, Baltimore, MD 21236
Local realty services provided by:Better Homes and Gardens Real Estate Murphy & Co.
7943 Vernon Ave,Baltimore, MD 21236
$355,000
- 4 Beds
- 3 Baths
- - sq. ft.
- Single family
- Coming Soon
Listed by:nickolaus b waldner
Office:keller williams realty centre
MLS#:MDBC2142054
Source:BRIGHTMLS
Price summary
- Price:$355,000
About this home
Welcome to Rolling View and 7943 Vernon Ave! This 4-bedroom and 2.5-bath home truly has it all! Step inside to find new wide-plank hardwood floors in the bright and spacious living room, featuring a soaring vaulted ceiling and a large front window that fills the space with natural light. The updated kitchen will delight any homeowner with its sparkling granite countertops, tile flooring, and seamless flow into the adjoining dining area. From there, step through the sliding doors to a screened-in deck overlooking a large, fully fenced backyard — perfect for entertaining, relaxing, or letting pets play safely. The main level also includes a primary suite with a vaulted ceiling, giving it an open and airy feel, complete with an attached full bath. Two additional bedrooms and a convenient half bath round out this level.Downstairs, the lower level offers a spacious family room with walk-out access to the backyard, a fourth bedroom, a full bath, and plenty of storage — making everyday living comfortable and organized.
Recent updates include Flooring and Fresh Paint Throughout, HVAC, a Brand New Washer and Dryer (2025), New Fence (2022), Roof (2018). Don’t miss your chance to own this beautifully maintained home that perfectly blends comfort, style, and convenience — all in a sought-after Baltimore location!
Contact an agent
Home facts
- Year built:1995
- Listing ID #:MDBC2142054
- Added:1 day(s) ago
- Updated:October 08, 2025 at 07:46 PM
Rooms and interior
- Bedrooms:4
- Total bathrooms:3
- Full bathrooms:2
- Half bathrooms:1
Heating and cooling
- Cooling:Ceiling Fan(s), Central A/C
- Heating:Electric, Forced Air, Natural Gas
Structure and exterior
- Year built:1995
Schools
- High school:PARKVILLE
- Middle school:PARKVILLE
- Elementary school:FULLERTON
Utilities
- Water:Public
- Sewer:Public Sewer
Finances and disclosures
- Price:$355,000
- Tax amount:$3,204 (2024)
New listings near 7943 Vernon Ave
- Coming Soon
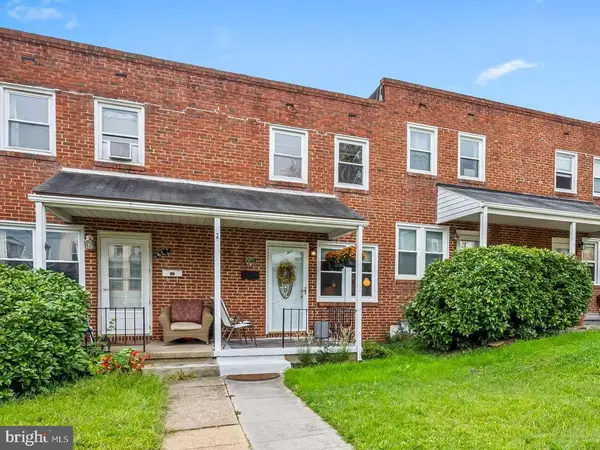 $295,000Coming Soon2 beds 1 baths
$295,000Coming Soon2 beds 1 baths615 W 36th St, BALTIMORE, MD 21211
MLS# MDBA2184296Listed by: COMPASS - New
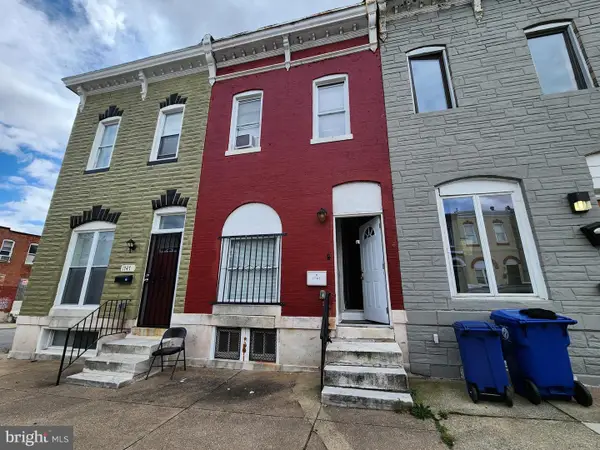 $35,000Active3 beds 2 baths
$35,000Active3 beds 2 baths1745 E Lafayette Ave, BALTIMORE, MD 21213
MLS# MDBA2186664Listed by: ASHLAND AUCTION GROUP LLC - New
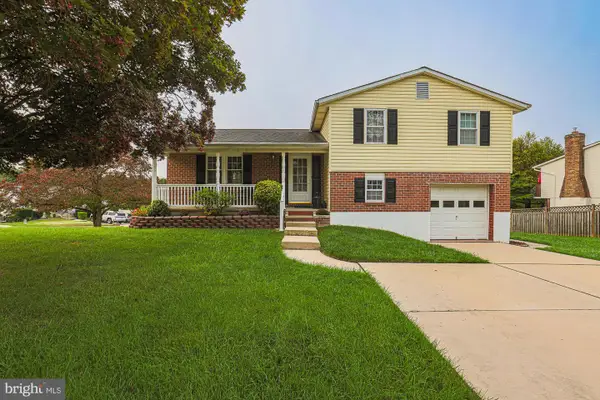 $400,000Active3 beds 3 baths1,964 sq. ft.
$400,000Active3 beds 3 baths1,964 sq. ft.3923 Millner Rd, BALTIMORE, MD 21236
MLS# MDBC2141082Listed by: EXP REALTY, LLC - New
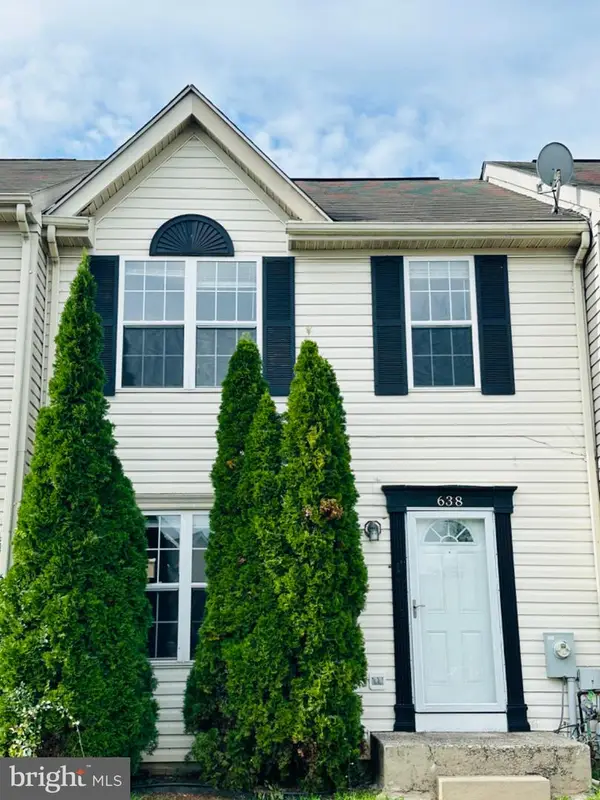 $275,000Active3 beds 4 baths1,280 sq. ft.
$275,000Active3 beds 4 baths1,280 sq. ft.638 Villager Cir, BALTIMORE, MD 21222
MLS# MDBC2142642Listed by: TAYLOR PROPERTIES - New
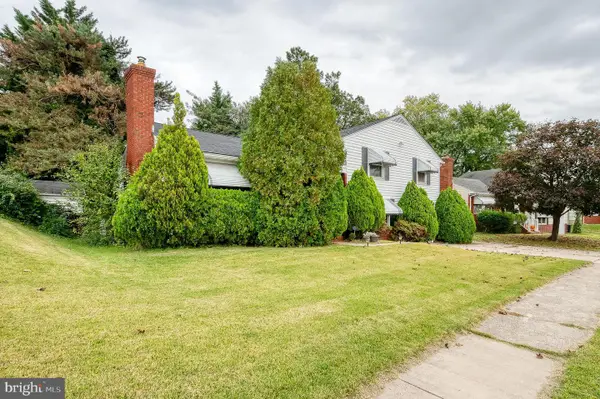 $330,000Active3 beds 3 baths1,670 sq. ft.
$330,000Active3 beds 3 baths1,670 sq. ft.9307 Avondale Rd, BALTIMORE, MD 21234
MLS# MDBC2142674Listed by: SAMSON PROPERTIES - New
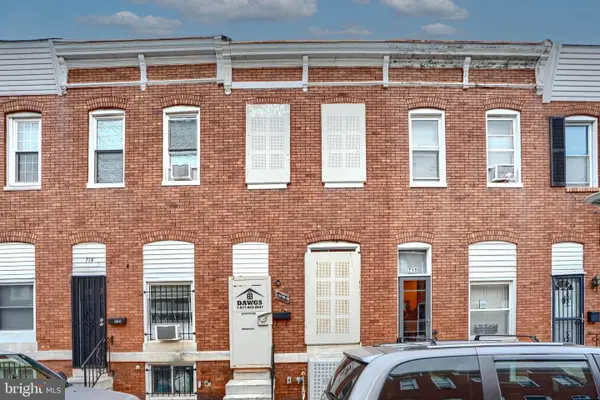 $149,900Active3 beds 1 baths960 sq. ft.
$149,900Active3 beds 1 baths960 sq. ft.717 N Streeper St, BALTIMORE, MD 21205
MLS# MDBA2185794Listed by: CUMMINGS & CO. REALTORS - Coming SoonOpen Sat, 11am to 1pm
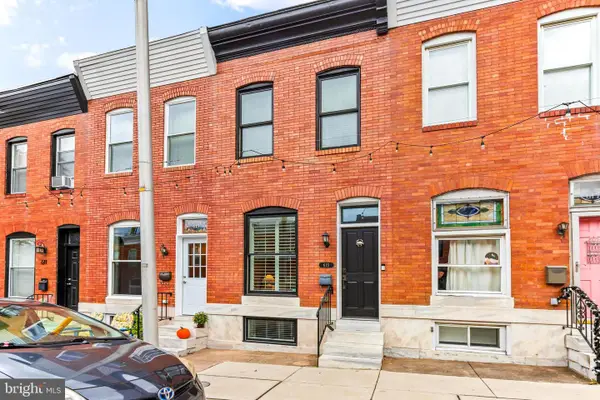 $445,000Coming Soon3 beds 3 baths
$445,000Coming Soon3 beds 3 baths615 S Decker Ave, BALTIMORE, MD 21224
MLS# MDBA2186052Listed by: NEXT STEP REALTY - New
 $347,000Active2 beds 1 baths1,405 sq. ft.
$347,000Active2 beds 1 baths1,405 sq. ft.807 S Bouldin St, BALTIMORE, MD 21224
MLS# MDBA2186484Listed by: RE/MAX ADVANTAGE REALTY - New
 $40,000Active3 beds 4 baths
$40,000Active3 beds 4 baths2915 Violet Ave, BALTIMORE, MD 21215
MLS# MDBA2186640Listed by: ASHLAND AUCTION GROUP LLC - New
 $169,900Active4 beds 2 baths1,376 sq. ft.
$169,900Active4 beds 2 baths1,376 sq. ft.1202 Dukeland St, BALTIMORE, MD 21216
MLS# MDBA2186648Listed by: CROWN REAL ESTATE, LLC.
