801 S Rose St, Baltimore, MD 21224
Local realty services provided by:Better Homes and Gardens Real Estate Cassidon Realty
801 S Rose St,Baltimore, MD 21224
$475,000
- 3 Beds
- 4 Baths
- 2,226 sq. ft.
- Townhouse
- Active
Listed by: jaime shuman
Office: compass
MLS#:MDBA2179898
Source:BRIGHTMLS
Price summary
- Price:$475,000
- Price per sq. ft.:$213.39
About this home
Welcome to 801 S Rose St! This expansive 3-level end-unit townhome blends charm, style, and an unbeatable location! Just steps from the Square, the waterfront, and your favorite coffee spot, Cafe Dear Leon or OneDo. This stylish townhome features a kitchen that opens seamlessly to the dining area and sun-filled living room, creating the perfect layout for everyday living, effortless entertaining or cozy nights in. Upstairs, on the second-level you’ll find two comfortable en-suite bedrooms, including a primary suite, plus laundry close at hand for everyday ease. The third-level is designed for fun and flexibility featuring wood-detailed ceilings, a second kitchen, an additional bedroom and bath, plus direct access to an incredible rooftop terrace, which sets the stage for unforgettable gatherings. With exposed brick, hardwood floors, modern updates, and a layout made for entertaining, this home is more than a place to live, it’s your front-row seat to all that Canton has to offer! Additional highlights include a spacious main-level mudroom with additional storage, exposed brick accents, and gleaming hardwood floors throughout. Recent upgrades include: new rooftop terrace surfacing (2024), new appliances (washer/dryer 2024, dishwasher 2021, upstairs fridge 2022), new roof (2023), and new HVAC (2023).
Contact an agent
Home facts
- Year built:1920
- Listing ID #:MDBA2179898
- Added:113 day(s) ago
- Updated:December 14, 2025 at 02:52 PM
Rooms and interior
- Bedrooms:3
- Total bathrooms:4
- Full bathrooms:3
- Half bathrooms:1
- Living area:2,226 sq. ft.
Heating and cooling
- Cooling:Central A/C
- Heating:Forced Air, Natural Gas
Structure and exterior
- Year built:1920
- Building area:2,226 sq. ft.
- Lot area:0.01 Acres
Utilities
- Water:Public
- Sewer:Public Sewer
Finances and disclosures
- Price:$475,000
- Price per sq. ft.:$213.39
- Tax amount:$9,914 (2024)
New listings near 801 S Rose St
- New
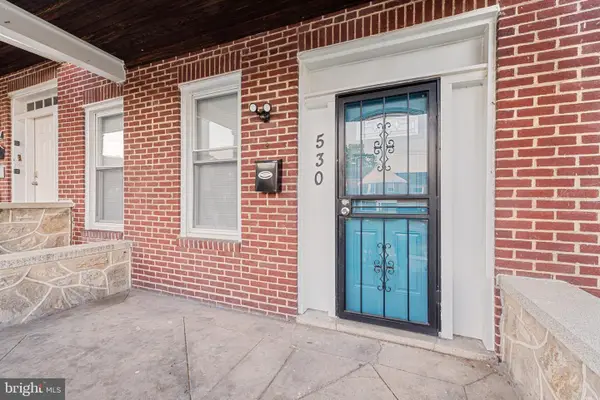 $161,500Active3 beds 2 baths1,656 sq. ft.
$161,500Active3 beds 2 baths1,656 sq. ft.530 Winston Ave, BALTIMORE, MD 21212
MLS# MDBA2195036Listed by: LONG & FOSTER REAL ESTATE, INC. - Coming Soon
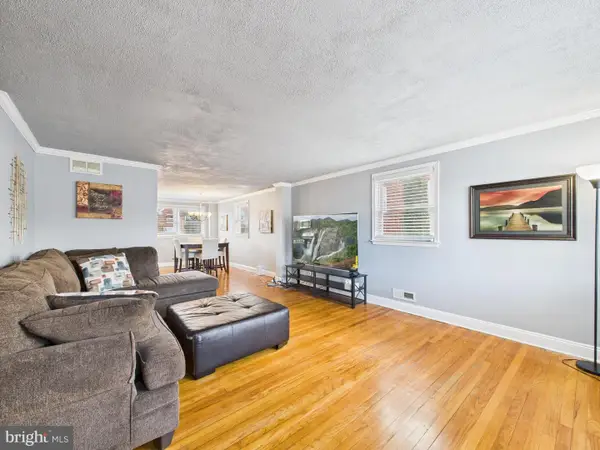 $295,000Coming Soon3 beds 2 baths
$295,000Coming Soon3 beds 2 baths1551 Langford Rd, BALTIMORE, MD 21207
MLS# MDBC2148270Listed by: REALTY ONE GROUP EXCELLENCE - New
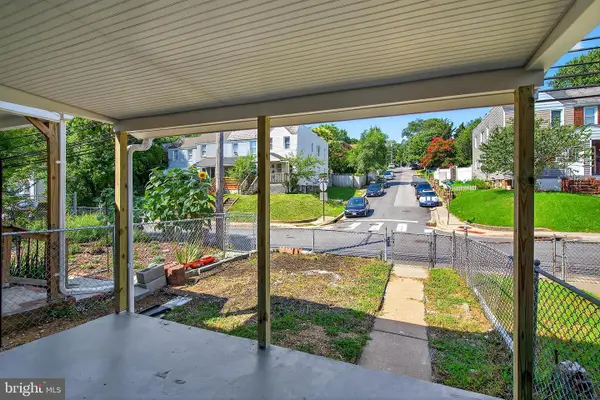 $165,000Active4 beds 2 baths1,266 sq. ft.
$165,000Active4 beds 2 baths1,266 sq. ft.4041 6th St, BALTIMORE, MD 21225
MLS# MDBA2195050Listed by: EXP REALTY, LLC - New
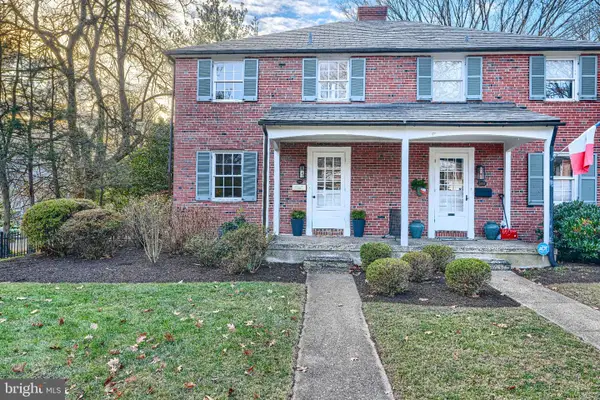 $379,900Active3 beds 2 baths1,420 sq. ft.
$379,900Active3 beds 2 baths1,420 sq. ft.5000 Broadmoor Rd, BALTIMORE, MD 21212
MLS# MDBA2195042Listed by: BERKSHIRE HATHAWAY HOMESERVICES PENFED REALTY - New
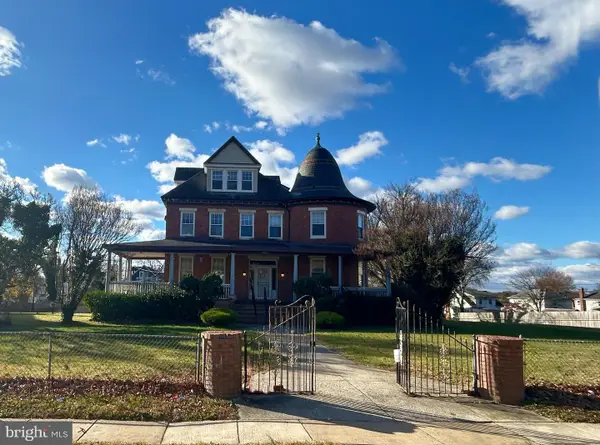 $270,000Active10 beds 6 baths5,517 sq. ft.
$270,000Active10 beds 6 baths5,517 sq. ft.4403 Maine, BALTIMORE, MD 21207
MLS# MDBA2195022Listed by: CENTURY 21 DOWNTOWN - New
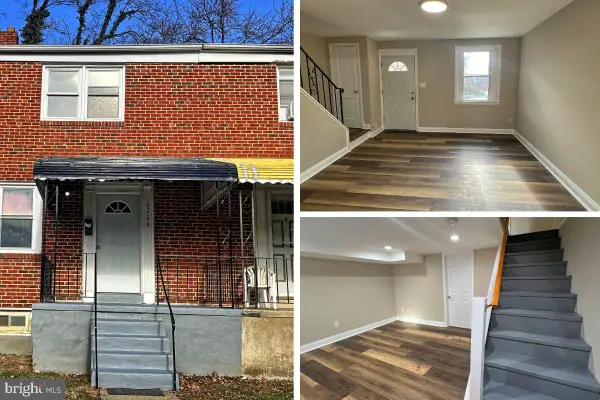 $179,900Active2 beds 2 baths864 sq. ft.
$179,900Active2 beds 2 baths864 sq. ft.2724 Spaulding Ave, BALTIMORE, MD 21215
MLS# MDBA2195038Listed by: ALLFIRST REALTY, INC. - New
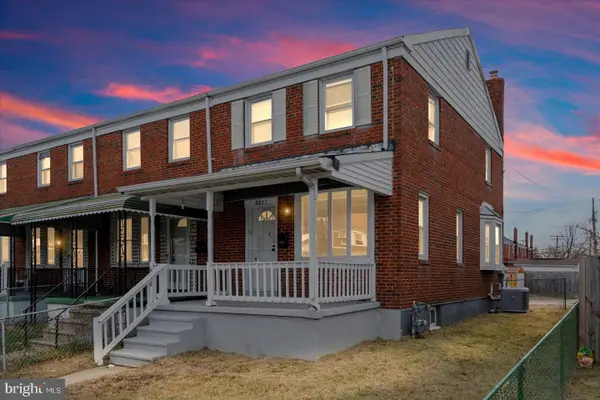 $229,900Active3 beds 3 baths1,416 sq. ft.
$229,900Active3 beds 3 baths1,416 sq. ft.8411 Kavanagh Rd, BALTIMORE, MD 21222
MLS# MDBC2148266Listed by: ALBERTI REALTY, LLC - New
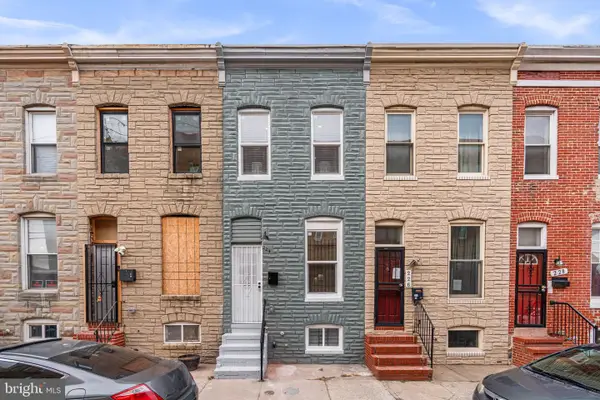 $215,000Active2 beds 3 baths1,200 sq. ft.
$215,000Active2 beds 3 baths1,200 sq. ft.224 N Glover St, BALTIMORE, MD 21224
MLS# MDBA2192666Listed by: COMPASS - New
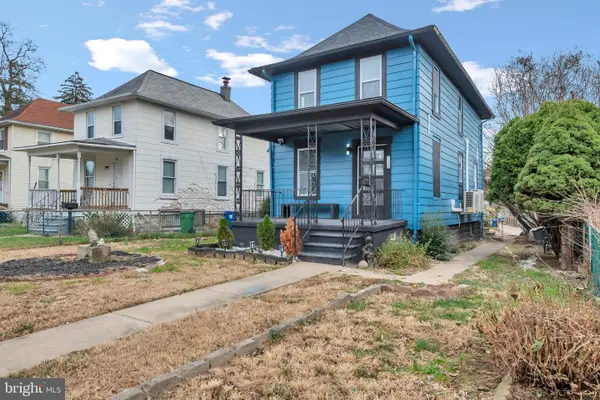 $309,999Active3 beds 4 baths1,088 sq. ft.
$309,999Active3 beds 4 baths1,088 sq. ft.5113 Ardmore Way, BALTIMORE, MD 21206
MLS# MDBA2194404Listed by: KELLER WILLIAMS FLAGSHIP - New
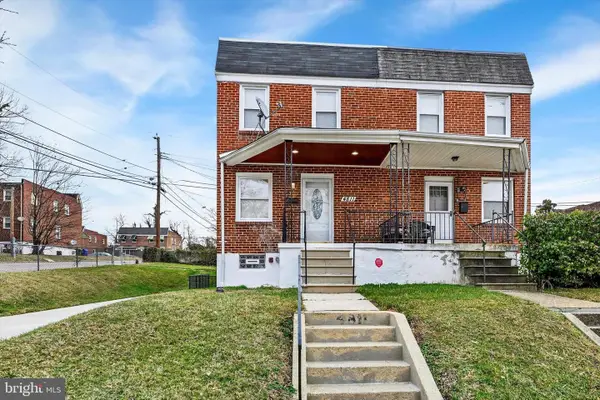 $240,000Active3 beds 2 baths1,024 sq. ft.
$240,000Active3 beds 2 baths1,024 sq. ft.4811 Kimberleigh Rd, BALTIMORE, MD 21212
MLS# MDBA2195008Listed by: CUMMINGS & CO. REALTORS
