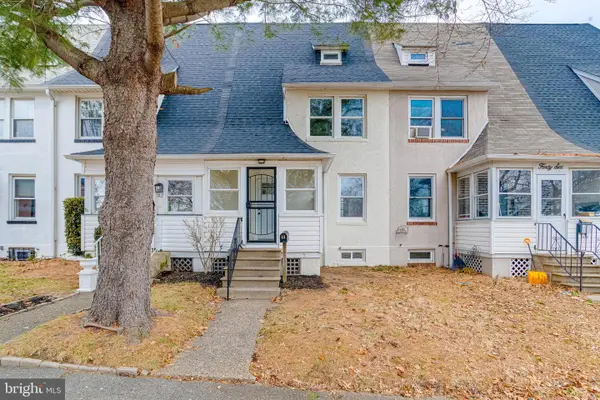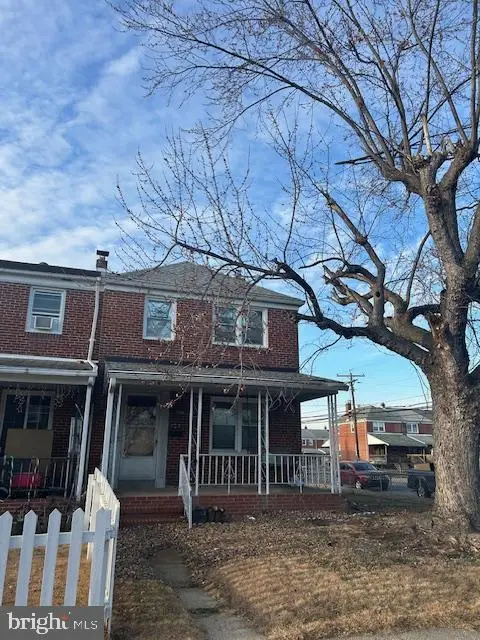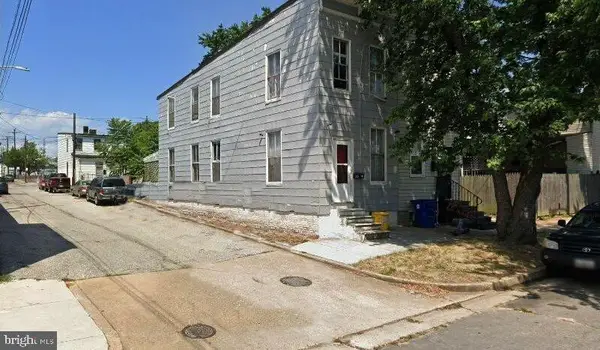807 Whitelock St, Baltimore, MD 21217
Local realty services provided by:Better Homes and Gardens Real Estate Murphy & Co.
807 Whitelock St,Baltimore, MD 21217
$249,900
- 4 Beds
- 2 Baths
- 2,730 sq. ft.
- Townhouse
- Active
Listed by: kimberly paige forsyth
Office: cummings & co. realtors
MLS#:MDBA2166980
Source:BRIGHTMLS
Price summary
- Price:$249,900
- Price per sq. ft.:$91.54
About this home
Great candidate for an FHA 203k loan. Customize Your Dream Home in Historic Reservoir Hill – with Built-In Income Potential from a second unit for a resident owner. This is a rare opportunity to create your ideal home and renovate for likely instant equity in one of Baltimore’s most vibrant, evolving historic neighborhoods. Located just one block from Druid Hill Park and within walking distance of the highly anticipated Reservoir Square development—including proposed shops, restaurants, and a grocery store—this 2,730 sq. ft. 2-unit property could be renovated as-is with two single-level units but has also been redesigned by seller for transformation and the architectural floor plans will be provided to Buyers with familiar contractor contact info. as a courtesy. The proposed renovation redesigns the building as a spacious private-entrance 3-bedroom, 2.5-bathroom owner’s residence with private porch and 2nd fl. balcony off of the primary bedroom with a rear-entry 1-bedroom + office, 1.5-bath apartment and parking space—perfect for generating rental income, housing an au pair or in-law, or establishing a professional office suite. The apartment projected income could offset $200-250K of your mortgage post-renovation. Compare that to $400K sale price for nearby Reservoir Square new construction similar in size to just the larger of the two designed units. Or maintain the existing structure as two 2-bedroom single-level units. Key Features: balcony, porch, and design includes off-street rear parking; Full basement with updated utility plans to maximize living space; Side staircase and shared entry pad offering functional dual access; architectural floor plans, contractor and masonry bids, engineer report and pest inspector info. and transferable warranty included; Renovation-ready; Eligible for tax credit programs; Perfect candidate for a FHA 203(k) renovation loan—and we can connect you to lenders actively seeking this type of project. This property is ready for immediate transformation. One of the Owners, a resident owner in Reservoir Hill, was about to begin construction but, given the rapid transformation of Reservoir Hill, decided to instead list the house for sale to allow the Buyer to customize their design. Whether you want to maintain the existing floor plan or follow the thoughtfully designed plans and tailor finishes like tile, cabinetry, and fixtures to your taste, this is your chance to shape a special custom home. Bring your vision, take advantage of all the groundwork already laid, and build something beautiful—just steps from Druid Hill Park.
Contact an agent
Home facts
- Year built:1921
- Listing ID #:MDBA2166980
- Added:231 day(s) ago
- Updated:December 30, 2025 at 05:35 AM
Rooms and interior
- Bedrooms:4
- Total bathrooms:2
- Full bathrooms:2
- Living area:2,730 sq. ft.
Heating and cooling
- Cooling:Ceiling Fan(s), Central A/C
- Heating:Central, Electric, Forced Air, Natural Gas, Programmable Thermostat
Structure and exterior
- Roof:Asphalt
- Year built:1921
- Building area:2,730 sq. ft.
- Lot area:0.05 Acres
Utilities
- Water:Public
- Sewer:Public Sewer
Finances and disclosures
- Price:$249,900
- Price per sq. ft.:$91.54
- Tax amount:$2,686 (2024)
New listings near 807 Whitelock St
- Coming Soon
 $145,000Coming Soon3 beds 2 baths
$145,000Coming Soon3 beds 2 baths839 Lyndhurst St, BALTIMORE, MD 21229
MLS# MDBA2196196Listed by: EXP REALTY, LLC - Coming SoonOpen Sat, 12 to 2pm
 $389,000Coming Soon3 beds 3 baths
$389,000Coming Soon3 beds 3 baths33 Badger Gate Ct, BALTIMORE, MD 21228
MLS# MDBC2149026Listed by: MONUMENT SOTHEBY'S INTERNATIONAL REALTY - Open Fri, 5 to 7pmNew
 $175,000Active4 beds 1 baths904 sq. ft.
$175,000Active4 beds 1 baths904 sq. ft.44 Shipway, BALTIMORE, MD 21222
MLS# MDBC2148958Listed by: KELLER WILLIAMS LEGACY - Coming Soon
 $219,000Coming Soon2 beds 2 baths
$219,000Coming Soon2 beds 2 baths7203 Rockland Hills Dr #302, BALTIMORE, MD 21209
MLS# MDBC2149022Listed by: ALLFIRST REALTY, INC. - New
 $135,000Active3 beds 2 baths1,620 sq. ft.
$135,000Active3 beds 2 baths1,620 sq. ft.3804 Brooklyn Ave, BALTIMORE, MD 21225
MLS# MDBA2196146Listed by: SAMSON PROPERTIES - Coming Soon
 $190,000Coming Soon3 beds 3 baths
$190,000Coming Soon3 beds 3 baths1632 Poplar Grove St, BALTIMORE, MD 21216
MLS# MDBA2196148Listed by: KELLER WILLIAMS FLAGSHIP - New
 $149,900Active3 beds 2 baths1,272 sq. ft.
$149,900Active3 beds 2 baths1,272 sq. ft.2169 Redthorn Rd, BALTIMORE, MD 21220
MLS# MDBC2148788Listed by: CENTURY 21 DOWNTOWN - Coming Soon
 $190,000Coming Soon3 beds 2 baths
$190,000Coming Soon3 beds 2 baths4702 Pimlico Rd, BALTIMORE, MD 21215
MLS# MDBA2195818Listed by: SAMSON PROPERTIES - Coming Soon
 $100,000Coming Soon3 beds 1 baths
$100,000Coming Soon3 beds 1 baths3815 Foster Ave, BALTIMORE, MD 21224
MLS# MDBA2196164Listed by: A.J. BILLIG & COMPANY - Coming Soon
 $95,000Coming Soon-- beds -- baths
$95,000Coming Soon-- beds -- baths100 E Pontiac Ave, BALTIMORE, MD 21225
MLS# MDBA2190280Listed by: KELLER WILLIAMS FLAGSHIP
