809 S Belnord Ave, BALTIMORE, MD 21224
Local realty services provided by:Better Homes and Gardens Real Estate Valley Partners
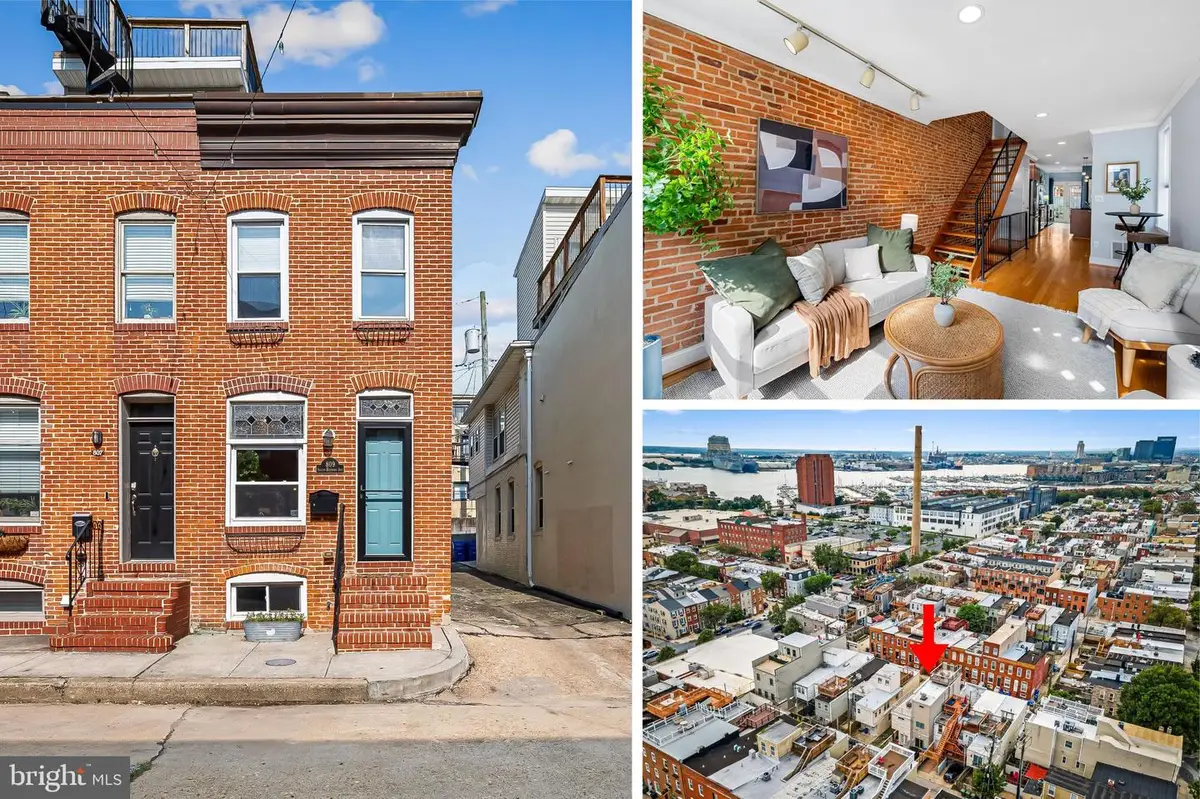
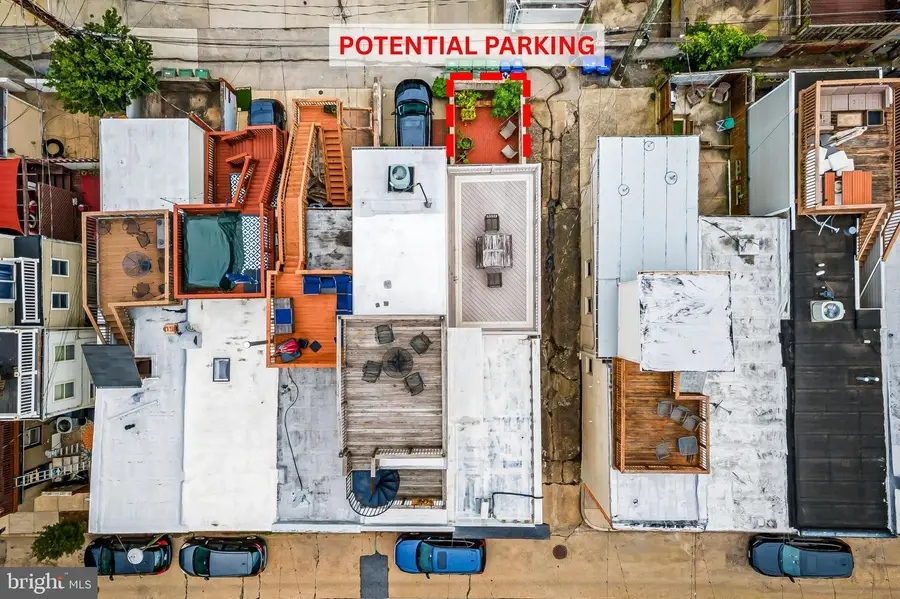
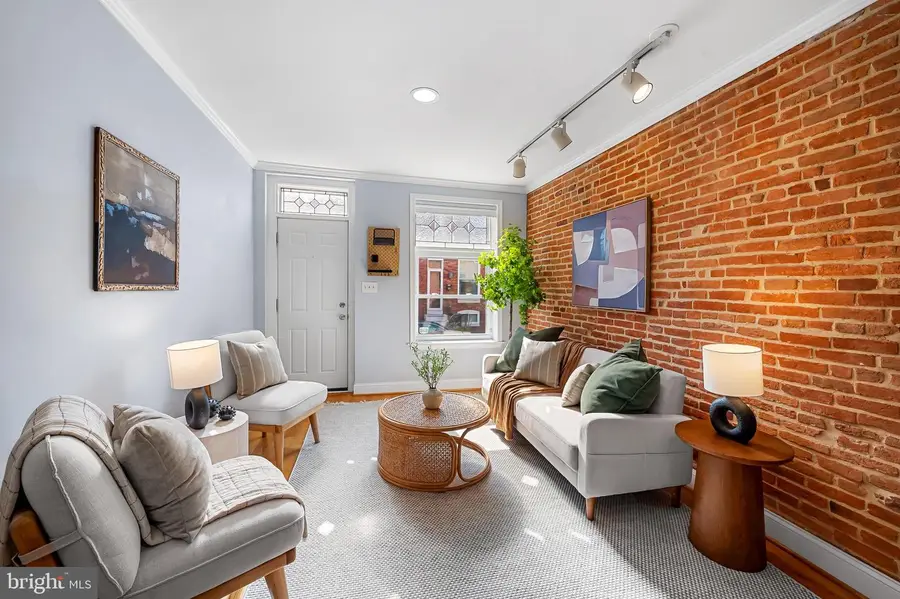
809 S Belnord Ave,BALTIMORE, MD 21224
$350,000
- 3 Beds
- 3 Baths
- 1,398 sq. ft.
- Townhouse
- Pending
Listed by:ashton l drummond
Office:cummings & co. realtors
MLS#:MDBA2176782
Source:BRIGHTMLS
Price summary
- Price:$350,000
- Price per sq. ft.:$250.36
About this home
Multiple offers received: Offer deadline set for Friday, 8/1 at 4 pm. Open house is cancelled. End-of-group row home on a quiet, cafe lit street in the heart of Canton! This charming home features a private rear patio with the potential for adding a parking pad, or enjoy the private patio since street parking is easy. Inside, the open concept main level offers hardwood floors, plenty of natural light from the end unit bonus windows, a timeless kitchen, and a convenient powder room. Upstairs you'll find two spacious bedrooms, two tastefully tiled bathrooms, and second floor laundry, a city luxury! Access to the TREX rooftop deck from the hallway to unwind or entertain and take in the panoramic city views. The finished lower level is perfect as a third bedroom, guest space, or office, with additional storage. Ideally located near Patterson Park, Canton Square, Safeway, Waterfront Promenade, and all of the restaurants/bars, and shopping that Canton has to offer. The perfect concoction of city living! Seller updates include: front bedroom mini-split heat pump, storm door, brick front steps, secure patio gate with dual-side locks
Contact an agent
Home facts
- Year built:1920
- Listing Id #:MDBA2176782
- Added:23 day(s) ago
- Updated:August 15, 2025 at 07:30 AM
Rooms and interior
- Bedrooms:3
- Total bathrooms:3
- Full bathrooms:2
- Half bathrooms:1
- Living area:1,398 sq. ft.
Heating and cooling
- Cooling:Central A/C
- Heating:90% Forced Air, Natural Gas
Structure and exterior
- Year built:1920
- Building area:1,398 sq. ft.
Utilities
- Water:Public
- Sewer:Public Sewer
Finances and disclosures
- Price:$350,000
- Price per sq. ft.:$250.36
- Tax amount:$7,285 (2024)
New listings near 809 S Belnord Ave
- Coming Soon
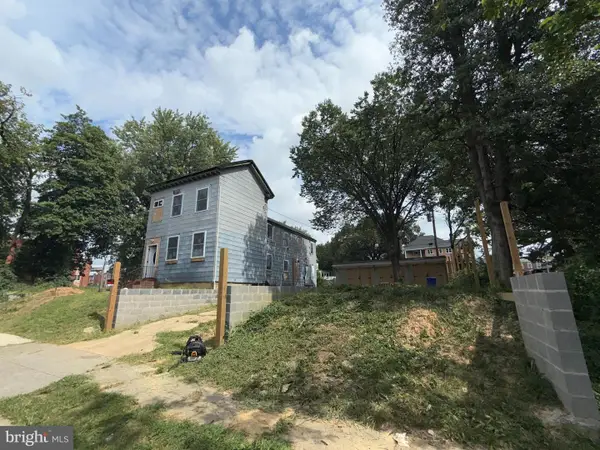 $175,000Coming Soon4 beds 3 baths
$175,000Coming Soon4 beds 3 baths1422 Homestead St, BALTIMORE, MD 21218
MLS# MDBA2179820Listed by: SPRING HILL REAL ESTATE, LLC. - New
 $109,900Active2 beds 1 baths
$109,900Active2 beds 1 baths2629 Kirk Ave, BALTIMORE, MD 21218
MLS# MDBA2179804Listed by: URBAN AND VILLAGE HOME - Coming SoonOpen Sun, 1 to 4pm
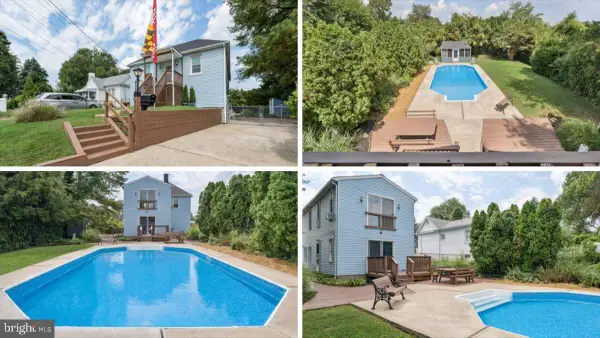 $349,900Coming Soon4 beds 2 baths
$349,900Coming Soon4 beds 2 baths214 Hillcrest Ave, BALTIMORE, MD 21225
MLS# MDAA2118890Listed by: BERKSHIRE HATHAWAY HOMESERVICES PENFED REALTY - Coming Soon
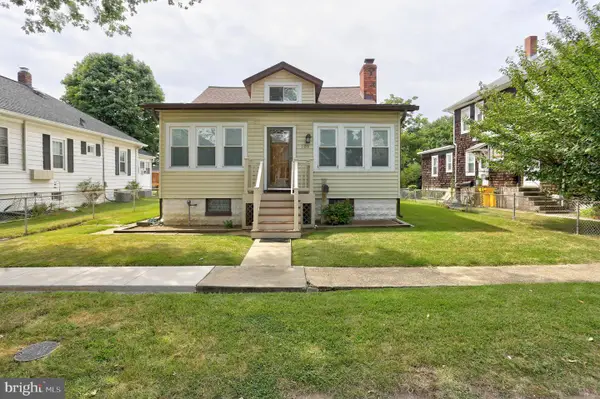 $280,000Coming Soon3 beds 1 baths
$280,000Coming Soon3 beds 1 baths109 5th Ave, BALTIMORE, MD 21225
MLS# MDAA2123380Listed by: KELLER WILLIAMS FLAGSHIP - Open Sun, 11am to 12:30pmNew
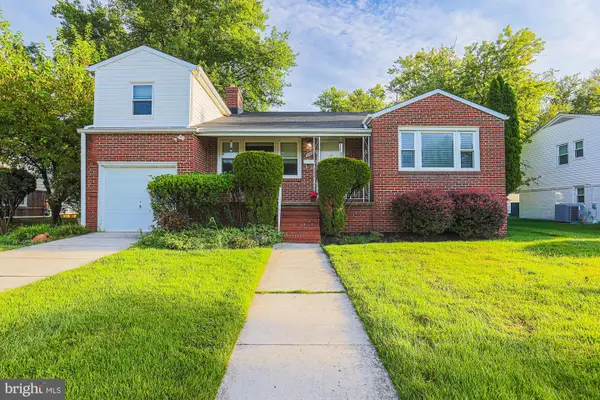 $625,000Active3 beds 3 baths1,914 sq. ft.
$625,000Active3 beds 3 baths1,914 sq. ft.3106 Hatton Rd, BALTIMORE, MD 21208
MLS# MDBC2137020Listed by: RE/MAX PREMIER ASSOCIATES - New
 $289,900Active3 beds 1 baths1,098 sq. ft.
$289,900Active3 beds 1 baths1,098 sq. ft.1900 Wilhelm Ave, BALTIMORE, MD 21237
MLS# MDBC2137240Listed by: BERKSHIRE HATHAWAY HOMESERVICES HOMESALE REALTY - New
 $150,000Active3 beds 1 baths1,192 sq. ft.
$150,000Active3 beds 1 baths1,192 sq. ft.1908 Tyler Rd, BALTIMORE, MD 21222
MLS# MDBC2137242Listed by: VYBE REALTY - New
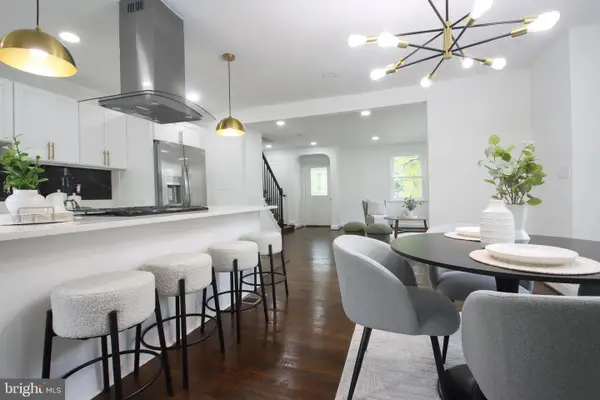 $285,000Active4 beds 2 baths1,920 sq. ft.
$285,000Active4 beds 2 baths1,920 sq. ft.4501 Rokeby Rd, BALTIMORE, MD 21229
MLS# MDBA2179638Listed by: TEAM REALTY LLC. - New
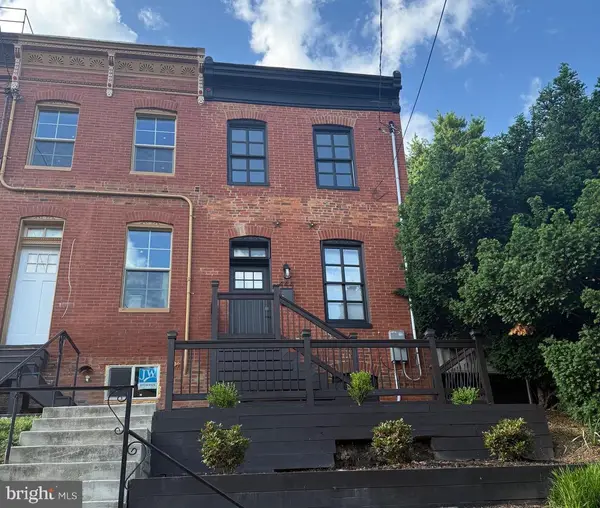 $424,950Active2 beds 3 baths1,934 sq. ft.
$424,950Active2 beds 3 baths1,934 sq. ft.444 Grindall St, BALTIMORE, MD 21230
MLS# MDBA2179718Listed by: EXP REALTY, LLC - New
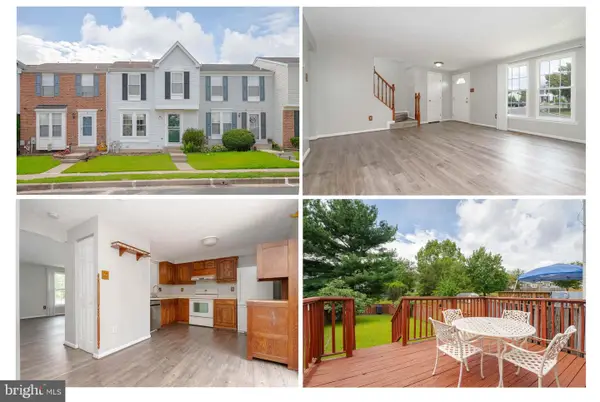 $330,000Active3 beds 2 baths1,140 sq. ft.
$330,000Active3 beds 2 baths1,140 sq. ft.20 Turnmill Ct, BALTIMORE, MD 21236
MLS# MDBC2136846Listed by: CUMMINGS & CO. REALTORS

