8125 Mid Haven Rd, Baltimore, MD 21222
Local realty services provided by:Better Homes and Gardens Real Estate Reserve
8125 Mid Haven Rd,Baltimore, MD 21222
$245,000
- 3 Beds
- 2 Baths
- 1,474 sq. ft.
- Townhouse
- Active
Listed by: karen toohey
Office: re/max advantage realty
MLS#:MDBC2145082
Source:BRIGHTMLS
Price summary
- Price:$245,000
- Price per sq. ft.:$166.21
About this home
Welcome to 8125 Mid Haven Road – where comfort meets style in the heart of Gray Haven community!
Step inside this beautifully renovated Dundalk townhome and fall in love with its fresh, modern updates and inviting charm. The home offers three freshly painted bedrooms, all featuring newly finished hardwood floors and recessed lighting that adds warmth and sophistication throughout. You’ll find two stylish full baths—each designed with new vanities, fixtures and luxury vinyl plank flooring —one conveniently located upstairs and the other on the lower level. The updated kitchen is a true highlight, showcasing brand-new stainless steel appliances, quartz counters and durable LVP flooring, making it the perfect space for cooking and entertaining. The finished lower level offers flexibility with a bonus room that could serve as a fourth bedroom, home office, or cozy den, along with the second full bath and a convenient laundry/utility room. Enjoy outdoor living in the fully fenced backyard, complete with a private parking pad for one car. Ideally situated with easy access to I-95, I-695, and nearby shopping, dining, and local parks, this home offers both convenience and comfort in a welcoming neighborhood. Move right in and start your next chapter at 8125 Mid Haven Road!
Contact an agent
Home facts
- Year built:1959
- Listing ID #:MDBC2145082
- Added:8 day(s) ago
- Updated:November 15, 2025 at 12:19 AM
Rooms and interior
- Bedrooms:3
- Total bathrooms:2
- Full bathrooms:2
- Living area:1,474 sq. ft.
Heating and cooling
- Cooling:Central A/C
- Heating:Forced Air, Natural Gas
Structure and exterior
- Roof:Shingle
- Year built:1959
- Building area:1,474 sq. ft.
Schools
- High school:PATAPSCO HIGH & CENTER FOR ARTS
- Middle school:GENERAL JOHN STRICKER
Utilities
- Water:Public
- Sewer:Public Sewer
Finances and disclosures
- Price:$245,000
- Price per sq. ft.:$166.21
- Tax amount:$2,670 (2025)
New listings near 8125 Mid Haven Rd
- Coming Soon
 $279,000Coming Soon4 beds 2 baths
$279,000Coming Soon4 beds 2 baths5812 Redmond St, BALTIMORE, MD 21225
MLS# MDAA2131070Listed by: CUMMINGS & CO. REALTORS - New
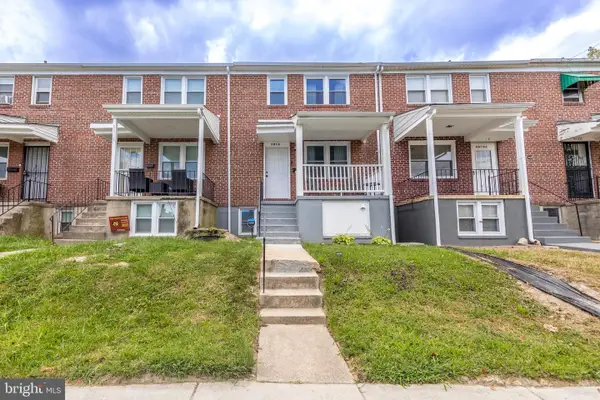 $230,000Active3 beds 2 baths1,620 sq. ft.
$230,000Active3 beds 2 baths1,620 sq. ft.5018 Ready Ave, BALTIMORE, MD 21212
MLS# MDBA2192226Listed by: BERKSHIRE HATHAWAY HOMESERVICES HOMESALE REALTY - New
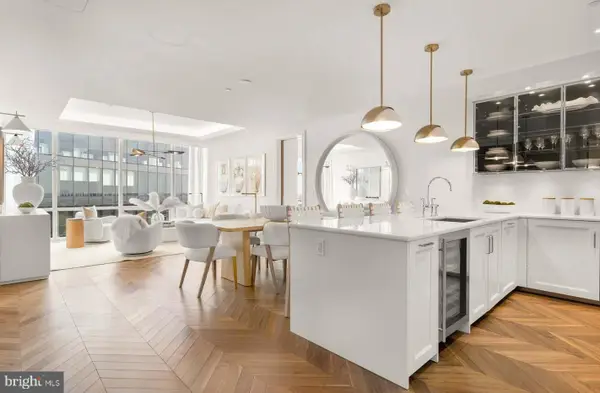 $999,900Active2 beds 2 baths1,486 sq. ft.
$999,900Active2 beds 2 baths1,486 sq. ft.300 International Dr #1905, BALTIMORE, MD 21202
MLS# MDBA2192228Listed by: MCWILLIAMS/BALLARD INC. - New
 $595,000Active4 beds 4 baths2,010 sq. ft.
$595,000Active4 beds 4 baths2,010 sq. ft.5510 N Charles St, BALTIMORE, MD 21210
MLS# MDBA2190558Listed by: BERKSHIRE HATHAWAY HOMESERVICES HOMESALE REALTY - New
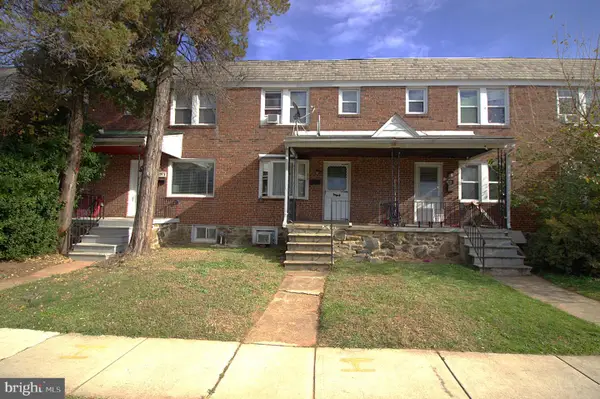 $180,000Active5 beds 2 baths1,380 sq. ft.
$180,000Active5 beds 2 baths1,380 sq. ft.627 Tolna St, BALTIMORE, MD 21224
MLS# MDBA2192224Listed by: KELLER WILLIAMS FLAGSHIP - New
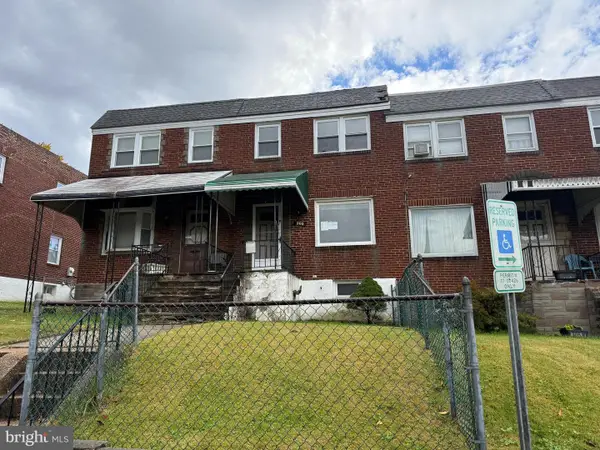 $149,900Active3 beds 1 baths1,240 sq. ft.
$149,900Active3 beds 1 baths1,240 sq. ft.303 Arden Rd W, BALTIMORE, MD 21225
MLS# MDAA2130076Listed by: CUMMINGS & CO. REALTORS - New
 $239,900Active3 beds 2 baths1,478 sq. ft.
$239,900Active3 beds 2 baths1,478 sq. ft.5814 Falkirk Rd, BALTIMORE, MD 21239
MLS# MDBA2187590Listed by: VYBE REALTY - Coming Soon
 $90,000Coming Soon3 beds 1 baths
$90,000Coming Soon3 beds 1 baths2220 Braddish Ave, BALTIMORE, MD 21216
MLS# MDBA2187928Listed by: COLDWELL BANKER REALTY - Coming SoonOpen Sat, 11am to 1pm
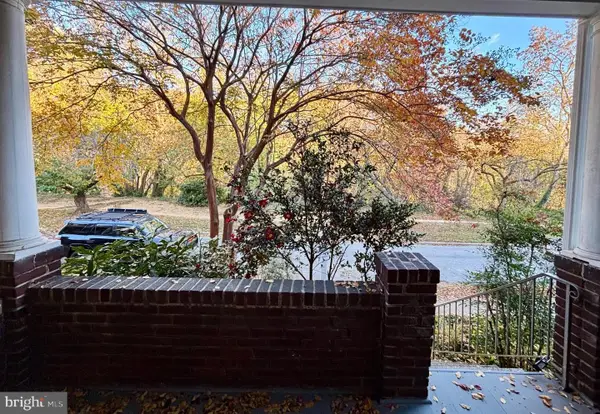 $360,000Coming Soon3 beds 1 baths
$360,000Coming Soon3 beds 1 baths3318 Gilman Ter, BALTIMORE, MD 21211
MLS# MDBA2189140Listed by: DOUGLAS REALTY, LLC - New
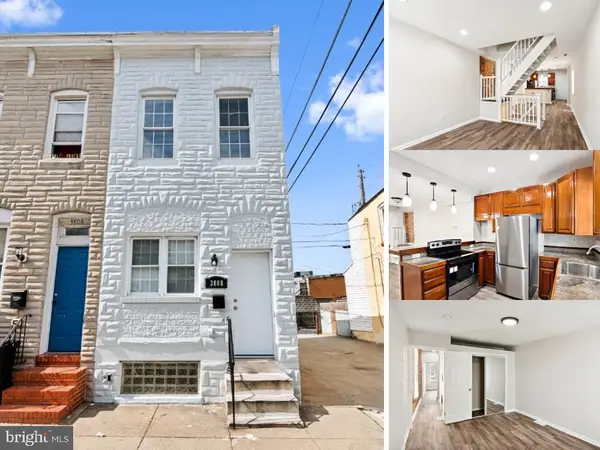 $90,000Active2 beds 2 baths1,344 sq. ft.
$90,000Active2 beds 2 baths1,344 sq. ft.3808 Mount Pleasant Ave, BALTIMORE, MD 21224
MLS# MDBA2189360Listed by: ASHLAND AUCTION GROUP LLC
