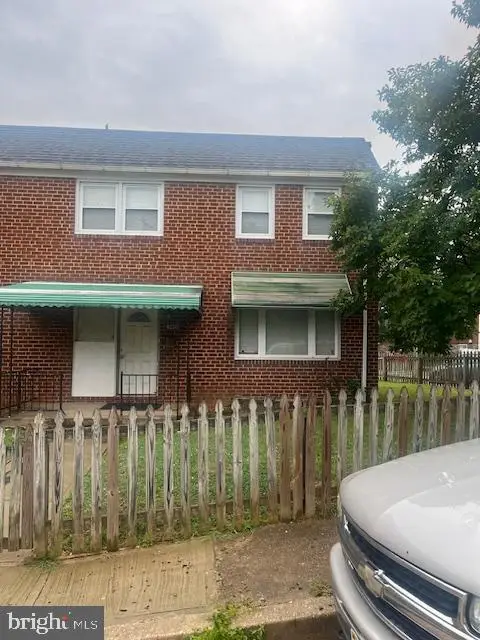815 S Clinton St, Baltimore, MD 21224
Local realty services provided by:Better Homes and Gardens Real Estate Cassidon Realty
815 S Clinton St,Baltimore, MD 21224
$399,900
- 3 Beds
- 4 Baths
- 1,692 sq. ft.
- Townhouse
- Pending
Listed by: krissy doherty
Office: northrop realty
MLS#:MDBA2184002
Source:BRIGHTMLS
Price summary
- Price:$399,900
- Price per sq. ft.:$236.35
About this home
Welcome to this stunning end-of-group rowhome in the heart of Canton! From the moment you step inside, you’ll be greeted by charming coffered ceilings, gleaming hardwood floors, and a fresh neutral color palette that sets the tone for the entire home.
The main level features a spacious living room, a separate dining area, and a convenient half bath. The gourmet kitchen takes center stage with white cabinetry, quartz countertops, stainless steel appliances, a striking marble herringbone backsplash, and a large center island beautifully accented with pendant lighting. Just beyond, your private rear patio awaits; a courtyard-inspired retreat perfect for growing your herb garden, grilling, or enjoying a quiet evening outdoors.
Upstairs, you’ll find two generously sized bedrooms and two tastefully renovated bathrooms. This level also offers a private entrance to the rooftop deck, where sweeping Baltimore city views provide the ideal backdrop for relaxing or entertaining.
The fully finished lower level offers incredible versatility with a third bedroom featuring a Murphy bed, a full bath with a tub, and additional living space; perfect for guests or a home office.
Recent updates include the marble backsplash (2021), two renovated bathrooms (2022), Trex deck (2021), HVAC (2018), and a new water heater, range, and microwave (2025).
With its modern upgrades, versatile living spaces, and unbeatable location, this home is truly move-in ready. Don’t miss your chance to own this Canton gem—it has everything you’ve been looking for!
Contact an agent
Home facts
- Year built:1913
- Listing ID #:MDBA2184002
- Added:57 day(s) ago
- Updated:November 15, 2025 at 09:06 AM
Rooms and interior
- Bedrooms:3
- Total bathrooms:4
- Full bathrooms:3
- Half bathrooms:1
- Living area:1,692 sq. ft.
Heating and cooling
- Cooling:Central A/C
- Heating:Central, Natural Gas
Structure and exterior
- Year built:1913
- Building area:1,692 sq. ft.
Schools
- High school:CALL SCHOOL BOARD
- Middle school:CALL SCHOOL BOARD
- Elementary school:HAMPSTEAD HILL ACADEMY
Utilities
- Water:Public
- Sewer:Public Sewer
Finances and disclosures
- Price:$399,900
- Price per sq. ft.:$236.35
- Tax amount:$9,063 (2024)
New listings near 815 S Clinton St
- Coming Soon
 $179,000Coming Soon3 beds 2 baths
$179,000Coming Soon3 beds 2 baths1605 Carswell St, BALTIMORE, MD 21218
MLS# MDBA2191964Listed by: REALTY PLUS ASSOCIATES - Coming Soon
 $240,000Coming Soon2 beds 2 baths
$240,000Coming Soon2 beds 2 baths4306 Newport Ave, BALTIMORE, MD 21211
MLS# MDBA2191568Listed by: COMPASS - New
 $219,900Active4 beds -- baths1,460 sq. ft.
$219,900Active4 beds -- baths1,460 sq. ft.305 Elrino St, BALTIMORE, MD 21224
MLS# MDBA2192260Listed by: EXP REALTY, LLC. - New
 $219,900Active3 beds 2 baths1,460 sq. ft.
$219,900Active3 beds 2 baths1,460 sq. ft.305 Elrino St, BALTIMORE, MD 21224
MLS# MDBA2192264Listed by: EXP REALTY, LLC. - Open Sat, 1:30 to 3pmNew
 $199,000Active4 beds 1 baths2,380 sq. ft.
$199,000Active4 beds 1 baths2,380 sq. ft.3419 Alto Rd, BALTIMORE, MD 21216
MLS# MDBA2192246Listed by: REALTY ONE GROUP EXCELLENCE - New
 $249,900Active3 beds 3 baths1,677 sq. ft.
$249,900Active3 beds 3 baths1,677 sq. ft.602 Denison St, BALTIMORE, MD 21229
MLS# MDBA2192100Listed by: ADCORE REALTY - New
 $505,000Active3 beds 3 baths1,653 sq. ft.
$505,000Active3 beds 3 baths1,653 sq. ft.1910 Clifden Rd, BALTIMORE, MD 21228
MLS# MDBC2146172Listed by: HYATT & COMPANY REAL ESTATE, LLC - Open Sat, 12 to 1:30pmNew
 $295,000Active4 beds 2 baths1,120 sq. ft.
$295,000Active4 beds 2 baths1,120 sq. ft.1427 Homestead St, BALTIMORE, MD 21218
MLS# MDBA2190598Listed by: BERKSHIRE HATHAWAY HOMESERVICES PENFED REALTY - New
 $45,000Active2 beds 2 baths1,225 sq. ft.
$45,000Active2 beds 2 baths1,225 sq. ft.3737 Clarks Ln #205, BALTIMORE, MD 21215
MLS# MDBA2192006Listed by: REALTY ADVANTAGE OF MARYLAND LLC  $155,000Pending3 beds 1 baths1,200 sq. ft.
$155,000Pending3 beds 1 baths1,200 sq. ft.3401 Teresa Ct, BALTIMORE, MD 21213
MLS# MDBA2185850Listed by: SAMSON PROPERTIES
