831 Ramsay St, Baltimore, MD 21230
Local realty services provided by:Better Homes and Gardens Real Estate Murphy & Co.
831 Ramsay St,Baltimore, MD 21230
$395,000
- 5 Beds
- 4 Baths
- 2,256 sq. ft.
- Townhouse
- Pending
Listed by: clausen ely iii
Office: results 1 realty llc.
MLS#:MDBA2158422
Source:BRIGHTMLS
Price summary
- Price:$395,000
- Price per sq. ft.:$175.09
- Monthly HOA dues:$108
About this home
Welcome to 831 Ramsay Street, a rare 4-level Park Front Town Home nestled in the coveted Camden Crossing Community, in the heart of Downtown Baltimore. This exceptional residence spans an impressive 2256 square feet, offering an exquisite mix of space, comfort, and luxury.
As you step inside, you’ll be greeted by 9-foot ceilings and lustrous hardwood floors that guide you through the open floor plan. Enjoy cozy nights around the fireplace, or create memorable meals in the island kitchen, equipped with sleek stainless appliances and a generous pantry.
Granite counters add a touch of luxury and durability to your culinary endeavors. The 5 spacious bedrooms include a large primary suite, complete with a private en-suite bath, ensuring a private retreat for rest and rejuvenation.
Overlooking serene park views, this rare find incorporates ample outdoor space with a deck, perfect for your morning coffee or entertaining guests. The home comes with a convenient one-car garage, plus additional off-street parking for 2 more vehicles.
Radiating a bright and welcoming ambiance, this house stands as the largest square footage model in the Camden Crossing Community. Live within arm's reach of vibrant city life, while enjoying the peace and comfort of this quaint neighborhood.
831 Ramsay Street isn't simply a place to live—it's a lifestyle. Don't miss this opportunity to secure your dream home. Please contact us today to arrange your private showing.
Contact an agent
Home facts
- Year built:2005
- Listing ID #:MDBA2158422
- Added:332 day(s) ago
- Updated:February 11, 2026 at 08:32 AM
Rooms and interior
- Bedrooms:5
- Total bathrooms:4
- Full bathrooms:3
- Half bathrooms:1
- Living area:2,256 sq. ft.
Heating and cooling
- Cooling:Ceiling Fan(s), Central A/C, Zoned
- Heating:Central, Natural Gas, Zoned
Structure and exterior
- Year built:2005
- Building area:2,256 sq. ft.
- Lot area:0.03 Acres
Utilities
- Water:Public
- Sewer:Public Sewer
Finances and disclosures
- Price:$395,000
- Price per sq. ft.:$175.09
- Tax amount:$8,314 (2024)
New listings near 831 Ramsay St
- Coming Soon
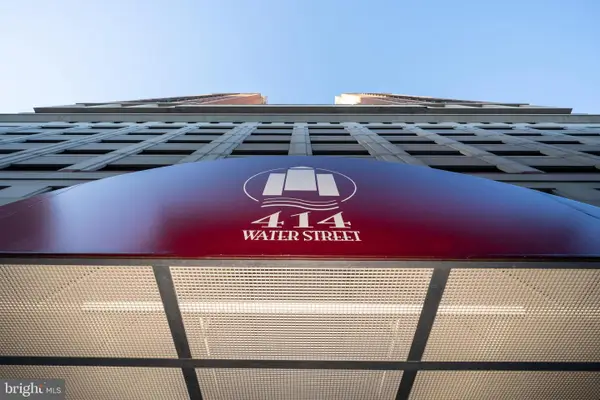 $199,000Coming Soon2 beds 2 baths
$199,000Coming Soon2 beds 2 baths414 Water St #1315, BALTIMORE, MD 21202
MLS# MDBA2197128Listed by: CORNER HOUSE REALTY - New
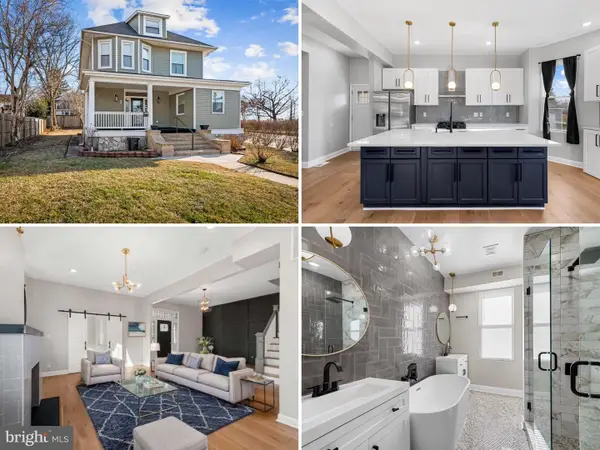 $625,000Active6 beds 5 baths3,380 sq. ft.
$625,000Active6 beds 5 baths3,380 sq. ft.5503 Stuart Ave, BALTIMORE, MD 21215
MLS# MDBA2199346Listed by: RE/MAX ADVANTAGE REALTY - New
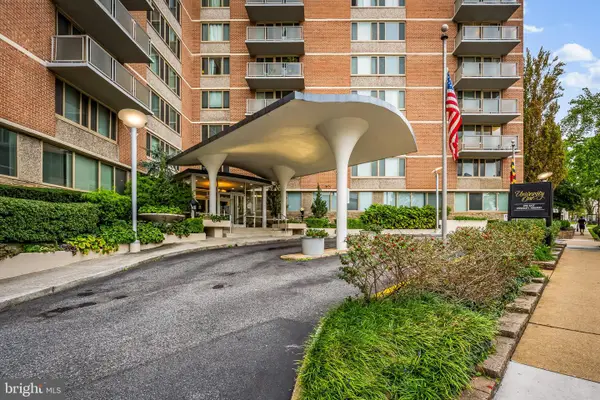 $130,000Active2 beds 1 baths916 sq. ft.
$130,000Active2 beds 1 baths916 sq. ft.1 E University Pkwy E #1303, BALTIMORE, MD 21218
MLS# MDBA2199712Listed by: LONG & FOSTER REAL ESTATE, INC - Coming Soon
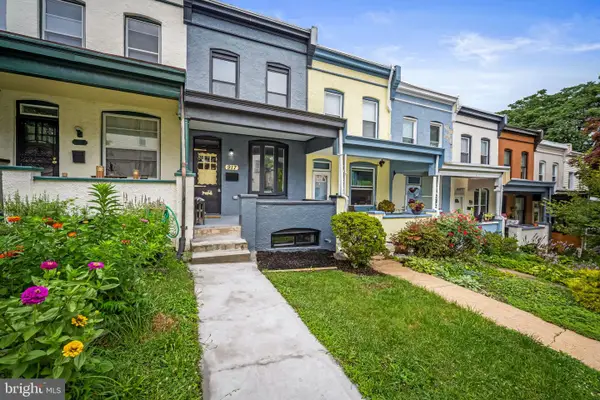 $439,999Coming Soon4 beds 4 baths
$439,999Coming Soon4 beds 4 baths917 W 33rd St, BALTIMORE, MD 21211
MLS# MDBA2199896Listed by: RE/MAX ADVANTAGE REALTY - Coming SoonOpen Sat, 12 to 1pm
 $400,000Coming Soon3 beds 4 baths
$400,000Coming Soon3 beds 4 baths507 S East Ave, BALTIMORE, MD 21224
MLS# MDBA2200138Listed by: AB & CO REALTORS, INC. - New
 $99,900Active3 beds 2 baths1,280 sq. ft.
$99,900Active3 beds 2 baths1,280 sq. ft.1809 E 32nd St, BALTIMORE, MD 21218
MLS# MDBA2202550Listed by: CUMMINGS & CO. REALTORS - Coming Soon
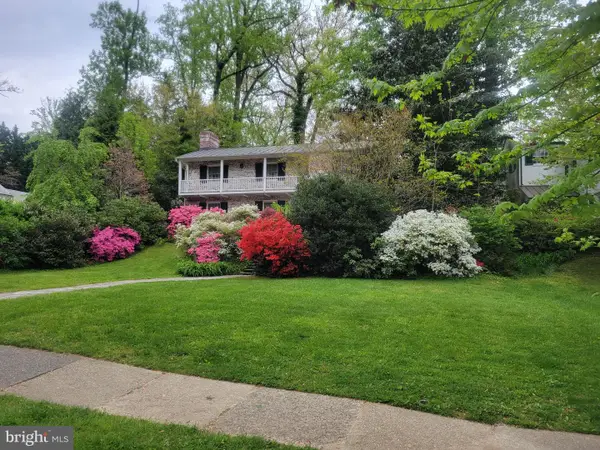 $690,000Coming Soon3 beds 4 baths
$690,000Coming Soon3 beds 4 baths5211 Springlake Way, BALTIMORE, MD 21212
MLS# MDBA2202910Listed by: COLDWELL BANKER REALTY - New
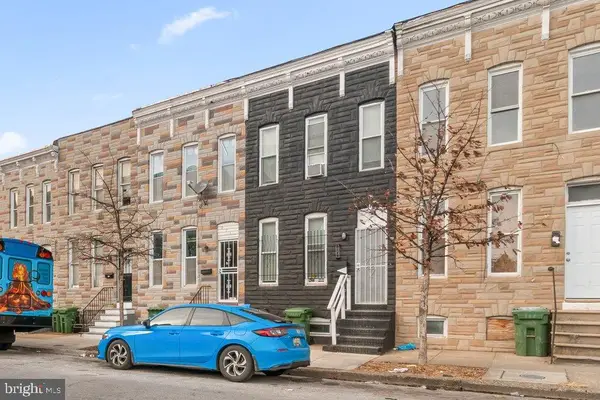 $139,999Active3 beds 2 baths1,210 sq. ft.
$139,999Active3 beds 2 baths1,210 sq. ft.2108 Ashton St, BALTIMORE, MD 21223
MLS# MDBA2202986Listed by: EXECUHOME REALTY - New
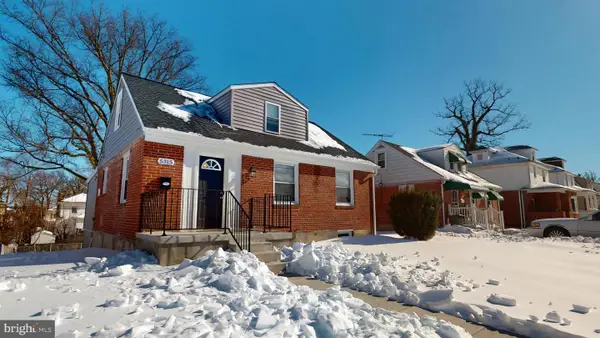 $374,900Active4 beds 3 baths1,952 sq. ft.
$374,900Active4 beds 3 baths1,952 sq. ft.5315 Midwood Ave, BALTIMORE, MD 21212
MLS# MDBA2203036Listed by: MARYLAND REALTY COMPANY - Coming SoonOpen Sat, 12 to 2pm
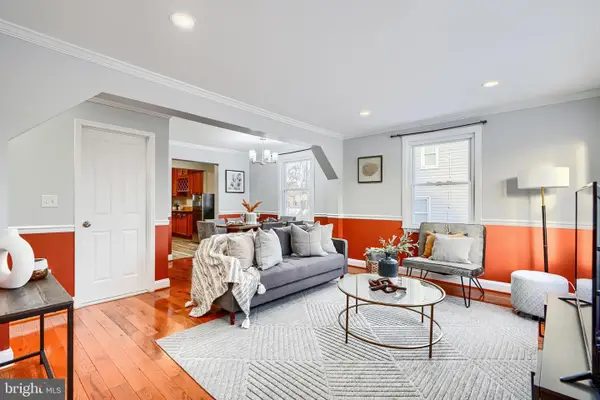 $299,900Coming Soon4 beds 4 baths
$299,900Coming Soon4 beds 4 baths5414 Radecke Ave, BALTIMORE, MD 21206
MLS# MDBA2203046Listed by: REALTY ONE GROUP UNIVERSAL

