8951 Griffin Way #12, Baltimore, MD 21208
Local realty services provided by:Better Homes and Gardens Real Estate Murphy & Co.
8951 Griffin Way #12,Baltimore, MD 21208
$539,000
- 3 Beds
- 3 Baths
- 3,207 sq. ft.
- Single family
- Pending
Listed by: mark c ruby
Office: re/max advantage realty
MLS#:MDBC2140332
Source:BRIGHTMLS
Price summary
- Price:$539,000
- Price per sq. ft.:$168.07
About this home
*Welcome to this immaculate 3BR 3full Bath Rancher style home in sought after Avalon East*Tucked away at the end of the court on a premium lot, enjoy main level luxury with maintenance free amenities*Exterior features a 2 car attached garage, ample driveway parking, guest parking, a covered side entry porch, & a custom paver patio overlooking private nature*Once inside, enjoy entertaining in the open concept main level living, kitchen, & dining areas with gleaming solid hard wood floors*Kitchen features oak cabinets, an island, stainless refrigerator, & a cozy breakfast table area*The main level primary boasts plush neutral carpet, a walk in closet, vaulted ceilings, & a luxurious primary bathroom with soaking tub & walk-in shower*A second main level bedroom, full bath, office space, & laundry area round out this floor*As you venture to the lower level, you are greeted by a light filled rec room with gas fireplace which flows through a slider to the outside patio*Another large 3rd bedroom, full bath, utility room, & large storage room add to the functionality of this home*Over 3,200+ finished sq feet of living space*Natural gas hot water & heating*Conveniently located in the heart of Pikesville close to Trader Joes, Starbucks, & other shopping areas*Truly gem of a property*The Avalon Courtyard Homes oversees the upkeep of amenities such as the pool, sports courts, fitness center, and Barn (Clubhouse)*This fee is $418.20 twice a year*The Avalon East supports snow removal, lawn cutting, mulching, roof, gutters, siding, water, trash, & other management functions which is $420 per month*
Contact an agent
Home facts
- Year built:1999
- Listing ID #:MDBC2140332
- Added:98 day(s) ago
- Updated:December 25, 2025 at 08:30 AM
Rooms and interior
- Bedrooms:3
- Total bathrooms:3
- Full bathrooms:3
- Living area:3,207 sq. ft.
Heating and cooling
- Cooling:Ceiling Fan(s), Central A/C
- Heating:Forced Air, Natural Gas
Structure and exterior
- Roof:Asphalt
- Year built:1999
- Building area:3,207 sq. ft.
Schools
- High school:PIKESVILLE
- Middle school:NORTHWEST ACADEMY OF HEALTH SCIENCES
- Elementary school:WOODHOLME
Utilities
- Water:Public
- Sewer:Public Septic
Finances and disclosures
- Price:$539,000
- Price per sq. ft.:$168.07
- Tax amount:$4,773 (2024)
New listings near 8951 Griffin Way #12
- New
 $250,000Active3 beds 3 baths2,200 sq. ft.
$250,000Active3 beds 3 baths2,200 sq. ft.518 N Lakewood, BALTIMORE, MD 21205
MLS# MDBA2195992Listed by: CUMMINGS & CO. REALTORS - New
 $294,999Active4 beds 4 baths
$294,999Active4 beds 4 baths2508 E Preston St, BALTIMORE, MD 21213
MLS# MDBA2195014Listed by: SAMSON PROPERTIES - New
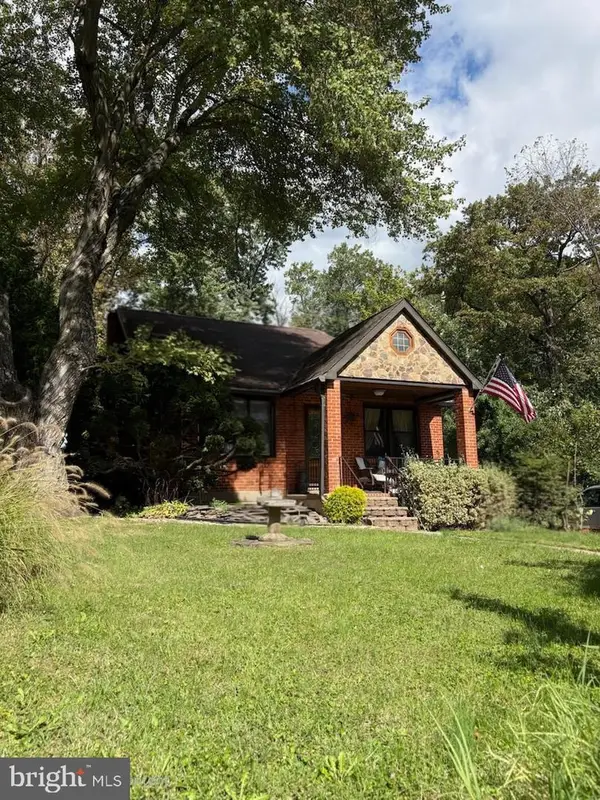 $325,000Active4 beds 2 baths1,998 sq. ft.
$325,000Active4 beds 2 baths1,998 sq. ft.1810 Redwood Ave, BALTIMORE, MD 21234
MLS# MDBC2141984Listed by: KELLER WILLIAMS FLAGSHIP - New
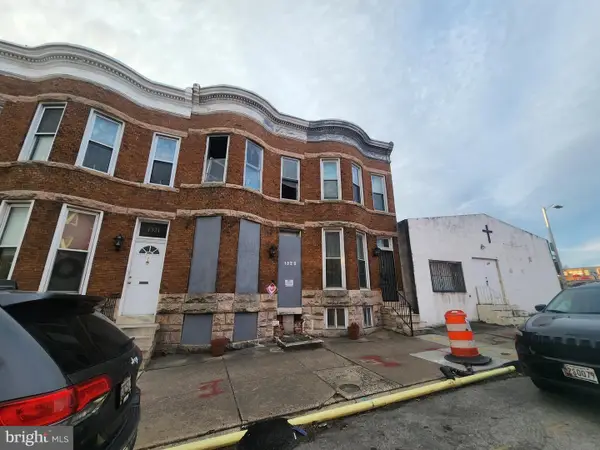 $15,000Active2 beds 1 baths
$15,000Active2 beds 1 baths1323 W Saratoga St, BALTIMORE, MD 21223
MLS# MDBA2195976Listed by: ASHLAND AUCTION GROUP LLC - New
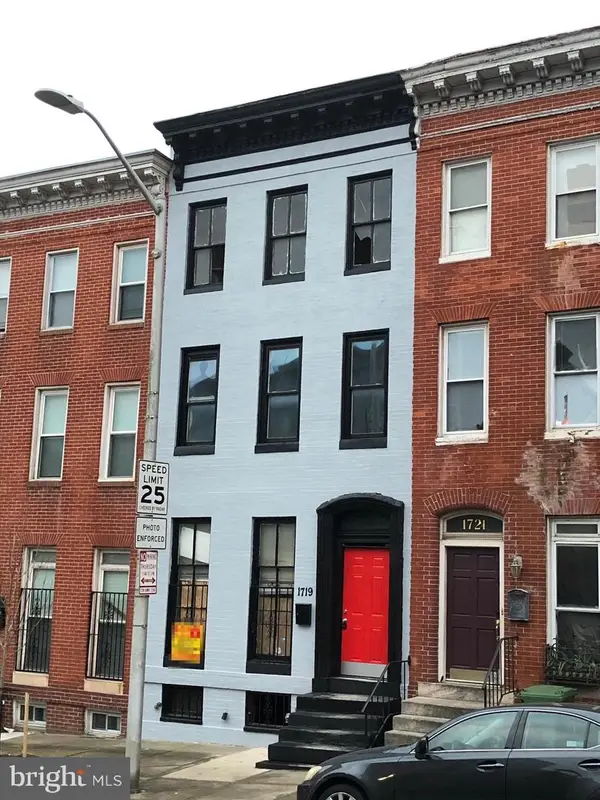 $60,000Active-- beds -- baths
$60,000Active-- beds -- baths1719 W Lombard St, BALTIMORE, MD 21223
MLS# MDBA2195974Listed by: ASHLAND AUCTION GROUP LLC - New
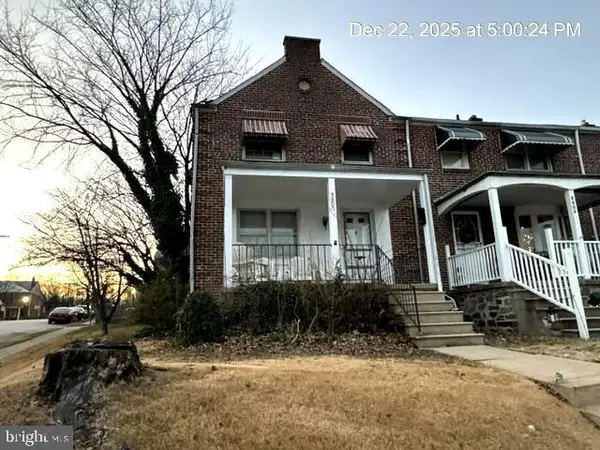 $255,000Active3 beds 1 baths1,500 sq. ft.
$255,000Active3 beds 1 baths1,500 sq. ft.3800 Delverne Rd, BALTIMORE, MD 21218
MLS# MDBA2195972Listed by: VYLLA HOME - Coming Soon
 $1,200,000Coming Soon10 beds -- baths
$1,200,000Coming Soon10 beds -- baths4010 Old Frederick Rd, BALTIMORE, MD 21229
MLS# MDBA2195742Listed by: GW JONES AND ASSOCIATES - New
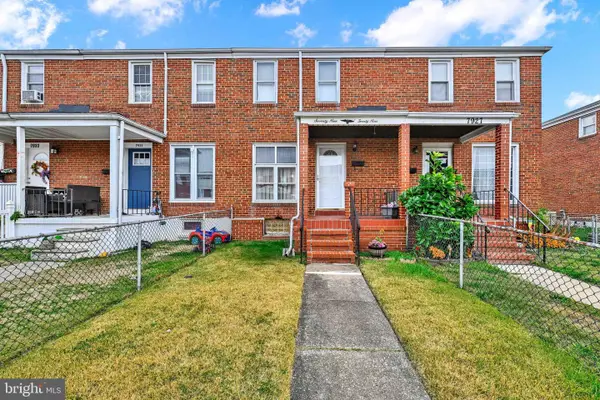 $210,000Active3 beds 2 baths1,024 sq. ft.
$210,000Active3 beds 2 baths1,024 sq. ft.7929 Saint Claire Ln, BALTIMORE, MD 21222
MLS# MDBC2144144Listed by: DBW REALTY LLC - Coming Soon
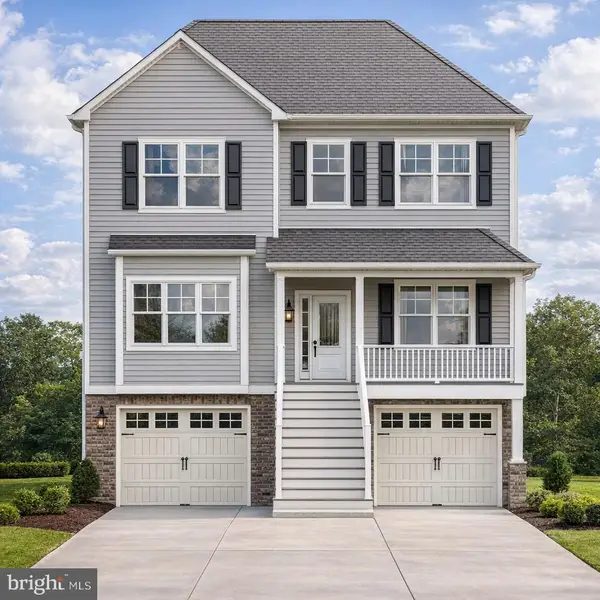 $950,000Coming Soon4 beds 4 baths
$950,000Coming Soon4 beds 4 baths958 Seneca Park Rd, BALTIMORE, MD 21220
MLS# MDBC2148736Listed by: RE/MAX COMPONENTS - Coming Soon
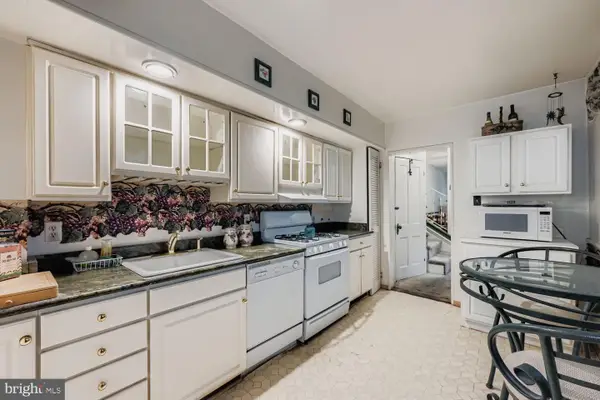 $199,950Coming Soon2 beds 1 baths
$199,950Coming Soon2 beds 1 baths813 S Luzerne Ave, BALTIMORE, MD 21224
MLS# MDBA2195948Listed by: CUMMINGS & CO. REALTORS
