9 Bridgeview Ct, Baltimore, MD 21236
Local realty services provided by:Better Homes and Gardens Real Estate Cassidon Realty
9 Bridgeview Ct,Baltimore, MD 21236
$255,000
- 3 Beds
- 2 Baths
- 1,518 sq. ft.
- Townhouse
- Pending
Listed by:jennifer k fitze
Office:compass
MLS#:MDBC2140930
Source:BRIGHTMLS
Price summary
- Price:$255,000
- Price per sq. ft.:$167.98
- Monthly HOA dues:$25
About this home
Welcome to this 3-bedroom, 1.5-bath townhome offering three finished levels and fantastic potential! Although this is an estate sale, this home is in solid condition and is ready for your cosmetic updates. Have peace of mind with major systems updated-including the roof, HVAC, and water heater. The main level features a spacious kitchen with pantry, large dining area, and walkout access to a deck overlooking the backyard. Upstairs, the bedrooms showcase vaulted ceilings, creating an open and airy feel. The finished lower level provides a large family room with walkout to the yard, plenty of storage, and a rough-in for an additional half bath. Additional highlights include 2 assigned parking spaces, a small HOA fee, and a prime location that’s within walking distance to shopping centers and minutes to major commuter routes. With solid bones, updated systems, and a layout built for entertaining and everyday living, this home is a great opportunity to make your own!
Contact an agent
Home facts
- Year built:1982
- Listing ID #:MDBC2140930
- Added:9 day(s) ago
- Updated:September 29, 2025 at 10:15 AM
Rooms and interior
- Bedrooms:3
- Total bathrooms:2
- Full bathrooms:1
- Half bathrooms:1
- Living area:1,518 sq. ft.
Heating and cooling
- Cooling:Central A/C
- Heating:Electric, Heat Pump(s)
Structure and exterior
- Roof:Shingle
- Year built:1982
- Building area:1,518 sq. ft.
- Lot area:0.04 Acres
Utilities
- Water:Public
- Sewer:Public Sewer
Finances and disclosures
- Price:$255,000
- Price per sq. ft.:$167.98
- Tax amount:$2,452 (2025)
New listings near 9 Bridgeview Ct
- Coming Soon
 $489,000Coming Soon5 beds 3 baths
$489,000Coming Soon5 beds 3 baths2617 N Calvert St, BALTIMORE, MD 21218
MLS# MDBA2185560Listed by: MONUMENT SOTHEBY'S INTERNATIONAL REALTY - New
 $129,900Active3 beds 2 baths1,024 sq. ft.
$129,900Active3 beds 2 baths1,024 sq. ft.3025 Mallview Rd, BALTIMORE, MD 21230
MLS# MDBA2185118Listed by: VYBE REALTY - Coming SoonOpen Sun, 1 to 3pm
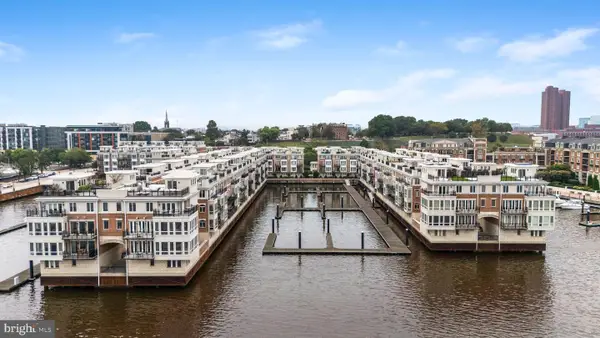 $1,999,950Coming Soon4 beds 4 baths
$1,999,950Coming Soon4 beds 4 baths650 Ponte Villas S #137, BALTIMORE, MD 21230
MLS# MDBA2185486Listed by: KW METRO CENTER - Coming Soon
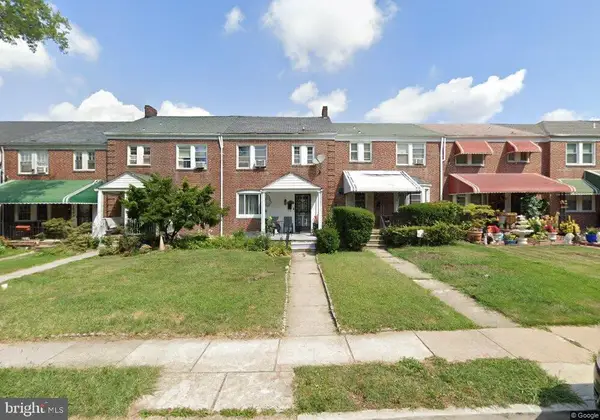 $195,000Coming Soon3 beds 3 baths
$195,000Coming Soon3 beds 3 baths1546 Lochwood Rd, BALTIMORE, MD 21218
MLS# MDBA2185546Listed by: WEICHERT, REALTORS - INTEGRITY HOME TEAM - New
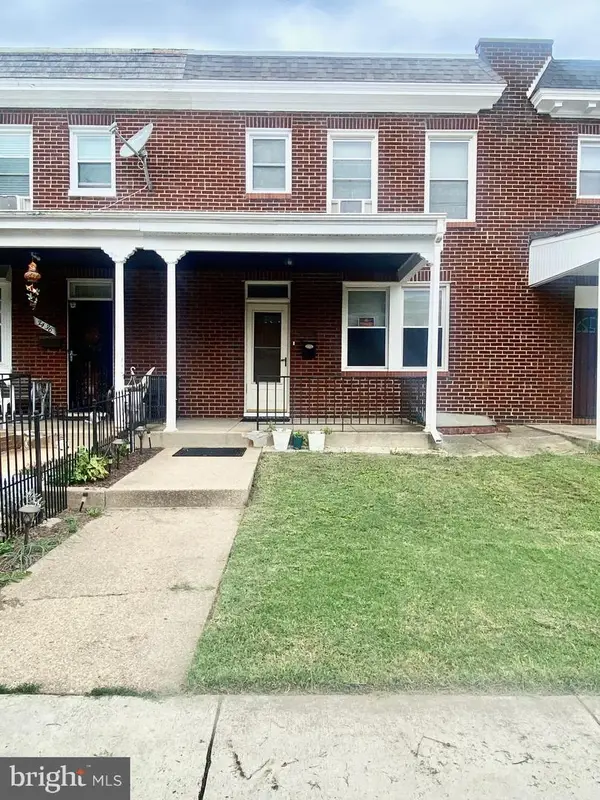 $165,000Active3 beds 1 baths1,200 sq. ft.
$165,000Active3 beds 1 baths1,200 sq. ft.3438 Juneway, BALTIMORE, MD 21213
MLS# MDBA2185552Listed by: KELLER WILLIAMS GATEWAY LLC - Coming Soon
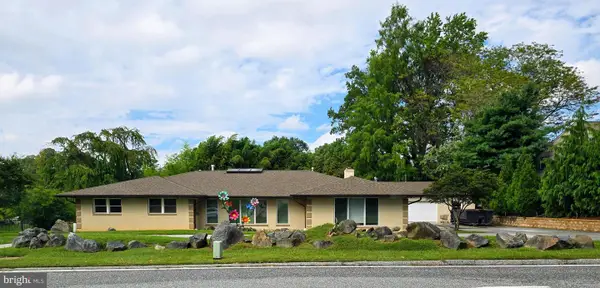 $899,900Coming Soon4 beds 3 baths
$899,900Coming Soon4 beds 3 baths3521 Old Court Rd, BALTIMORE, MD 21208
MLS# MDBC2141452Listed by: PICKWICK REALTY - New
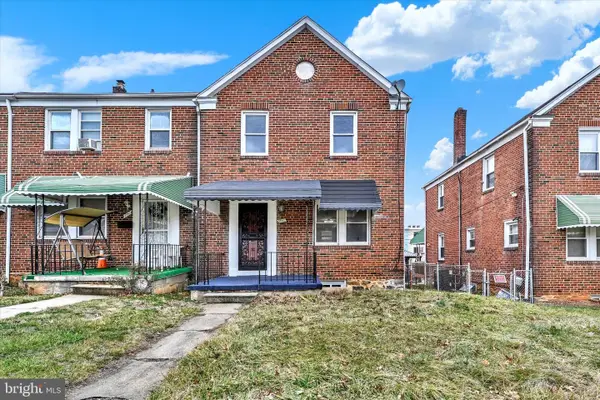 $249,900Active3 beds 2 baths1,280 sq. ft.
$249,900Active3 beds 2 baths1,280 sq. ft.3940 Penhurst Ave, BALTIMORE, MD 21215
MLS# MDBA2185542Listed by: SMART REALTY, LLC - New
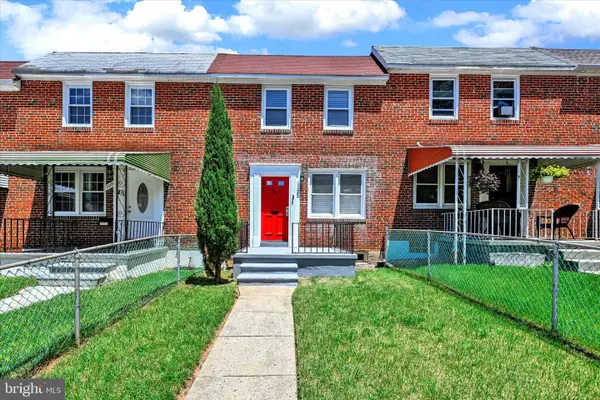 $259,900Active4 beds 2 baths1,582 sq. ft.
$259,900Active4 beds 2 baths1,582 sq. ft.1127 Wicklow Rd, BALTIMORE, MD 21229
MLS# MDBA2185548Listed by: SMART REALTY, LLC - Coming Soon
 $260,000Coming Soon6 beds 4 baths
$260,000Coming Soon6 beds 4 baths515 N Linwood Ave, BALTIMORE, MD 21205
MLS# MDBA2185532Listed by: DOUGLAS REALTY LLC - Coming Soon
 $399,000Coming Soon3 beds 3 baths
$399,000Coming Soon3 beds 3 baths107 Windblown Ct, BALTIMORE, MD 21209
MLS# MDBC2141486Listed by: LONG & FOSTER REAL ESTATE, INC.
