9004 Weathervane Garth, BALTIMORE, MD 21234
Local realty services provided by:Better Homes and Gardens Real Estate Murphy & Co.

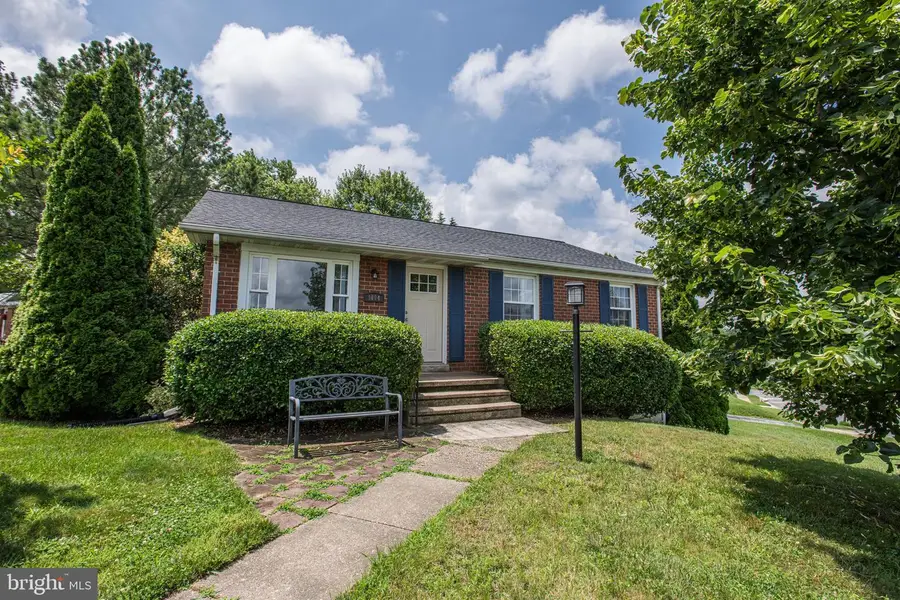
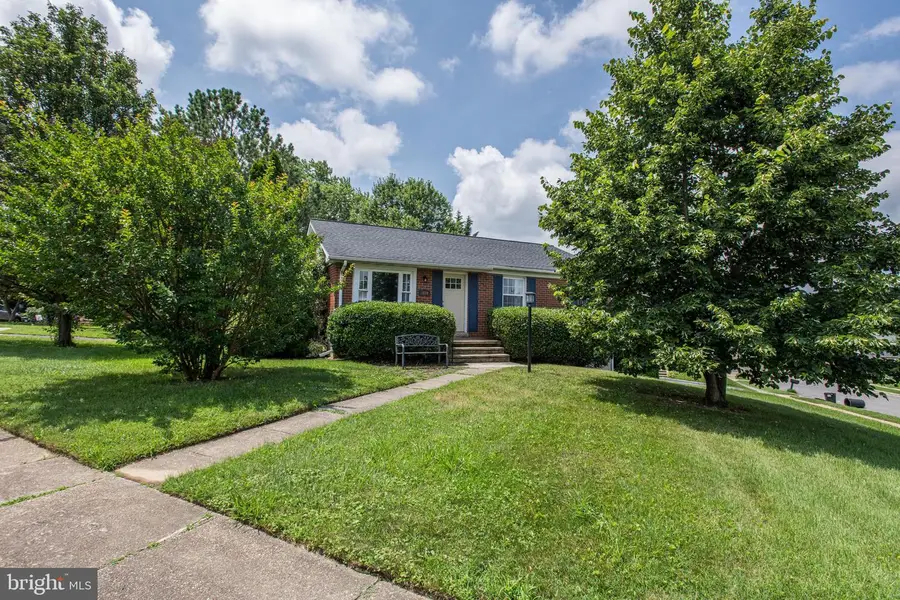
9004 Weathervane Garth,BALTIMORE, MD 21234
$399,900
- 4 Beds
- 3 Baths
- 2,185 sq. ft.
- Single family
- Pending
Listed by:laura renee bukhantsova
Office:iron valley real estate charm city
MLS#:MDBC2131664
Source:BRIGHTMLS
Price summary
- Price:$399,900
- Price per sq. ft.:$183.02
About this home
Welcome to this charming 4-bedroom, 2.5-bath home located in the desirable Perring Park community. Nestled on a spacious corner lot in a quiet, walkable neighborhood, this property is just a short stroll to the local elementary school. Inside, you’ll find a bright and open floor plan featuring a modern kitchen and dining area that flows effortlessly into the sunroom and deck, creating the perfect space for gatherings and entertaining. Downstairs, enjoy a fully finished basement with a 4th bedroom, and a full bath, recreation space, and a dedicated storage/workshop area—ideal for hobbies or additional living needs.
Key Updates (Approx. 6 Years Old): Architectural 30-year roof (approx. 24 years remaining)
HVAC system, water heater, and upgraded electric service. Sleek stainless steel appliances.
This home has been lovingly maintained and is move-in ready. Don’t miss the opportunity to own this standout property in one of the area’s most sought-after neighborhood. Schedule your tour today—this one won’t last!
Contact an agent
Home facts
- Year built:1961
- Listing Id #:MDBC2131664
- Added:57 day(s) ago
- Updated:August 16, 2025 at 07:27 AM
Rooms and interior
- Bedrooms:4
- Total bathrooms:3
- Full bathrooms:2
- Half bathrooms:1
- Living area:2,185 sq. ft.
Heating and cooling
- Cooling:Ceiling Fan(s), Central A/C
- Heating:Baseboard - Electric, Forced Air, Natural Gas
Structure and exterior
- Roof:Architectural Shingle
- Year built:1961
- Building area:2,185 sq. ft.
- Lot area:0.22 Acres
Schools
- Middle school:PINE GROVE
- Elementary school:HARFORD HILLS
Utilities
- Water:Public
- Sewer:Public Sewer
Finances and disclosures
- Price:$399,900
- Price per sq. ft.:$183.02
- Tax amount:$4,447 (2024)
New listings near 9004 Weathervane Garth
- New
 $74,900Active3 beds 2 baths1,224 sq. ft.
$74,900Active3 beds 2 baths1,224 sq. ft.3800 Hayward Ave, BALTIMORE, MD 21215
MLS# MDBA2179984Listed by: POWERHOUSE REALTY, LLC. - Coming Soon
 $135,000Coming Soon2 beds 2 baths
$135,000Coming Soon2 beds 2 baths1103 Sargeant St, BALTIMORE, MD 21223
MLS# MDBA2179976Listed by: EXP REALTY, LLC - Coming Soon
 $335,000Coming Soon4 beds 1 baths
$335,000Coming Soon4 beds 1 baths617 North Bend, BALTIMORE, MD 21229
MLS# MDBC2137376Listed by: EPIQUE REALTY - New
 $283,000Active3 beds 4 baths912 sq. ft.
$283,000Active3 beds 4 baths912 sq. ft.315 Robinson St, BALTIMORE, MD 21224
MLS# MDBA2179666Listed by: UNITED REAL ESTATE EXECUTIVES - Coming Soon
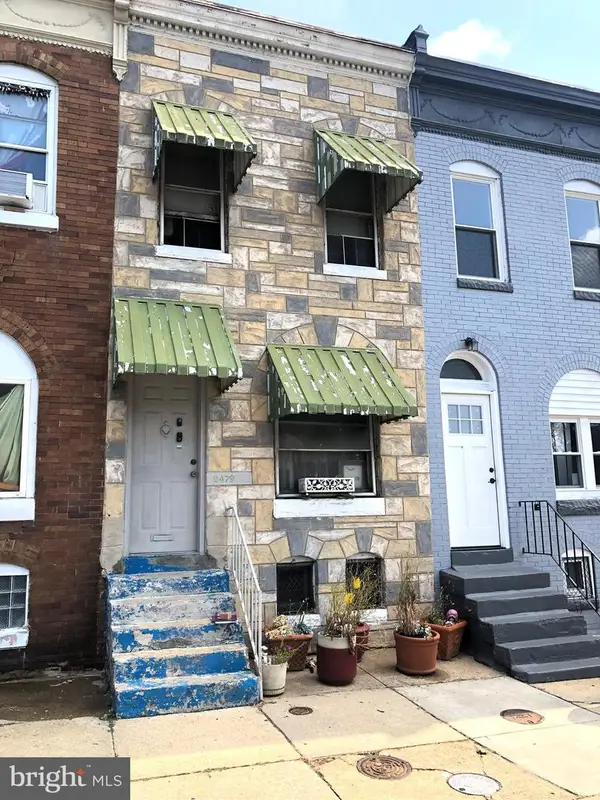 $85,000Coming Soon3 beds 2 baths
$85,000Coming Soon3 beds 2 baths2479 Druid Hill Ave, BALTIMORE, MD 21217
MLS# MDBA2179974Listed by: EXP REALTY, LLC - Coming Soon
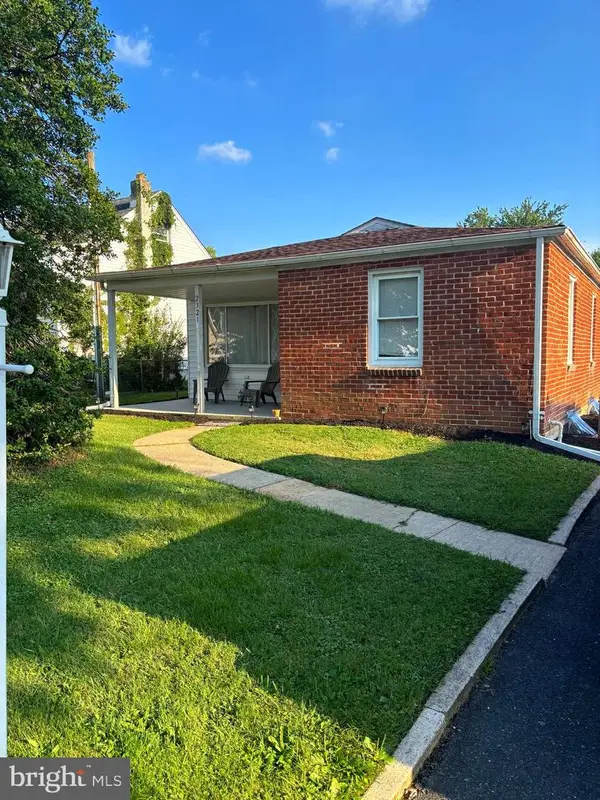 $297,900Coming Soon3 beds 1 baths
$297,900Coming Soon3 beds 1 baths2321 Ellen Ave, BALTIMORE, MD 21234
MLS# MDBC2137370Listed by: STEEN PROPERTIES - New
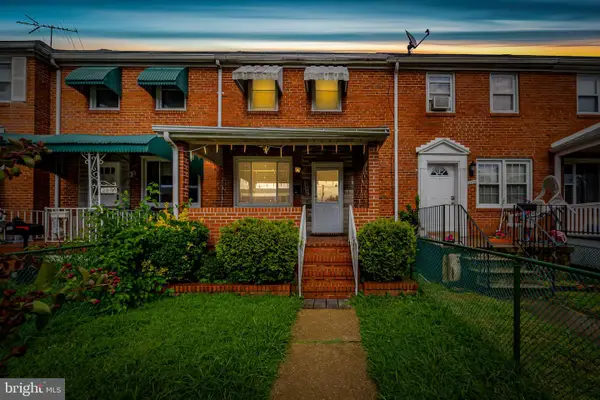 $160,000Active2 beds 2 baths1,121 sq. ft.
$160,000Active2 beds 2 baths1,121 sq. ft.2857 Plainfield Rd, BALTIMORE, MD 21222
MLS# MDBC2137372Listed by: KELLER WILLIAMS GATEWAY LLC - Coming Soon
 $210,000Coming Soon2 beds 2 baths
$210,000Coming Soon2 beds 2 baths43 Dendron Ct #33, BALTIMORE, MD 21234
MLS# MDBC2137102Listed by: CENTURY 21 ADVANCE REALTY - New
 $265,000Active4 beds 2 baths
$265,000Active4 beds 2 baths539 E 23rd St, BALTIMORE, MD 21218
MLS# MDBA2178106Listed by: THE AGENCY MARYLAND, LLC - New
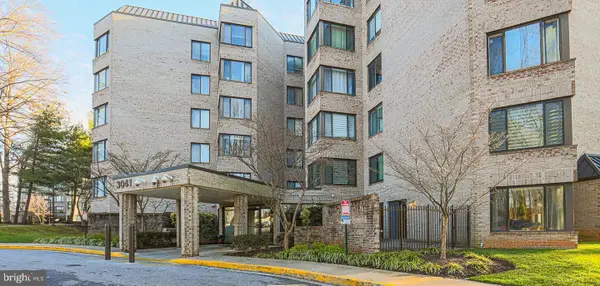 $249,900Active2 beds 2 baths1,667 sq. ft.
$249,900Active2 beds 2 baths1,667 sq. ft.3041 Fallstaff Rd #304d, BALTIMORE, MD 21209
MLS# MDBA2179946Listed by: BONDAR REALTY
