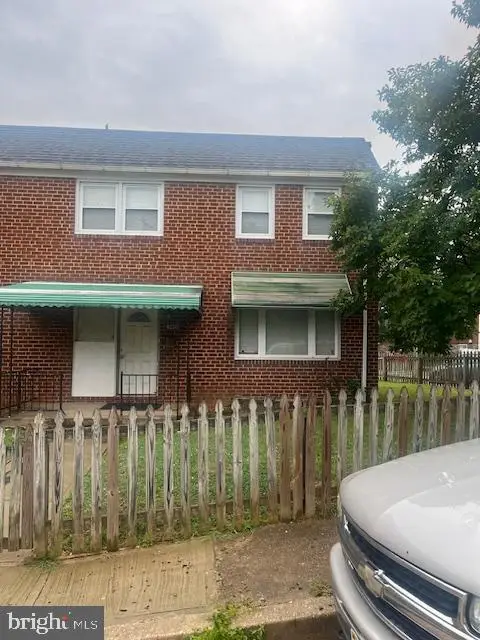9106 Yvonne Ave, Baltimore, MD 21236
Local realty services provided by:Better Homes and Gardens Real Estate GSA Realty
9106 Yvonne Ave,Baltimore, MD 21236
$400,000
- 3 Beds
- 3 Baths
- 1,878 sq. ft.
- Single family
- Pending
Listed by: kathleen m harrold, stephanie a noval
Office: long & foster real estate, inc.
MLS#:MDBC2132284
Source:BRIGHTMLS
Price summary
- Price:$400,000
- Price per sq. ft.:$212.99
About this home
Charming, Beautifully Maintained Cape Cod Located in the Popular Joppa View Community! The Large Covered Porch Greets You as You Make Your Way to the Front Door. The Main Level has Been Freshly Carpeted and Offers a Neutral Palette. There are Hardwood Floors Under the Carpet on the Main Level. The Remodeled Kitchen with LVP Flooring, Under Cabinet Lighting and Granite Counters Will Be a Delight as You Hone In Your Cooking Skills. The Kitchen Opens to the Dining Room with Ceiling Fan and Continues to Flow to the Former Bedroom that Has Been Cleverly Converted to a Den. In the Living Room, You Will Find a Cozy Gas Fireplace to Enjoy During Cool Weather Nights. The Primary Bedroom, Also on the Main Level, Has Been Smartly Reconfigured to Include a Primary Bath! On the Upper Level, There are Two Additional Bedrooms with Hardwood Flooring and a Full Bath. The Lower Level Offers a Family Room, Recreation Room, Powder Room, Storage & Separate Utility Room. Plenty of Extra Space for More Entertaining. The Shaded Outdoor Space Will Wow You with A Wood Deck Off of the Kitchen, Above-Ground Pool in the Back Yard with Decking and Lovely Gardens! The Back Yard is Also Fenced. This Lovely Home is Also Conveniently Located to Lots of Restaurants, Shopping and Parks.**NEW HVAC INSTALLED ON 8/25/25! Water Heater 3/25, Roof 2019.
Contact an agent
Home facts
- Year built:1953
- Listing ID #:MDBC2132284
- Added:143 day(s) ago
- Updated:November 15, 2025 at 09:06 AM
Rooms and interior
- Bedrooms:3
- Total bathrooms:3
- Full bathrooms:2
- Half bathrooms:1
- Living area:1,878 sq. ft.
Heating and cooling
- Cooling:Ceiling Fan(s), Central A/C
- Heating:Forced Air, Natural Gas
Structure and exterior
- Year built:1953
- Building area:1,878 sq. ft.
- Lot area:0.24 Acres
Utilities
- Water:Public
- Sewer:Public Sewer
Finances and disclosures
- Price:$400,000
- Price per sq. ft.:$212.99
- Tax amount:$4,349 (2024)
New listings near 9106 Yvonne Ave
- Coming Soon
 $179,000Coming Soon3 beds 2 baths
$179,000Coming Soon3 beds 2 baths1605 Carswell St, BALTIMORE, MD 21218
MLS# MDBA2191964Listed by: REALTY PLUS ASSOCIATES - Coming Soon
 $240,000Coming Soon2 beds 2 baths
$240,000Coming Soon2 beds 2 baths4306 Newport Ave, BALTIMORE, MD 21211
MLS# MDBA2191568Listed by: COMPASS - New
 $219,900Active4 beds -- baths1,460 sq. ft.
$219,900Active4 beds -- baths1,460 sq. ft.305 Elrino St, BALTIMORE, MD 21224
MLS# MDBA2192260Listed by: EXP REALTY, LLC. - New
 $219,900Active3 beds 2 baths1,460 sq. ft.
$219,900Active3 beds 2 baths1,460 sq. ft.305 Elrino St, BALTIMORE, MD 21224
MLS# MDBA2192264Listed by: EXP REALTY, LLC. - Open Sat, 1:30 to 3pmNew
 $199,000Active4 beds 1 baths2,380 sq. ft.
$199,000Active4 beds 1 baths2,380 sq. ft.3419 Alto Rd, BALTIMORE, MD 21216
MLS# MDBA2192246Listed by: REALTY ONE GROUP EXCELLENCE - New
 $249,900Active3 beds 3 baths1,677 sq. ft.
$249,900Active3 beds 3 baths1,677 sq. ft.602 Denison St, BALTIMORE, MD 21229
MLS# MDBA2192100Listed by: ADCORE REALTY - New
 $505,000Active3 beds 3 baths1,653 sq. ft.
$505,000Active3 beds 3 baths1,653 sq. ft.1910 Clifden Rd, BALTIMORE, MD 21228
MLS# MDBC2146172Listed by: HYATT & COMPANY REAL ESTATE, LLC - Open Sat, 12 to 1:30pmNew
 $295,000Active4 beds 2 baths1,120 sq. ft.
$295,000Active4 beds 2 baths1,120 sq. ft.1427 Homestead St, BALTIMORE, MD 21218
MLS# MDBA2190598Listed by: BERKSHIRE HATHAWAY HOMESERVICES PENFED REALTY - New
 $45,000Active2 beds 2 baths1,225 sq. ft.
$45,000Active2 beds 2 baths1,225 sq. ft.3737 Clarks Ln #205, BALTIMORE, MD 21215
MLS# MDBA2192006Listed by: REALTY ADVANTAGE OF MARYLAND LLC  $155,000Pending3 beds 1 baths1,200 sq. ft.
$155,000Pending3 beds 1 baths1,200 sq. ft.3401 Teresa Ct, BALTIMORE, MD 21213
MLS# MDBA2185850Listed by: SAMSON PROPERTIES
