912 Evesham Ave, Baltimore, MD 21212
Local realty services provided by:Better Homes and Gardens Real Estate Valley Partners
912 Evesham Ave,Baltimore, MD 21212
$214,900
- 3 Beds
- 2 Baths
- 1,352 sq. ft.
- Townhouse
- Pending
Listed by: melissa h kesner-fultz
Office: coldwell banker realty
MLS#:MDBA2168244
Source:BRIGHTMLS
Price summary
- Price:$214,900
- Price per sq. ft.:$158.95
About this home
Why rent when you can own and start building equity in this charming brick townhome? This 3-bedroom, 2 full bath home is ideally located just a short walk to Chinquapin Park and minutes from Belvedere Square.
Enjoy wood floors throughout the main and upper levels, an updated kitchen that opens to the dining room, and stylishly renovated bathrooms. The finished walk-out basement adds valuable living space and includes a full bath—perfect for a guest suite, rec room, or home office.
Step out from the kitchen onto a concrete rear deck overlooking a fully fenced backyard, ideal for entertaining or relaxing. The deep rear yard also offers potential for a parking pad with alley access.
Move-in ready and full of charm, this home offers city convenience and the long-term benefits of homeownership.
Contact an agent
Home facts
- Year built:1950
- Listing ID #:MDBA2168244
- Added:259 day(s) ago
- Updated:February 12, 2026 at 08:31 AM
Rooms and interior
- Bedrooms:3
- Total bathrooms:2
- Full bathrooms:2
- Living area:1,352 sq. ft.
Heating and cooling
- Cooling:Central A/C
- Heating:Central, Forced Air, Hot Water, Natural Gas
Structure and exterior
- Roof:Asphalt
- Year built:1950
- Building area:1,352 sq. ft.
- Lot area:0.04 Acres
Schools
- High school:PAUL LAURENCE DUNBAR
Utilities
- Water:Public
- Sewer:Public Sewer
Finances and disclosures
- Price:$214,900
- Price per sq. ft.:$158.95
- Tax amount:$3,813 (2025)
New listings near 912 Evesham Ave
- Coming Soon
 $225,000Coming Soon3 beds 2 baths
$225,000Coming Soon3 beds 2 baths874 Mildred Ave, BALTIMORE, MD 21222
MLS# MDBC2145562Listed by: NORTHROP REALTY - Coming Soon
 $585,000Coming Soon4 beds 4 baths
$585,000Coming Soon4 beds 4 baths10850 Beckenham St, BALTIMORE, MD 21220
MLS# MDBC2151826Listed by: NORTHROP REALTY - New
 $149,900Active2 beds 2 baths1,705 sq. ft.
$149,900Active2 beds 2 baths1,705 sq. ft.3651 Glengyle Ave #2f, BALTIMORE, MD 21215
MLS# MDBA2202544Listed by: R&R EXECUTIVE REALTY - New
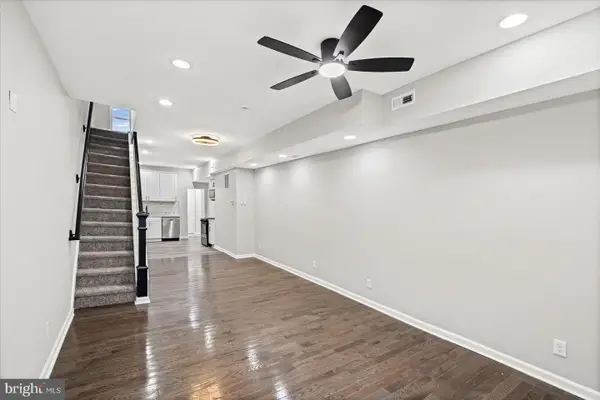 $225,000Active3 beds 2 baths1,232 sq. ft.
$225,000Active3 beds 2 baths1,232 sq. ft.3405 Paton Ave, BALTIMORE, MD 21215
MLS# MDBA2202698Listed by: IRON VALLEY REAL ESTATE CHARM CITY - Coming Soon
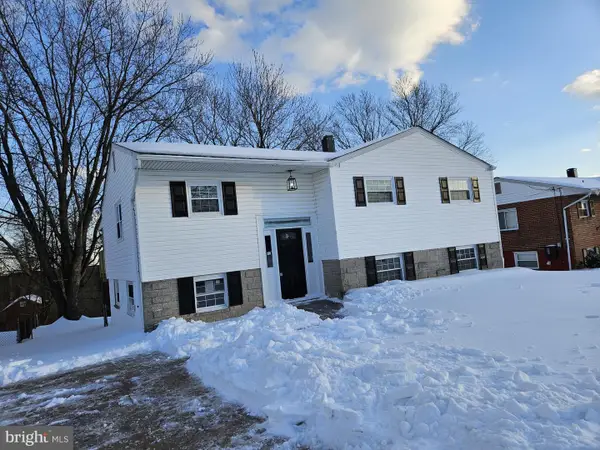 $420,000Coming Soon5 beds 2 baths
$420,000Coming Soon5 beds 2 baths5543 Lanham Way, BALTIMORE, MD 21206
MLS# MDBC2152214Listed by: SAMSON PROPERTIES - New
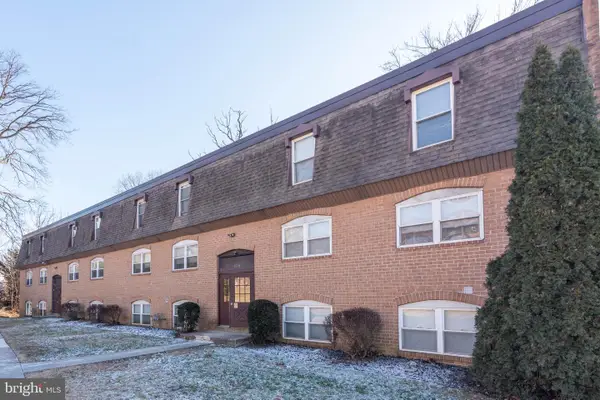 $40,000Active1 beds 1 baths949 sq. ft.
$40,000Active1 beds 1 baths949 sq. ft.3714 Mayberry Ave #d, BALTIMORE, MD 21206
MLS# MDBA2203232Listed by: ALEX COOPER AUCTIONEERS, INC. - New
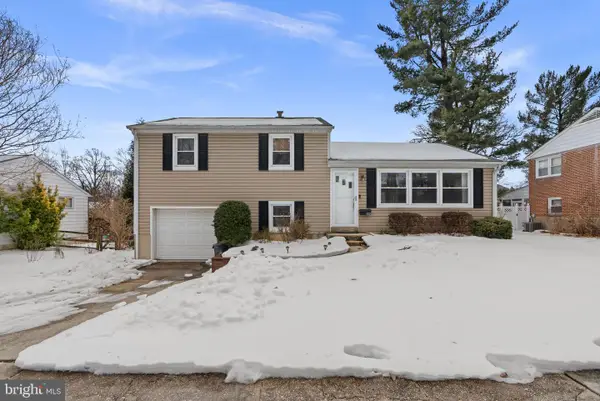 $400,000Active3 beds 1 baths1,461 sq. ft.
$400,000Active3 beds 1 baths1,461 sq. ft.122 Wyndcrest Ave, BALTIMORE, MD 21228
MLS# MDBC2152158Listed by: RED CEDAR REAL ESTATE, LLC 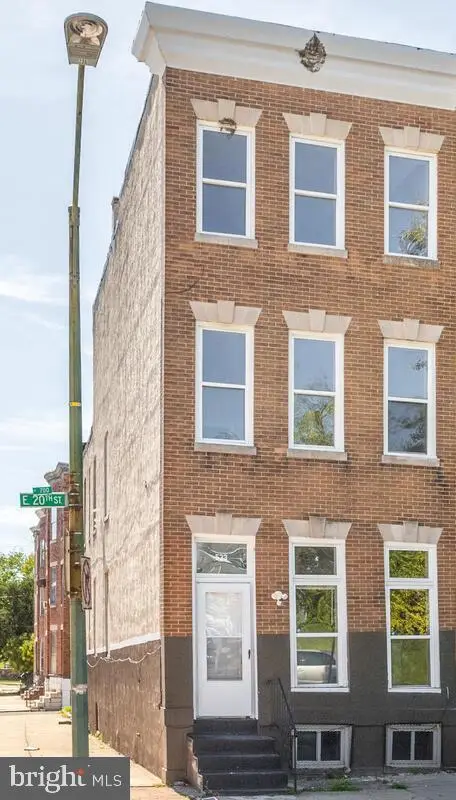 $235,000Pending4 beds 3 baths
$235,000Pending4 beds 3 baths533 E 20th St, BALTIMORE, MD 21218
MLS# MDBA2203224Listed by: SAMSON PROPERTIES- New
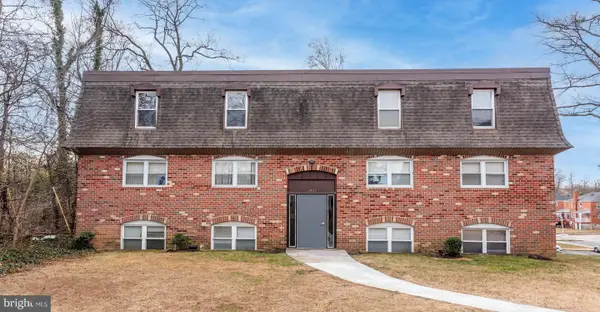 $30,000Active1 beds 1 baths752 sq. ft.
$30,000Active1 beds 1 baths752 sq. ft.6431 Walther Ave #a, BALTIMORE, MD 21206
MLS# MDBA2203008Listed by: ALEX COOPER AUCTIONEERS, INC. - New
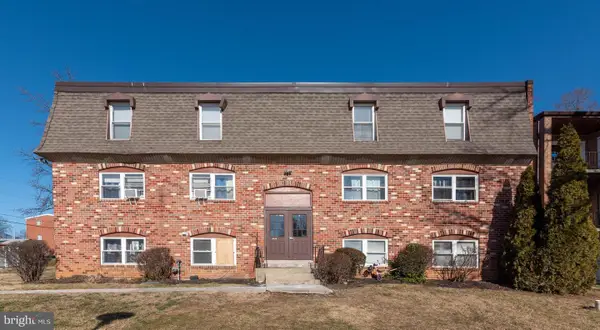 $30,000Active1 beds 1 baths768 sq. ft.
$30,000Active1 beds 1 baths768 sq. ft.3712 Mayberry Ave #a, BALTIMORE, MD 21206
MLS# MDBA2203020Listed by: ALEX COOPER AUCTIONEERS, INC.

