932 S Conkling St, BALTIMORE, MD 21224
Local realty services provided by:Better Homes and Gardens Real Estate Valley Partners
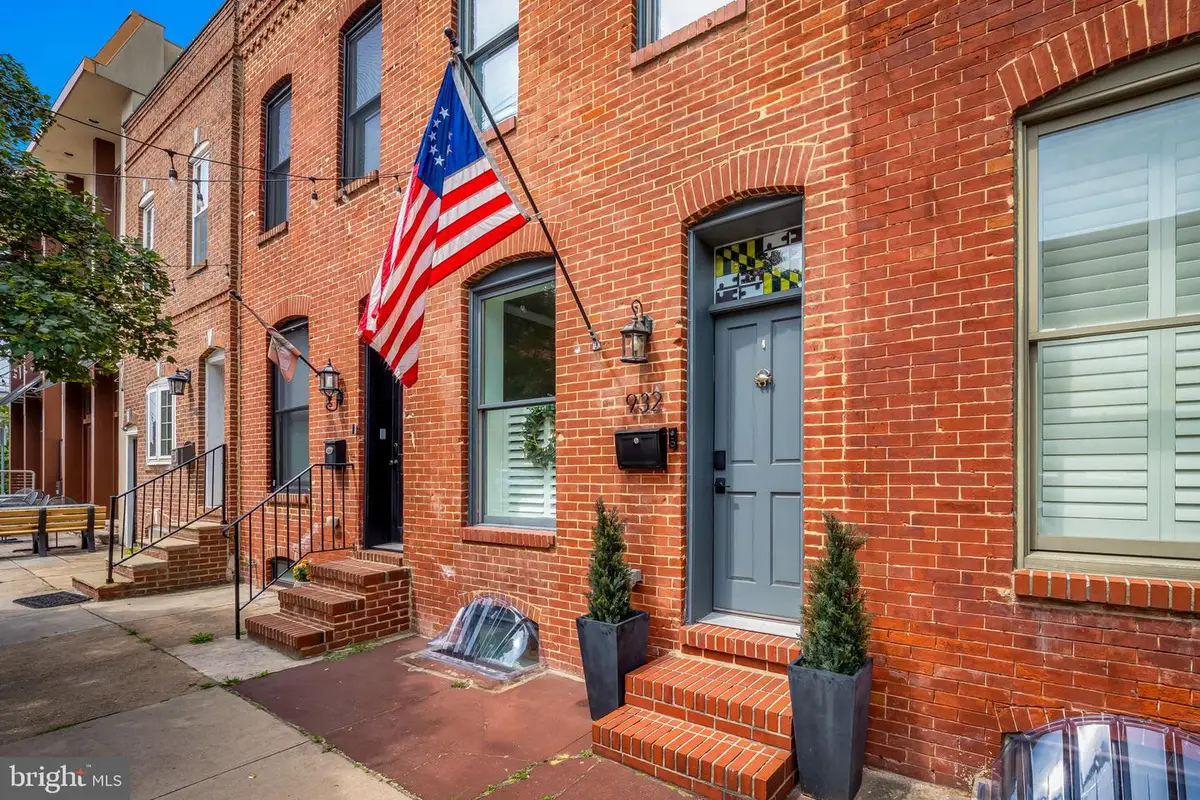
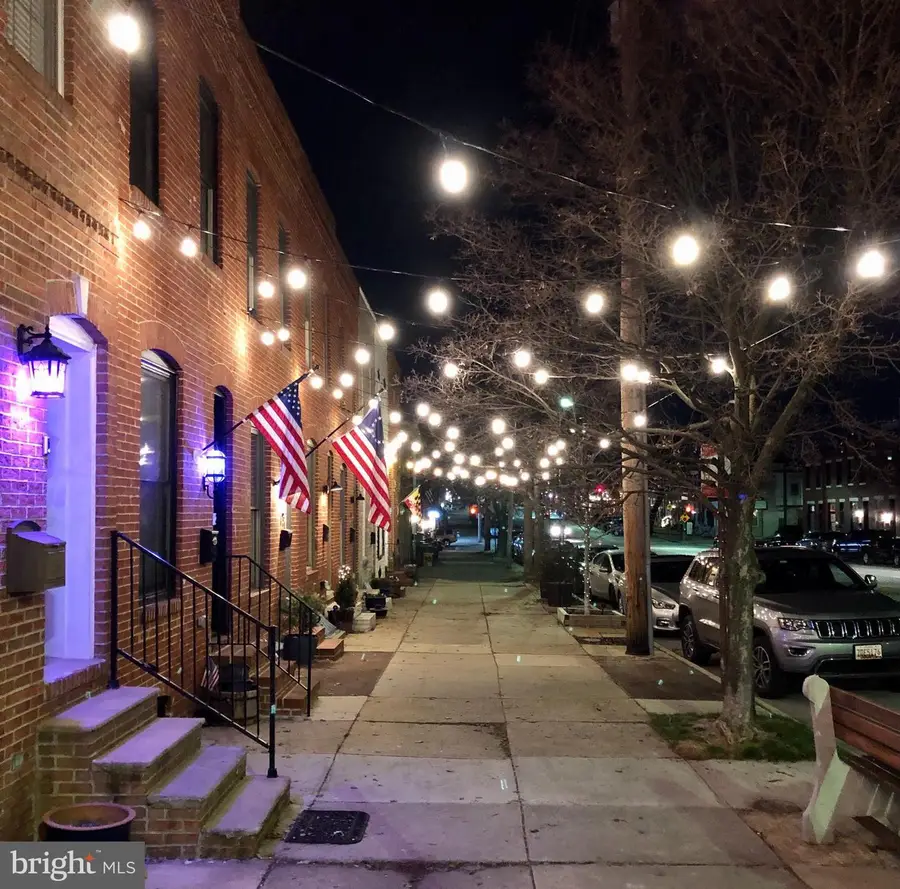

932 S Conkling St,BALTIMORE, MD 21224
$520,000
- 3 Beds
- 3 Baths
- 1,613 sq. ft.
- Townhouse
- Pending
Listed by:andrew johns iii
Office:keller williams gateway llc.
MLS#:MDBA2172066
Source:BRIGHTMLS
Price summary
- Price:$520,000
- Price per sq. ft.:$322.38
About this home
Welcome to 932 S Conkling St, a beautifully renovated CHAP-approved rowhome in the heart of Canton, offering rare features including a 2-car parking pad, rooftop deck with incredible city and harbor views, and 4 years remaining on the CHAP tax credit—which can save buyers thousands annually. Nestled on an oversized 93' deep lot, this home seamlessly blends modern luxury with historic Baltimore charm.
Inside, you'll find an open floor plan with natural light, showcasing hardwood floors, quartz countertops, a coffered ceiling with crown molding, and a spacious dining area. The designer kitchen is a showstopper, featuring an 8-foot island, stainless steel appliances, and a stylish tile backsplash—ideal for both cooking and entertaining. Upstairs, the large rear owner’s suite offers a walk-in closet, double vanity, frameless glass shower, and a linen closet. A centrally located laundry area adds convenience, and hallway access leads directly to the rooftop deck, where you can enjoy unmatched views of downtown Baltimore and the waterfront. The fully finished basement adds even more versatility, complete with a third full bathroom—perfect for guests, a media room, or a home office.
This home’s location is truly unbeatable—just blocks from Patterson Park, Canton Square, the waterfront promenade, top-rated restaurants, and local shops. You're in one of Baltimore’s most walkable and vibrant neighborhoods, with everything you need at your doorstep.
Best of all, the CHAP tax credit offers significant savings. With 4 years remaining, buyers can enjoy reduced property taxes that could total up to $30,000 savings, depending on the home’s assessed value. This makes owning in Canton more affordable than you might think, especially for a home with this level of quality and finish.
Don’t miss the opportunity to own a move-in-ready, high-end home with parking, a rooftop deck, and substantial tax savings in one of Baltimore’s most sought-after neighborhoods.
Contact an agent
Home facts
- Year built:1913
- Listing Id #:MDBA2172066
- Added:59 day(s) ago
- Updated:August 15, 2025 at 07:30 AM
Rooms and interior
- Bedrooms:3
- Total bathrooms:3
- Full bathrooms:3
- Living area:1,613 sq. ft.
Heating and cooling
- Cooling:Ceiling Fan(s), Central A/C
- Heating:90% Forced Air, Natural Gas
Structure and exterior
- Roof:Flat
- Year built:1913
- Building area:1,613 sq. ft.
Utilities
- Water:Public
- Sewer:Public Sewer
Finances and disclosures
- Price:$520,000
- Price per sq. ft.:$322.38
- Tax amount:$9,924 (2025)
New listings near 932 S Conkling St
- Coming Soon
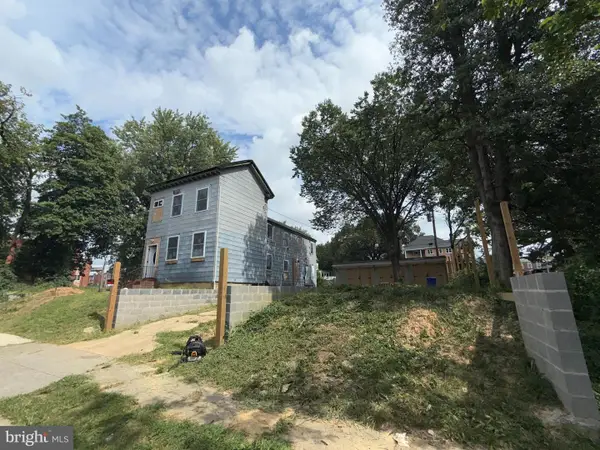 $175,000Coming Soon4 beds 3 baths
$175,000Coming Soon4 beds 3 baths1422 Homestead St, BALTIMORE, MD 21218
MLS# MDBA2179820Listed by: SPRING HILL REAL ESTATE, LLC. - New
 $109,900Active2 beds 1 baths
$109,900Active2 beds 1 baths2629 Kirk Ave, BALTIMORE, MD 21218
MLS# MDBA2179804Listed by: URBAN AND VILLAGE HOME - Coming SoonOpen Sun, 1 to 4pm
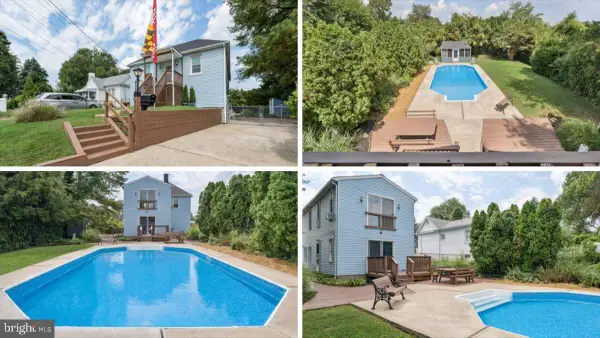 $349,900Coming Soon4 beds 2 baths
$349,900Coming Soon4 beds 2 baths214 Hillcrest Ave, BALTIMORE, MD 21225
MLS# MDAA2118890Listed by: BERKSHIRE HATHAWAY HOMESERVICES PENFED REALTY - Coming Soon
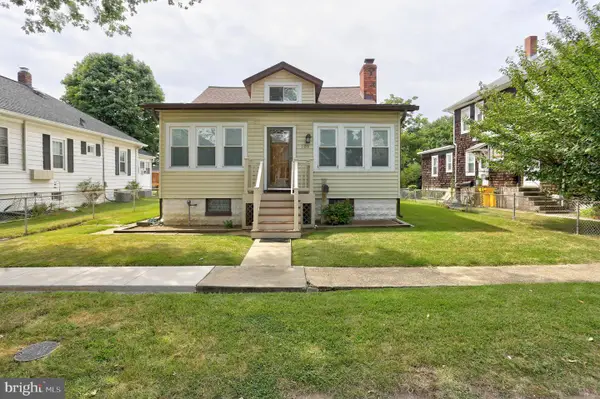 $280,000Coming Soon3 beds 1 baths
$280,000Coming Soon3 beds 1 baths109 5th Ave, BALTIMORE, MD 21225
MLS# MDAA2123380Listed by: KELLER WILLIAMS FLAGSHIP - Open Sun, 11am to 12:30pmNew
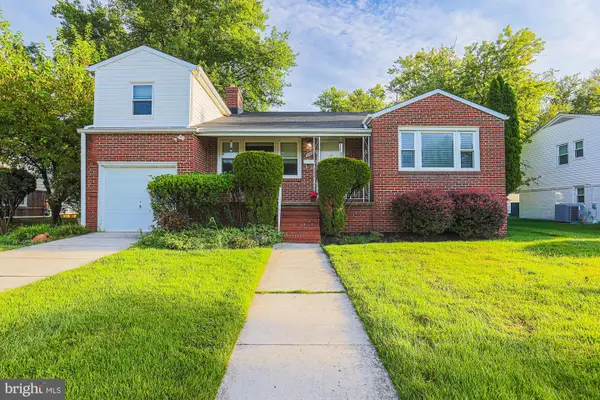 $625,000Active3 beds 3 baths1,914 sq. ft.
$625,000Active3 beds 3 baths1,914 sq. ft.3106 Hatton Rd, BALTIMORE, MD 21208
MLS# MDBC2137020Listed by: RE/MAX PREMIER ASSOCIATES - New
 $289,900Active3 beds 1 baths1,098 sq. ft.
$289,900Active3 beds 1 baths1,098 sq. ft.1900 Wilhelm Ave, BALTIMORE, MD 21237
MLS# MDBC2137240Listed by: BERKSHIRE HATHAWAY HOMESERVICES HOMESALE REALTY - New
 $150,000Active3 beds 1 baths1,192 sq. ft.
$150,000Active3 beds 1 baths1,192 sq. ft.1908 Tyler Rd, BALTIMORE, MD 21222
MLS# MDBC2137242Listed by: VYBE REALTY - New
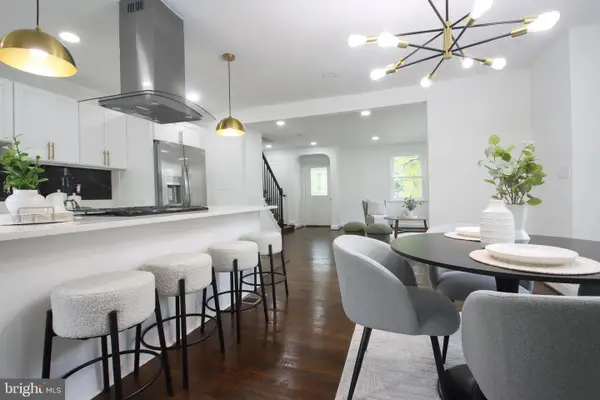 $285,000Active4 beds 2 baths1,920 sq. ft.
$285,000Active4 beds 2 baths1,920 sq. ft.4501 Rokeby Rd, BALTIMORE, MD 21229
MLS# MDBA2179638Listed by: TEAM REALTY LLC. - New
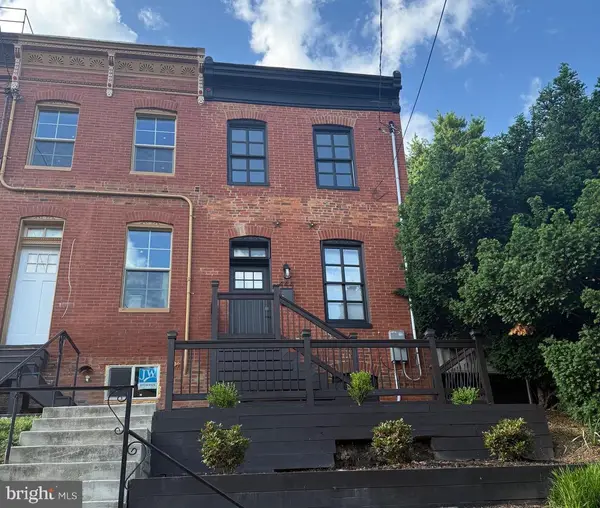 $424,950Active2 beds 3 baths1,934 sq. ft.
$424,950Active2 beds 3 baths1,934 sq. ft.444 Grindall St, BALTIMORE, MD 21230
MLS# MDBA2179718Listed by: EXP REALTY, LLC - New
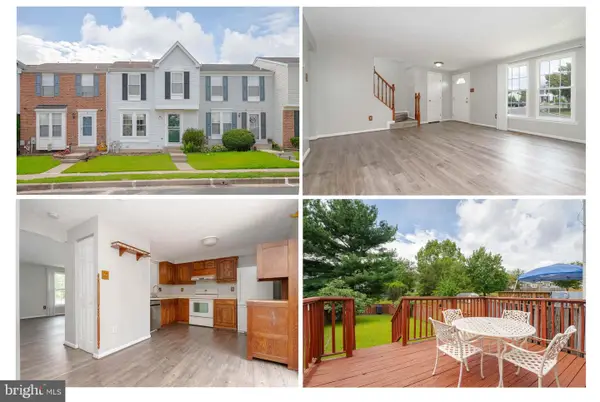 $330,000Active3 beds 2 baths1,140 sq. ft.
$330,000Active3 beds 2 baths1,140 sq. ft.20 Turnmill Ct, BALTIMORE, MD 21236
MLS# MDBC2136846Listed by: CUMMINGS & CO. REALTORS

