9416 Bellhall Dr, Baltimore, MD 21236
Local realty services provided by:Better Homes and Gardens Real Estate Maturo
9416 Bellhall Dr,Baltimore, MD 21236
$350,000
- 3 Beds
- 3 Baths
- 1,500 sq. ft.
- Single family
- Active
Listed by:krissy doherty
Office:northrop realty
MLS#:MDBC2117116
Source:BRIGHTMLS
Price summary
- Price:$350,000
- Price per sq. ft.:$233.33
About this home
Don’t miss the chance to own this 3-bedroom, 3-bath raised rancher set on an expansive fenced corner lot with a garage! The thoughtfully landscaped yard leads you inside to a freshly painted main level featuring luxury vinyl plank flooring throughout. From the foyer, step into the inviting eat-in kitchen with stainless steel appliances, display cabinetry, and a breakfast bar perfect for casual dining.
The open floor plan connects the kitchen to the spacious living and dining area, where sliding doors open to a screened deck complete with a ceiling fan; for relaxing or entertaining while overlooking the fenced rear lawn with a storage shed for organizing your gardening tools, lawn equipment, and seasonal items.
The primary bedroom suite offers a private retreat with its own en suite bath, while two additional bedrooms and an updated hall bath with modern lighting, flooring, and vanity complete the upper level.
The finished lower level extends your living space with a recreation room with walk-out, a cozy pellet stove, a versatile bonus room ideal for additional storage, an office easily suited as a home gym or studio, laundry facilities, a full bath, and direct access to the garage.
Ideally located near I-695 and I-95, with abundant shopping and dining options nearby, this home combines comfort, flexibility, and convenience, so quickly schedule your tour today!
Contact an agent
Home facts
- Year built:1987
- Listing ID #:MDBC2117116
- Added:47 day(s) ago
- Updated:November 01, 2025 at 01:36 PM
Rooms and interior
- Bedrooms:3
- Total bathrooms:3
- Full bathrooms:3
- Living area:1,500 sq. ft.
Heating and cooling
- Cooling:Central A/C
- Heating:Forced Air, Natural Gas
Structure and exterior
- Year built:1987
- Building area:1,500 sq. ft.
- Lot area:0.24 Acres
Schools
- High school:PERRY HALL
- Middle school:PERRY HALL
- Elementary school:GUNPOWDER
Utilities
- Water:Public
- Sewer:Public Sewer
Finances and disclosures
- Price:$350,000
- Price per sq. ft.:$233.33
- Tax amount:$3,069 (2024)
New listings near 9416 Bellhall Dr
- Coming Soon
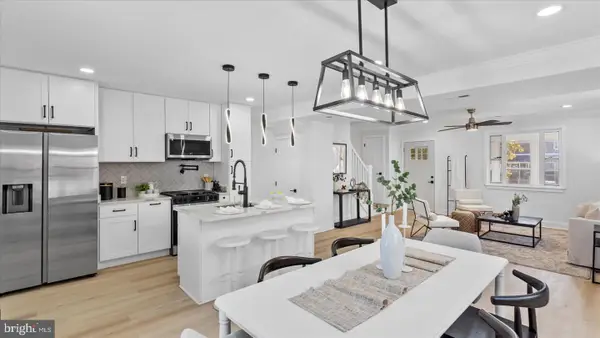 $275,000Coming Soon3 beds 2 baths
$275,000Coming Soon3 beds 2 baths2529 Liberty Pkwy, BALTIMORE, MD 21222
MLS# MDBC2144744Listed by: VYBE REALTY - Coming Soon
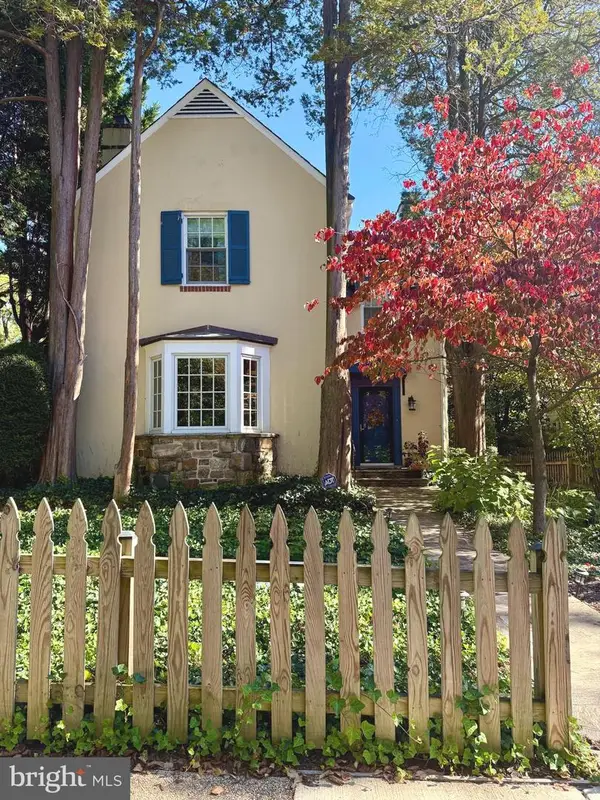 $675,000Coming Soon3 beds 3 baths
$675,000Coming Soon3 beds 3 baths4413 Sedgwick Rd, BALTIMORE, MD 21210
MLS# MDBA2189432Listed by: KELLER WILLIAMS GATEWAY LLC - Coming Soon
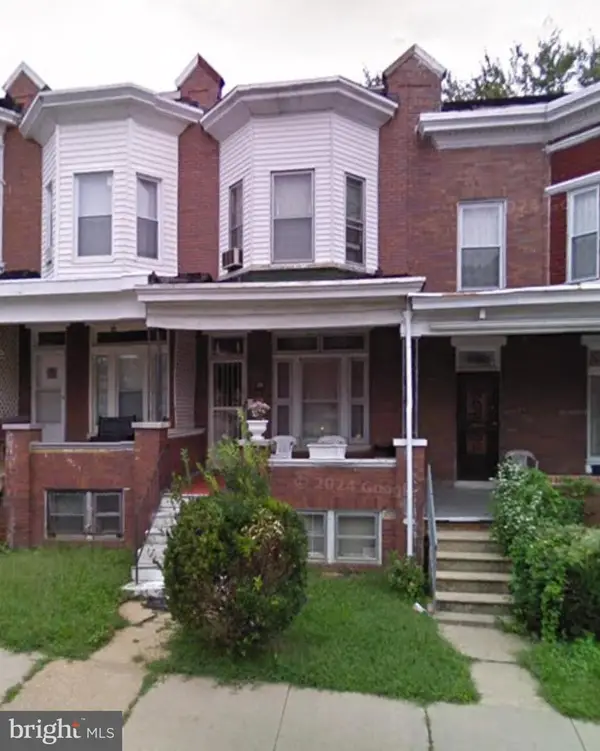 $150,000Coming Soon5 beds 2 baths
$150,000Coming Soon5 beds 2 baths1204 N Longwood St, BALTIMORE, MD 21216
MLS# MDBA2189528Listed by: EXP REALTY, LLC - Coming Soon
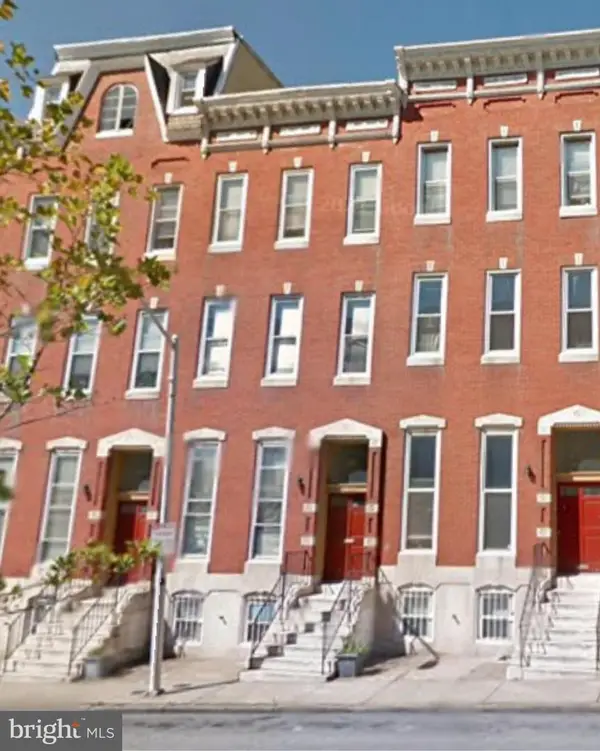 $120,000Coming Soon2 beds 1 baths
$120,000Coming Soon2 beds 1 baths906 N Fulton Ave #a, BALTIMORE, MD 21217
MLS# MDBA2189978Listed by: EXP REALTY, LLC - New
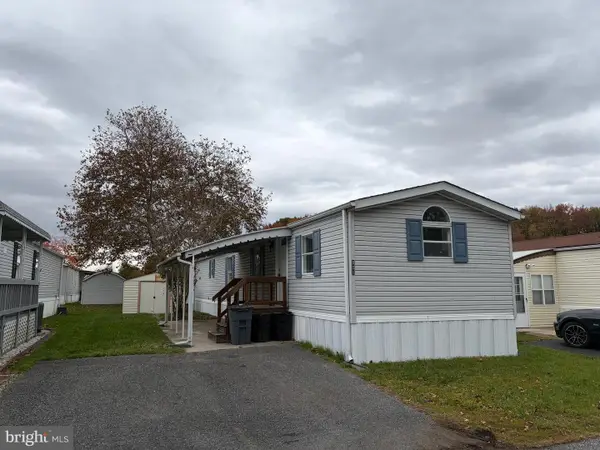 $79,500Active2 beds 1 baths924 sq. ft.
$79,500Active2 beds 1 baths924 sq. ft.806 Leswood Ct, BALTIMORE, MD 21222
MLS# MDBC2144968Listed by: LONG & FOSTER REAL ESTATE, INC. - New
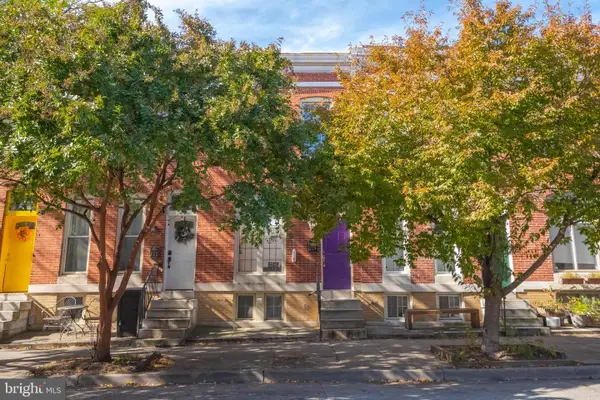 $249,900Active3 beds 2 baths1,344 sq. ft.
$249,900Active3 beds 2 baths1,344 sq. ft.224 N Milton Ave, BALTIMORE, MD 21224
MLS# MDBA2189324Listed by: RE/MAX ADVANTAGE REALTY - New
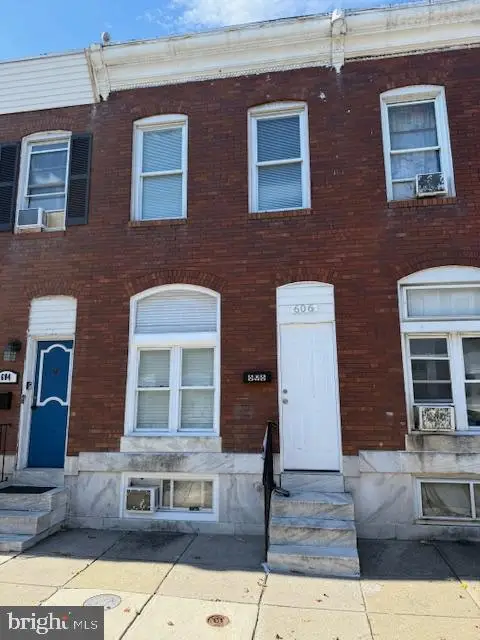 $105,000Active5 beds 2 baths1,300 sq. ft.
$105,000Active5 beds 2 baths1,300 sq. ft.606 N Belnord Ave, BALTIMORE, MD 21205
MLS# MDBA2189914Listed by: ARS REAL ESTATE GROUP - New
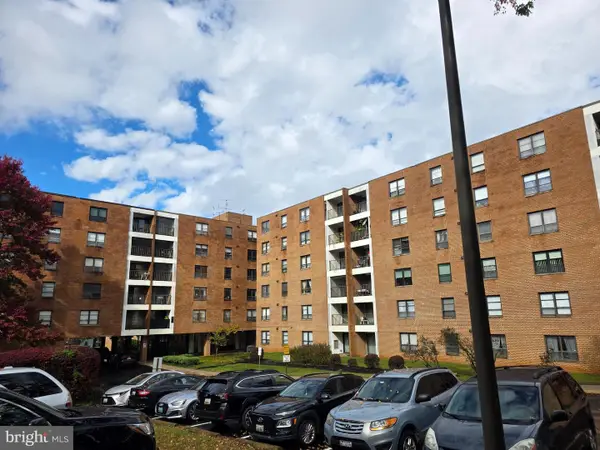 $113,000Active2 beds 2 baths1,750 sq. ft.
$113,000Active2 beds 2 baths1,750 sq. ft.6317 Park Heights Ave #103, BALTIMORE, MD 21215
MLS# MDBA2190090Listed by: BERKSHIRE HATHAWAY HOMESERVICES PENFED REALTY - New
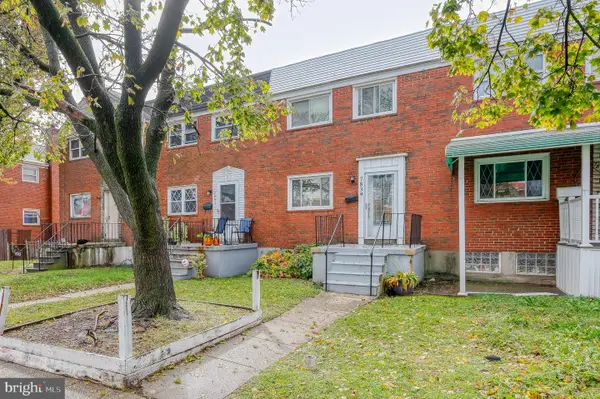 $230,000Active3 beds 2 baths1,422 sq. ft.
$230,000Active3 beds 2 baths1,422 sq. ft.7839 Harold Rd, BALTIMORE, MD 21222
MLS# MDBC2144960Listed by: RE/MAX COMPONENTS - New
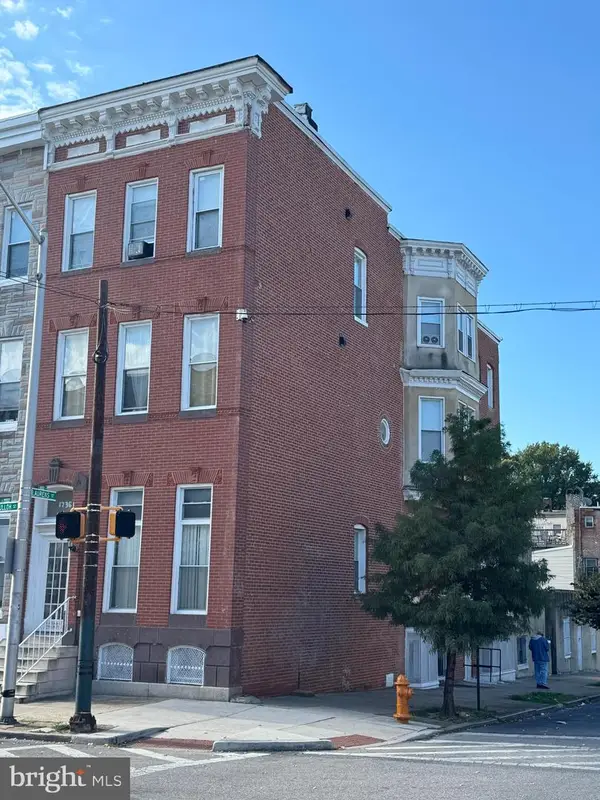 $425,000Active8 beds -- baths6,200 sq. ft.
$425,000Active8 beds -- baths6,200 sq. ft.1736 Mcculloh, BALTIMORE, MD 21217
MLS# MDBA2189842Listed by: MID-ATLANTIC REALTY
