952 S Macon St, Baltimore, MD 21224
Local realty services provided by:Better Homes and Gardens Real Estate Community Realty
952 S Macon St,Baltimore, MD 21224
$300,000
- 2 Beds
- 3 Baths
- 1,376 sq. ft.
- Townhouse
- Pending
Listed by: lee r. tessier, reed j stupalski
Office: exp realty, llc.
MLS#:MDBA2181360
Source:BRIGHTMLS
Price summary
- Price:$300,000
- Price per sq. ft.:$218.02
- Monthly HOA dues:$80
About this home
Welcome to O'Donnell Square! This 2-bedroom, 2.5-bath Colonial-style rowhome offers three finished levels and 1,376 square feet of thoughtfully designed living space. The open main level features a bright living area and a well-appointed kitchen with stainless steel appliances, a center island, and a breakfast bar perfectly situated between the kitchen and living space. There’s also room for a table in the kitchen, giving you flexible dining options. From here, step directly out to the rear deck—a great spot for relaxing, entertaining, or enjoying fresh air right off the main level. Upstairs, two spacious bedrooms each have access to full bathrooms, including a private en suite in the primary. The finished lower level provides additional versatility with a family room, walkout access, and interior entry to the attached garage. A concrete driveway adds extra parking convenience. Set within the sought-after O'Donnell Square community, this home offers easy access to local shops, dining, and nearby Canton attractions while still tucked into a welcoming neighborhood setting.
Contact an agent
Home facts
- Year built:2015
- Listing ID #:MDBA2181360
- Added:106 day(s) ago
- Updated:December 13, 2025 at 08:43 AM
Rooms and interior
- Bedrooms:2
- Total bathrooms:3
- Full bathrooms:2
- Half bathrooms:1
- Living area:1,376 sq. ft.
Heating and cooling
- Cooling:Ceiling Fan(s), Central A/C, Programmable Thermostat
- Heating:Electric, Forced Air, Heat Pump(s), Programmable Thermostat
Structure and exterior
- Year built:2015
- Building area:1,376 sq. ft.
- Lot area:0.02 Acres
Utilities
- Water:Public
- Sewer:Public Sewer
Finances and disclosures
- Price:$300,000
- Price per sq. ft.:$218.02
- Tax amount:$7,091 (2024)
New listings near 952 S Macon St
- Coming Soon
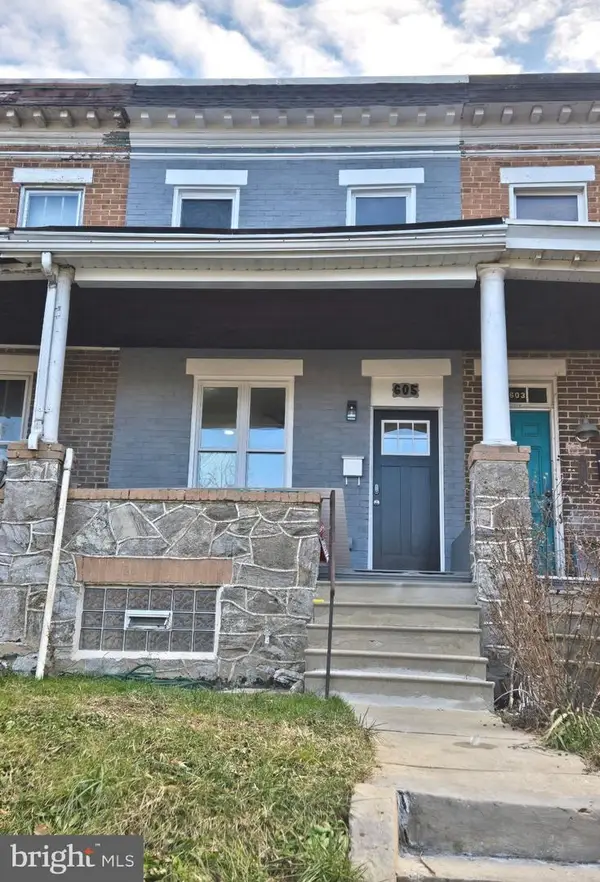 $249,999Coming Soon3 beds 2 baths
$249,999Coming Soon3 beds 2 baths605 Parkwyrth Ave, BALTIMORE, MD 21218
MLS# MDBA2194844Listed by: KELLER WILLIAMS GATEWAY LLC - New
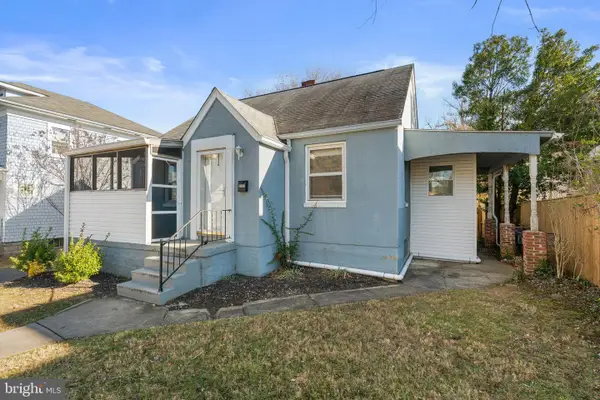 $275,000Active4 beds 3 baths1,704 sq. ft.
$275,000Active4 beds 3 baths1,704 sq. ft.6103 Glenoak Ave, BALTIMORE, MD 21214
MLS# MDBA2194972Listed by: RE/MAX ADVANTAGE REALTY - Coming Soon
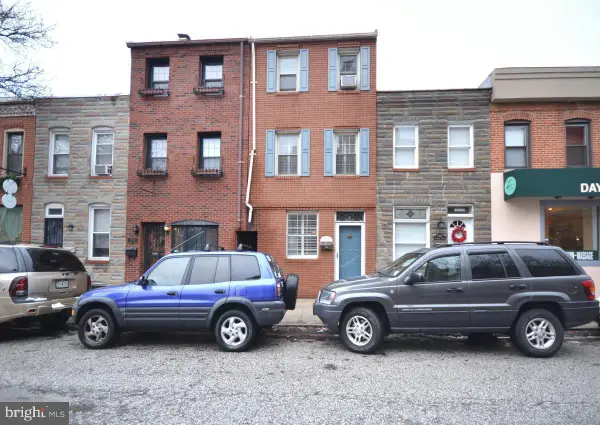 $335,000Coming Soon2 beds 2 baths
$335,000Coming Soon2 beds 2 baths2828 Odonnell St, BALTIMORE, MD 21224
MLS# MDBA2195012Listed by: GARCEAU REALTY - Coming Soon
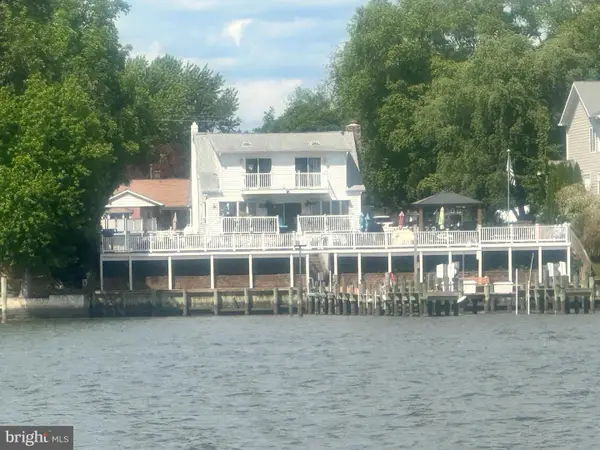 $750,000Coming Soon4 beds 3 baths
$750,000Coming Soon4 beds 3 baths1507 Shore Rd, BALTIMORE, MD 21220
MLS# MDBC2148084Listed by: DOUGLAS REALTY LLC - Coming Soon
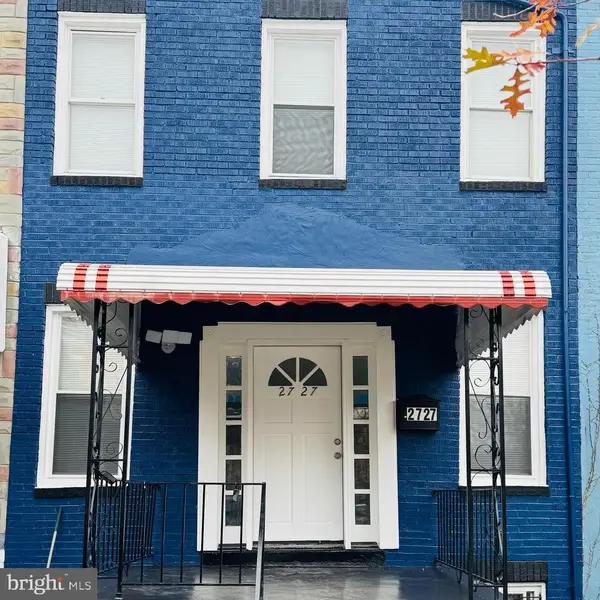 $142,900Coming Soon3 beds 1 baths
$142,900Coming Soon3 beds 1 baths2727 Baker St, BALTIMORE, MD 21216
MLS# MDBA2194682Listed by: EXP REALTY, LLC - New
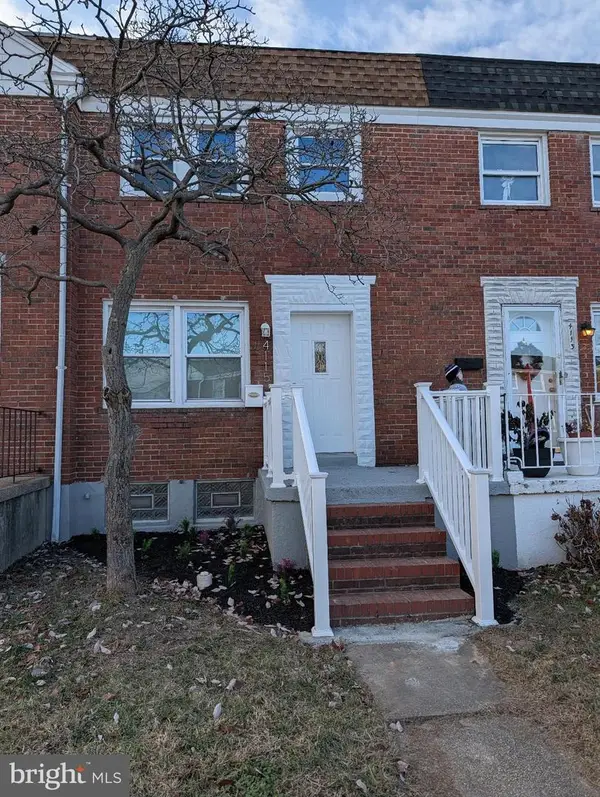 $239,900Active3 beds 2 baths1,280 sq. ft.
$239,900Active3 beds 2 baths1,280 sq. ft.4115 Eastmont Ave, BALTIMORE, MD 21213
MLS# MDBA2194988Listed by: FIRST RANK REALTY - New
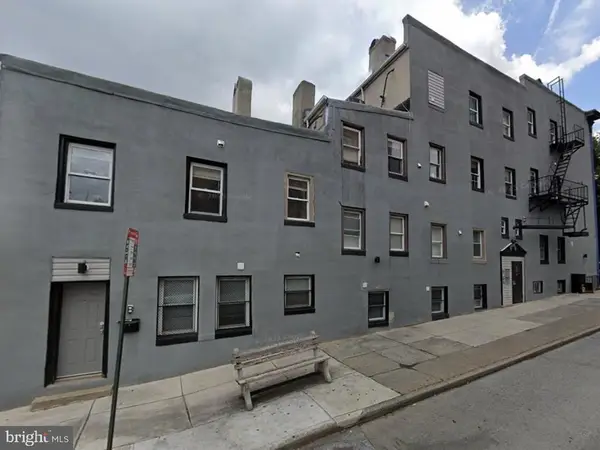 $450,000Active11 beds 10 baths4,160 sq. ft.
$450,000Active11 beds 10 baths4,160 sq. ft.800 N Broadway, BALTIMORE, MD 21205
MLS# MDBA2194992Listed by: ASHLAND AUCTION GROUP LLC - Coming Soon
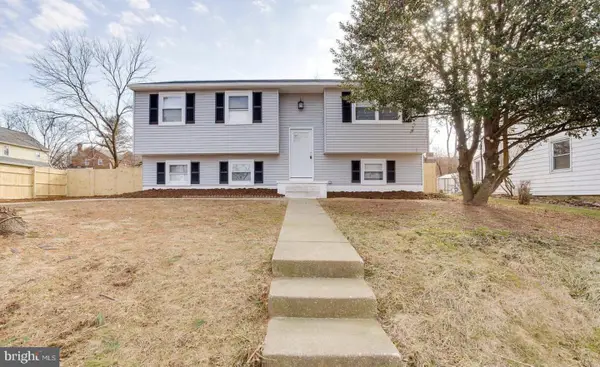 $330,000Coming Soon4 beds 2 baths
$330,000Coming Soon4 beds 2 baths211 Jack St, BALTIMORE, MD 21225
MLS# MDBA2194604Listed by: THE AGENCY DC - New
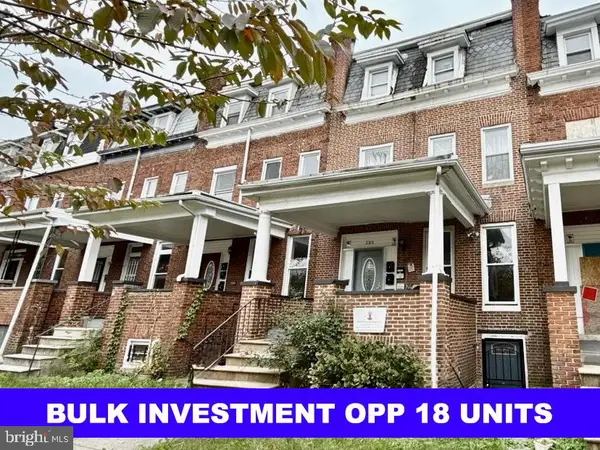 $950,000Active3 beds -- baths2,142 sq. ft.
$950,000Active3 beds -- baths2,142 sq. ft.2313 Whittier Ave, BALTIMORE, MD 21217
MLS# MDBA2194960Listed by: PAVILION REAL ESTATES L.L.C. - New
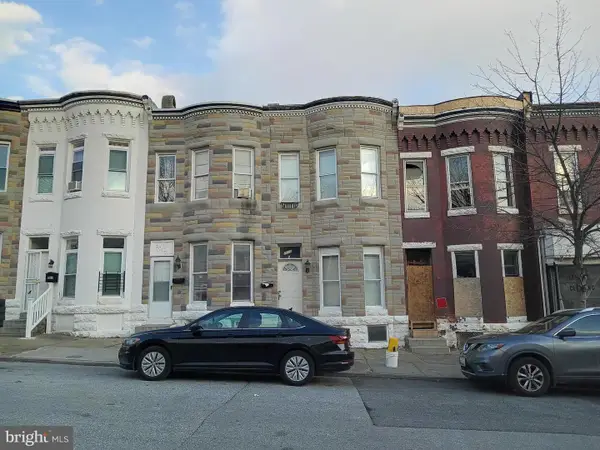 $20,000Active2 beds 1 baths
$20,000Active2 beds 1 baths2015 N Smallwood St, BALTIMORE, MD 21216
MLS# MDBA2194978Listed by: ASHLAND AUCTION GROUP LLC
