9608 9th Ave, BALTIMORE, MD 21234
Local realty services provided by:Better Homes and Gardens Real Estate Capital Area
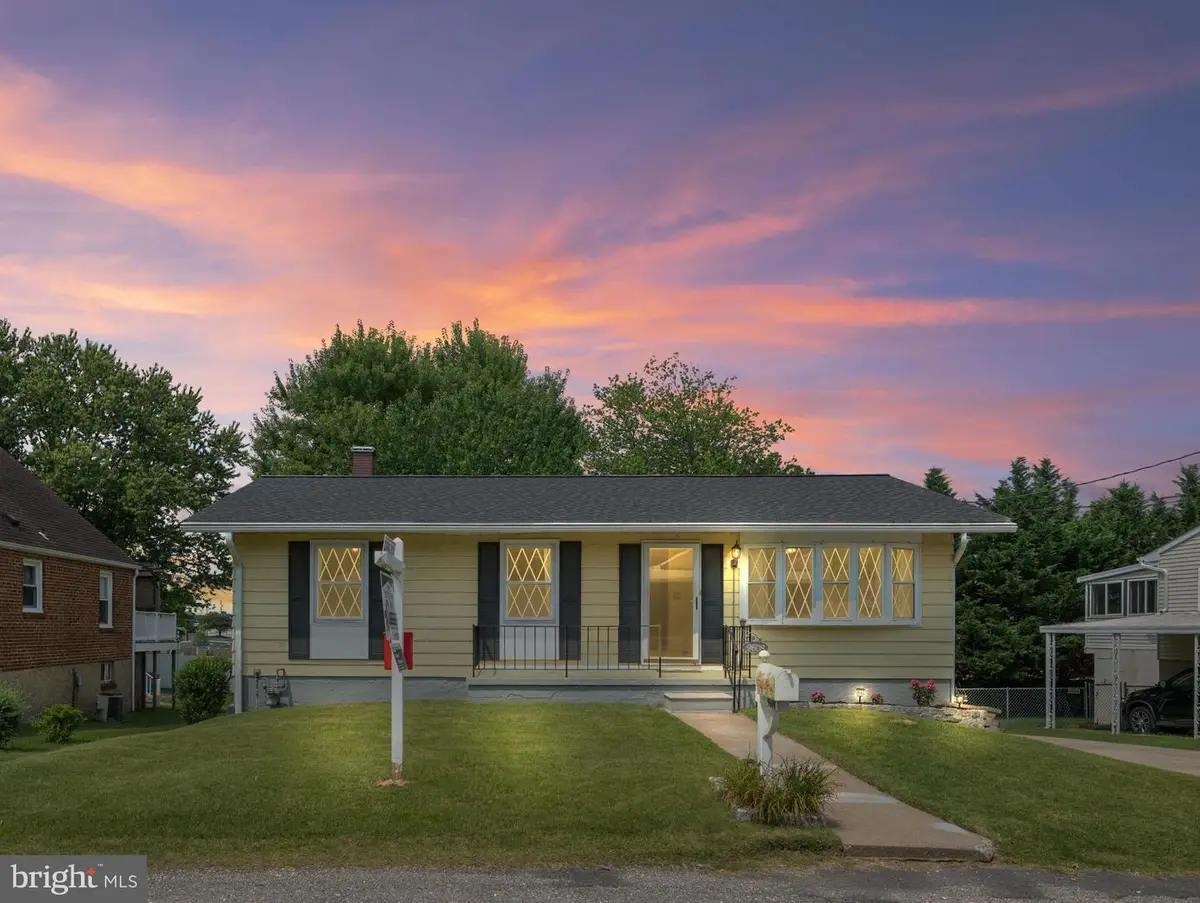
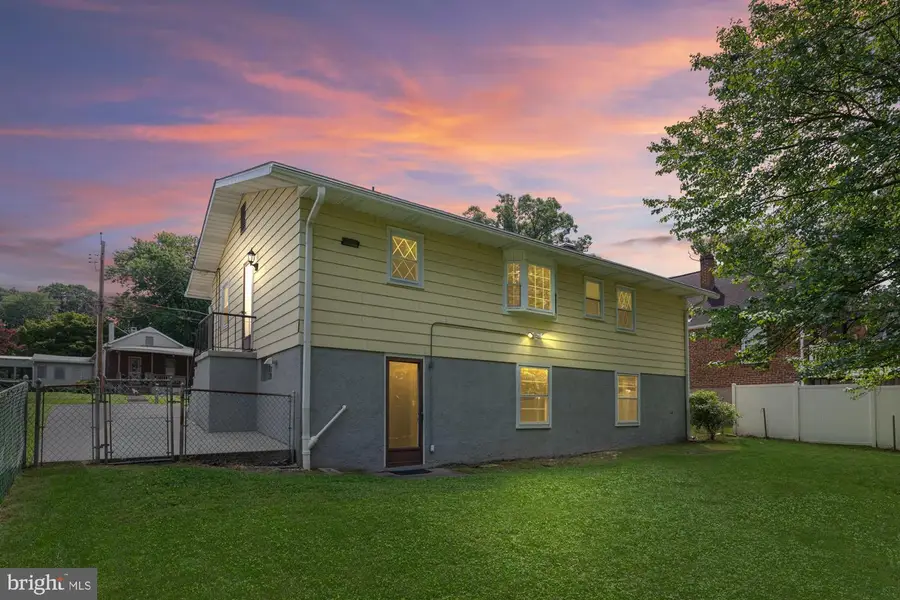

9608 9th Ave,BALTIMORE, MD 21234
$339,900
- 3 Beds
- 2 Baths
- 1,040 sq. ft.
- Single family
- Pending
Listed by:todd m rettkowski
Office:execuhome realty
MLS#:MDBC2134834
Source:BRIGHTMLS
Price summary
- Price:$339,900
- Price per sq. ft.:$326.83
About this home
Welcome to this well-maintained rancher nestled in the heart of Parkville, Maryland. From the moment you arrive, the fresh landscaping and newer architectural shingle roof (2022) make a lasting first impression. Relax and unwind on the inviting front porch before stepping into the spacious living room, where updated water and scratch-resistant luxury vinyl plank flooring and a large bay window fill the space with natural light.
Just beyond, the separate dining area features hardwood floors, a second bay window, and a ceiling fan, offering a perfect setting for gatherings. The adjacent kitchen is equipped with stainless steel appliances, including a gas range and a double-door refrigerator with water dispenser and ice maker. It also boasts painted cabinetry, new laminate countertops, mosaic tile backsplash, updated flooring, and space for a cozy breakfast table.
Three generously sized bedrooms, all with hardwood flooring and ceiling fans, share a full hall bath featuring a spa-like safe step tub. A side entrance off the kitchen provides easy access for unloading groceries, and a coat and linen closet add extra convenience.
The partially finished walk-out lower level offers great additional living space with two brand-new windows, a freshly updated half bath with new vanity and toilet, a full-size washer and dryer including a Whirlpool front loader, ample storage, and freshly painted walls sealed with DryLok. Step outside to a large, shaded, fully fenced yard—perfect for entertaining, gardening, or simply relaxing outdoors.
Additional updates and features include a 2019 HVAC system, 2019 tankless water heater, sump pump, four glass block basement windows, an extended driveway, and plenty of electrical outlets throughout the home.
Ideally located just off Joppa Road, this home is minutes from shopping, dining, and major commuter routes. With just a few cosmetic updates, this charming home offers tremendous potential. Homes in this location don’t last—check out the 3D virtual tour and schedule your exclusive showing today!
Contact an agent
Home facts
- Year built:1965
- Listing Id #:MDBC2134834
- Added:23 day(s) ago
- Updated:August 16, 2025 at 07:27 AM
Rooms and interior
- Bedrooms:3
- Total bathrooms:2
- Full bathrooms:1
- Half bathrooms:1
- Living area:1,040 sq. ft.
Heating and cooling
- Cooling:Ceiling Fan(s), Central A/C
- Heating:Forced Air, Natural Gas
Structure and exterior
- Roof:Architectural Shingle
- Year built:1965
- Building area:1,040 sq. ft.
- Lot area:0.16 Acres
Utilities
- Water:Public
- Sewer:Public Sewer
Finances and disclosures
- Price:$339,900
- Price per sq. ft.:$326.83
- Tax amount:$2,405 (2024)
New listings near 9608 9th Ave
- New
 $74,900Active3 beds 2 baths1,224 sq. ft.
$74,900Active3 beds 2 baths1,224 sq. ft.3800 Hayward Ave, BALTIMORE, MD 21215
MLS# MDBA2179984Listed by: POWERHOUSE REALTY, LLC. - Coming Soon
 $135,000Coming Soon2 beds 2 baths
$135,000Coming Soon2 beds 2 baths1103 Sargeant St, BALTIMORE, MD 21223
MLS# MDBA2179976Listed by: EXP REALTY, LLC - Coming Soon
 $335,000Coming Soon4 beds 1 baths
$335,000Coming Soon4 beds 1 baths617 North Bend, BALTIMORE, MD 21229
MLS# MDBC2137376Listed by: EPIQUE REALTY - New
 $283,000Active3 beds 4 baths912 sq. ft.
$283,000Active3 beds 4 baths912 sq. ft.315 Robinson St, BALTIMORE, MD 21224
MLS# MDBA2179666Listed by: UNITED REAL ESTATE EXECUTIVES - Coming Soon
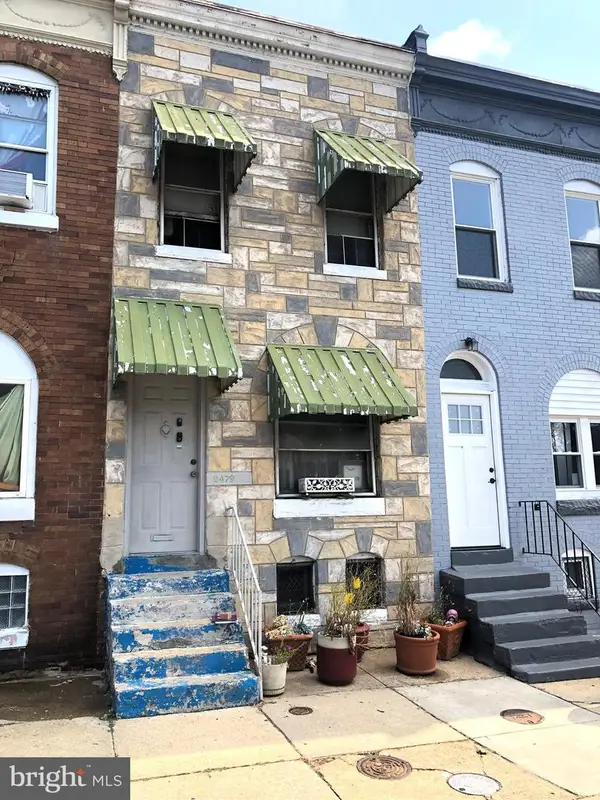 $85,000Coming Soon3 beds 2 baths
$85,000Coming Soon3 beds 2 baths2479 Druid Hill Ave, BALTIMORE, MD 21217
MLS# MDBA2179974Listed by: EXP REALTY, LLC - Coming Soon
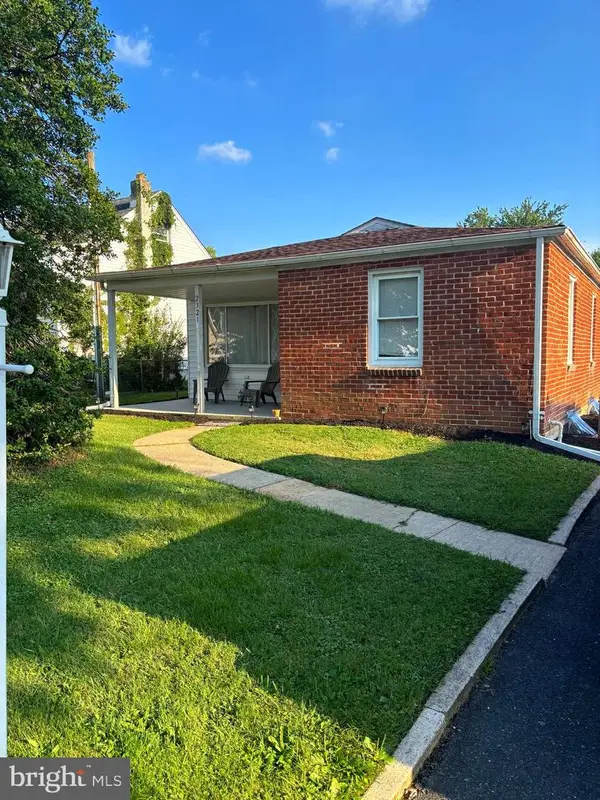 $297,900Coming Soon3 beds 1 baths
$297,900Coming Soon3 beds 1 baths2321 Ellen Ave, BALTIMORE, MD 21234
MLS# MDBC2137370Listed by: STEEN PROPERTIES - New
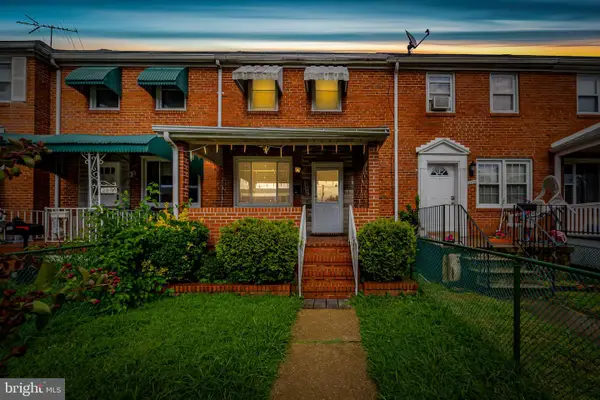 $160,000Active2 beds 2 baths1,121 sq. ft.
$160,000Active2 beds 2 baths1,121 sq. ft.2857 Plainfield Rd, BALTIMORE, MD 21222
MLS# MDBC2137372Listed by: KELLER WILLIAMS GATEWAY LLC - Coming Soon
 $210,000Coming Soon2 beds 2 baths
$210,000Coming Soon2 beds 2 baths43 Dendron Ct #33, BALTIMORE, MD 21234
MLS# MDBC2137102Listed by: CENTURY 21 ADVANCE REALTY - New
 $265,000Active4 beds 2 baths
$265,000Active4 beds 2 baths539 E 23rd St, BALTIMORE, MD 21218
MLS# MDBA2178106Listed by: THE AGENCY MARYLAND, LLC - New
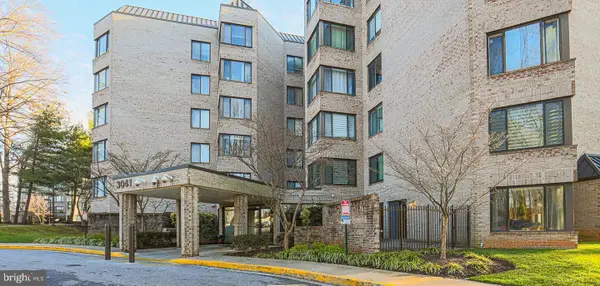 $249,900Active2 beds 2 baths1,667 sq. ft.
$249,900Active2 beds 2 baths1,667 sq. ft.3041 Fallstaff Rd #304d, BALTIMORE, MD 21209
MLS# MDBA2179946Listed by: BONDAR REALTY
