9729 Denrob Ct, Baltimore, MD 21234
Local realty services provided by:Better Homes and Gardens Real Estate Valley Partners
Listed by: aimee c o'neill
Office: o'neill enterprises realty
MLS#:MDBC2145868
Source:BRIGHTMLS
Price summary
- Price:$535,000
- Price per sq. ft.:$164.11
About this home
WOW! THIS HOME IS NEARLY NEW! Thoughtful Renovations in 2024/2025 include silestone & granite countertops in kitchen and baths; tile flooring in baths and walk-in showers; luxury laminate wood tone flooring; carpet in the bedrooms and basement family room; fresh paint on all walls and ceilings; recessed lighting; stainless steel kitchen appliances; custom shutter blinds; architectural shingle roof with new under layment; custom colored vinyl siding; tilt-clean vinyl windows; whole house fan; sump pump with battery backup; hardwired smoke detectors. All this and more in the Cloverfield Manor Community in Parkville/Carney. No HOA! Second Level Primary bedroom ensuite includes a private bath, walk-in closet, and nook area with water lines for vanity sink or laundry. Lower Level family room with built-in cabinets, half bath, office/storage room, and laundry room. Easy to show and sell, today! See detailed brochure and Seller disclosures in the MLS documents.
Contact an agent
Home facts
- Year built:1987
- Listing ID #:MDBC2145868
- Added:89 day(s) ago
- Updated:February 11, 2026 at 02:38 PM
Rooms and interior
- Bedrooms:4
- Total bathrooms:4
- Full bathrooms:2
- Half bathrooms:2
- Living area:3,260 sq. ft.
Heating and cooling
- Cooling:Central A/C
- Heating:Electric, Forced Air
Structure and exterior
- Roof:Composite, Shingle
- Year built:1987
- Building area:3,260 sq. ft.
- Lot area:0.17 Acres
Schools
- High school:PARKVILLE
- Middle school:PINE GROVE
- Elementary school:SEVEN OAKS
Utilities
- Water:Public
- Sewer:Public Sewer
Finances and disclosures
- Price:$535,000
- Price per sq. ft.:$164.11
- Tax amount:$4,802 (2025)
New listings near 9729 Denrob Ct
- Coming Soon
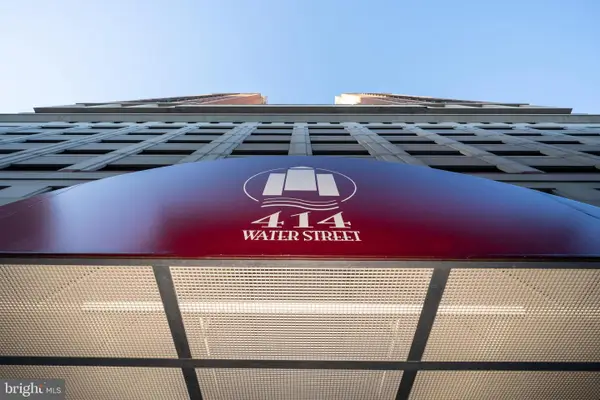 $199,000Coming Soon2 beds 2 baths
$199,000Coming Soon2 beds 2 baths414 Water St #1315, BALTIMORE, MD 21202
MLS# MDBA2197128Listed by: CORNER HOUSE REALTY - New
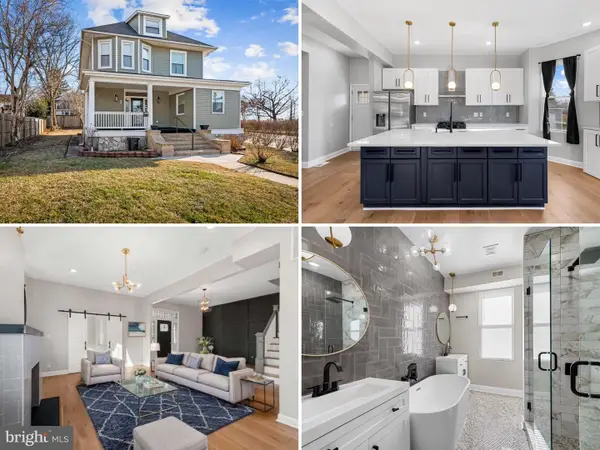 $625,000Active6 beds 5 baths3,380 sq. ft.
$625,000Active6 beds 5 baths3,380 sq. ft.5503 Stuart Ave, BALTIMORE, MD 21215
MLS# MDBA2199346Listed by: RE/MAX ADVANTAGE REALTY - New
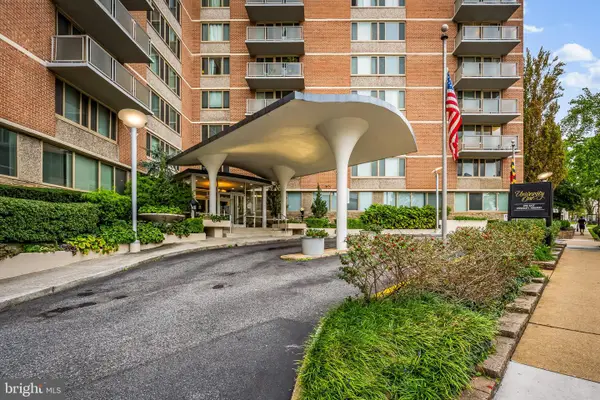 $130,000Active2 beds 1 baths916 sq. ft.
$130,000Active2 beds 1 baths916 sq. ft.1 E University Pkwy E #1303, BALTIMORE, MD 21218
MLS# MDBA2199712Listed by: LONG & FOSTER REAL ESTATE, INC - Coming Soon
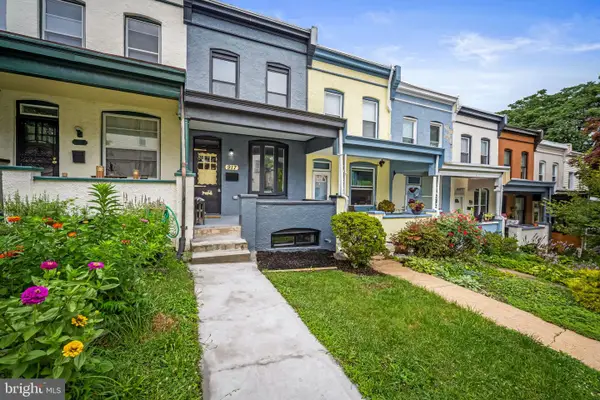 $439,999Coming Soon4 beds 4 baths
$439,999Coming Soon4 beds 4 baths917 W 33rd St, BALTIMORE, MD 21211
MLS# MDBA2199896Listed by: RE/MAX ADVANTAGE REALTY - Coming SoonOpen Sat, 12 to 1pm
 $400,000Coming Soon3 beds 4 baths
$400,000Coming Soon3 beds 4 baths507 S East Ave, BALTIMORE, MD 21224
MLS# MDBA2200138Listed by: AB & CO REALTORS, INC. - New
 $99,900Active3 beds 2 baths1,280 sq. ft.
$99,900Active3 beds 2 baths1,280 sq. ft.1809 E 32nd St, BALTIMORE, MD 21218
MLS# MDBA2202550Listed by: CUMMINGS & CO. REALTORS - Coming Soon
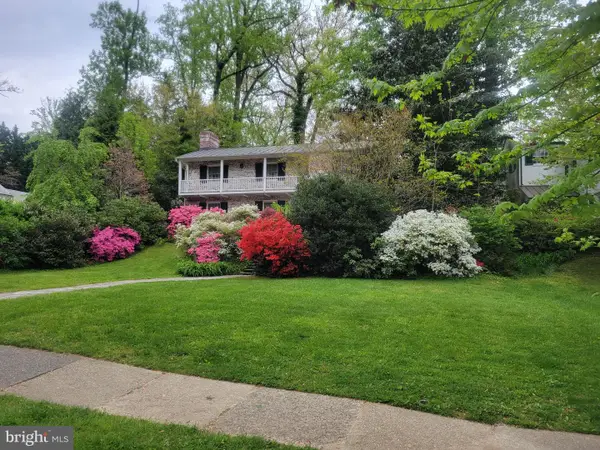 $690,000Coming Soon3 beds 4 baths
$690,000Coming Soon3 beds 4 baths5211 Springlake Way, BALTIMORE, MD 21212
MLS# MDBA2202910Listed by: COLDWELL BANKER REALTY - New
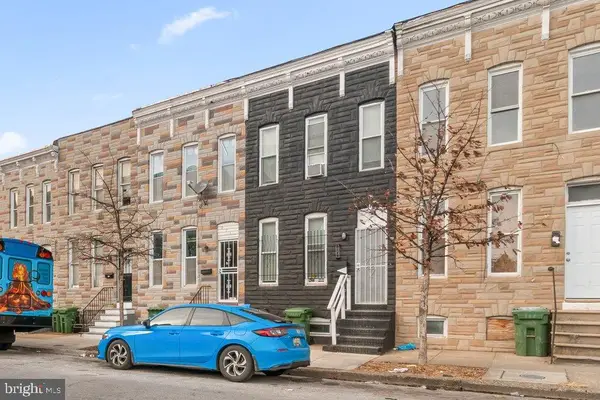 $139,999Active3 beds 2 baths1,210 sq. ft.
$139,999Active3 beds 2 baths1,210 sq. ft.2108 Ashton St, BALTIMORE, MD 21223
MLS# MDBA2202986Listed by: EXECUHOME REALTY - New
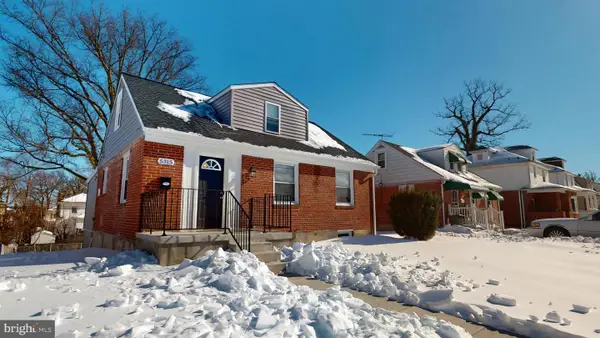 $374,900Active4 beds 3 baths1,952 sq. ft.
$374,900Active4 beds 3 baths1,952 sq. ft.5315 Midwood Ave, BALTIMORE, MD 21212
MLS# MDBA2203036Listed by: MARYLAND REALTY COMPANY - Coming SoonOpen Sat, 12 to 2pm
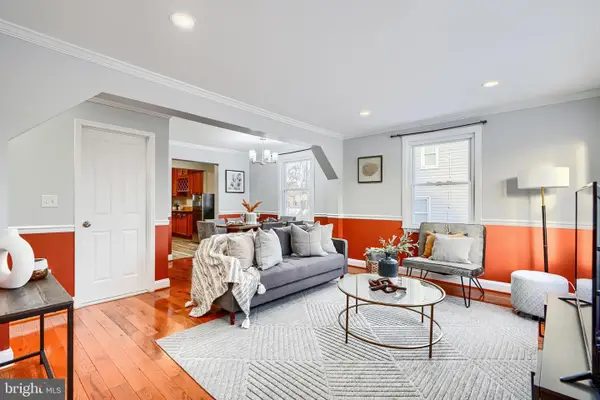 $299,900Coming Soon4 beds 4 baths
$299,900Coming Soon4 beds 4 baths5414 Radecke Ave, BALTIMORE, MD 21206
MLS# MDBA2203046Listed by: REALTY ONE GROUP UNIVERSAL

