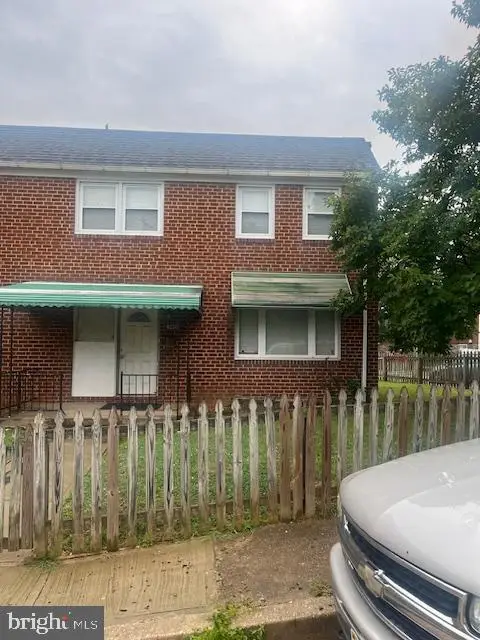Park Ave, Baltimore, MD 21217
Local realty services provided by:Better Homes and Gardens Real Estate Maturo
Listed by: tineshia r. johnson
Office: nvr, inc.
MLS#:MDBA2159166
Source:BRIGHTMLS
Price summary
- Price:$375,990
- Price per sq. ft.:$234.99
- Monthly HOA dues:$404
About this home
" ASK ABOUT CURRENT INCENTIVES and GENEROUS FLEX CLOSING COST ASSISTANCE"
Never has convenient townhome living felt as luxurious as it does in the Clarendon; and with so many customizing options, it’s sure to fit your needs. On the lower level, you'll enjoy a bedroom with a full bath and walk-in closet along with a 1-car garage. On the main level, you’ll find yourself in a welcoming and light-filled open floorplan, more spacious than you thought possible in a townhome. A gourmet kitchen creates a sense of warmth and unity, while the dining room gives a perfect place for entertaining. A huge family room can be furnished in the way that suits you best; while a large coat closet and powder room are tucked away but convenient for guests. Don’t forget about the deck and enjoy outdoor living with your home.
Upstairs the feeling of space continues with a large hall foyer. The Primary bedroom is an oasis and features a large shower, dual vanity, and gigantic walk-in closet. A second bedroom also features its own en-suite bath. Options vary by community, so you can be sure to have the home that’s right for you!
Please note : Some homesites may be subject to a homesite premium and End of group(EOG) homes are subject to a premium. All Photos are representative only. The Clarendon is an Incredible Home!
Contact an agent
Home facts
- Year built:2025
- Listing ID #:MDBA2159166
- Added:249 day(s) ago
- Updated:November 15, 2025 at 09:06 AM
Rooms and interior
- Bedrooms:3
- Total bathrooms:4
- Full bathrooms:3
- Half bathrooms:1
- Living area:1,600 sq. ft.
Heating and cooling
- Cooling:Central A/C
- Heating:Electric, Forced Air
Structure and exterior
- Roof:Architectural Shingle
- Year built:2025
- Building area:1,600 sq. ft.
- Lot area:0.02 Acres
Utilities
- Water:Public
- Sewer:Public Sewer
Finances and disclosures
- Price:$375,990
- Price per sq. ft.:$234.99
New listings near Park Ave
- Coming Soon
 $179,000Coming Soon3 beds 2 baths
$179,000Coming Soon3 beds 2 baths1605 Carswell St, BALTIMORE, MD 21218
MLS# MDBA2191964Listed by: REALTY PLUS ASSOCIATES - Coming Soon
 $240,000Coming Soon2 beds 2 baths
$240,000Coming Soon2 beds 2 baths4306 Newport Ave, BALTIMORE, MD 21211
MLS# MDBA2191568Listed by: COMPASS - New
 $219,900Active4 beds -- baths1,460 sq. ft.
$219,900Active4 beds -- baths1,460 sq. ft.305 Elrino St, BALTIMORE, MD 21224
MLS# MDBA2192260Listed by: EXP REALTY, LLC. - New
 $219,900Active3 beds 2 baths1,460 sq. ft.
$219,900Active3 beds 2 baths1,460 sq. ft.305 Elrino St, BALTIMORE, MD 21224
MLS# MDBA2192264Listed by: EXP REALTY, LLC. - Open Sat, 1:30 to 3pmNew
 $199,000Active4 beds 1 baths2,380 sq. ft.
$199,000Active4 beds 1 baths2,380 sq. ft.3419 Alto Rd, BALTIMORE, MD 21216
MLS# MDBA2192246Listed by: REALTY ONE GROUP EXCELLENCE - New
 $249,900Active3 beds 3 baths1,677 sq. ft.
$249,900Active3 beds 3 baths1,677 sq. ft.602 Denison St, BALTIMORE, MD 21229
MLS# MDBA2192100Listed by: ADCORE REALTY - New
 $505,000Active3 beds 3 baths1,653 sq. ft.
$505,000Active3 beds 3 baths1,653 sq. ft.1910 Clifden Rd, BALTIMORE, MD 21228
MLS# MDBC2146172Listed by: HYATT & COMPANY REAL ESTATE, LLC - Open Sat, 12 to 1:30pmNew
 $295,000Active4 beds 2 baths1,120 sq. ft.
$295,000Active4 beds 2 baths1,120 sq. ft.1427 Homestead St, BALTIMORE, MD 21218
MLS# MDBA2190598Listed by: BERKSHIRE HATHAWAY HOMESERVICES PENFED REALTY - New
 $45,000Active2 beds 2 baths1,225 sq. ft.
$45,000Active2 beds 2 baths1,225 sq. ft.3737 Clarks Ln #205, BALTIMORE, MD 21215
MLS# MDBA2192006Listed by: REALTY ADVANTAGE OF MARYLAND LLC  $155,000Pending3 beds 1 baths1,200 sq. ft.
$155,000Pending3 beds 1 baths1,200 sq. ft.3401 Teresa Ct, BALTIMORE, MD 21213
MLS# MDBA2185850Listed by: SAMSON PROPERTIES
