1026 Prospect Mill Rd, Bel Air, MD 21015
Local realty services provided by:Better Homes and Gardens Real Estate Cassidon Realty
1026 Prospect Mill Rd,Bel Air, MD 21015
$389,999
- 3 Beds
- 2 Baths
- 1,480 sq. ft.
- Single family
- Active
Listed by: theresa l reilly
Office: cummings & co realtors
MLS#:MDHR2048332
Source:BRIGHTMLS
Price summary
- Price:$389,999
- Price per sq. ft.:$263.51
About this home
**This beautiful home is back to active as previous buyer was unable to sell their home** 1026 Prospect Mill Road is a remarkable ranch home at a fabulous price, located in ultra-convenient Bel Air, yet just removed from all the hustle & bustle! Still close to commuting, schools & shopping, this home has the country vibe but keeps you close to what you love! With 3 nice sized bedrooms & 2 full baths, the home meets all your needs. The open concept main level is conducive to entertaining or just enjoying the space. The finished lower level is multi-functional and can be a rec room, perfect for the big game, play room for kids, movie room, home gym or office space. And the back yard...WOW! Fully fenced, this space is perfect for outdoor sports, parties, RV storage, boat storage, gardening or hobby farm activities! The owners have lovingly maintained & updated this home with pride of ownership shining through at every turn. Updates within the last 6 years include: open concept main level w/ LVL beam installed, 30 year architectural roof, HVAC, septic system, water filtration system, kitchen counters & SS appliances, bathroom remodels, all new interior & exterior front door, complete basement waterproofing (w/ warranty), fence & driveway. Decorated and updated in a neutral color palette with a country chic flare, there is nothing for you to do but move in & enjoy the life you deserve:)
Contact an agent
Home facts
- Year built:1961
- Listing ID #:MDHR2048332
- Added:51 day(s) ago
- Updated:December 19, 2025 at 02:46 PM
Rooms and interior
- Bedrooms:3
- Total bathrooms:2
- Full bathrooms:2
- Living area:1,480 sq. ft.
Heating and cooling
- Cooling:Central A/C
- Heating:Baseboard - Hot Water, Oil
Structure and exterior
- Roof:Architectural Shingle
- Year built:1961
- Building area:1,480 sq. ft.
- Lot area:0.47 Acres
Utilities
- Water:Well
- Sewer:Grinder Pump, On Site Septic
Finances and disclosures
- Price:$389,999
- Price per sq. ft.:$263.51
- Tax amount:$2,349 (2025)
New listings near 1026 Prospect Mill Rd
- Coming Soon
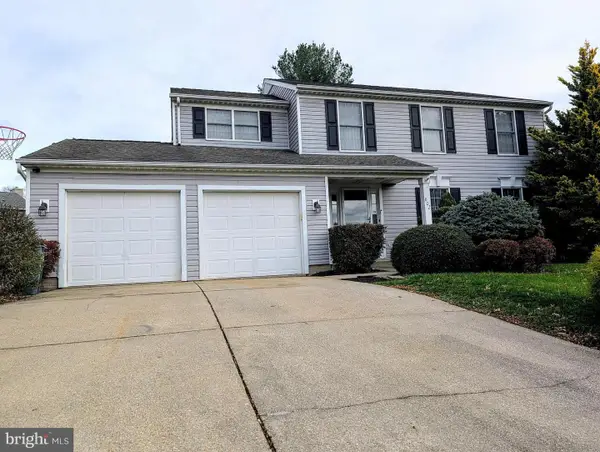 $574,990Coming Soon4 beds 4 baths
$574,990Coming Soon4 beds 4 baths802 Trout Dale Ter, BEL AIR, MD 21014
MLS# MDHR2050280Listed by: COLDWELL BANKER REALTY - Open Sat, 12 to 4pmNew
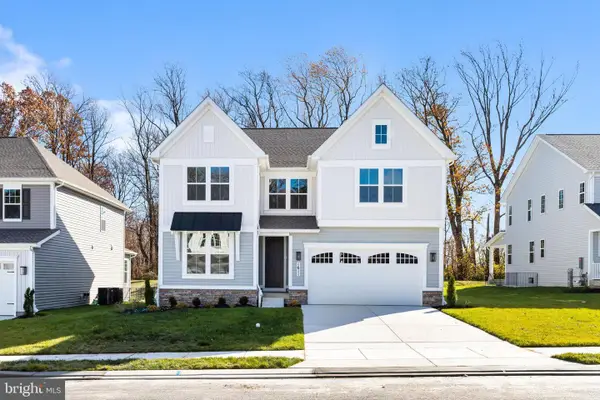 $799,999Active5 beds 5 baths3,974 sq. ft.
$799,999Active5 beds 5 baths3,974 sq. ft.1611 Shady Tree Ct, BEL AIR, MD 21015
MLS# MDHR2050242Listed by: LPT REALTY, LLC - Coming Soon
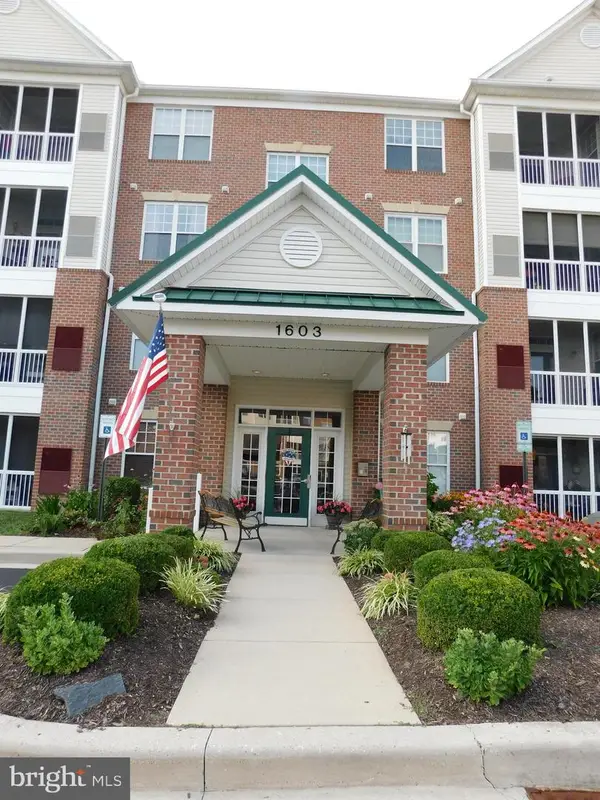 $321,500Coming Soon2 beds 2 baths
$321,500Coming Soon2 beds 2 baths1603 Martha Ct #101, BEL AIR, MD 21015
MLS# MDHR2050168Listed by: O'NEILL ENTERPRISES REALTY - Coming Soon
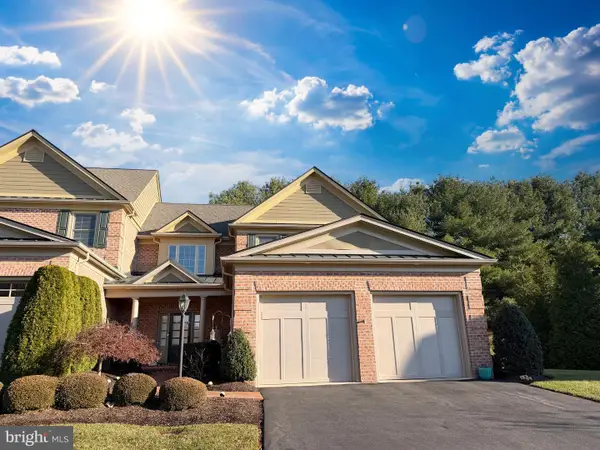 $890,000Coming Soon3 beds 3 baths
$890,000Coming Soon3 beds 3 baths1592 Dunkeld Way, BEL AIR, MD 21015
MLS# MDHR2050220Listed by: GARCEAU REALTY - New
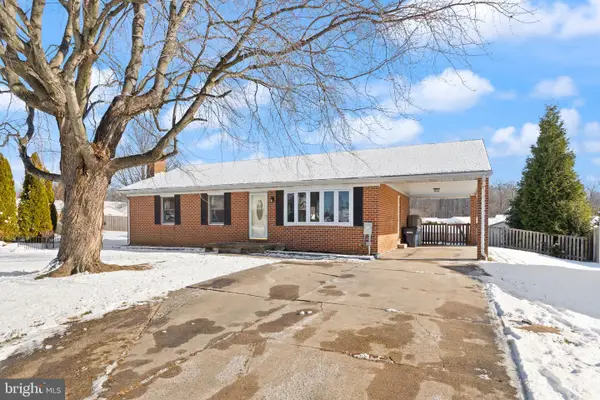 $420,000Active3 beds 2 baths2,276 sq. ft.
$420,000Active3 beds 2 baths2,276 sq. ft.1711 Allen Ct, BEL AIR, MD 21015
MLS# MDHR2050236Listed by: BLACK DOG REALTY, LLC - Coming Soon
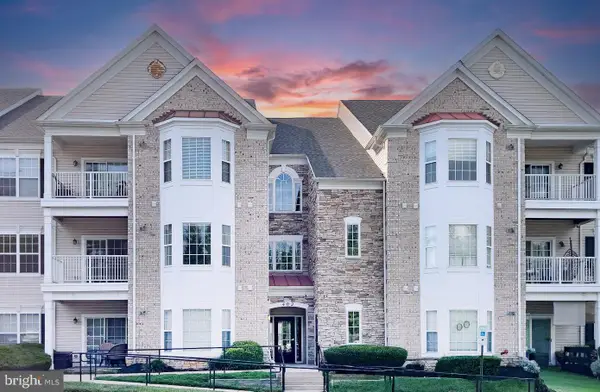 $250,000Coming Soon2 beds 2 baths
$250,000Coming Soon2 beds 2 baths402-h Harrison Ct #8, BEL AIR, MD 21014
MLS# MDHR2050066Listed by: GARCEAU REALTY - New
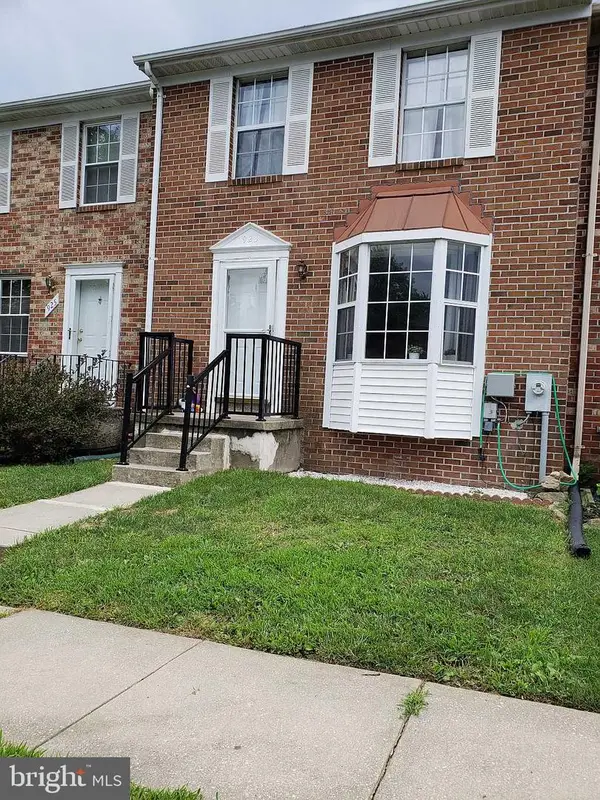 $235,900Active3 beds 1 baths1,390 sq. ft.
$235,900Active3 beds 1 baths1,390 sq. ft.923 Pentwood Ct, BEL AIR, MD 21014
MLS# MDHR2050160Listed by: CHESAPEAKE BAY REALTY,INC - Coming Soon
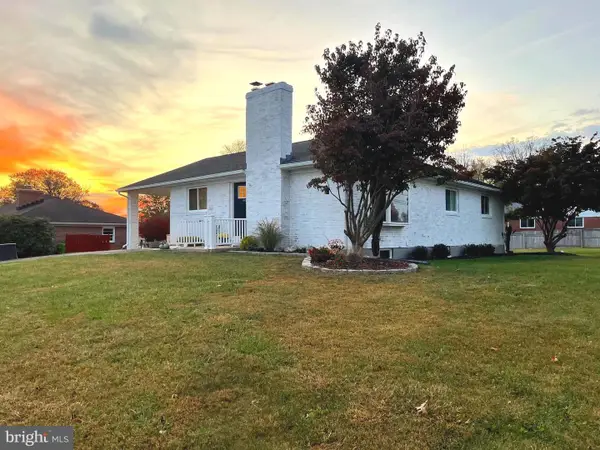 $480,000Coming Soon3 beds 2 baths
$480,000Coming Soon3 beds 2 baths1522 Southview Rd, BEL AIR, MD 21015
MLS# MDHR2050184Listed by: CUMMINGS & CO REALTORS - Coming Soon
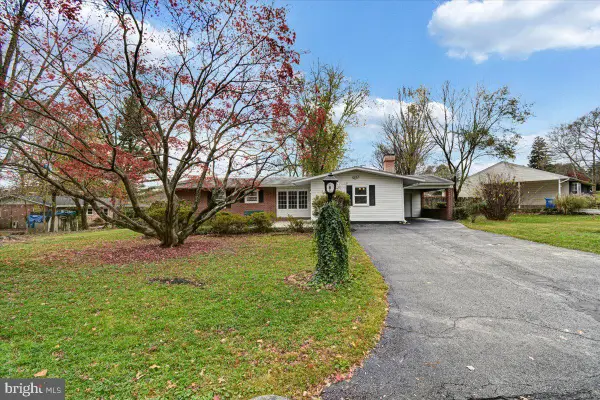 $330,000Coming Soon3 beds 2 baths
$330,000Coming Soon3 beds 2 baths103 Chatham Rd, BEL AIR, MD 21014
MLS# MDHR2050086Listed by: STREETT HOPKINS REAL ESTATE, LLC 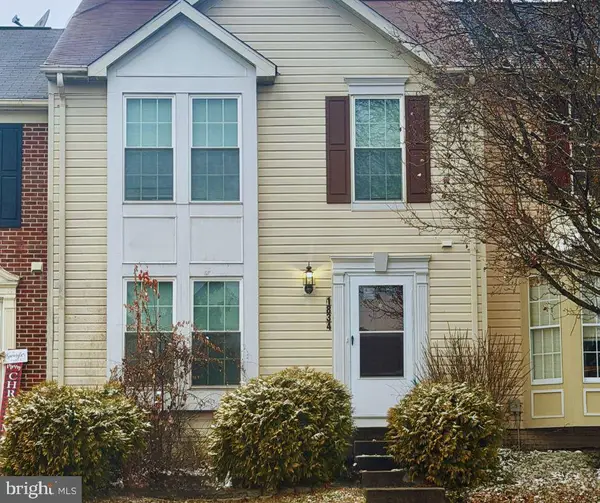 $200,000Pending3 beds 3 baths1,280 sq. ft.
$200,000Pending3 beds 3 baths1,280 sq. ft.1834 Wye Mills Ln, BEL AIR, MD 21015
MLS# MDHR2049762Listed by: AMERICAN PREMIER REALTY, LLC
