1103 Timberlea Dr, BEL AIR, MD 21014
Local realty services provided by:Better Homes and Gardens Real Estate Valley Partners
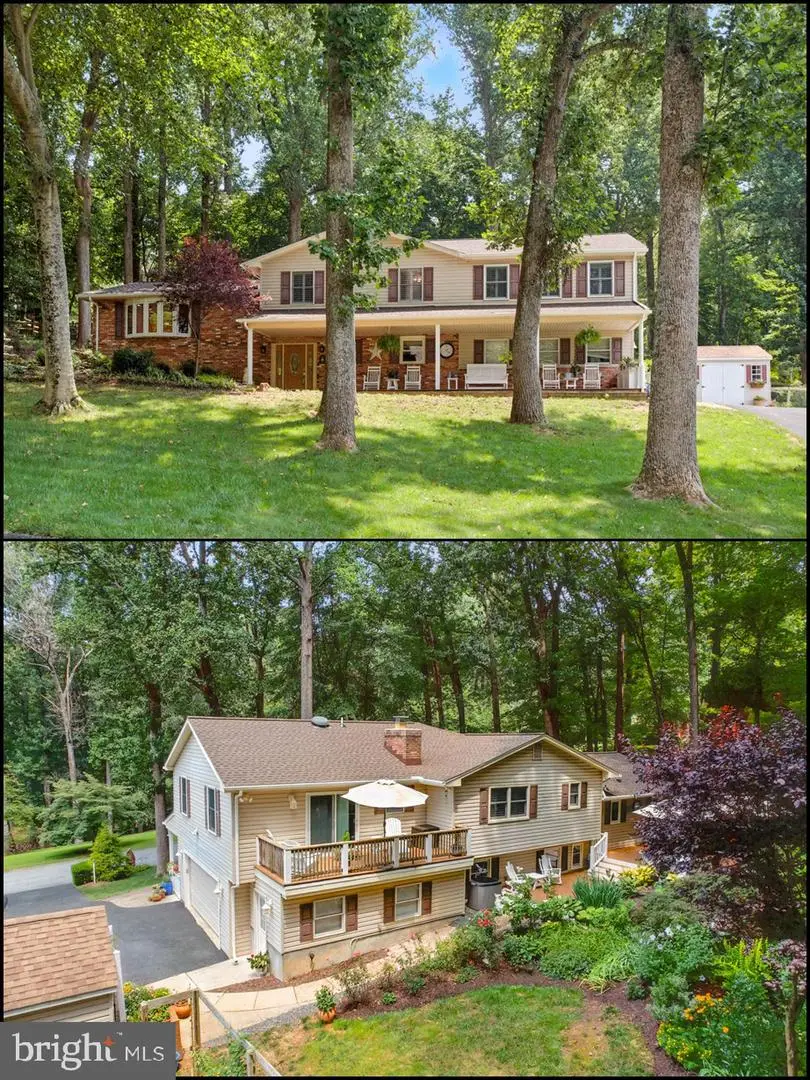
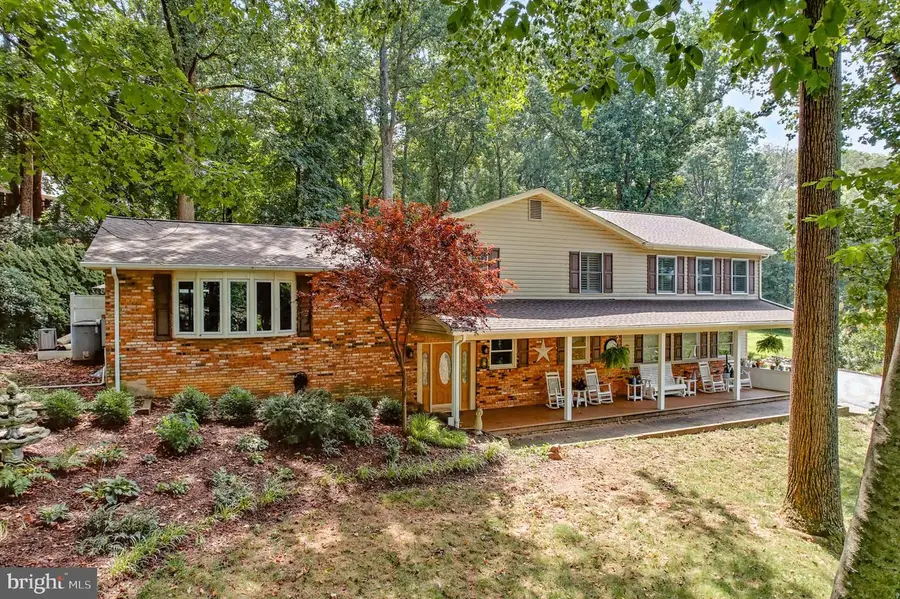
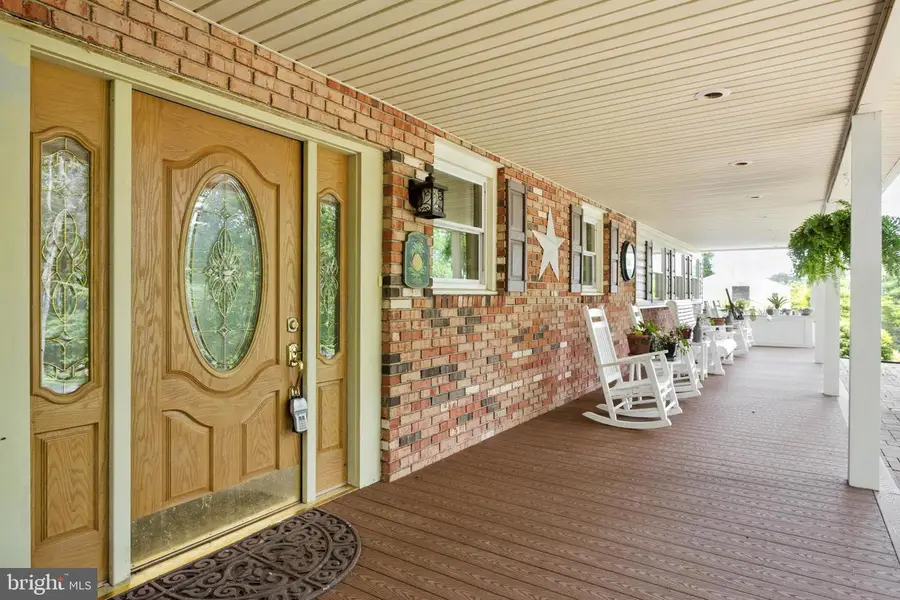
1103 Timberlea Dr,BEL AIR, MD 21014
$625,000
- 4 Beds
- 4 Baths
- 3,732 sq. ft.
- Single family
- Pending
Listed by:ryan westerlund
Office:samson properties
MLS#:MDHR2045328
Source:BRIGHTMLS
Price summary
- Price:$625,000
- Price per sq. ft.:$167.47
About this home
Welcome to this beautifully maintained home featuring a new roof, four spacious bedrooms and three and a half bathrooms. Upon entry, you're greeted by a bright and welcoming foyer that opens up to a cozy family room with plush new carpeting, an ideal space for relaxing or entertaining guests.
The main level showcases a generously sized kitchen, perfect for culinary enthusiasts, connected to a comfortable dining area and a versatile living room, ideal for gatherings and relaxation. From the dining space, step out into a stunning landscaped backyard, complete with a patio, a relaxing koi pond with waterfall, firepit, and vibrant garden beds, an ideal retreat for outdoor enjoyment.
On the upper level, discover two elegant primary suites, one offering exclusive access to a deck overlooking the serene yard. Two additional bedrooms provide ample space for guests, remote work, or hobbies. The new carpet in select rooms and hardwood floors throughout enhance the home's style and warmth.
The lower level features a finished bonus room, perfect for creative projects, workouts, or a media lounge. Filled with thoughtful updates and a versatile floor plan, this home is ready for you to make it your own. Ideally located near major highways, shopping, dining, and parks, this property perfectly balances comfort, spaciousness, and stunning outdoor living.
Contact an agent
Home facts
- Year built:1971
- Listing Id #:MDHR2045328
- Added:31 day(s) ago
- Updated:August 15, 2025 at 07:30 AM
Rooms and interior
- Bedrooms:4
- Total bathrooms:4
- Full bathrooms:3
- Half bathrooms:1
- Living area:3,732 sq. ft.
Heating and cooling
- Cooling:Ceiling Fan(s), Central A/C, Zoned
- Heating:Electric, Forced Air, Heat Pump(s), Zoned
Structure and exterior
- Roof:Composite
- Year built:1971
- Building area:3,732 sq. ft.
- Lot area:0.61 Acres
Utilities
- Water:Well
- Sewer:Septic Exists
Finances and disclosures
- Price:$625,000
- Price per sq. ft.:$167.47
- Tax amount:$5,464 (2025)
New listings near 1103 Timberlea Dr
- Coming Soon
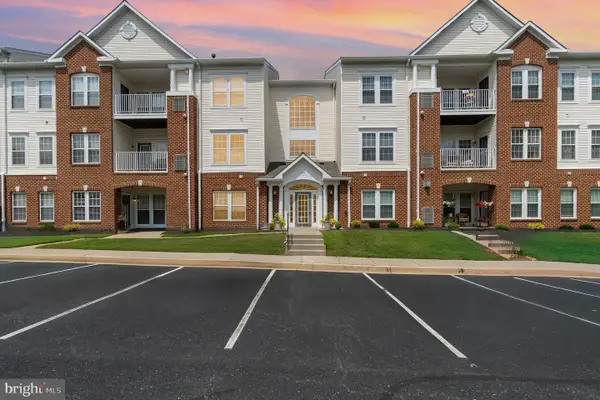 $260,000Coming Soon2 beds 2 baths
$260,000Coming Soon2 beds 2 baths1120-b Spalding Dr #14, BEL AIR, MD 21014
MLS# MDHR2046298Listed by: AMERICAN PREMIER REALTY, LLC - Coming Soon
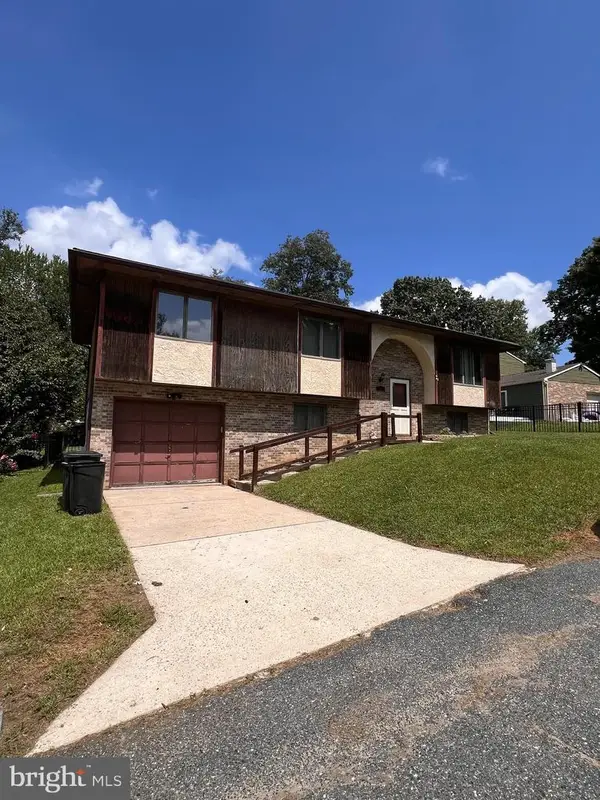 $350,000Coming Soon3 beds 2 baths
$350,000Coming Soon3 beds 2 baths4 Dewberry Way, BEL AIR, MD 21014
MLS# MDHR2046368Listed by: AMERICAN PREMIER REALTY, LLC - New
 $395,000Active2 beds 1 baths916 sq. ft.
$395,000Active2 beds 1 baths916 sq. ft.129 Wallace St, BEL AIR, MD 21014
MLS# MDHR2046406Listed by: O'NEILL ENTERPRISES REALTY - New
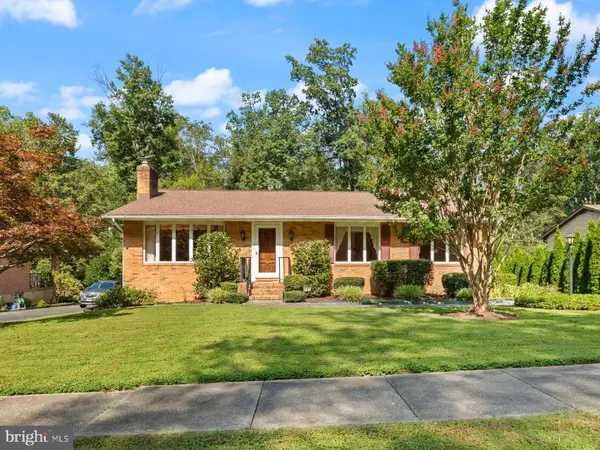 $450,000Active3 beds 3 baths1,564 sq. ft.
$450,000Active3 beds 3 baths1,564 sq. ft.702 Ponderosa Dr, BEL AIR, MD 21014
MLS# MDHR2046034Listed by: AMERICAN PREMIER REALTY, LLC - Coming Soon
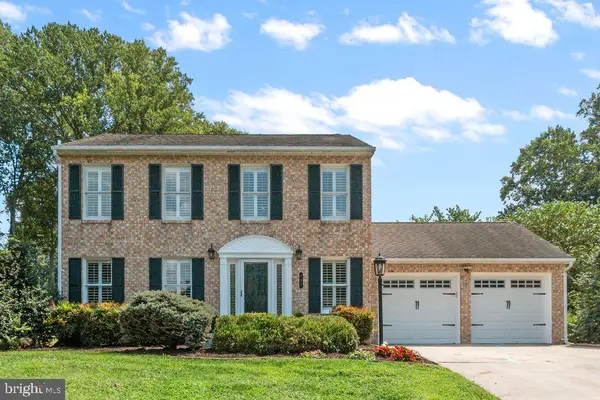 $535,000Coming Soon4 beds 3 baths
$535,000Coming Soon4 beds 3 baths727 Grady Ln, BEL AIR, MD 21014
MLS# MDHR2046264Listed by: BERKSHIRE HATHAWAY HOMESERVICES PENFED REALTY - Coming Soon
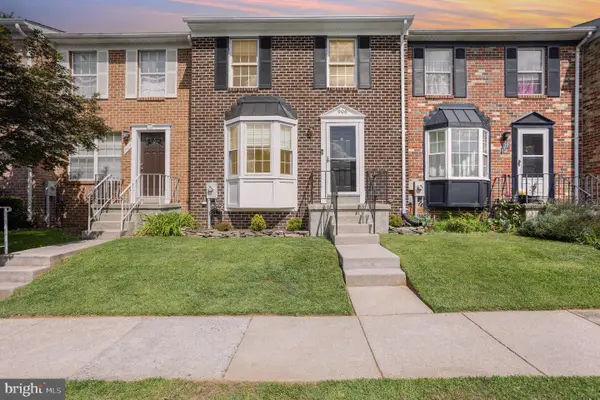 $314,700Coming Soon4 beds 2 baths
$314,700Coming Soon4 beds 2 baths906 Richwood Rd, BEL AIR, MD 21014
MLS# MDHR2046334Listed by: EQUITY MID ATLANTIC REAL ESTATE LLC 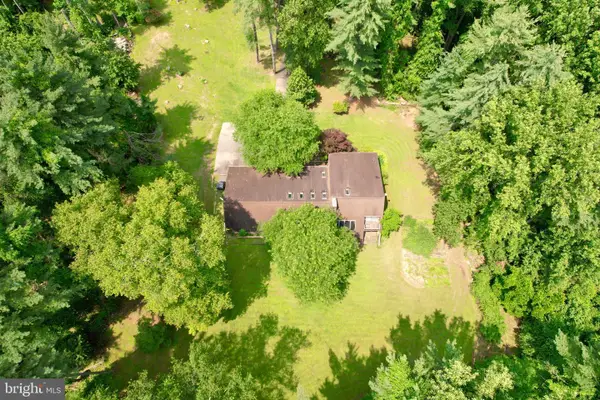 $899,333Active11.65 Acres
$899,333Active11.65 Acres603 E Wheel Rd #(11.65 Acres), BEL AIR, MD 21015
MLS# MDHR2045918Listed by: WEICHERT, REALTORS - DIANA REALTY- Coming Soon
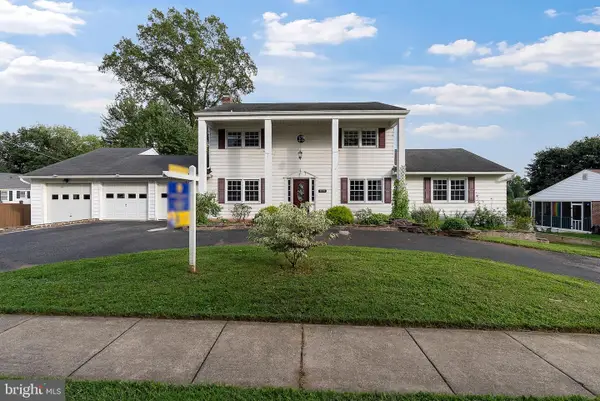 $585,000Coming Soon4 beds 3 baths
$585,000Coming Soon4 beds 3 baths219 Hall St, BEL AIR, MD 21014
MLS# MDHR2046230Listed by: CUMMINGS & CO REALTORS - Coming Soon
 $474,900Coming Soon3 beds 4 baths
$474,900Coming Soon3 beds 4 baths900 Creek Park Rd, BEL AIR, MD 21014
MLS# MDHR2046320Listed by: LONG & FOSTER REAL ESTATE, INC. - New
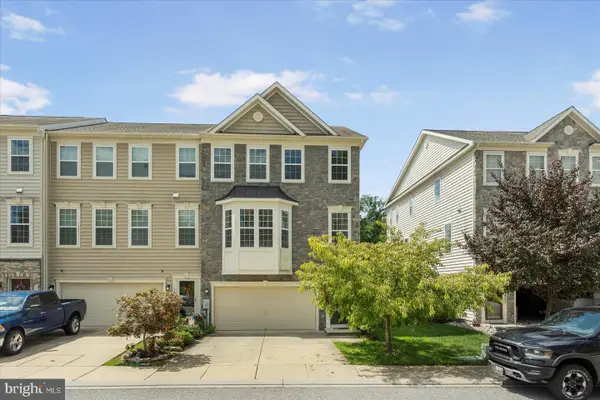 $534,900Active4 beds 4 baths3,016 sq. ft.
$534,900Active4 beds 4 baths3,016 sq. ft.1659 Livingston Dr, BEL AIR, MD 21015
MLS# MDHR2046322Listed by: MARYLAND REALTY COMPANY
