1106 Macbeth Ct, BEL AIR, MD 21015
Local realty services provided by:Better Homes and Gardens Real Estate GSA Realty
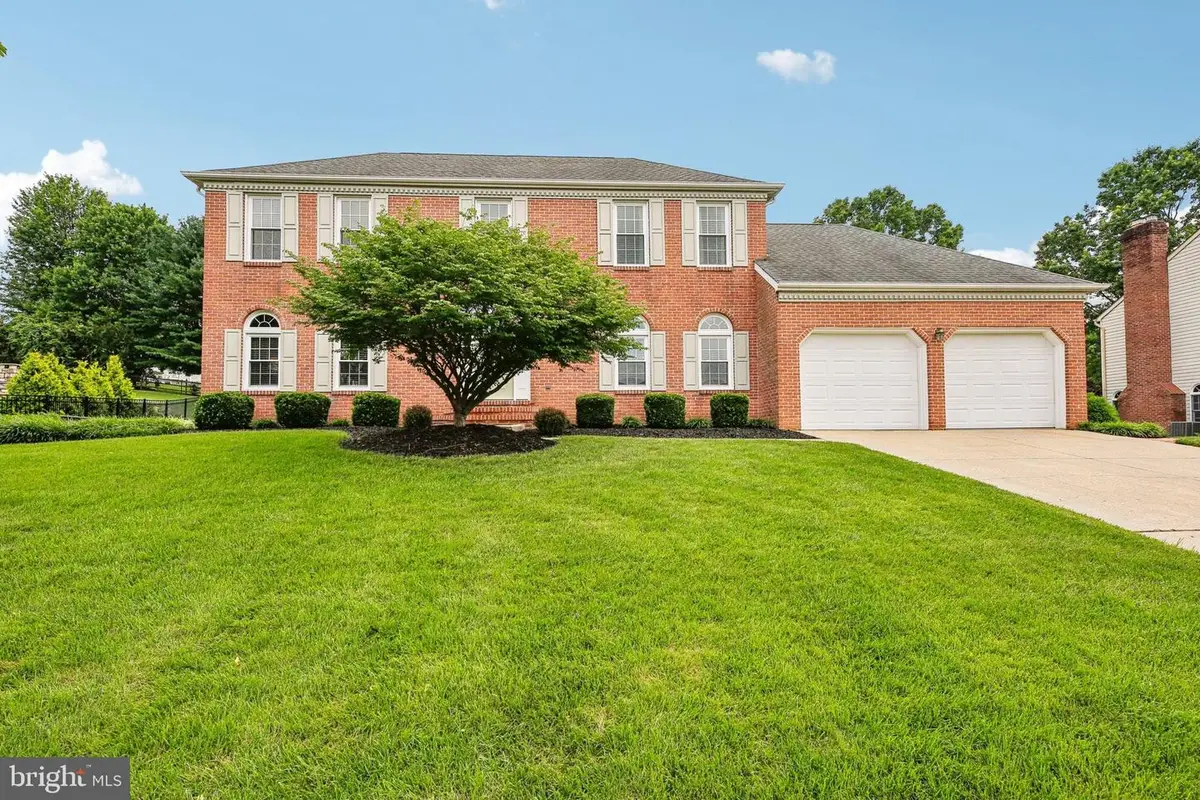
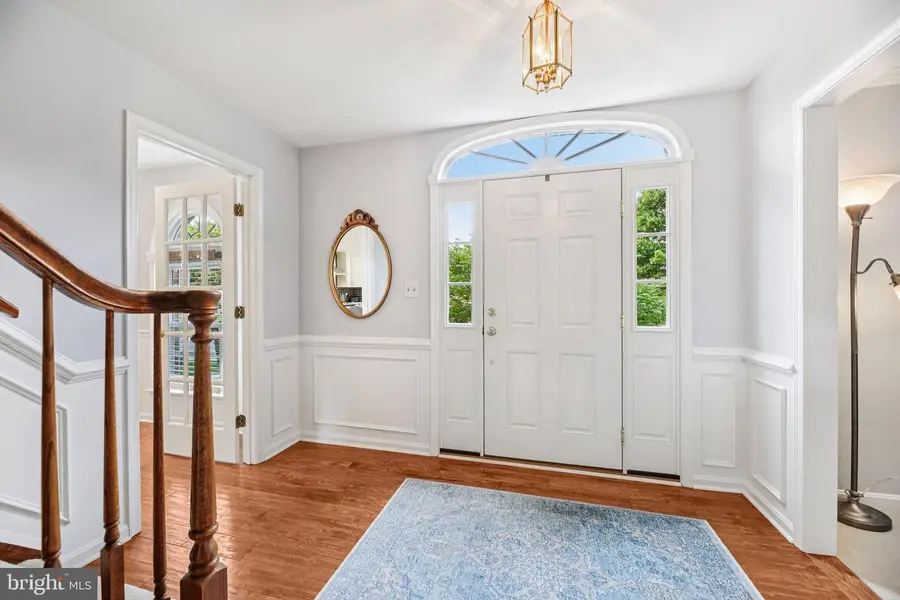
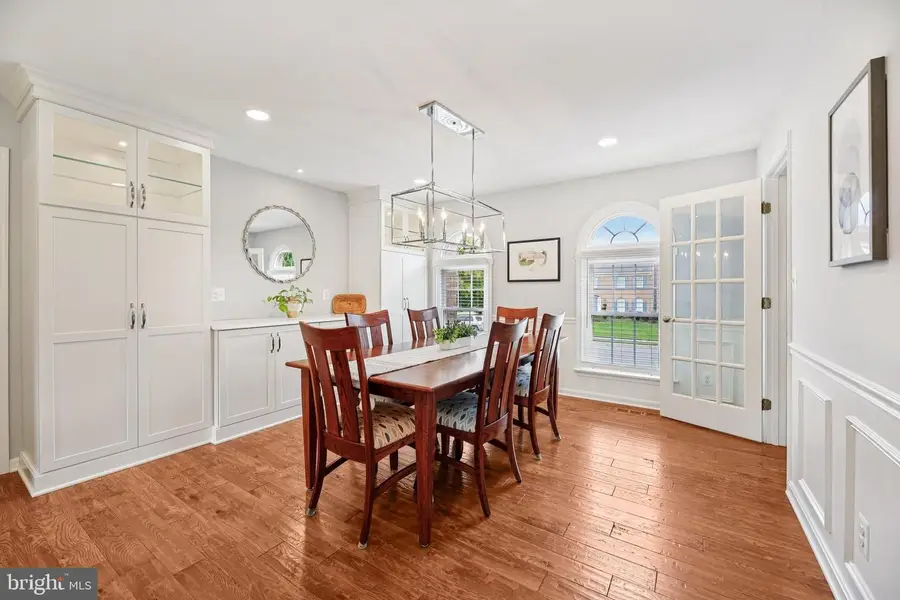
Listed by:anne perrone
Office:berkshire hathaway homeservices homesale realty
MLS#:MDHR2044964
Source:BRIGHTMLS
Price summary
- Price:$695,000
- Price per sq. ft.:$224.77
- Monthly HOA dues:$20
About this home
Welcome to this beautifully maintained and updated home in Tudor Manor! Entering the home you are greeted by hand-scraped hardwood floors flowing from the foyer into the hallway and recently expanded kitchen, dining area and breakfast room. This beautifully designed space will wow you! The dining area offers a wall of built in cabinetry to include storage tower, glass front lighted cabinets and quartz countertops. Flowing into the kitchen is the large island with stunning pendant lights, under the counter microwave and an abundance of cabinetry with pullouts and seating. Stainless steel appliances, attractive tile backsplash, and recessed lighting will make this expanded kitchen the perfect gathering spot! Beyond the kitchen is the family room offering wet bar, a masonry fireplace and French door to the patio allowing easy access for outdoor dining. Conveniently located off the kitchen is a main level powder room, laundry room and access to the oversized 2 car garage. A spacious living room completes the main level of this center hall colonial.
The hardwood staircase with runner accesses the upper level. The primary suite with walk-in closet, ceiling fan and stunning primary bath is sure to please. The spa-like bathroom boasts heated tile flooring, dual vanity with smart mirrors and an oversized tile shower with glass doors & seat. There are 3 additional, generously sized bedrooms on this level as well as a double door hall linen closet and full hall bath with ceramic tile tub/shower combination.
Additional living space in the lower level! Recreation room with recessed lighting. Flex space--Home gym, office, craft room, or bedroom 5 all with new carpet. Also, a full bathroom with tub/shower combination are on this level. Storage room with bilco doors provides access to the backyard.
Fabulous backyard! Paver patio with built in planters and walkway. Arbor with swing. Expansive open space with rear tree line for privacy. Beautifully landscaped .62 acre lot provides an abundance of space for all your outdoor activities!
You will not want to miss this brick front home on a cul de sac in the sought after neighborhood of Tudor Manor known for its spacious, well-appointed properties with ample distance between neighbors. Sheds are not allowed in the community.
Contact an agent
Home facts
- Year built:1990
- Listing Id #:MDHR2044964
- Added:35 day(s) ago
- Updated:August 15, 2025 at 07:30 AM
Rooms and interior
- Bedrooms:4
- Total bathrooms:4
- Full bathrooms:3
- Half bathrooms:1
- Living area:3,092 sq. ft.
Heating and cooling
- Cooling:Ceiling Fan(s), Central A/C
- Heating:Electric, Heat Pump(s)
Structure and exterior
- Roof:Architectural Shingle
- Year built:1990
- Building area:3,092 sq. ft.
- Lot area:0.62 Acres
Utilities
- Water:Public
- Sewer:Public Sewer
Finances and disclosures
- Price:$695,000
- Price per sq. ft.:$224.77
- Tax amount:$4,973 (2024)
New listings near 1106 Macbeth Ct
- Coming Soon
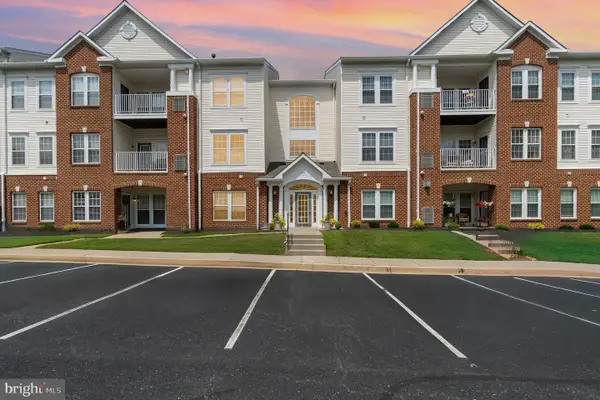 $260,000Coming Soon2 beds 2 baths
$260,000Coming Soon2 beds 2 baths1120-b Spalding Dr #14, BEL AIR, MD 21014
MLS# MDHR2046298Listed by: AMERICAN PREMIER REALTY, LLC - Coming Soon
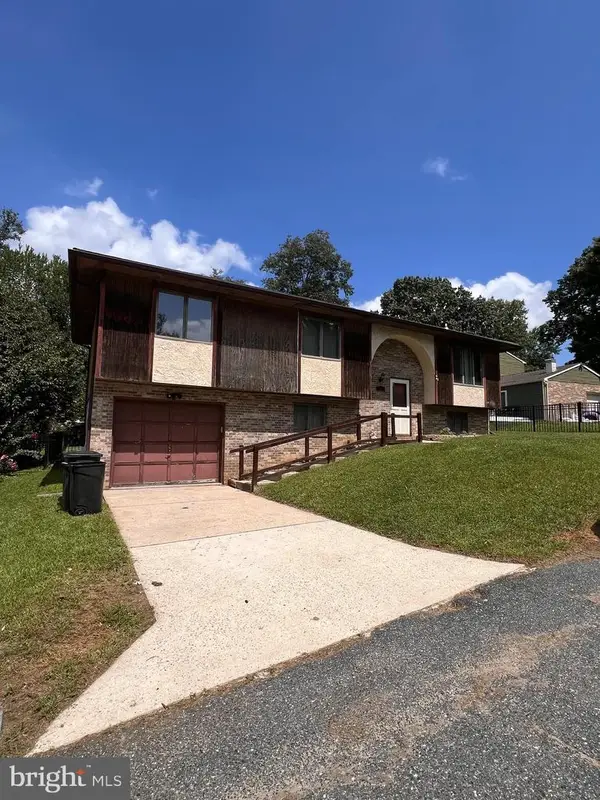 $350,000Coming Soon3 beds 2 baths
$350,000Coming Soon3 beds 2 baths4 Dewberry Way, BEL AIR, MD 21014
MLS# MDHR2046368Listed by: AMERICAN PREMIER REALTY, LLC - New
 $395,000Active2 beds 1 baths916 sq. ft.
$395,000Active2 beds 1 baths916 sq. ft.129 Wallace St, BEL AIR, MD 21014
MLS# MDHR2046406Listed by: O'NEILL ENTERPRISES REALTY - New
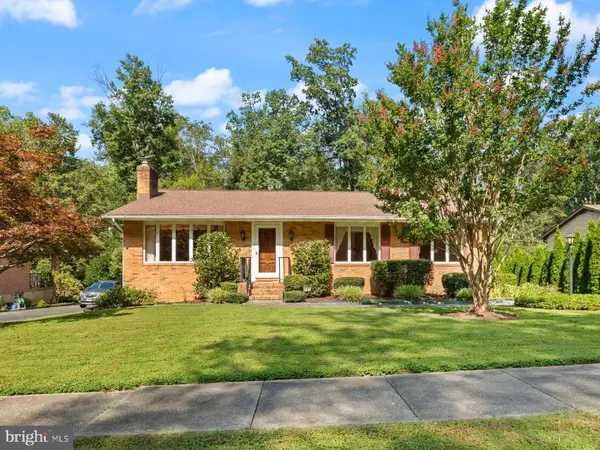 $450,000Active3 beds 3 baths1,564 sq. ft.
$450,000Active3 beds 3 baths1,564 sq. ft.702 Ponderosa Dr, BEL AIR, MD 21014
MLS# MDHR2046034Listed by: AMERICAN PREMIER REALTY, LLC - Coming Soon
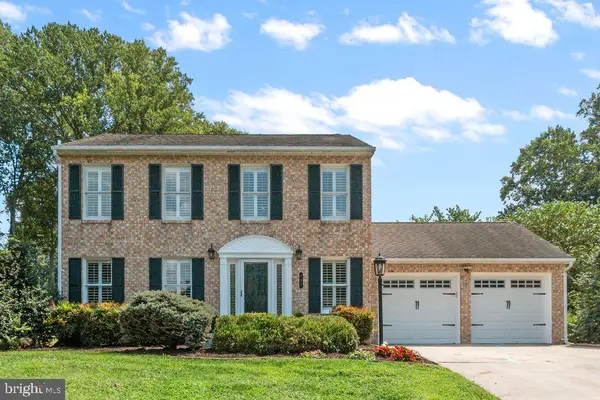 $535,000Coming Soon4 beds 3 baths
$535,000Coming Soon4 beds 3 baths727 Grady Ln, BEL AIR, MD 21014
MLS# MDHR2046264Listed by: BERKSHIRE HATHAWAY HOMESERVICES PENFED REALTY - Coming Soon
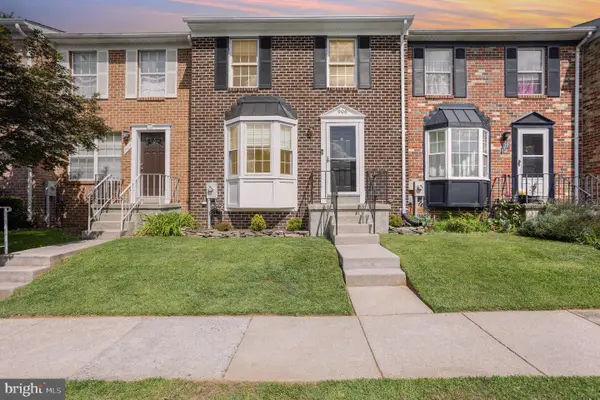 $314,700Coming Soon4 beds 2 baths
$314,700Coming Soon4 beds 2 baths906 Richwood Rd, BEL AIR, MD 21014
MLS# MDHR2046334Listed by: EQUITY MID ATLANTIC REAL ESTATE LLC 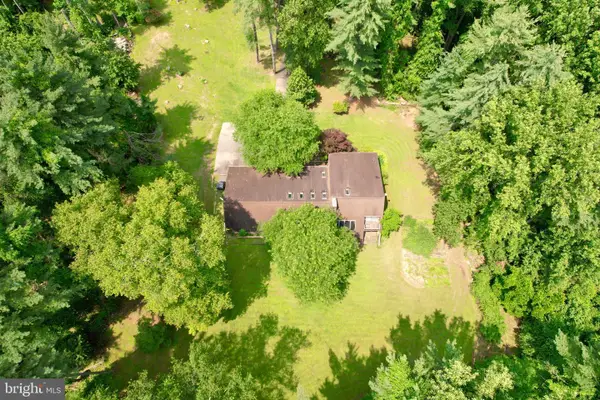 $899,333Active11.65 Acres
$899,333Active11.65 Acres603 E Wheel Rd #(11.65 Acres), BEL AIR, MD 21015
MLS# MDHR2045918Listed by: WEICHERT, REALTORS - DIANA REALTY- Coming Soon
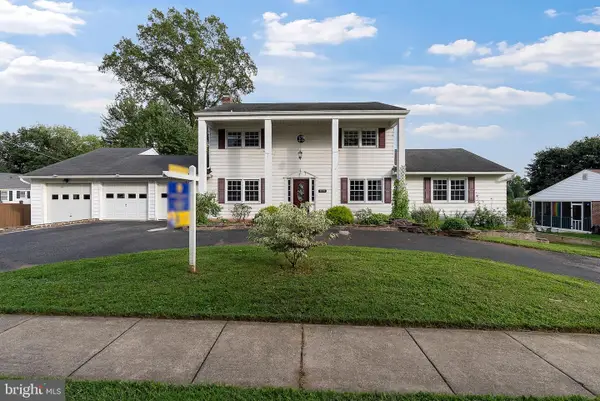 $585,000Coming Soon4 beds 3 baths
$585,000Coming Soon4 beds 3 baths219 Hall St, BEL AIR, MD 21014
MLS# MDHR2046230Listed by: CUMMINGS & CO REALTORS - Coming Soon
 $474,900Coming Soon3 beds 4 baths
$474,900Coming Soon3 beds 4 baths900 Creek Park Rd, BEL AIR, MD 21014
MLS# MDHR2046320Listed by: LONG & FOSTER REAL ESTATE, INC. - New
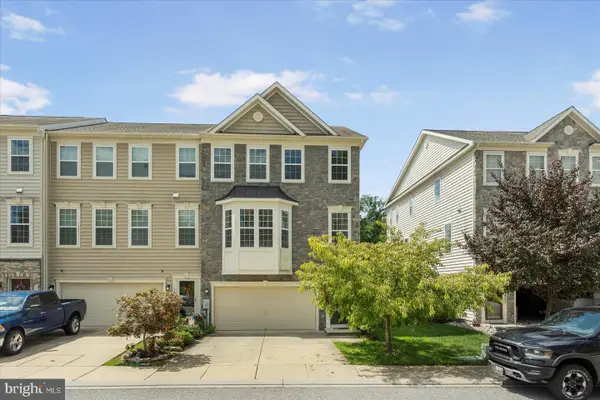 $534,900Active4 beds 4 baths3,016 sq. ft.
$534,900Active4 beds 4 baths3,016 sq. ft.1659 Livingston Dr, BEL AIR, MD 21015
MLS# MDHR2046322Listed by: MARYLAND REALTY COMPANY
