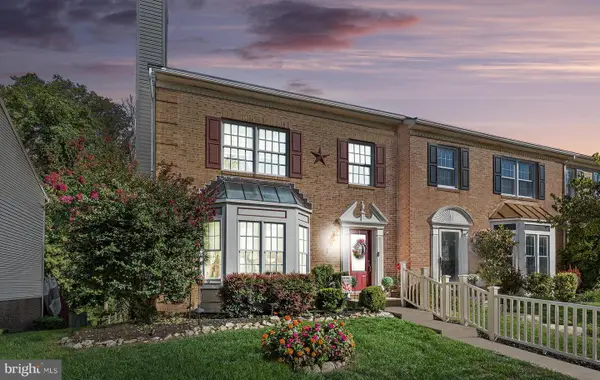1112 Oakwood Ln, Bel Air, MD 21015
Local realty services provided by:Better Homes and Gardens Real Estate Community Realty
1112 Oakwood Ln,Bel Air, MD 21015
$324,000
- 3 Beds
- 4 Baths
- 1,815 sq. ft.
- Townhouse
- Pending
Listed by:nickolaus b waldner
Office:keller williams realty centre
MLS#:MDHR2045176
Source:BRIGHTMLS
Price summary
- Price:$324,000
- Price per sq. ft.:$178.51
- Monthly HOA dues:$125
About this home
Welcome to 1112 Oakwood Lane, an updated 3-bedroom, 2 full and 2 half bath colonial-style townhome in the desirable Thomas Run community. The main level showcases hardwood floors, an eat-in kitchen with pantry and ample cabinets, and direct access to a rear deck overlooking your fully fenced backyard. Upstairs, enjoy a spacious primary suite with walk-in closet and en-suite bath, plus two additional bedrooms and a second full bath. The lower level features a versatile finished family room, laundry area, powder room, and additional storage. New carpet on the stairs and upper level (2025). Located within minutes of I‑95 and Aberdeen Proving Ground, with access to highly rated schools and HOA-maintained grounds, this home offers excellent move-in-ready value in a community-focused setting.
Contact an agent
Home facts
- Year built:1989
- Listing ID #:MDHR2045176
- Added:54 day(s) ago
- Updated:October 01, 2025 at 07:32 AM
Rooms and interior
- Bedrooms:3
- Total bathrooms:4
- Full bathrooms:2
- Half bathrooms:2
- Living area:1,815 sq. ft.
Heating and cooling
- Cooling:Ceiling Fan(s), Central A/C
- Heating:Electric, Forced Air
Structure and exterior
- Year built:1989
- Building area:1,815 sq. ft.
- Lot area:0.05 Acres
Schools
- High school:C MILTON WRIGHT
- Middle school:SOUTHAMPTON
- Elementary school:HICKORY
Utilities
- Water:Public
- Sewer:Public Sewer
Finances and disclosures
- Price:$324,000
- Price per sq. ft.:$178.51
- Tax amount:$2,685 (2024)
New listings near 1112 Oakwood Ln
- Coming Soon
 $415,000Coming Soon4 beds 4 baths
$415,000Coming Soon4 beds 4 baths1358 Merry Hill Ct, BEL AIR, MD 21015
MLS# MDHR2048068Listed by: COMPASS - New
 $399,999Active5 beds 3 baths2,394 sq. ft.
$399,999Active5 beds 3 baths2,394 sq. ft.1516 Cedarwood Dr, BEL AIR, MD 21014
MLS# MDHR2048202Listed by: YOUR HOME SOLD GUARANTEED REALTY - Coming SoonOpen Sat, 11am to 12:30pm
 $699,000Coming Soon4 beds 3 baths
$699,000Coming Soon4 beds 3 baths584 Felix Ct, BEL AIR, MD 21014
MLS# MDHR2048144Listed by: ADVANCE REALTY, INC. - Coming SoonOpen Sun, 11:30am to 1:30pm
 $563,000Coming Soon4 beds 2 baths
$563,000Coming Soon4 beds 2 baths306 Fox Hound Ct, BEL AIR, MD 21015
MLS# MDHR2048160Listed by: SAMSON PROPERTIES - New
 $170,000Active2 beds 2 baths
$170,000Active2 beds 2 baths130-l Royal Oak Dr #130-l, BEL AIR, MD 21015
MLS# MDHR2047976Listed by: KELLER WILLIAMS GATEWAY LLC - New
 $420,000Active2 beds 3 baths1,799 sq. ft.
$420,000Active2 beds 3 baths1,799 sq. ft.636 Wallingford Rd #2c, BEL AIR, MD 21014
MLS# MDHR2047996Listed by: LONG & FOSTER REAL ESTATE, INC. - Coming Soon
 $420,000Coming Soon3 beds 2 baths
$420,000Coming Soon3 beds 2 baths752 Roland Ave, BEL AIR, MD 21014
MLS# MDHR2048096Listed by: CUMMINGS & CO REALTORS - Open Sun, 12 to 2pmNew
 $649,900Active5 beds 4 baths3,770 sq. ft.
$649,900Active5 beds 4 baths3,770 sq. ft.505 Adelaide Ln, BEL AIR, MD 21015
MLS# MDHR2048080Listed by: LONG & FOSTER REAL ESTATE, INC.  $315,000Pending2 beds 2 baths960 sq. ft.
$315,000Pending2 beds 2 baths960 sq. ft.103 S Reed St, BEL AIR, MD 21014
MLS# MDHR2048014Listed by: COLDWELL BANKER REALTY- Coming Soon
 $383,500Coming Soon3 beds 3 baths
$383,500Coming Soon3 beds 3 baths233 Burkwood Ct, BEL AIR, MD 21015
MLS# MDHR2047914Listed by: NEXTHOME FORWARD
