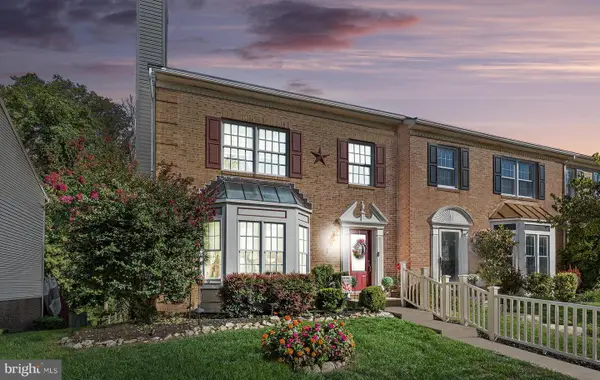1119 Glastonbury Way, Bel Air, MD 21014
Local realty services provided by:Better Homes and Gardens Real Estate Maturo
1119 Glastonbury Way,Bel Air, MD 21014
$679,000
- 4 Beds
- 3 Baths
- 3,756 sq. ft.
- Single family
- Pending
Listed by:jarrod c christou
Office:exit preferred realty, llc.
MLS#:MDHR2047924
Source:BRIGHTMLS
Price summary
- Price:$679,000
- Price per sq. ft.:$180.78
- Monthly HOA dues:$33.33
About this home
Offers Received. Please submit Highest and Best by Sunday 9/28 5:00.
Welcome to this stunning 4-bedroom, 2.5-bath single-family home in the highly sought-after Hampton Ridge community. Perfectly positioned on a spacious corner lot, this property offers exceptional curb appeal and plenty of room to grow.
Step inside to vaulted ceilings that flood the home with natural light, highlighting an open and inviting floor plan. A private office, a versatile den or playroom, and a formal dining room provide flexibility for work, play, and entertaining. The gourmet kitchen is a chef’s delight, featuring abundant cabinetry, granite countertops with a large island, and premium stainless steel appliances.
The grand living room creates the perfect gathering space, while the partially finished basement includes a family room and an expansive storage area. Upstairs, you’ll find four generous bedrooms, including a luxurious primary suite with a spa-like bath for your private retreat.
Enjoy year-round comfort with dual-zone gas heat and central AC, and take advantage of outdoor living on the low-maintenance Trex deck, ideal for barbecues or relaxing evenings.
Conveniently located near shopping and dining, this home offers the perfect blend of comfort, style, and convenience. Schedule your private showing today and make this Hampton Ridge beauty yours!
Contact an agent
Home facts
- Year built:1994
- Listing ID #:MDHR2047924
- Added:7 day(s) ago
- Updated:October 01, 2025 at 07:32 AM
Rooms and interior
- Bedrooms:4
- Total bathrooms:3
- Full bathrooms:2
- Half bathrooms:1
- Living area:3,756 sq. ft.
Heating and cooling
- Cooling:Central A/C
- Heating:Central, Natural Gas
Structure and exterior
- Year built:1994
- Building area:3,756 sq. ft.
- Lot area:0.31 Acres
Schools
- High school:C. MILTON WRIGHT
- Middle school:SOUTHAMPTON
- Elementary school:BEL AIR
Utilities
- Water:Public
- Sewer:Public Sewer
Finances and disclosures
- Price:$679,000
- Price per sq. ft.:$180.78
- Tax amount:$5,054 (2024)
New listings near 1119 Glastonbury Way
- Coming Soon
 $415,000Coming Soon4 beds 4 baths
$415,000Coming Soon4 beds 4 baths1358 Merry Hill Ct, BEL AIR, MD 21015
MLS# MDHR2048068Listed by: COMPASS - New
 $399,999Active5 beds 3 baths2,394 sq. ft.
$399,999Active5 beds 3 baths2,394 sq. ft.1516 Cedarwood Dr, BEL AIR, MD 21014
MLS# MDHR2048202Listed by: YOUR HOME SOLD GUARANTEED REALTY - Coming SoonOpen Sat, 11am to 12:30pm
 $699,000Coming Soon4 beds 3 baths
$699,000Coming Soon4 beds 3 baths584 Felix Ct, BEL AIR, MD 21014
MLS# MDHR2048144Listed by: ADVANCE REALTY, INC. - Coming SoonOpen Sun, 11:30am to 1:30pm
 $563,000Coming Soon4 beds 2 baths
$563,000Coming Soon4 beds 2 baths306 Fox Hound Ct, BEL AIR, MD 21015
MLS# MDHR2048160Listed by: SAMSON PROPERTIES - New
 $170,000Active2 beds 2 baths
$170,000Active2 beds 2 baths130-l Royal Oak Dr #130-l, BEL AIR, MD 21015
MLS# MDHR2047976Listed by: KELLER WILLIAMS GATEWAY LLC - New
 $420,000Active2 beds 3 baths1,799 sq. ft.
$420,000Active2 beds 3 baths1,799 sq. ft.636 Wallingford Rd #2c, BEL AIR, MD 21014
MLS# MDHR2047996Listed by: LONG & FOSTER REAL ESTATE, INC. - Coming Soon
 $420,000Coming Soon3 beds 2 baths
$420,000Coming Soon3 beds 2 baths752 Roland Ave, BEL AIR, MD 21014
MLS# MDHR2048096Listed by: CUMMINGS & CO REALTORS - Open Sun, 12 to 2pmNew
 $649,900Active5 beds 4 baths3,770 sq. ft.
$649,900Active5 beds 4 baths3,770 sq. ft.505 Adelaide Ln, BEL AIR, MD 21015
MLS# MDHR2048080Listed by: LONG & FOSTER REAL ESTATE, INC.  $315,000Pending2 beds 2 baths960 sq. ft.
$315,000Pending2 beds 2 baths960 sq. ft.103 S Reed St, BEL AIR, MD 21014
MLS# MDHR2048014Listed by: COLDWELL BANKER REALTY- Coming Soon
 $383,500Coming Soon3 beds 3 baths
$383,500Coming Soon3 beds 3 baths233 Burkwood Ct, BEL AIR, MD 21015
MLS# MDHR2047914Listed by: NEXTHOME FORWARD
