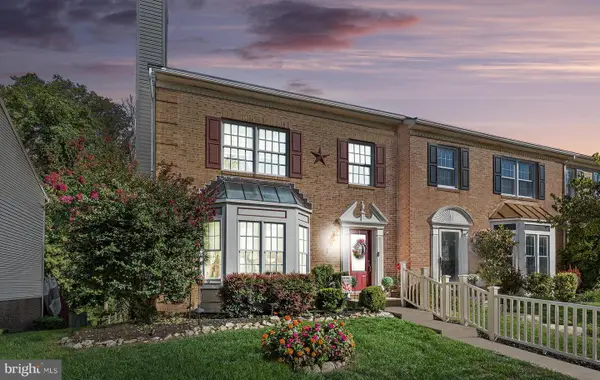1206 E Macphail Rd, Bel Air, MD 21015
Local realty services provided by:Better Homes and Gardens Real Estate Community Realty
1206 E Macphail Rd,Bel Air, MD 21015
$550,000
- 4 Beds
- 2 Baths
- 2,422 sq. ft.
- Single family
- Pending
Listed by:timothy langhauser
Office:compass home group, llc.
MLS#:MDHR2044988
Source:BRIGHTMLS
Price summary
- Price:$550,000
- Price per sq. ft.:$227.09
About this home
Welcome to this beautifully maintained 4-bedroom, 2-bath rancher in the heart of Bel Air! Step into a bright and inviting entryway with stone tile flooring, a welcoming double closet, and a smooth flow into the main living areas. The living room offers a cozy retreat with a wood-burning fireplace. The spacious family room is ideal for relaxing or gathering, featuring a fireplace, hardwood flooring, a ceiling fan, recessed lighting, crown molding, and generous proportions that offer flexibility for layout. Adjacent to the family room, the dining area features hardwood floors and an elegant overhead chandelier, with space to customize your décor, and a sliding glass door that opens to a deck overlooking the rear yard, which backs to the golf course—perfect for indoor-outdoor entertaining. Continue into the kitchen, where a curved archway leads to updated black stainless steel appliances, including an induction cooktop with range hood, wall oven, microwave, and garbage disposal. A double window overlooks the peaceful creek, bringing natural light to the heart of the home. All bedrooms are thoughtfully laid out, including a primary suite with a walk-in closet and access to the rear yard. The primary bath features a black vanity, tile floor, and a single shower stall. The additional bedrooms offer hardwood floors, large closets, and abundant natural light—perfect for family, guests, or home office space. The main full bath is equipped with a tile tub/shower combo, a dark wood vanity, and a large linen closet, with a door conveniently separating it from the main hall. Downstairs, the basement houses the laundry area (washer/dryer included) and additional space for exercise equipment or storage—some equipment may convey. Outside, enjoy the dining area on the side deck, which has stairs leading to the backyard. The home also features 2 electric garage door openers (one per bay) and a front porch with charming stonework. A large yard with mature landscaping provides a great setting for outdoor fun, peaceful moments, or gardening projects. Don't miss your chance to own this move-in-ready gem in a sought-after Bel Air location!
Contact an agent
Home facts
- Year built:1966
- Listing ID #:MDHR2044988
- Added:81 day(s) ago
- Updated:October 01, 2025 at 07:32 AM
Rooms and interior
- Bedrooms:4
- Total bathrooms:2
- Full bathrooms:2
- Living area:2,422 sq. ft.
Heating and cooling
- Cooling:Central A/C
- Heating:Electric, Heat Pump(s)
Structure and exterior
- Year built:1966
- Building area:2,422 sq. ft.
- Lot area:0.92 Acres
Utilities
- Water:Public
- Sewer:Septic Exists
Finances and disclosures
- Price:$550,000
- Price per sq. ft.:$227.09
- Tax amount:$4,479 (2024)
New listings near 1206 E Macphail Rd
- Coming Soon
 $415,000Coming Soon4 beds 4 baths
$415,000Coming Soon4 beds 4 baths1358 Merry Hill Ct, BEL AIR, MD 21015
MLS# MDHR2048068Listed by: COMPASS - New
 $399,999Active5 beds 3 baths2,394 sq. ft.
$399,999Active5 beds 3 baths2,394 sq. ft.1516 Cedarwood Dr, BEL AIR, MD 21014
MLS# MDHR2048202Listed by: YOUR HOME SOLD GUARANTEED REALTY - Coming SoonOpen Sat, 11am to 12:30pm
 $699,000Coming Soon4 beds 3 baths
$699,000Coming Soon4 beds 3 baths584 Felix Ct, BEL AIR, MD 21014
MLS# MDHR2048144Listed by: ADVANCE REALTY, INC. - Coming SoonOpen Sun, 11:30am to 1:30pm
 $563,000Coming Soon4 beds 2 baths
$563,000Coming Soon4 beds 2 baths306 Fox Hound Ct, BEL AIR, MD 21015
MLS# MDHR2048160Listed by: SAMSON PROPERTIES - New
 $170,000Active2 beds 2 baths
$170,000Active2 beds 2 baths130-l Royal Oak Dr #130-l, BEL AIR, MD 21015
MLS# MDHR2047976Listed by: KELLER WILLIAMS GATEWAY LLC - New
 $420,000Active2 beds 3 baths1,799 sq. ft.
$420,000Active2 beds 3 baths1,799 sq. ft.636 Wallingford Rd #2c, BEL AIR, MD 21014
MLS# MDHR2047996Listed by: LONG & FOSTER REAL ESTATE, INC. - Coming Soon
 $420,000Coming Soon3 beds 2 baths
$420,000Coming Soon3 beds 2 baths752 Roland Ave, BEL AIR, MD 21014
MLS# MDHR2048096Listed by: CUMMINGS & CO REALTORS - Open Sun, 12 to 2pmNew
 $649,900Active5 beds 4 baths3,770 sq. ft.
$649,900Active5 beds 4 baths3,770 sq. ft.505 Adelaide Ln, BEL AIR, MD 21015
MLS# MDHR2048080Listed by: LONG & FOSTER REAL ESTATE, INC.  $315,000Pending2 beds 2 baths960 sq. ft.
$315,000Pending2 beds 2 baths960 sq. ft.103 S Reed St, BEL AIR, MD 21014
MLS# MDHR2048014Listed by: COLDWELL BANKER REALTY- Coming Soon
 $383,500Coming Soon3 beds 3 baths
$383,500Coming Soon3 beds 3 baths233 Burkwood Ct, BEL AIR, MD 21015
MLS# MDHR2047914Listed by: NEXTHOME FORWARD
